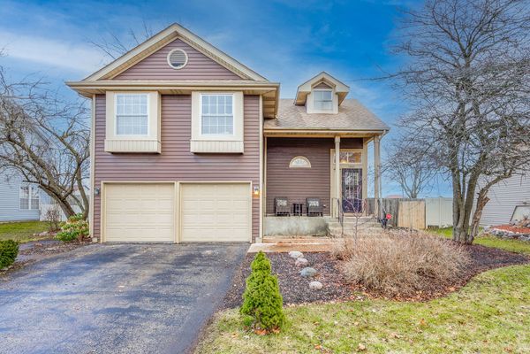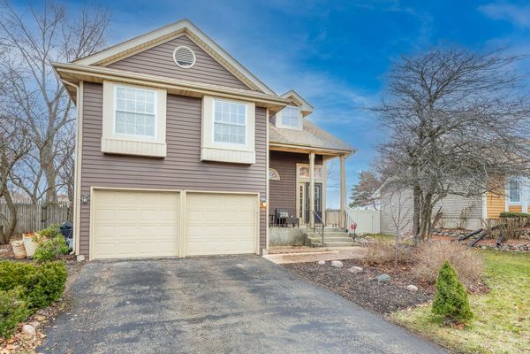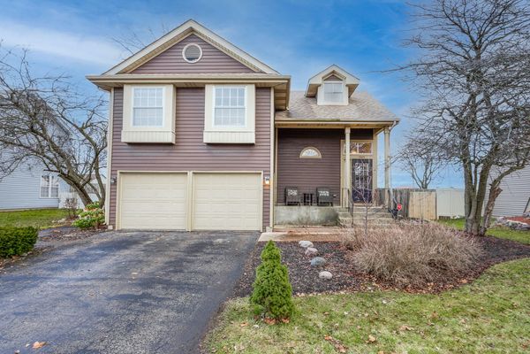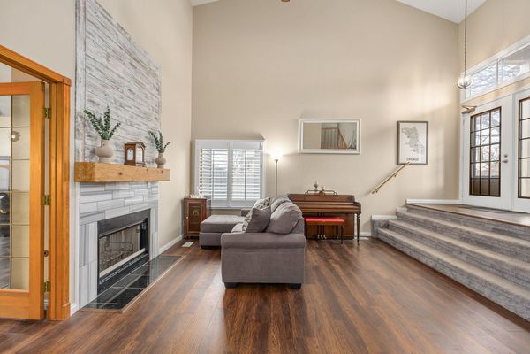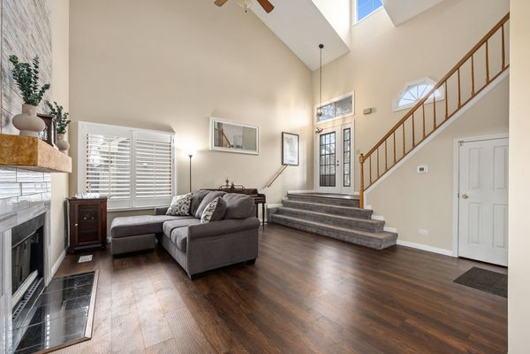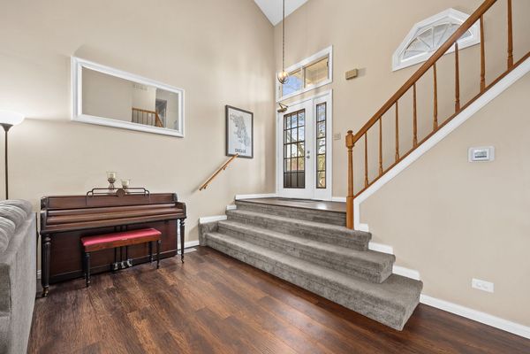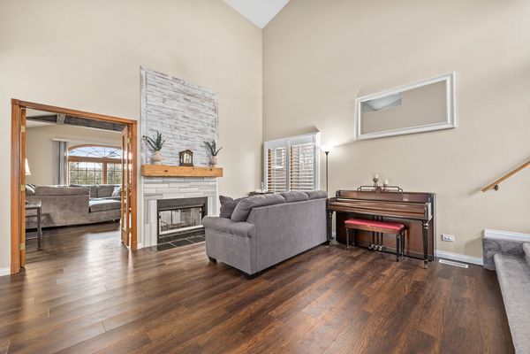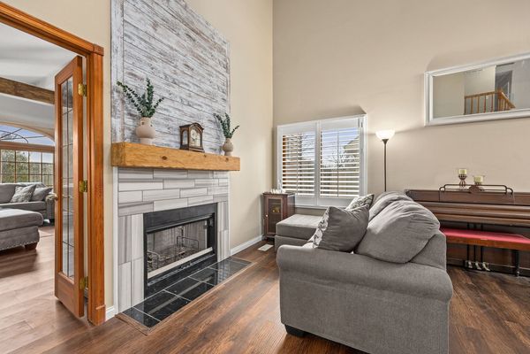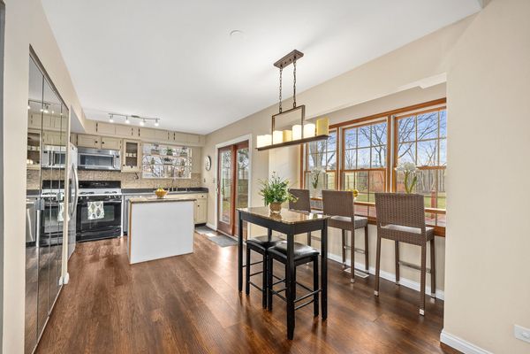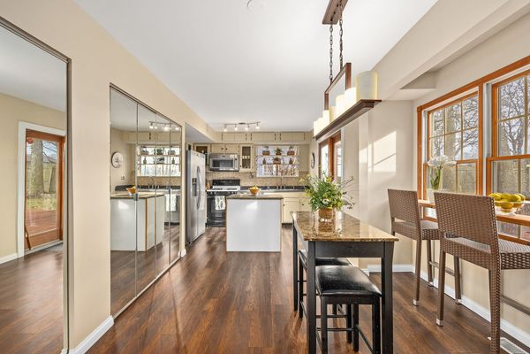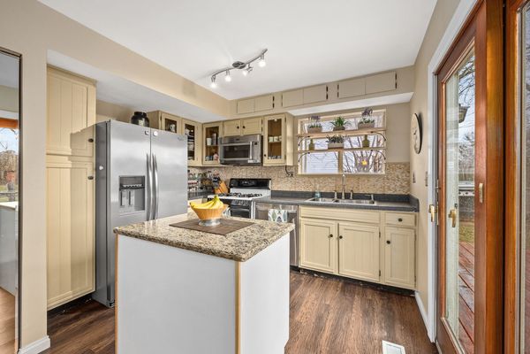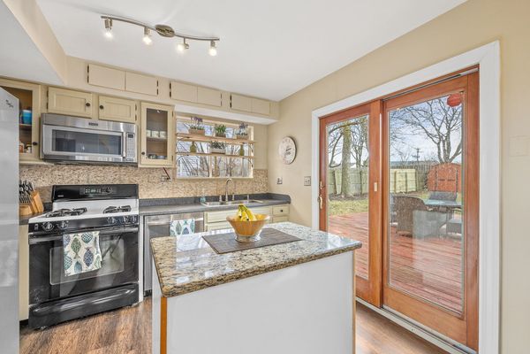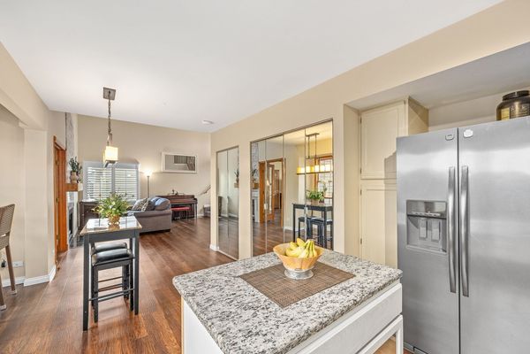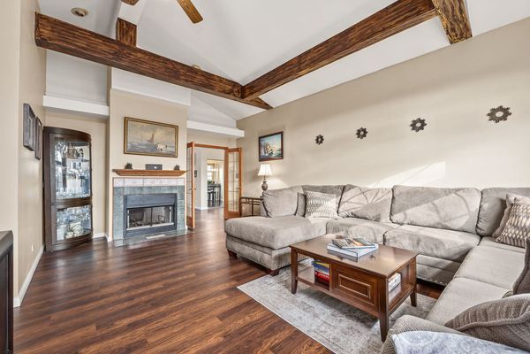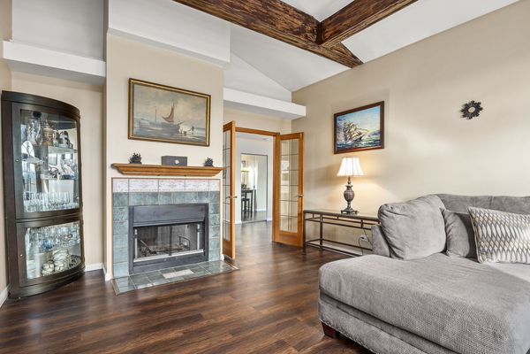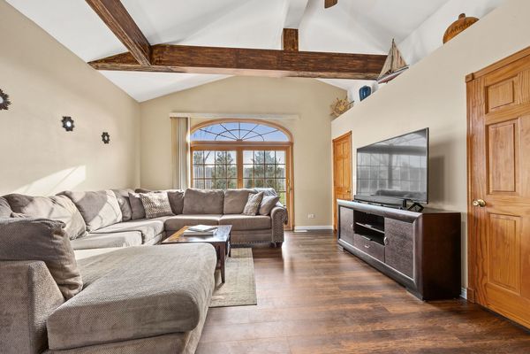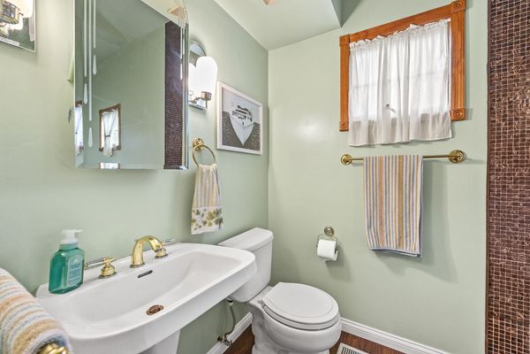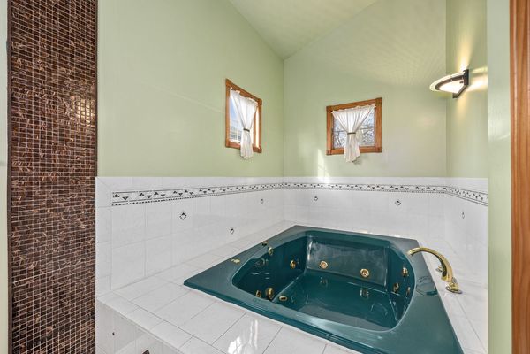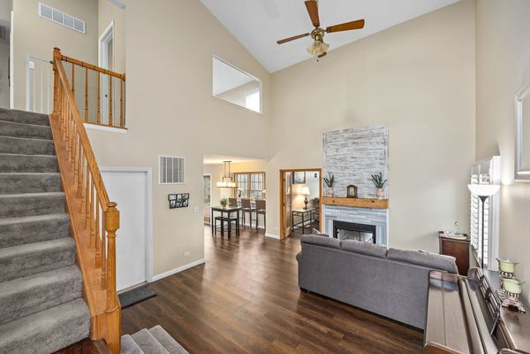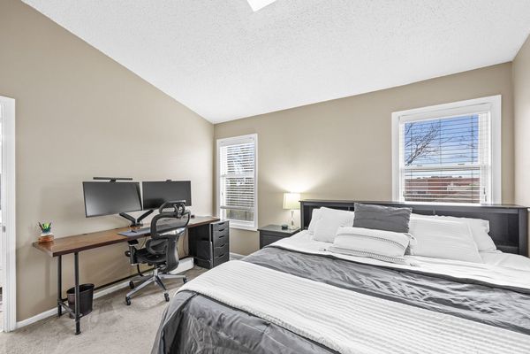1605 Windjammer Lane
Hanover Park, IL
60133
About this home
Multiple offers received!! Highest and best is due Sunday by 6pm!! Wow! This stunning Hanover Park home is not only located in a prime location, but it is also incredibly rare to find such a custom and unique home. It boasts tons of vaulted ceilings, allowing an abundance of natural light to pour in. The living area is amazing, showcasing three spacious bedrooms and three gorgeous bathrooms. Notable updates include a 2016 furnace, 2016 AC, a 2021 dishwasher, new floors, trim, plantation shutters, and new bathroom vanities. There is even the possibility of a fourth bedroom in the loft area. The family room is exceptionally large and can be utilized as a beautiful primary first-floor bedroom, complete with a spacious bathroom. The dining room, living room with a fireplace, and kitchen with an island are all excellent spaces. Throughout the home, there is plenty of storage and ample space. You will undoubtedly appreciate all of the high-end details, as the owner takes great pride in maintaining the home with love. High ceilings, luxurious lighting, and beautiful floors contribute to the home's overall grandeur. There is truly so much to say about this remarkable home! Additionally, the yard is impressive in size, and the lot boasts an incredible deck, perfect for enjoyable hangouts and parties. The professionally maintained gardens only enhance the property's beauty. The location is superb, with access to excellent schools and close proximity to everything. Don't wait - come and see this home today! You will absolutely love it.
