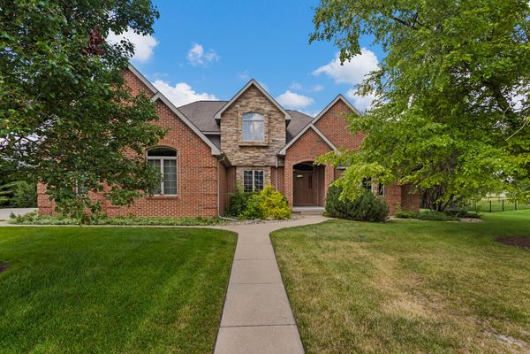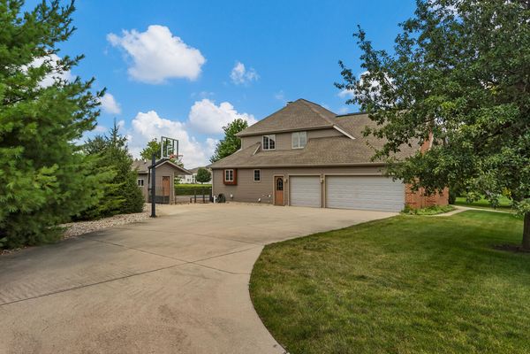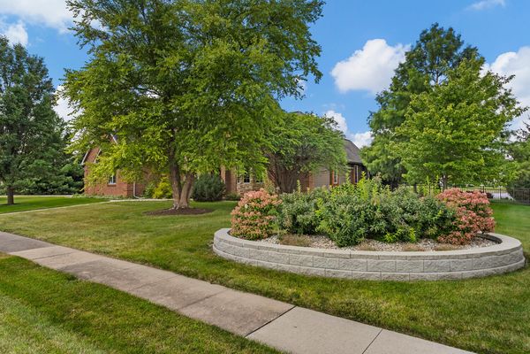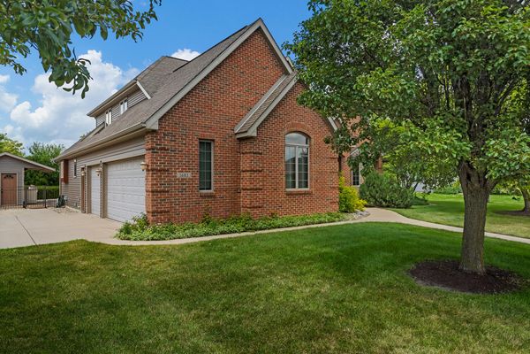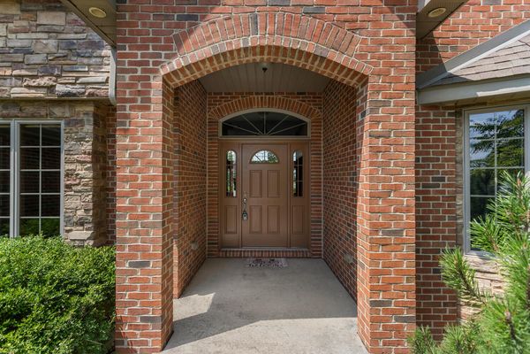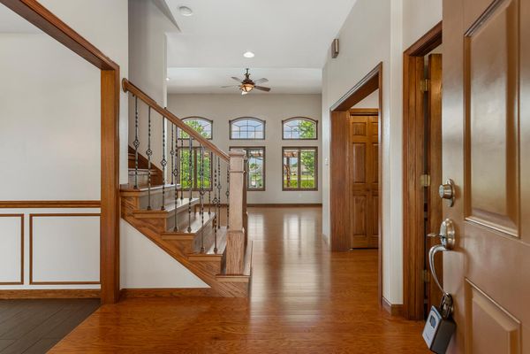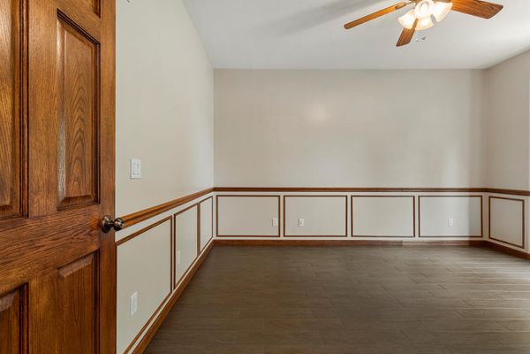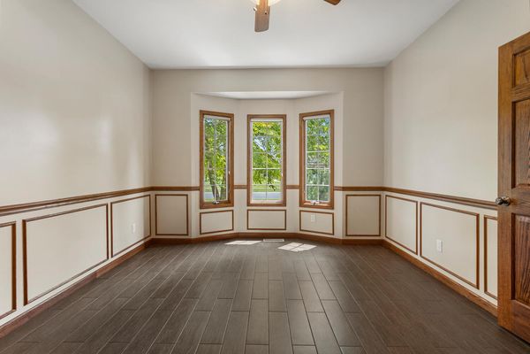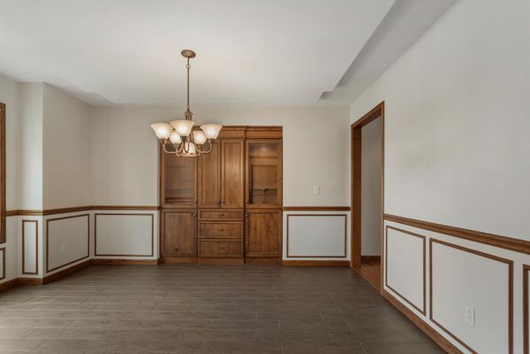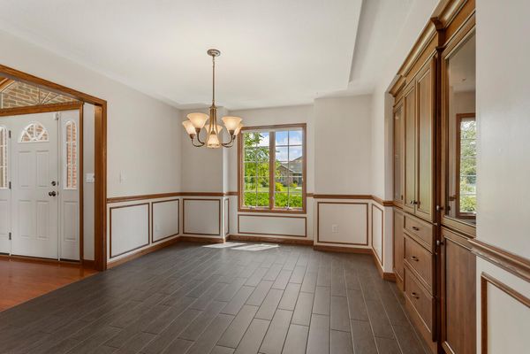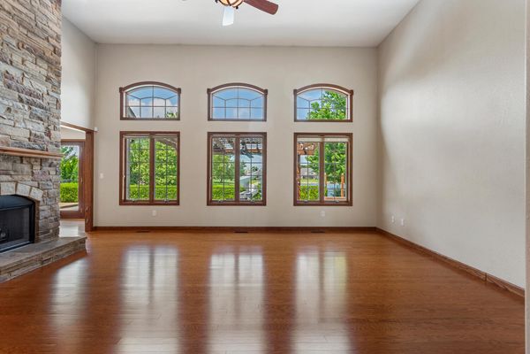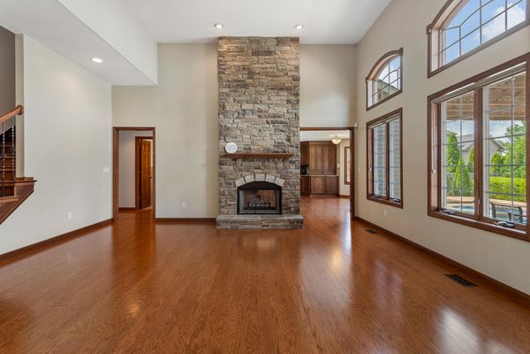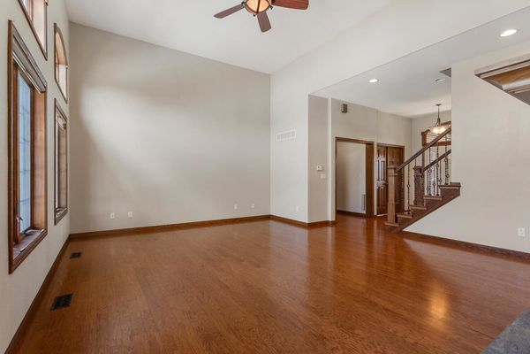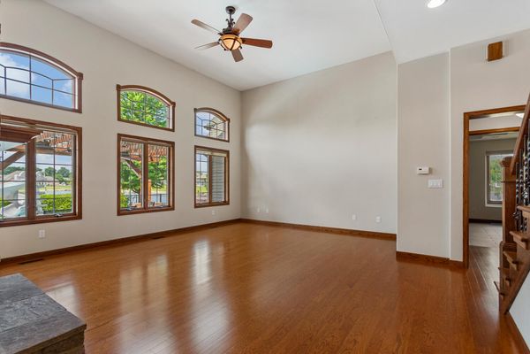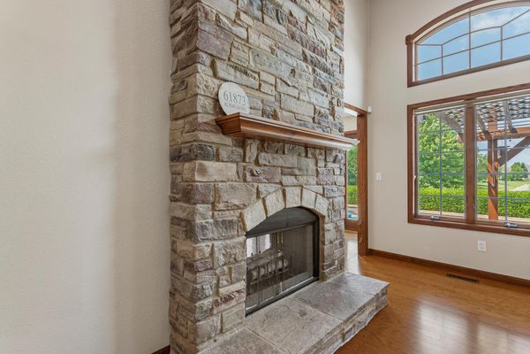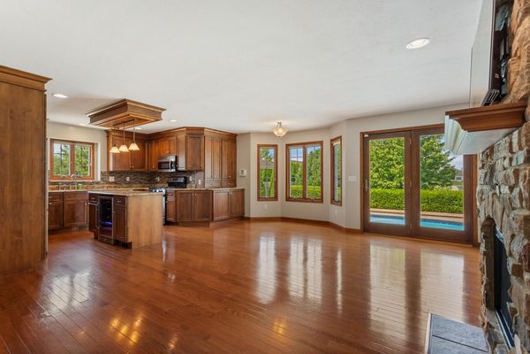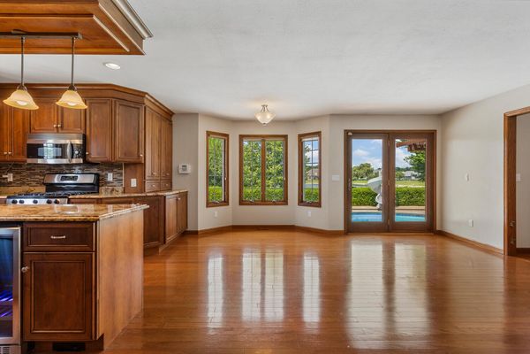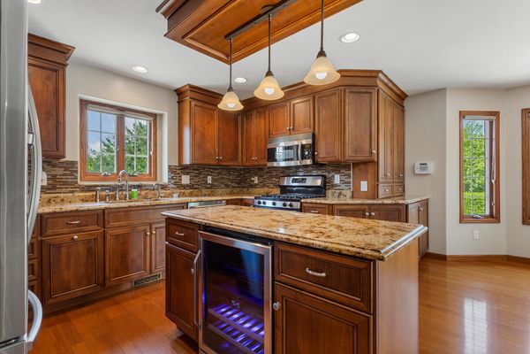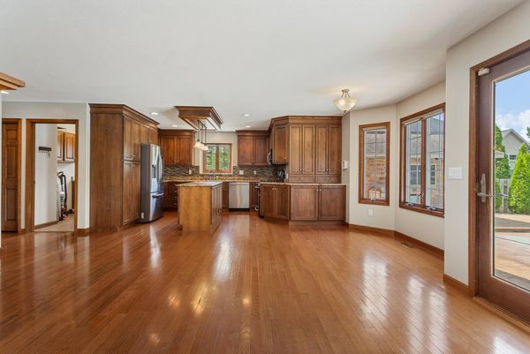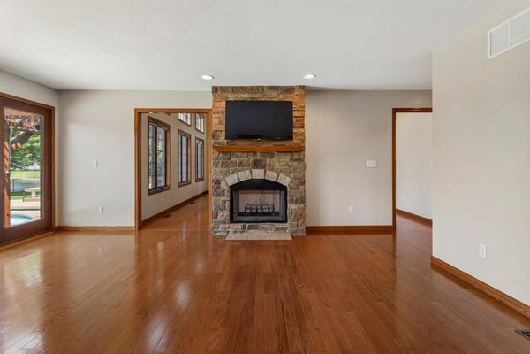1605 Nottingham Drive
St. Joseph, IL
61873
About this home
Paradise found in the Custom built, 1 1/2 story home on an amazing Lake front lot! You can finally vacation at home with these amazing features: Vaulted ceilings as you enter and into the Family room as you look into the see through Fireplace that views into the Kitchen. Hardwood floors abound everywhere with the addition of some amazing wood-like tile that accentuates class and elegance. Custom Kitchen with tons of cabinet space, Granite and Center Island. Primary bedroom is on the First Floor with double sinks, separate soaking tub and walk in shower! 3 spacious bedrooms await in the upper level with a large full bath in the hallway. Step into the basement with a Family room featuring a Super bowl worthy Wet bar, refrigerator and plenty of counter space. Down the hall you find the striking Theater Room, well appointed with a full set of Theater Chairs for the entire family of entertainment! Don't miss the show stopper as you step from the Kitchen onto the Stamped Concrete Pool deck and patio. Professional landscaping surrounds the inground, Fiberglass pool with run-over spa tub, water slide, water fountains and a pool house that contains the pool equipment and Half Bath for hours of fun outside! Next to the pool is the stained wood pergola with lights, table and chairs! Stone firepit with amazing landscaping awaits. All of this, PLUS you are relaxing in the pool, pergola or firepit overlooking the serene Lake! This home has it all and is in move in condition, so set your showing today!
