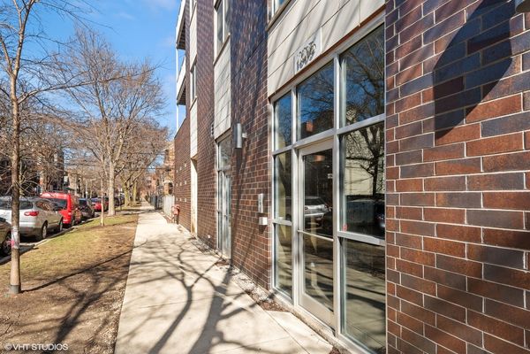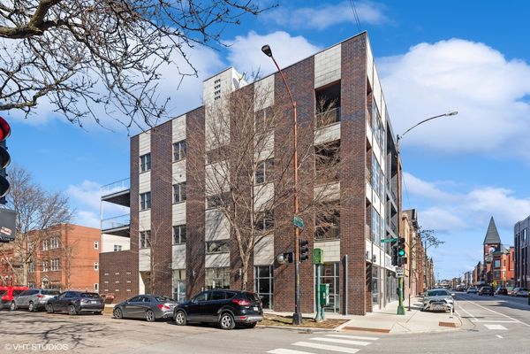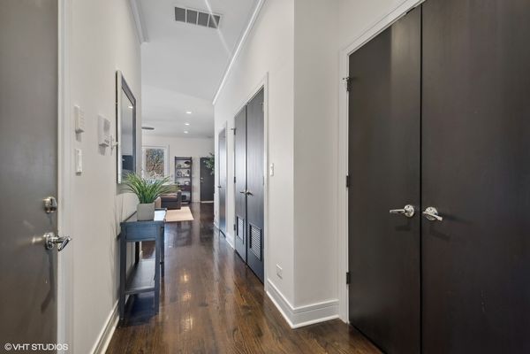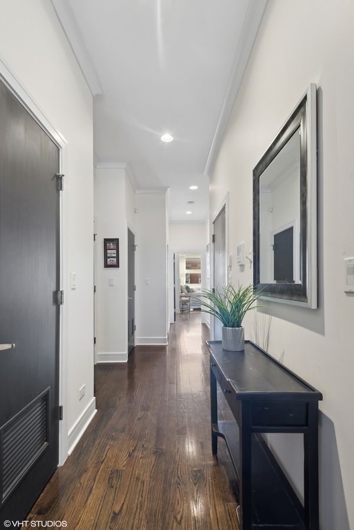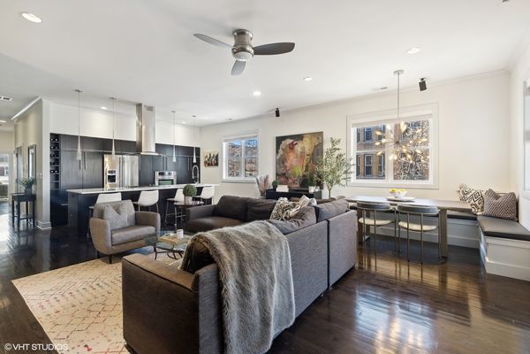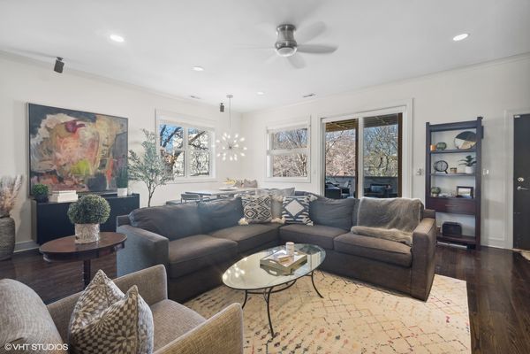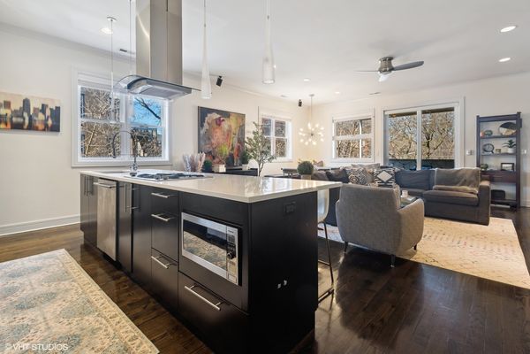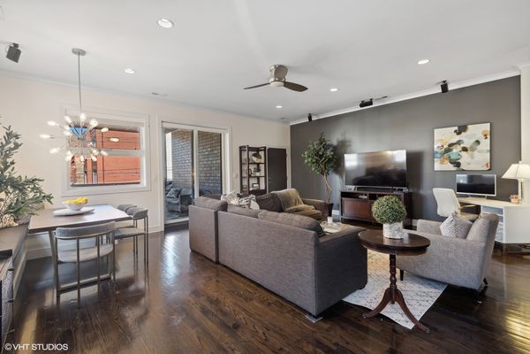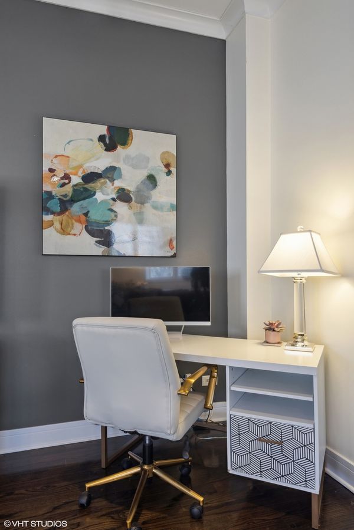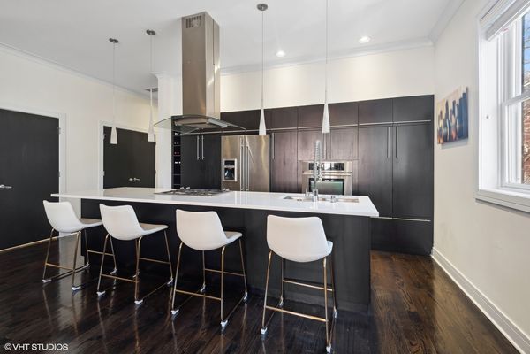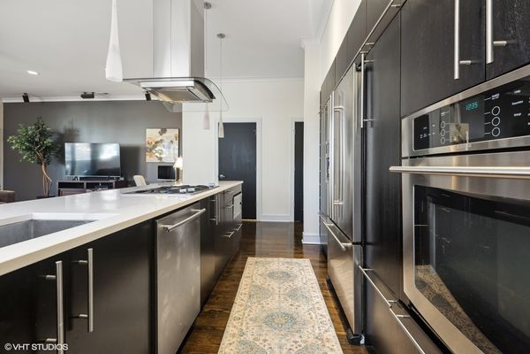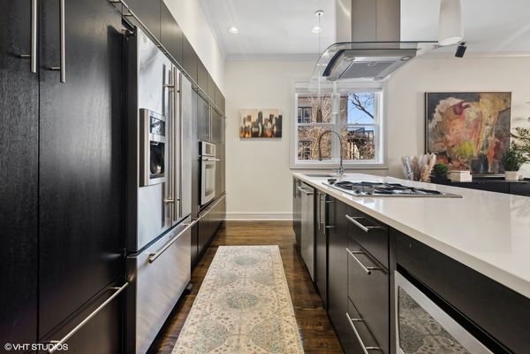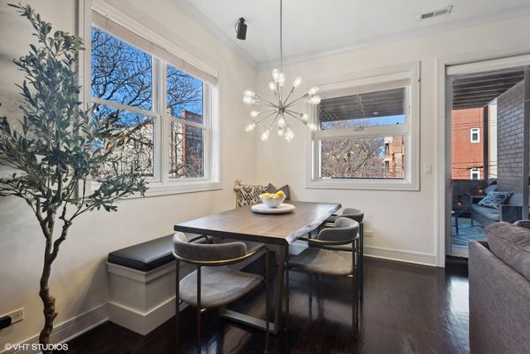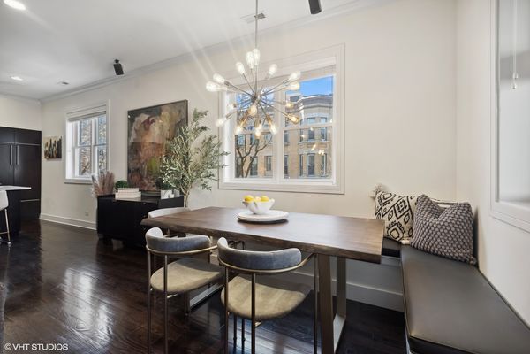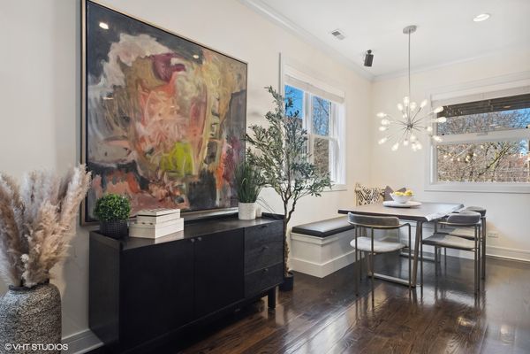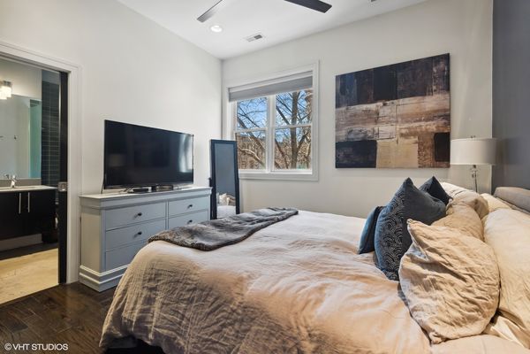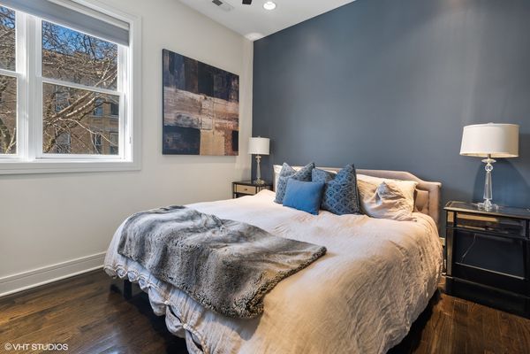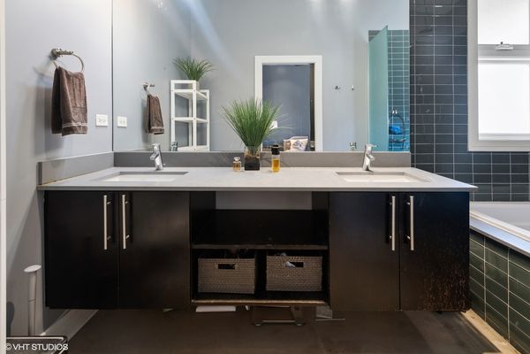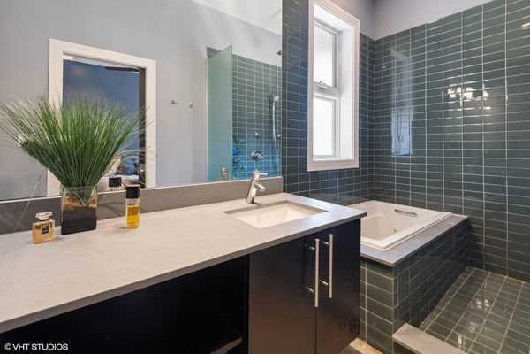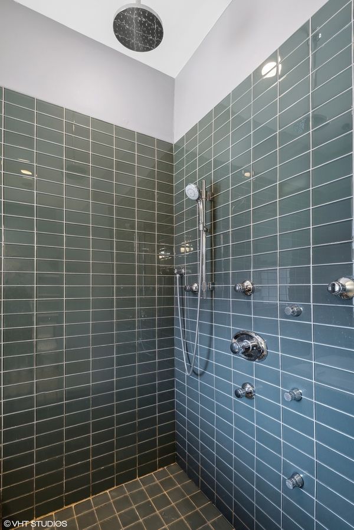1605 N Oakley Avenue Unit 2
Chicago, IL
60647
About this home
In a convenient and coveted Bucktown location, this one is impressive! Feast your eyes on this massive two bed, 2.5 bath CORNER condo that makes you breathe easy upon entry. In a boutique, newer building, this residence is 1600SF with a unique floor plan and sunshine galore. With multiple exposures from wrap around windows, you're living in your own tree house with luscious green out of every single window 3 seasons of the year. The living room is oversized and the perfect shape to ensure a fun time while selecting furniture. Off the living room is a HUGE covered private 250SF deck, also swallowed by greenery and sunshine. Soak up all the vitamin D while enjoying peace and serenity. Entire condo (excluding the guest room) overlooks tree-lined Oakley & does not face North Ave! The ceiling heights are great paralleled by rich & comforting hardwood floors that run throughout. Kitchen is well-designed with a massive island (bring plenty of bar stools). Storage is never an issue within striking dark cabinets featuring built in lighting. Stainless steel appliances and crisp white quartz counters complete the show. Super charming dining nook can accommodate a large table and offers a built in bench. Slider door gives access to the best private outdoor space a two bed in this area can provide. The bedroom wing is separated starting with your king bed primary suite. Attached bath is generous with a dual vanity, huge walk in shower with alluring tile plus tub. Second bedroom is extremely well-lit and features a walk in closet and its own private balcony. In unit laundry. One attached garage parking spot is INCLUDED. Low HOA! Wonderfully walkable location wedged between coffee shops with character, notable cuisine, gyms, shopping, hotels and so much more. Less than ten min walk to 6 corners - Starbucks, Damen blue line, restaurants, stores, bars, lounges, Wicker Park, Big Star tacos, pizza, bakeries, the list goes on. The entertainment doesn't stop!!! Welcome home!
