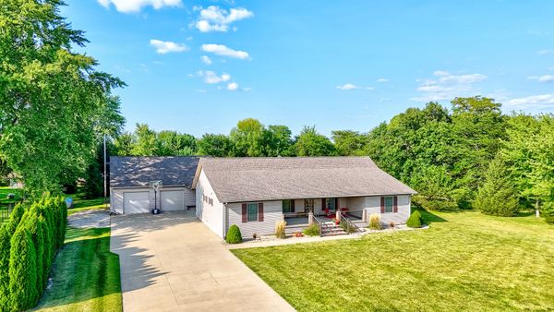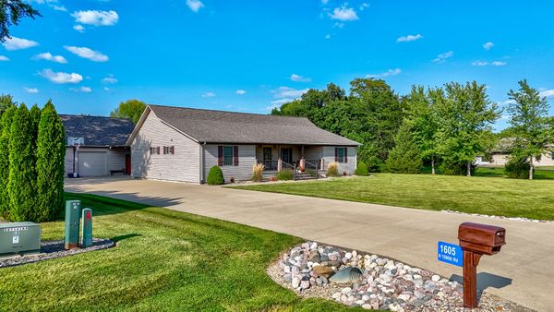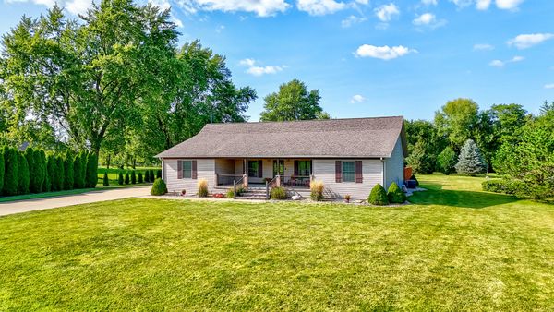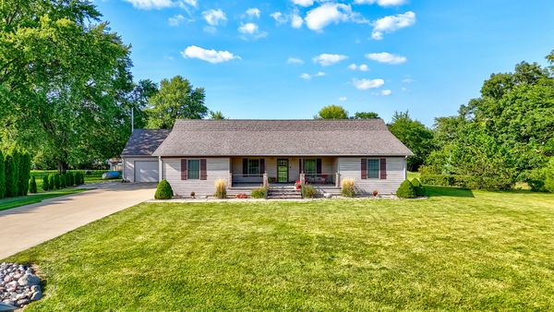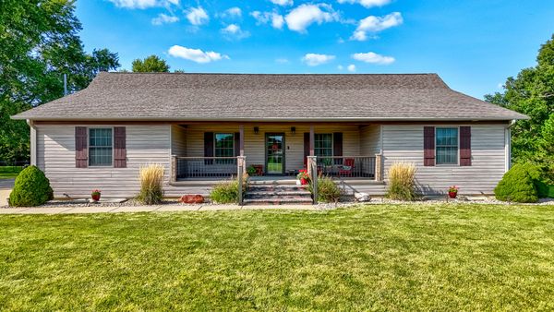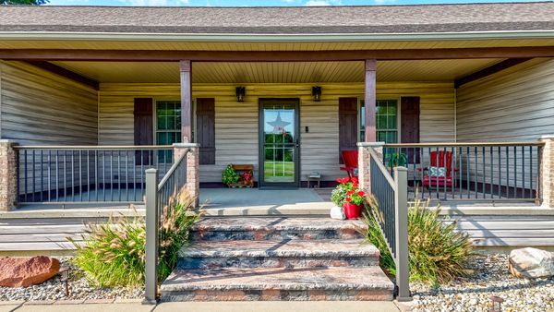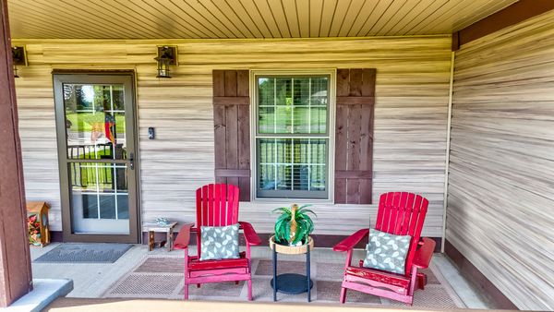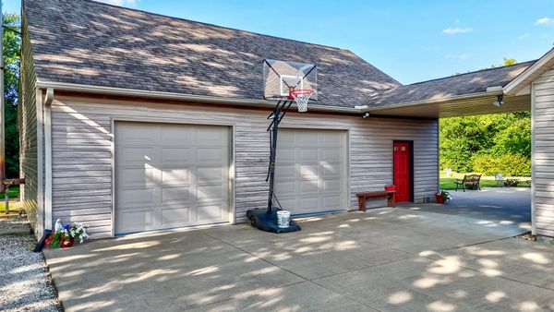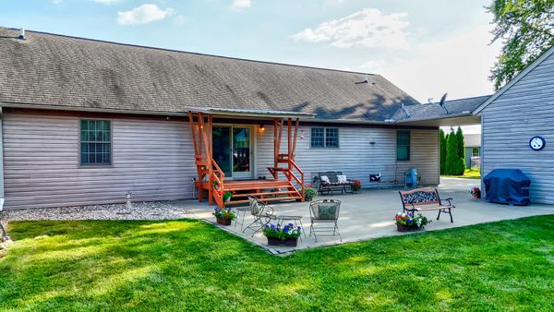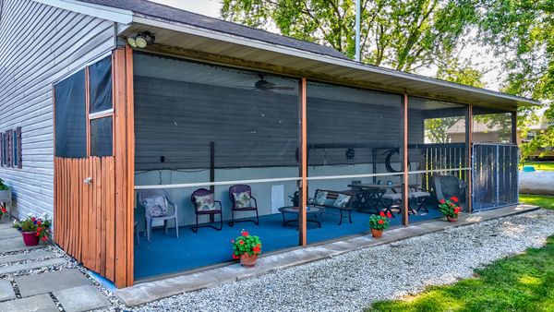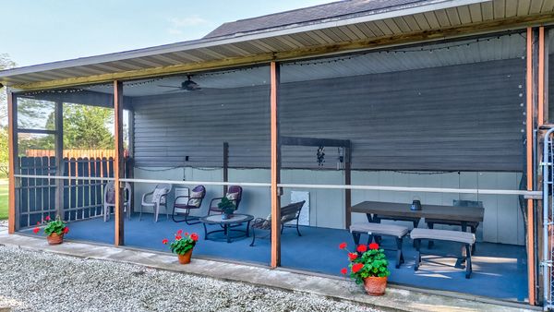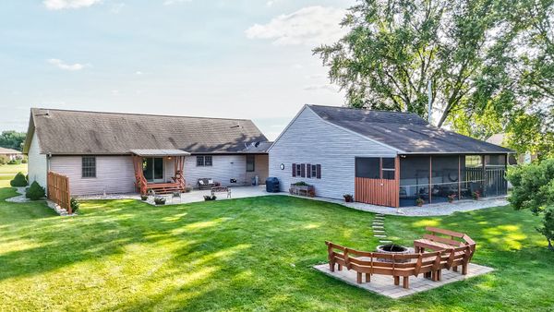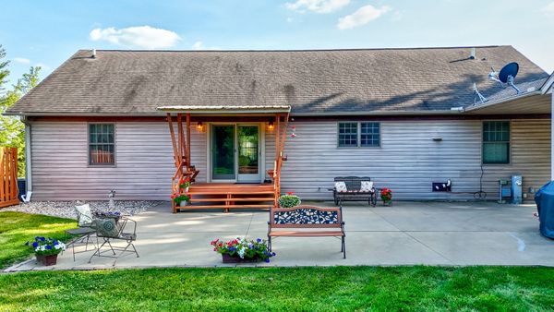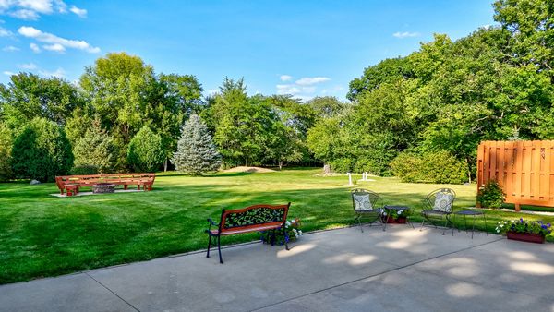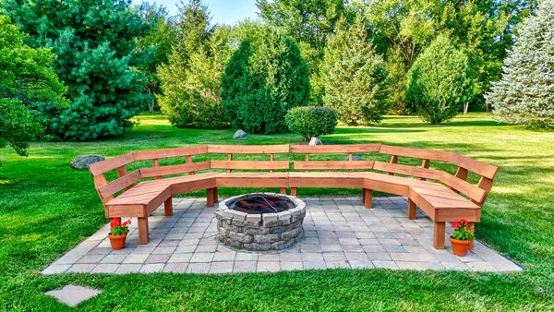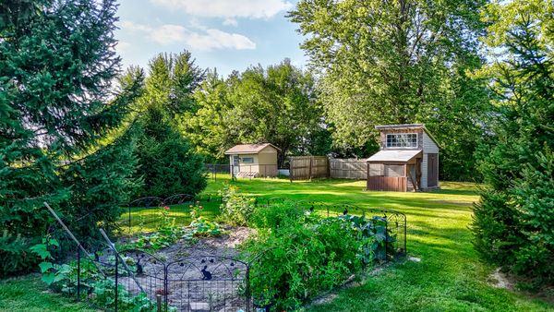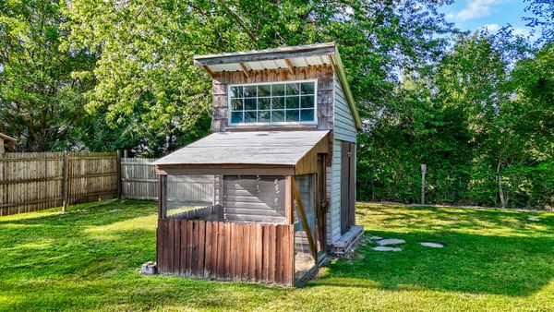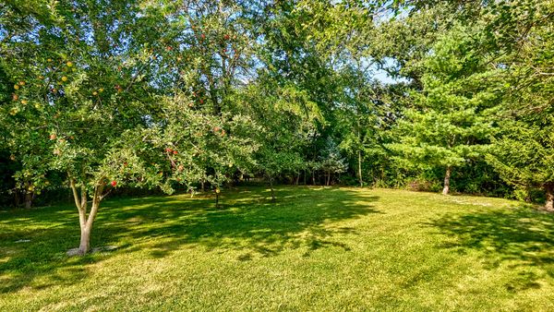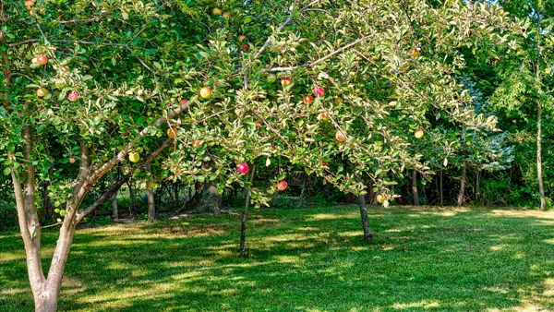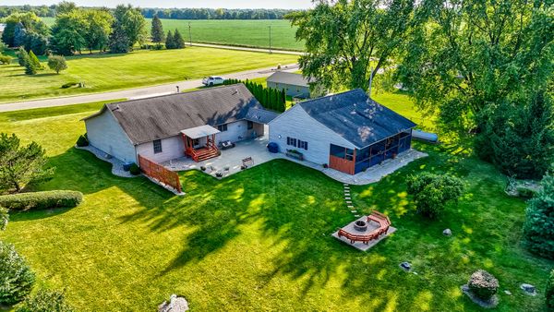1605 N 1590th Road
Streator, IL
61364
About this home
Perfection at its finest ~ Meticulously maintained, cared for and updated ~ This 4 bed, 2 1/2 bath ranch has all your heart desires ~ The oversized concrete front porch with stamped concrete steps will take your breath away ~ Open concept living room, dining room and kitchen with vaulted ceilings and gleaming hardwood floors ~ Custom kitchen with island, (soft close doors and drawers) with quartz countertops; all kitchen aid appliances stay ~ Fantastic split floor plan ~ The master suite offers a private bedroom, office area and a master bathroom you'd love to call your own; custom cabinetry, jetted tub, beautiful tiled shower and walk in closet ~ Two additional generous sized bedrooms ~ Main floor full bath with custom cabinetry and quartz counter tops ~ Main floor laundry with ample cabinets, sink and folding area ~ The full basement offers an enormous recreation room, additional bedroom; with egress window, 1/2 bath; with plenty of room to add a tub or shower, storage room and mechanical room ~ 2 1/2 car detached heated garage has a wood burning furnace, wall mounted propane heater, pull down stairs for attic access with additional storage and screened in patio off the back ~ The back yard is simply beautiful with a concrete patio, built in fire pit with seating, fruit trees; apple and cherry, a vegetable garden, a chicken coop (it's now used as a shed, but could easily be converted back) ~ Also includes a water circulation pump, power outage backup system - 200 amp service ~ All of this PLUS 1.75 professionally landscaped acres ~ Truly a must see
