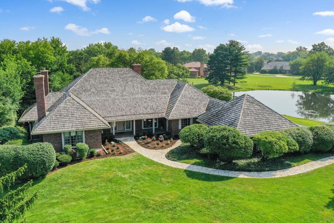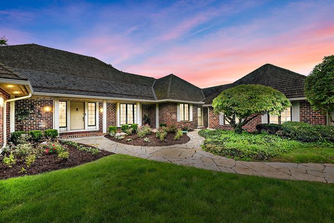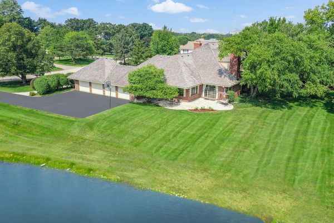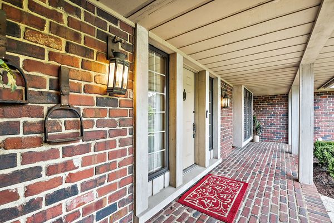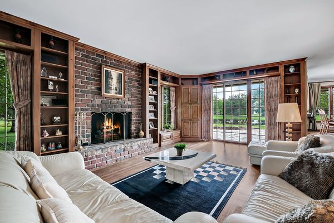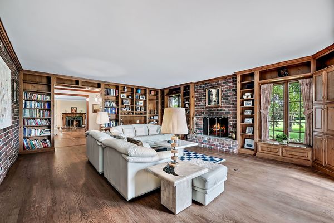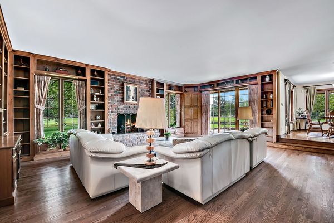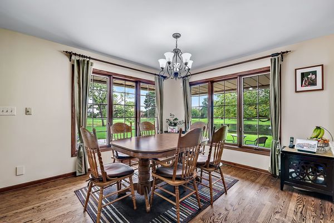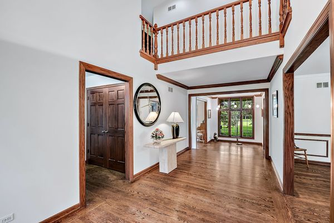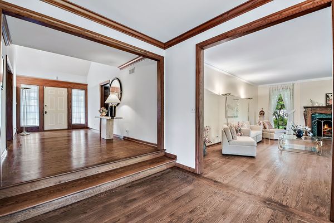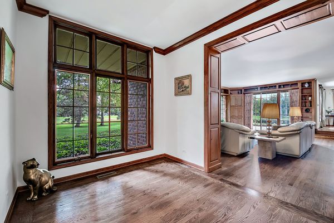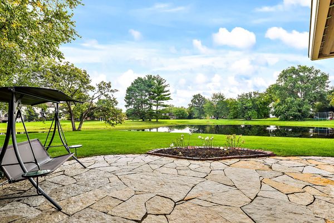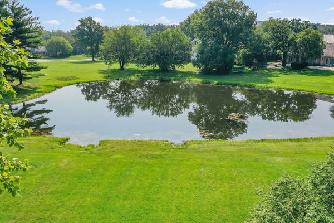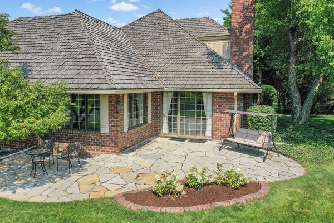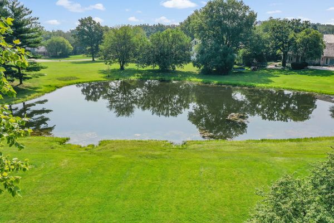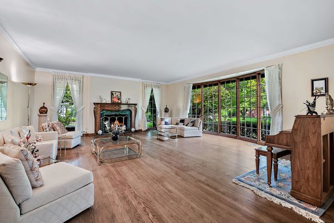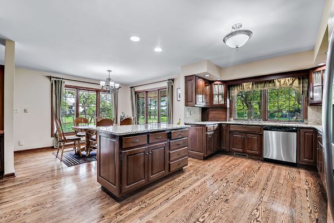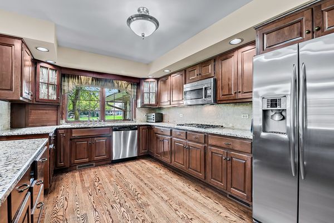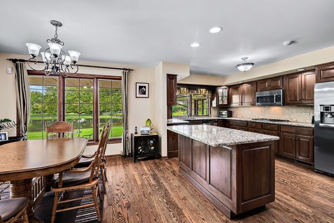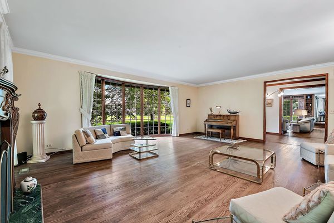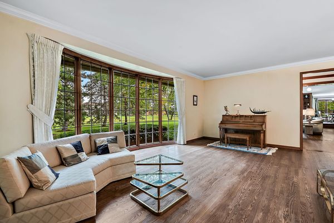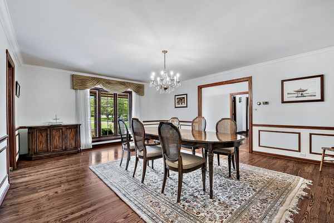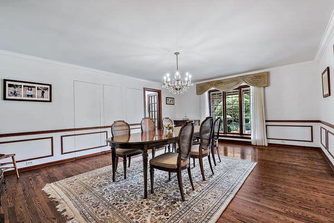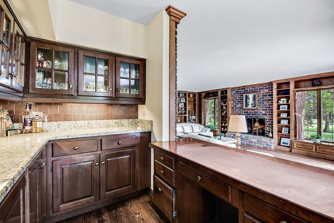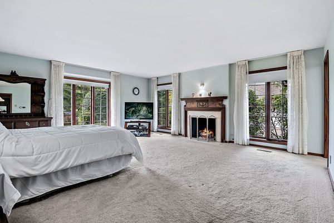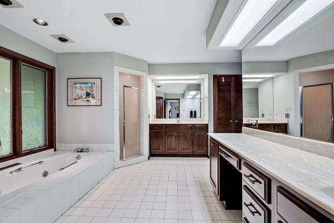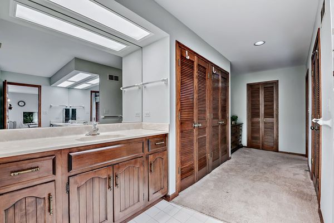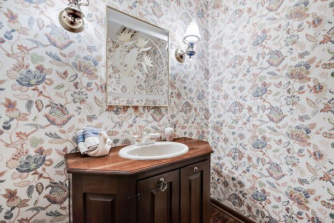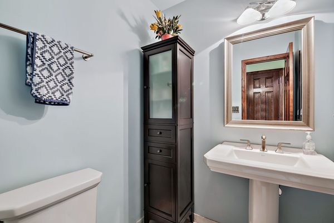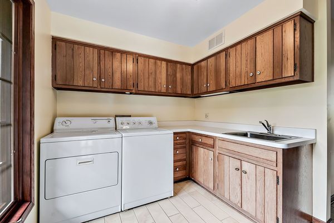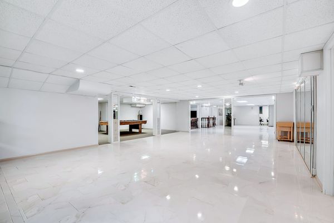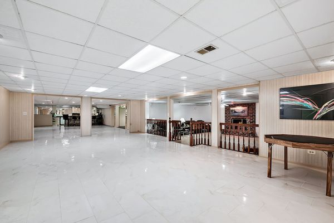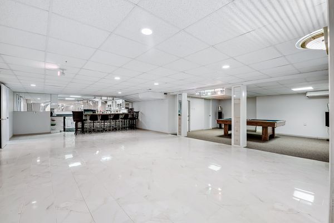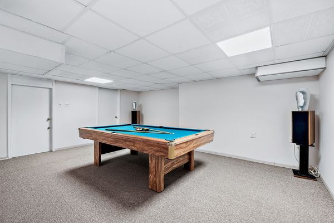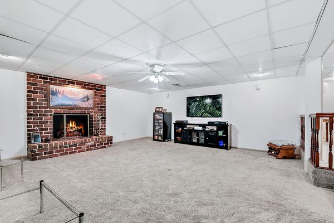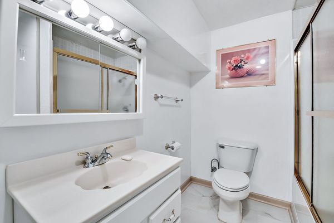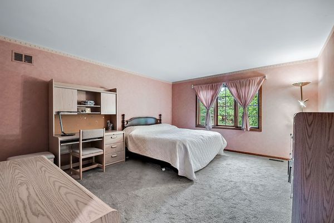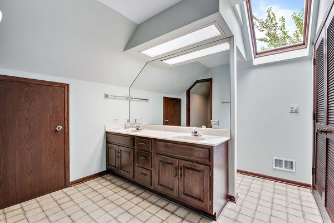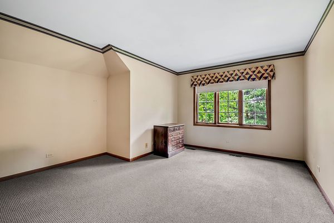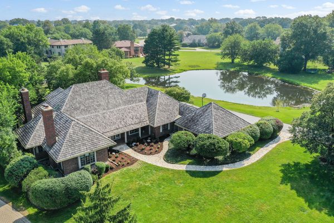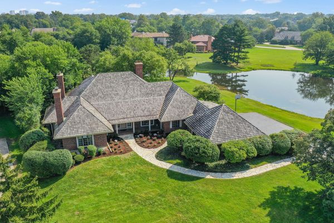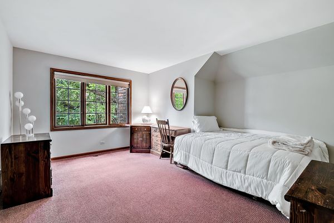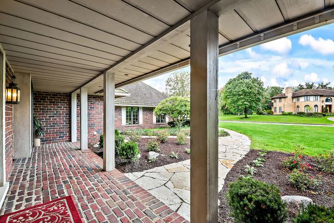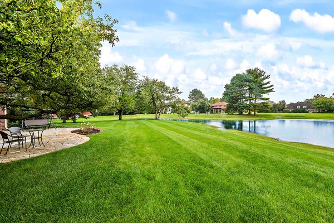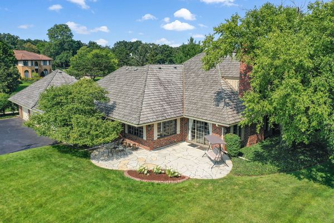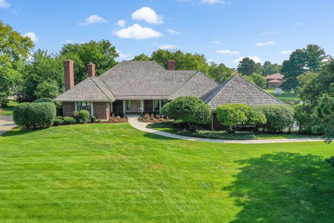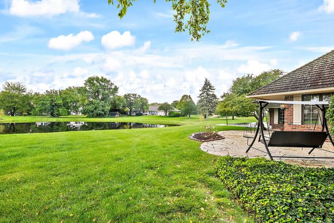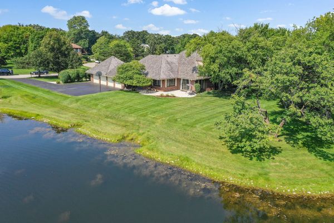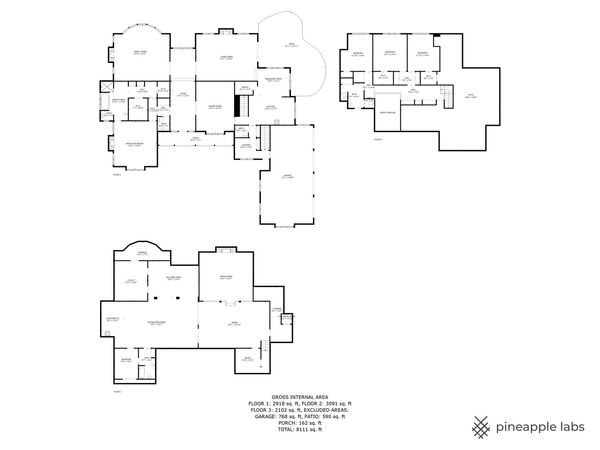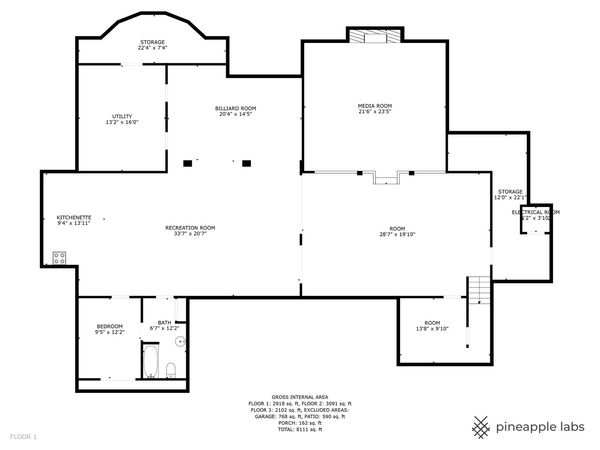1605 Midwest Club Parkway
Oak Brook, IL
60523
About this home
RARELY AVAILABLE! This is the most beautiful location in The Midwest Club. Sprawling brick home on a prime large interior lot by water.. Amazing water views from all around. Inviting front porch. Large open entry foyer with hardwood flooring. Grand formal living room with a fireplace, ceiling to floor windows and separate large dining room with hardwood flooring. Kitchen, breakfast room and family room with hardwood flooring, water views all around. The family room has patio doors and a fireplace, built in wood shelving. The kitchen has an island, stainless steel appliances, open to the breakfast room with floor to ceiling windows, bar and family room. There is the sunlit primary bedroom suite is conveniently located on the main floor, with a fireplace, 2 walk in closets and wall closets, bathroom with separate shower and whirlpool tub, double sink vanities and dressing area. The second floor has three spacious bedrooms, hallway overlooking the foyer and extra attic space to expand. Large hall bathroom services the bedrooms and has a skylight. Main floor laundry/ mudroom. 2 powder rooms on the main floor. The finished open plan basement is open and has a full bathroom, den/bedroom, wet bar, kitchen, large recreation area, sitting room with fireplace, game room and plenty of storage. Newer cedar shake roof in the front of the home and the rest of the roof replaced nine years back. Spacious 4 car garage with storage. Custom stone pathway leading to the front door. Backyard patio and yard open to water views. Mature trees and landscaping with perennials. Great location with easy access to major roads and highways, Oak Brook Sports Core, Oak Brook Shopping center, Lifetime Fitness. The Midwest Club is a prestigious 24-hour gated, guarded community with amenities including tennis courts, outdoor pool, baby pool, basketball court, pickleball court, playground and clubhouse. Low Oak Brook taxes. Award winning Oak Brook Butler School District 53 and Hinsdale Central High School.
