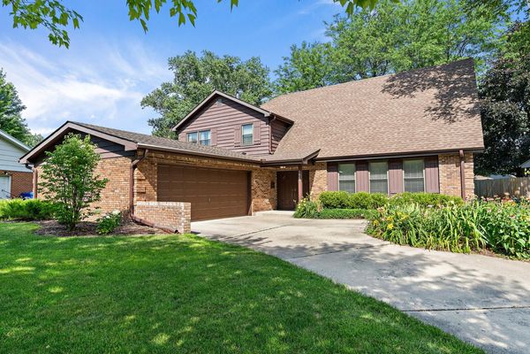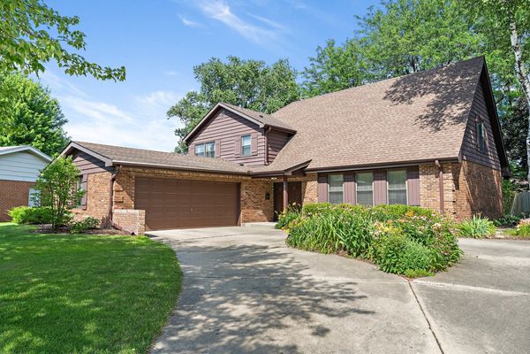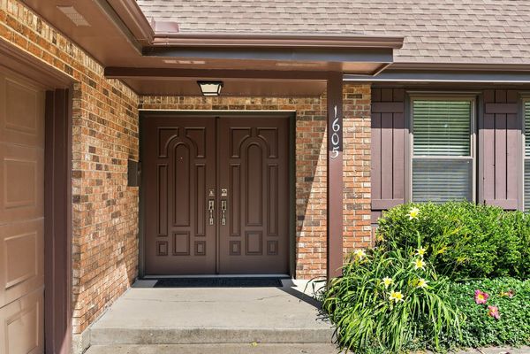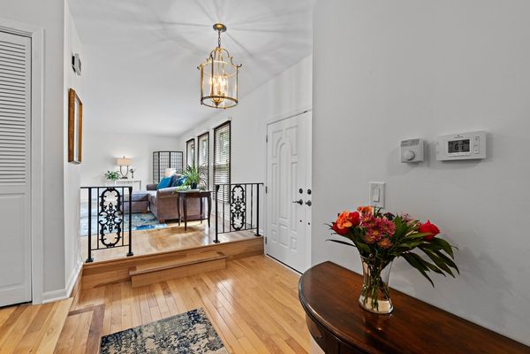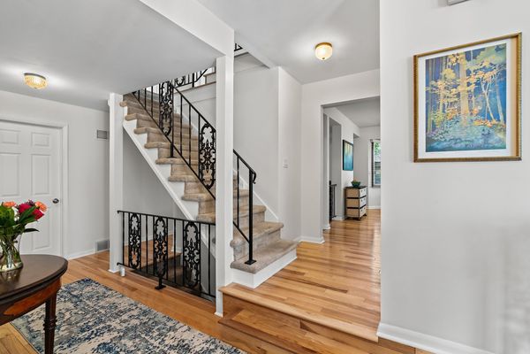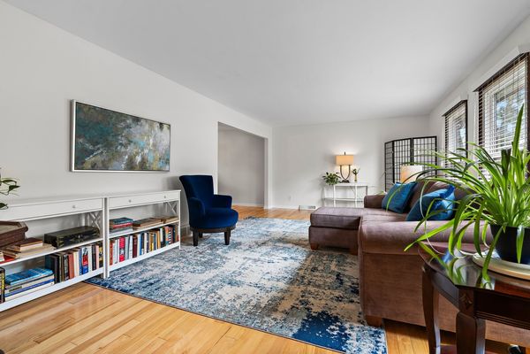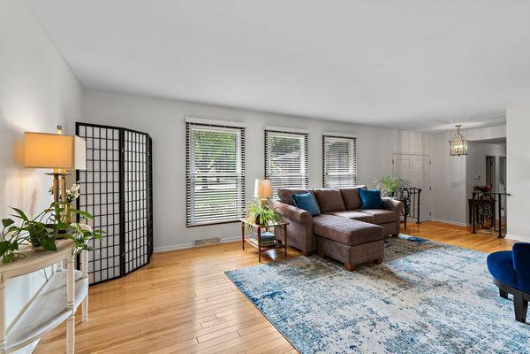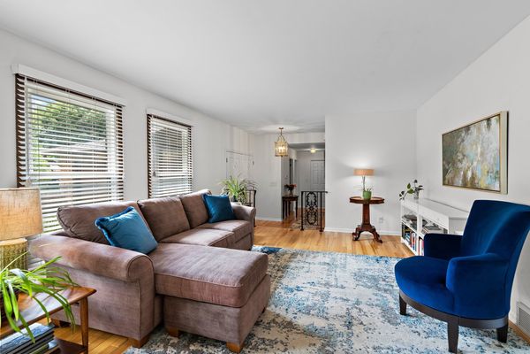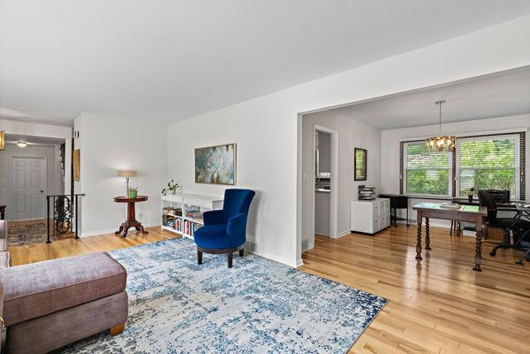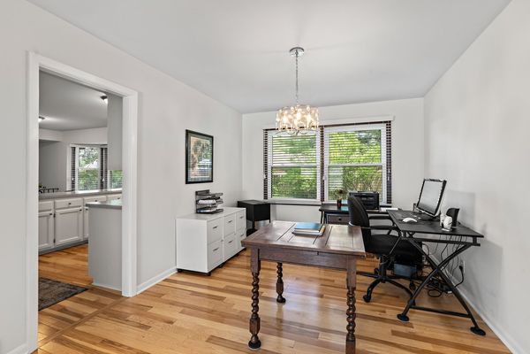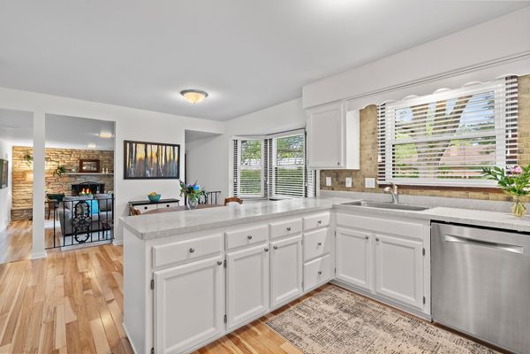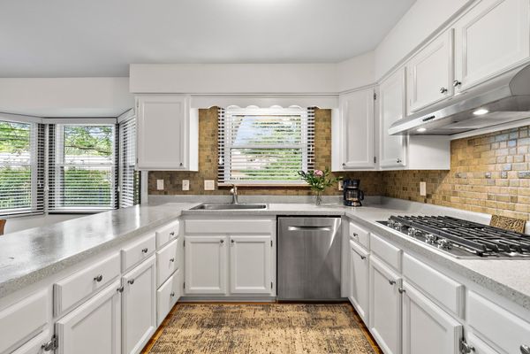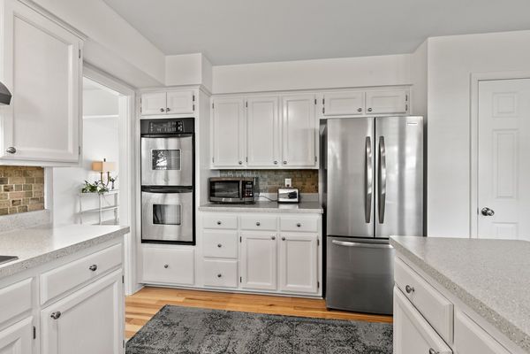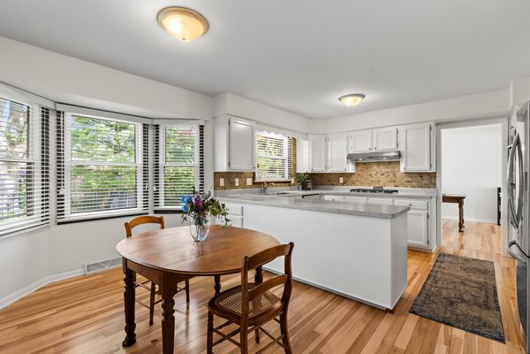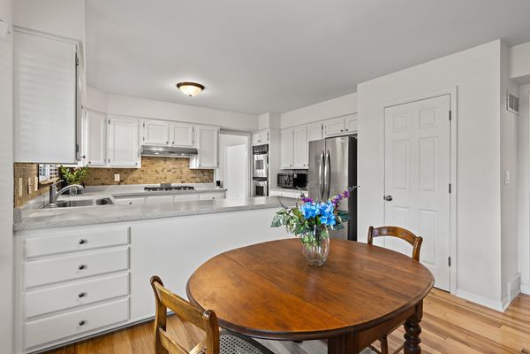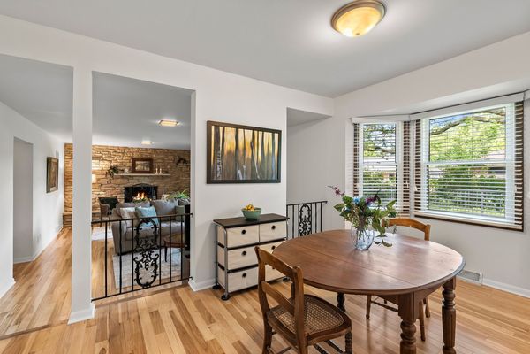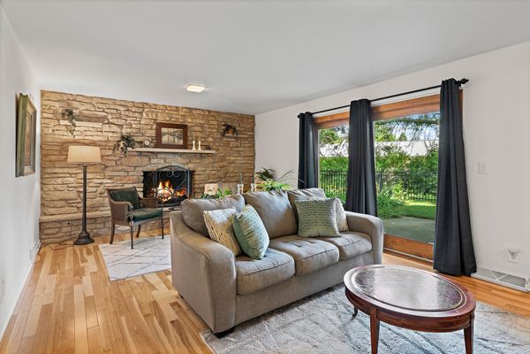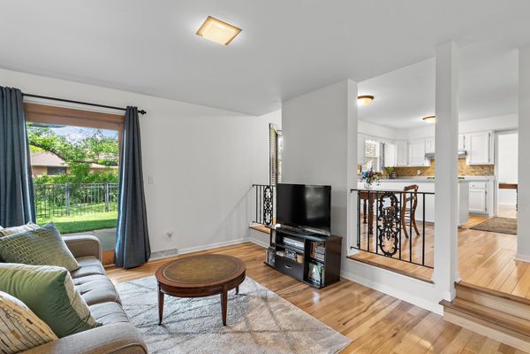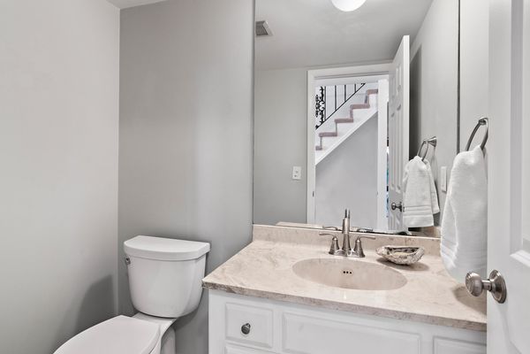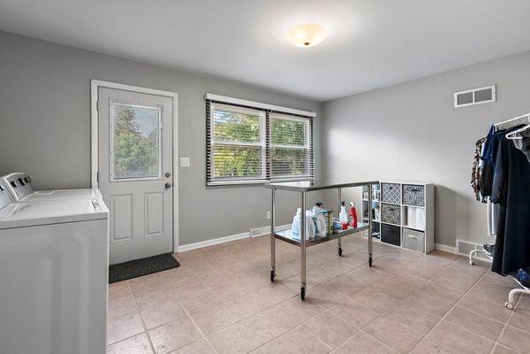1605 Mayflower Drive
DeKalb, IL
60115
About this home
Welcome to your meticulously maintained retreat in the heart of the sought-after Hillcrest subdivision. This custom-built brick home exudes charm from the moment you step through the new front doors. Boasting 4 bedrooms and 2.5 baths, this spacious residence offers a perfect blend of original character and modern updates. Upon entry, Hickory flooring guides you through the spacious foyer, accented by today's contemporary paint palette-a seamless blend of old-world charm and modern aesthetics. The formal living room bathes in natural light, offering serene views of the beautiful perennial gardens that adorn the circular drive. The dining room, currently repurposed as an office, overlooks the lush backyard oasis, ideal for formal dinners or hosting guests. The kitchen features white cabinetry, refinished countertops, and newer appliances, complemented by a convenient breakfast bar and a cozy eating area with picturesque backyard views. The family room, complete with sliding glass doors to the patio and fenced yard, centers around a wood-burning fireplace, creating a warm atmosphere for family gatherings or movie nights. A half bath and a generously sized laundry/mud room complete the main level, providing functional spaces designed for everyday living. Upstairs, discover a spacious full bath with a double vanity, three well-appointed bedrooms with new carpeting, and a generously sized primary suite with a remodeled ensuite bath and three expansive closets. The primary bedroom also features bonus space, perfect for a personal office, dressing area, or yoga studio. Outside, nature enthusiasts will appreciate the backyard retreat with indigenous plants and partial fencing, offering privacy and a serene environment to enjoy local wildlife. Plenty of shade is provided by mature trees, creating a peaceful sanctuary. So much new in the past three years including all windows, HVAC system, water heater, breaker box, paint, light fixtures, carpeting, washer, dryer, refrigerator, brick walkway, basement windows, and more, ensuring modern comfort and efficiency. (See complete list for more details). Conveniently located near schools, NIU, shopping, medical and recreational facilities, and interstate access, this home offers quiet seclusion with easy access to all. Don't miss your chance to own this beautifully maintained home. You will be impressed!
