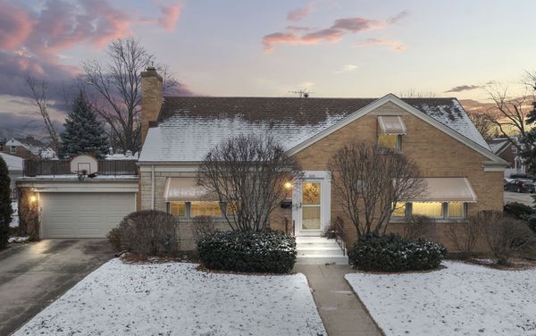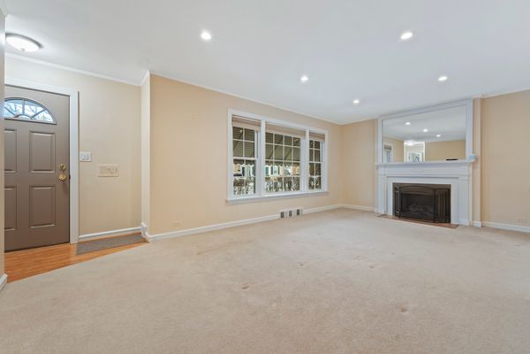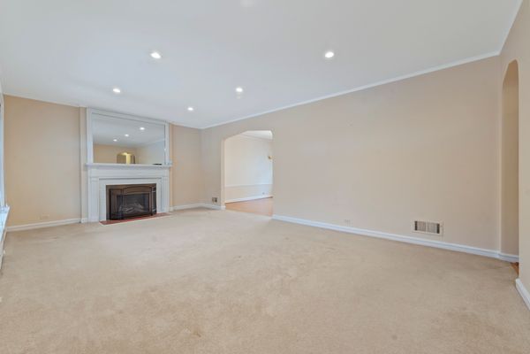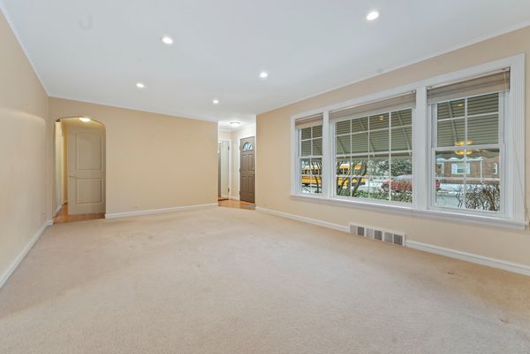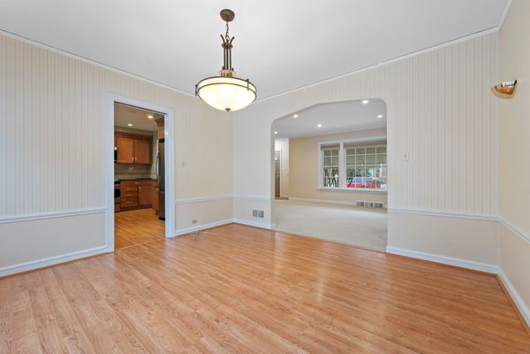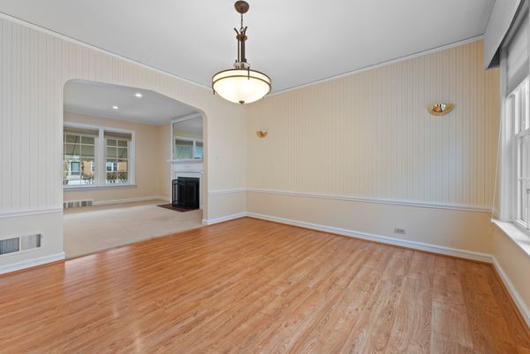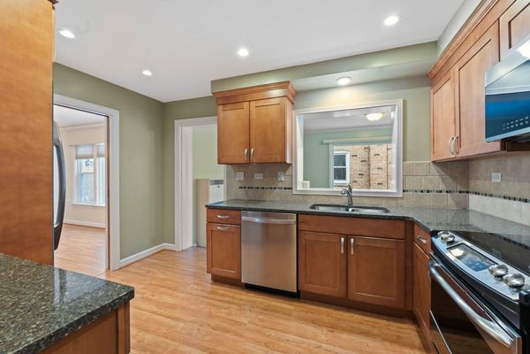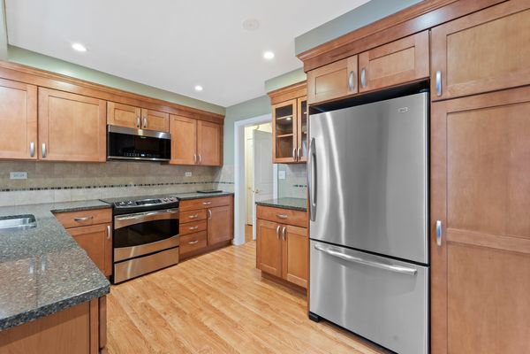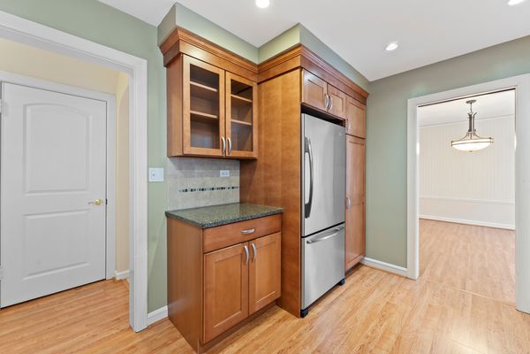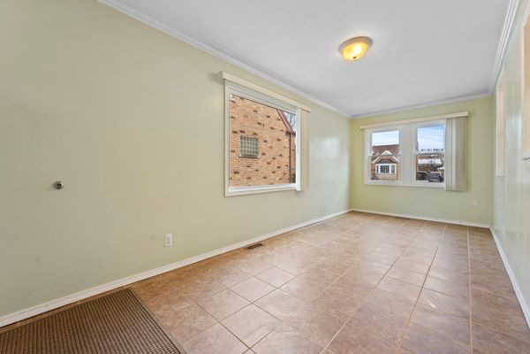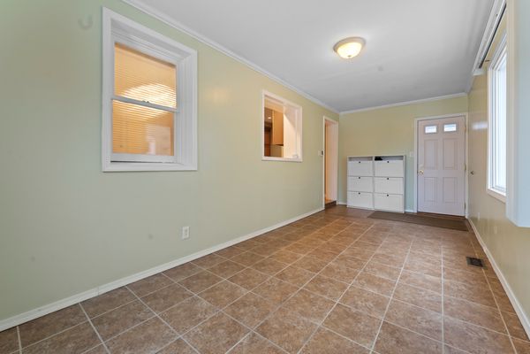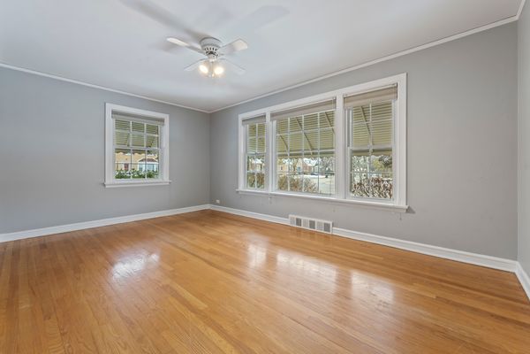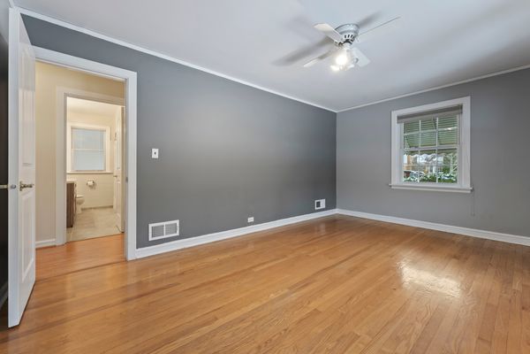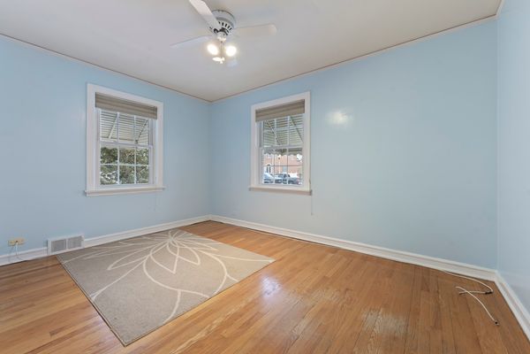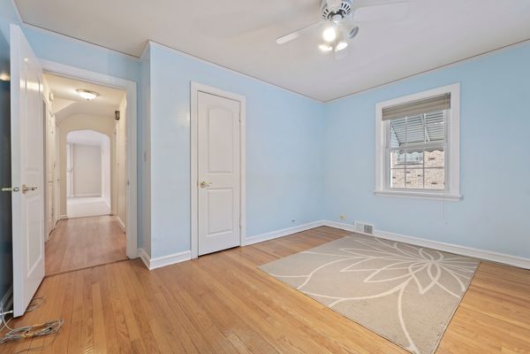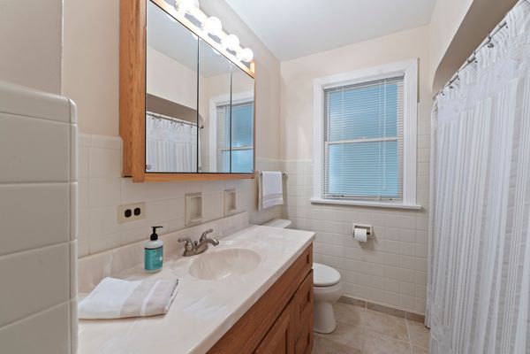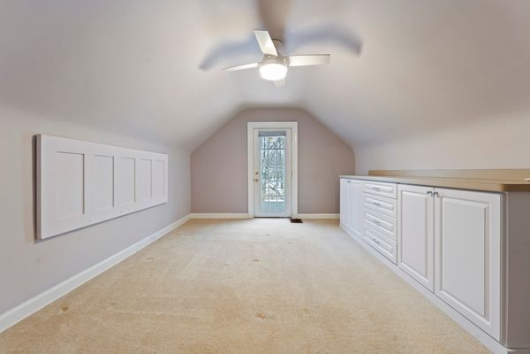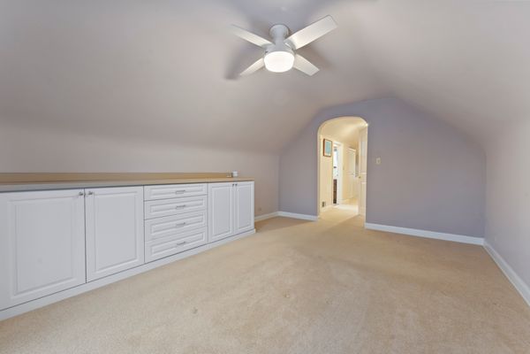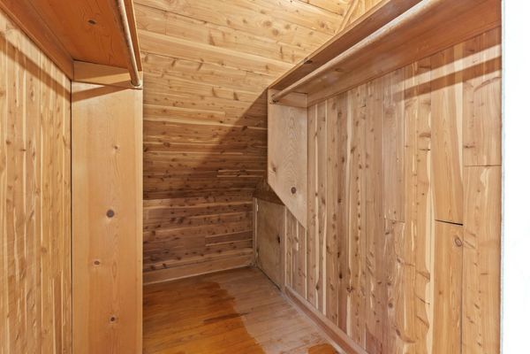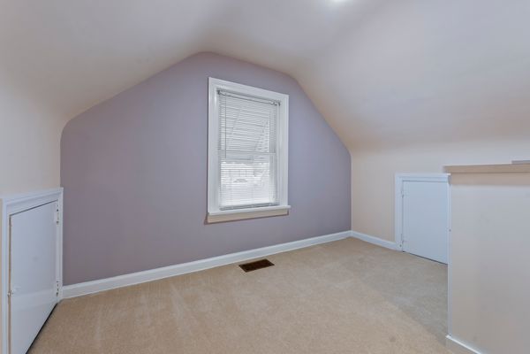1605 Grove Avenue
Park Ridge, IL
60068
About this home
Lovely brick and stone two story home that has been meticulously maintained by the longtime owner. This beauty sits perfectly on a gorgeous tree-lined street on a corner lot in charming and convenient Park Ridge - only steps from Jaycee Park! George C. Yost built Cape Cod in a walkable location with easy access to Edison Park Train Station, Cumberland Blue Line with easy access to I-90, Uptown Park Ridge which offers an array of neighborhood restaurants, shopping, entertainment and more. This home offers the perfect blend of classic charm and modern amenities with 4 bedrooms and 3 full baths. Step inside to find archways elegantly framing a spacious living and dining area featuring a cozy gas start fireplace with gas logs and plenty of recessed lighting helping keep the home light & bright. The large dining area offers ample space to host family get-togethers and flows seamlessly into the tastefully updated kitchen boasting Maple cabinetry, granite countertops, tile backsplash and a full stainless steel appliance package. The layout is both stylish and functional, making meal preparation a joy. Adjacent to the kitchen is a versatile bonus room with heated tile floors that can serve as a TV room, sunroom, mudroom or office. The main level features two spacious bedrooms with gleaming hardwood flooring and a full bathroom with a tub/shower. **Note - there is hardwood under the carpeting and laminate flooring in the living/dining and additional bedrooms. Head upstairs and find two more generously sized bedrooms with custom built-in cabinetry, complemented by a cedar lined closet and a full bathroom. The larger bedroom offers access to a private, garage top deck which is perfect for enjoying your morning cup of coffee or unwinding in the evening watching the sunset. This level also offers a loft area that is ideal for an office space or computer nook for the kids. The partially finished walk-out basement offers 1, 000 square feet of extra living space. This space is an exceptional recreation room, complete with a pool table, full bathroom with a shower, a rejuvenating sauna for relaxation, a laundry area with utility sink - washer & dryer stay and a kitchenette for added functionality. Enjoy the beautifully landscaped yard and patio space that is great for outdoor entertaining. This home offers a perfect blend of style, functionality and entertainment possibilities that offers a lifestyle that suits every need. Excellent location with everything you need at your fingertips. Furnace - 2013, A/C - 2017, Roof - 2008. Seller is offering 13 month Home Warranty to the Buyer at closing. Be sure and check out our Interactive 3D Tour. Schedule your showing today
