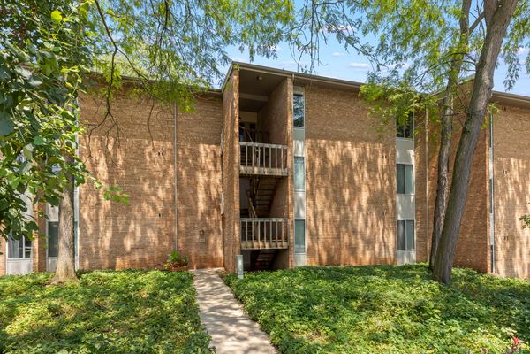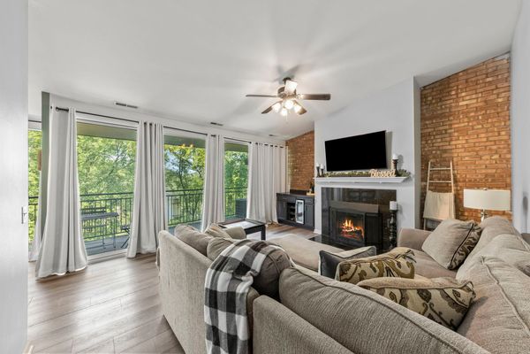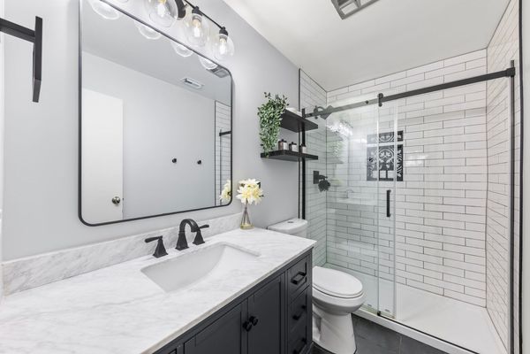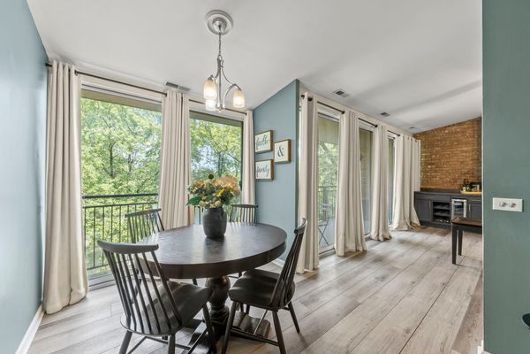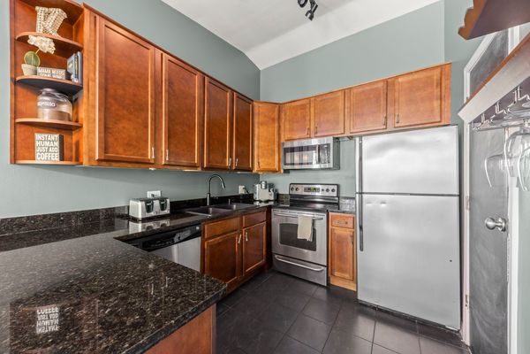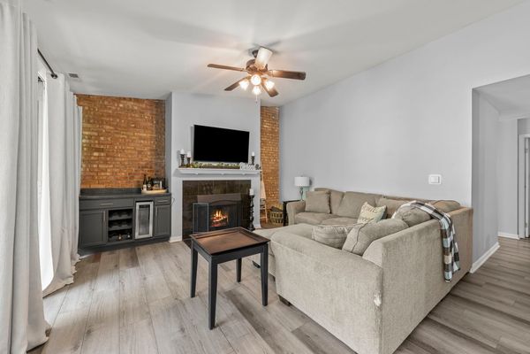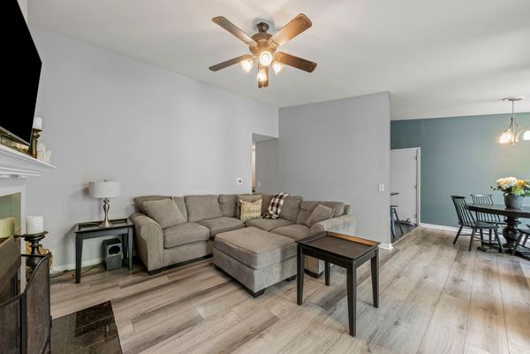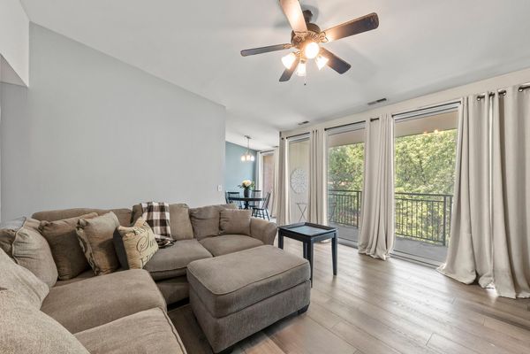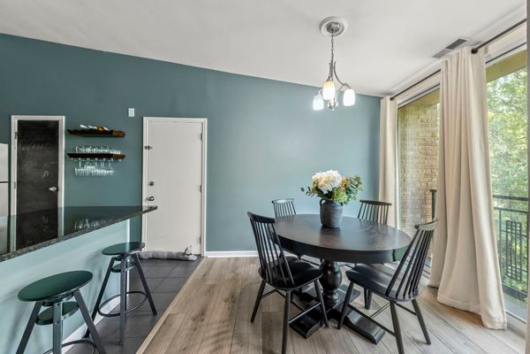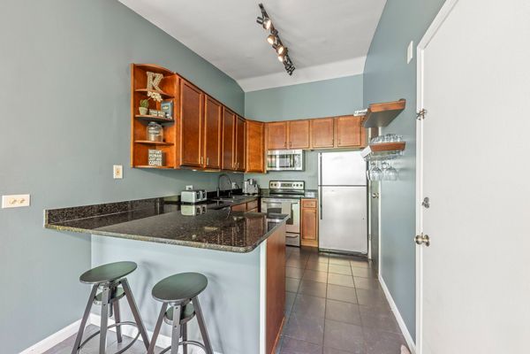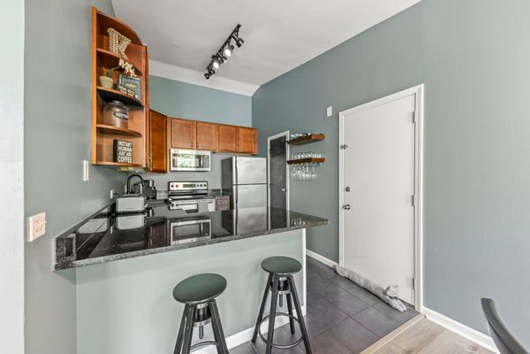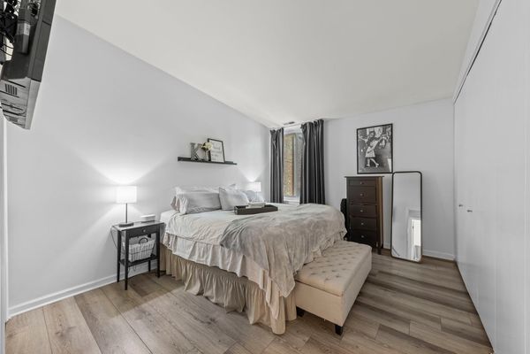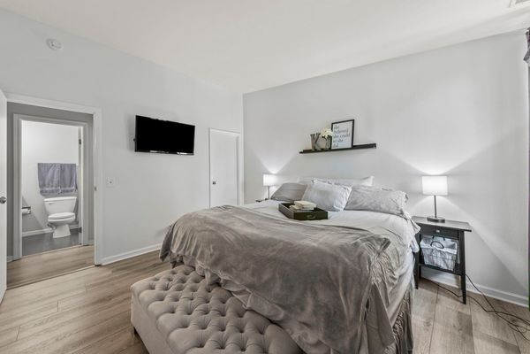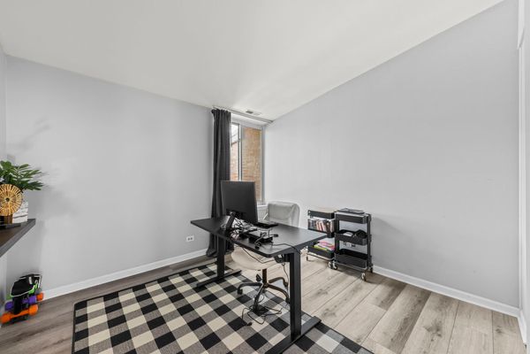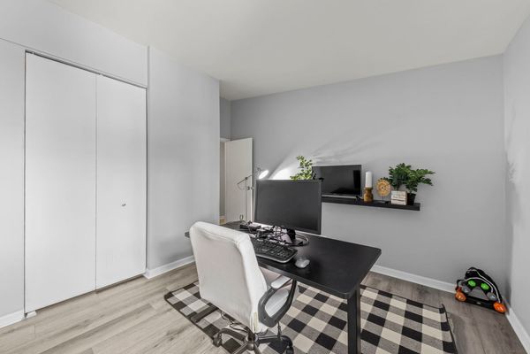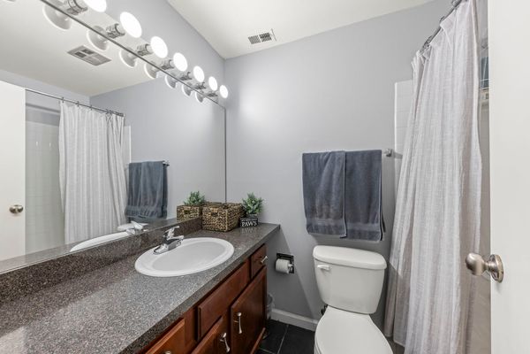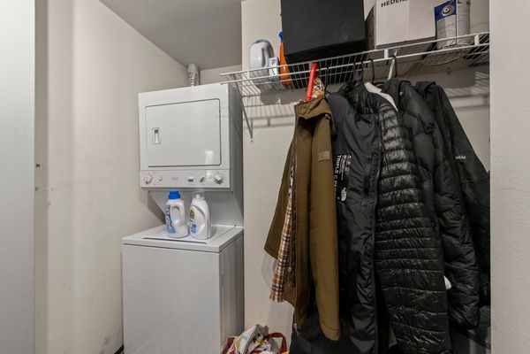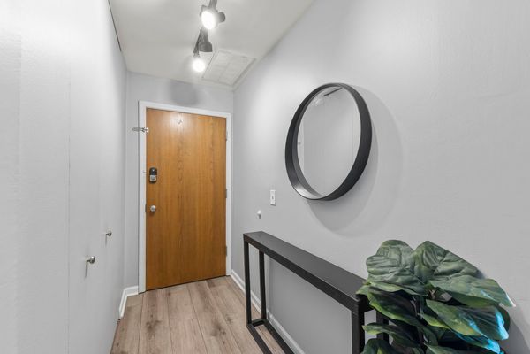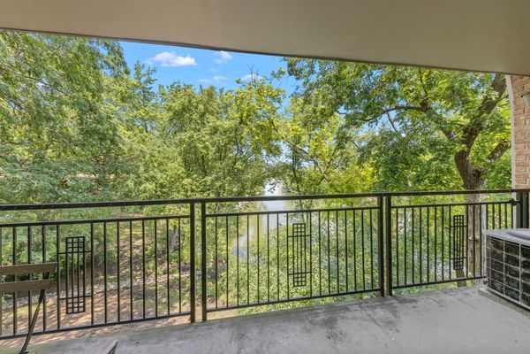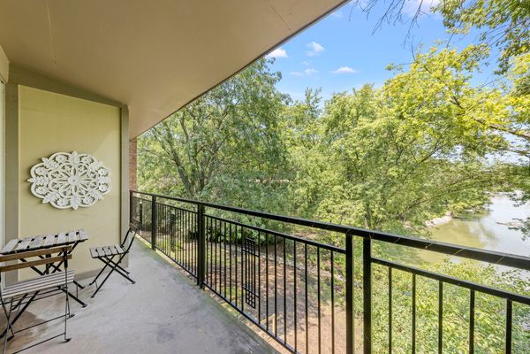1605 FAIRWAY Drive Unit 3D
Lisle, IL
60532
About this home
Discover the charm of this fantastic 3rd floor condo with breathtaking lake views! You will love the large floor to ceiling windows providing an abundance of natural light. The kitchen features cherry-stained cabinets, granite countertops, and stainless steel appliances. The dining area offers ample space for gatherings, while the living room invites relaxation with its cozy fireplace, brick accent wall, and sliding glass doors that lead to a large balcony with a serene setting. The primary bedroom is a retreat with ideal closet space and a new en-suite bath. Conveniently located off the foyer, the laundry closet includes a washer and dryer. This condo also provides plenty of storage and a parking space. Plenty of guest parking as well. Enjoy the unique amenities that Four Lakes has to offer, including a summer sand volleyball league, outdoor pools, tennis courts, a frisbee golf course, a ski hill, a pub, and more! Close proximity to ALDI, Jewel, Lisle Park District, and Lisle Metra Transtation (BNSF). Rentals allowed! You don't want to miss this! |----NOTE FOR ZILLOW USERS: To see Listing Video, go to the "Facts and features" section, click "See more facts and features", under "Other interior features" click "VIEW VIRTUAL TOUR"----|
