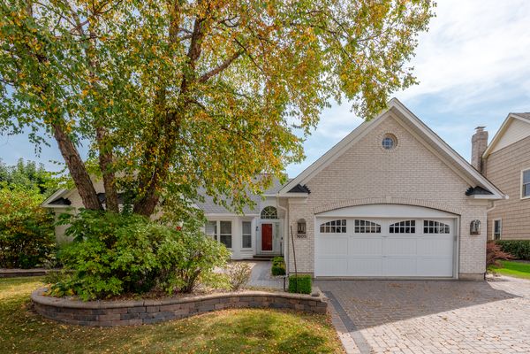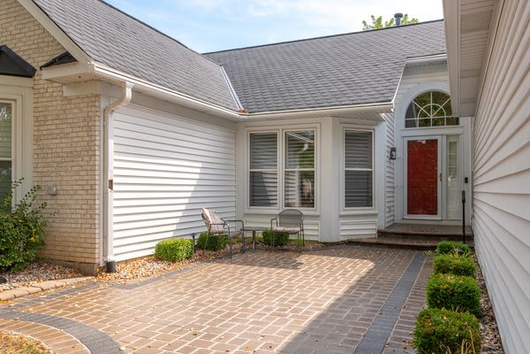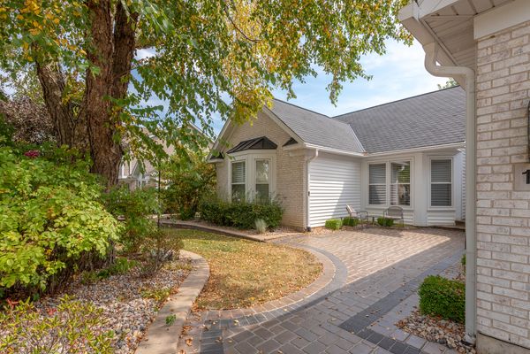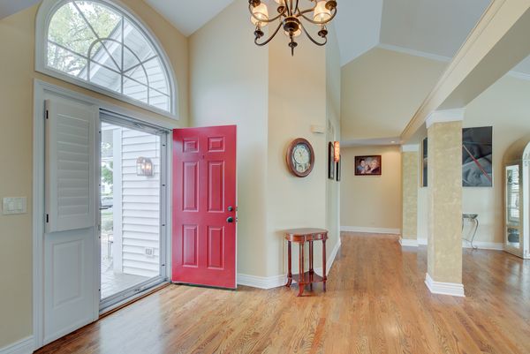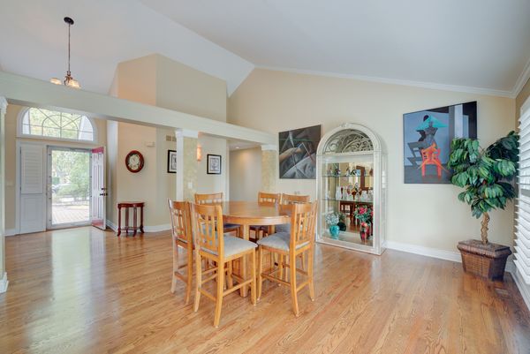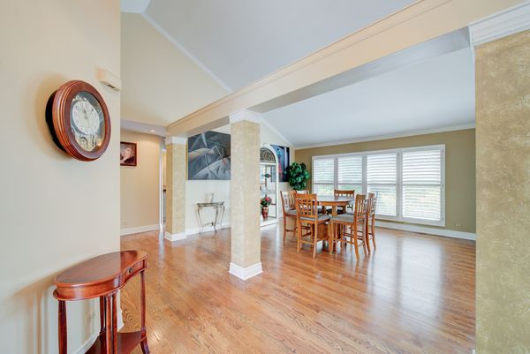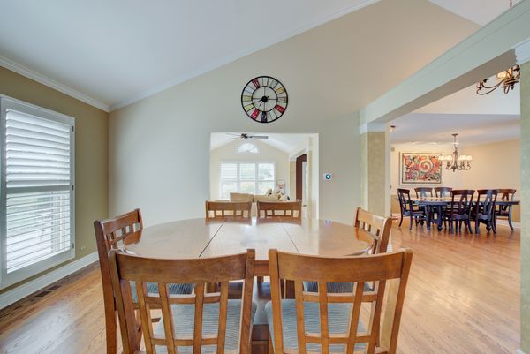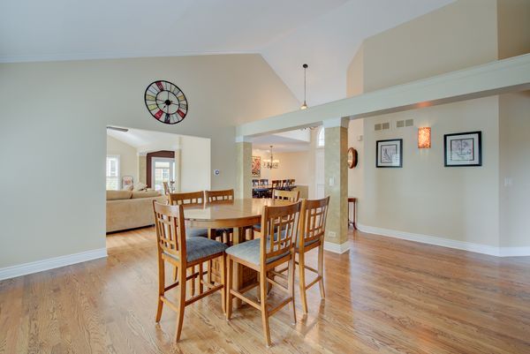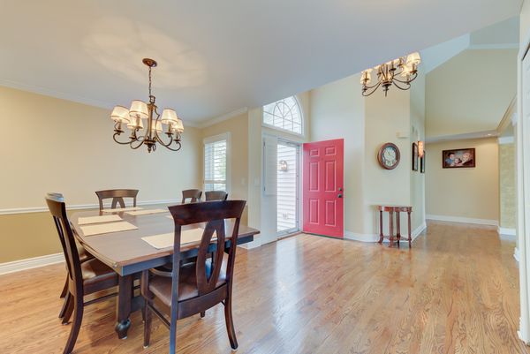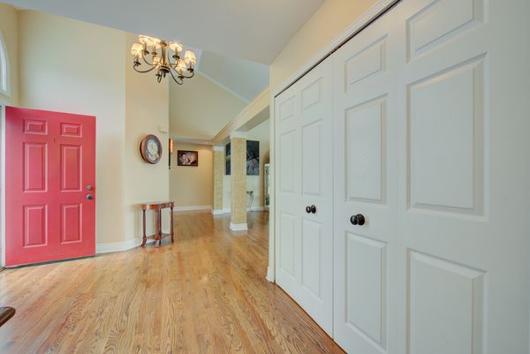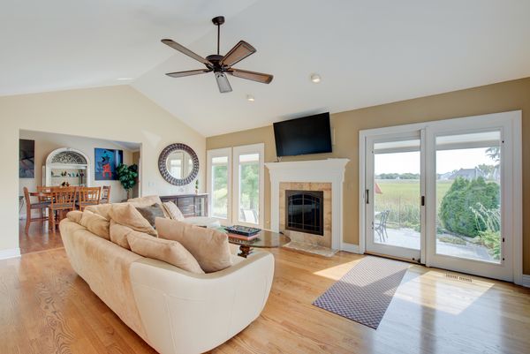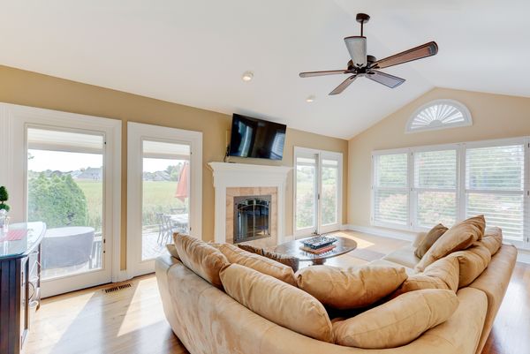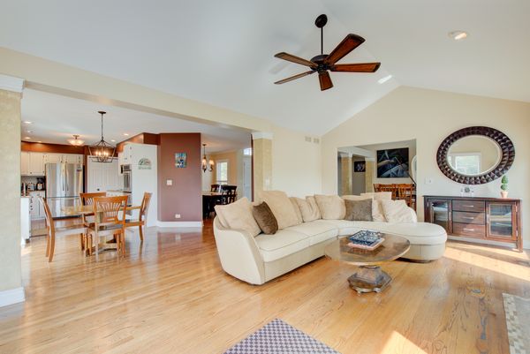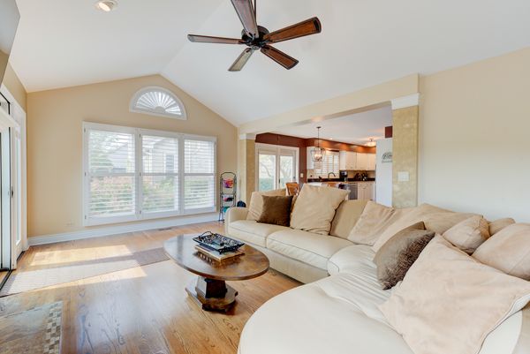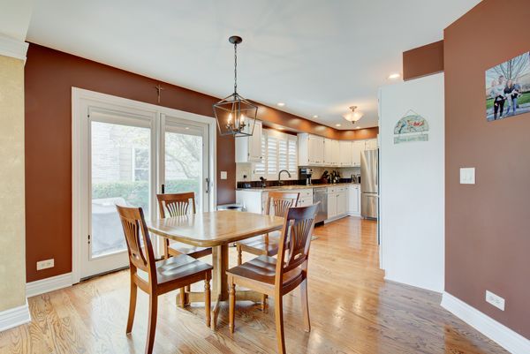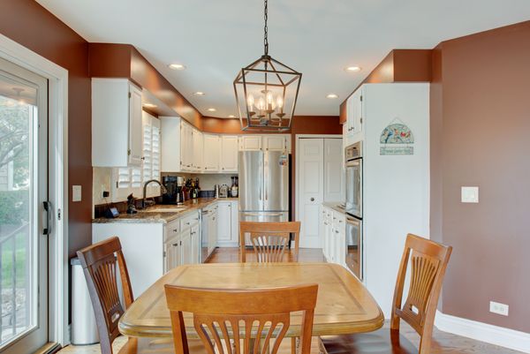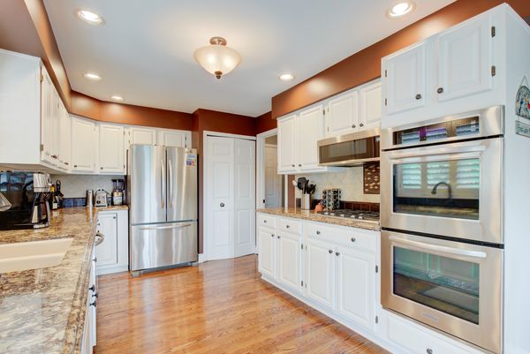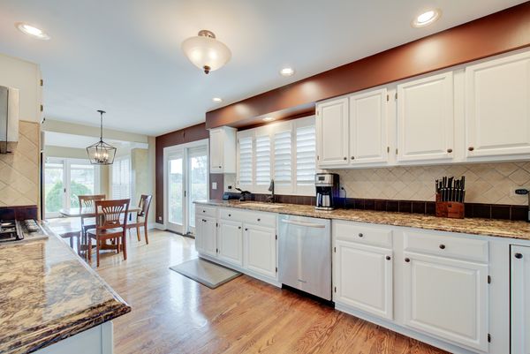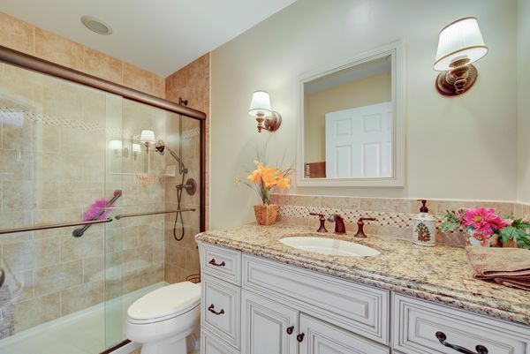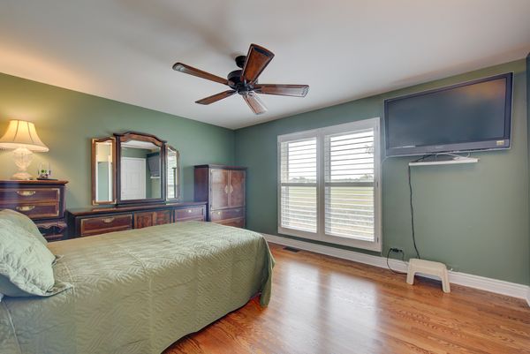1605 Crowfoot Circle
Hoffman Estates, IL
60169
About this home
Rarely available RANCH HOME!! Gorgeous ranch home with spectacular views in the highly coveted community of Hoffman Estates! This exceptional ranch-style residence offers the perfect blend of modern luxury and tranquil living, featuring an open floor plan that effortlessly combines elegance and comfort. Step inside to discover a bright and airy living space, highlighted by expansive windows that frame serene views of the adjacent preserve. Gleaming hardwood floors flow seamlessly throughout the home, leading you to a spacious living room adorned with a cozy fireplace, perfect for relaxing evenings with family and friends. The heart of this home is its stunning kitchen, equipped with top-of-the-line stainless steel appliances and striking Cambria Quartz countertops. The generous eating area provides ample space for gatherings, while the kitchen's design ensures both functionality and style. This well-appointed ranch offers four bedrooms, with three conveniently located on the main level. The master suite is a retreat of its own, complemented by two additional bedrooms and two full bathrooms, all featuring luxurious Cambria Quartz countertops and custom cabinetry. The exterior of the home is equally impressive, showcasing custom brickwork on the patios and driveway for an ideal setting for outdoor entertaining and relaxation. Descend into the massive, fully renovated basement, where a world of possibilities awaits. This expansive lower level boasts a second kitchen, dining area, entertainment space, and a full bar-perfect for hosting gatherings or enjoying a night in. The basement also includes a fourth bedroom and a beautifully designed full bathroom, adding both comfort and versatility to this incredible home. Don't miss the chance to own this rare gem in Hoffman Estates, where every detail has been meticulously crafted for luxury and livability. Schedule your private tour today and experience the unparalleled charm of this exceptional ranch home. **5 year old roof, HVAC, water heater, gutters, and garage door!! Heated garage with washer and dryer hook-up and additional hook-up located in the basement.
