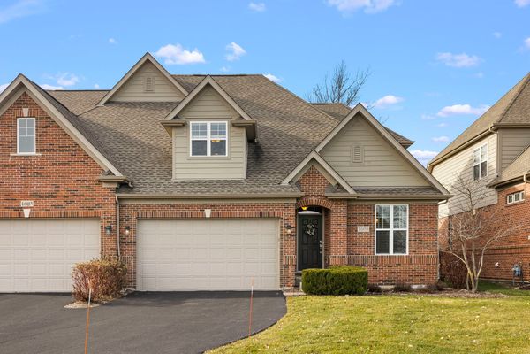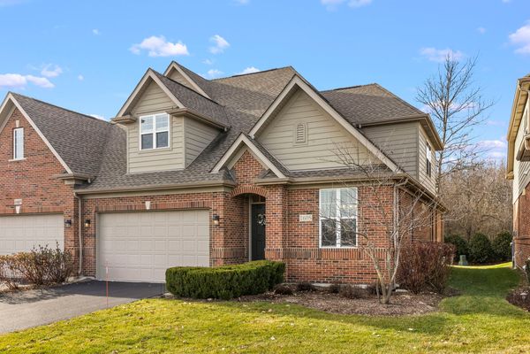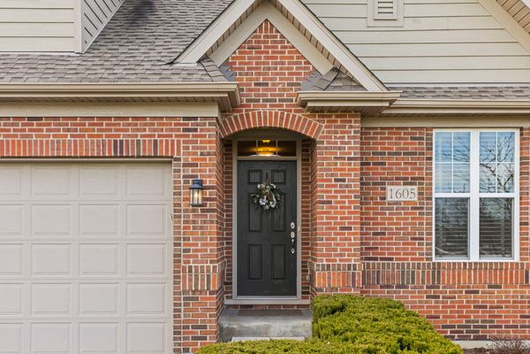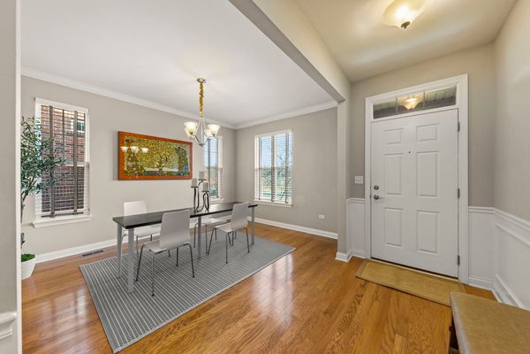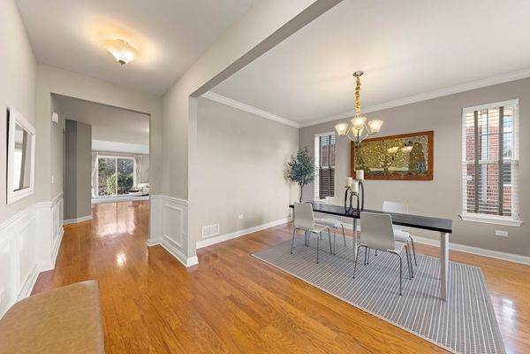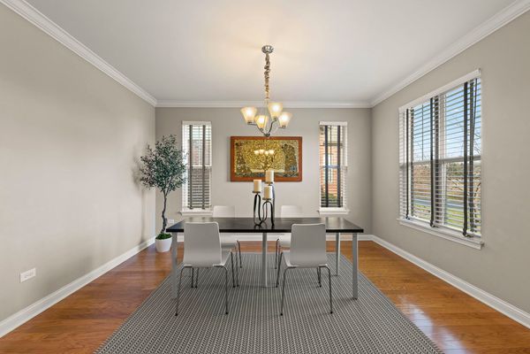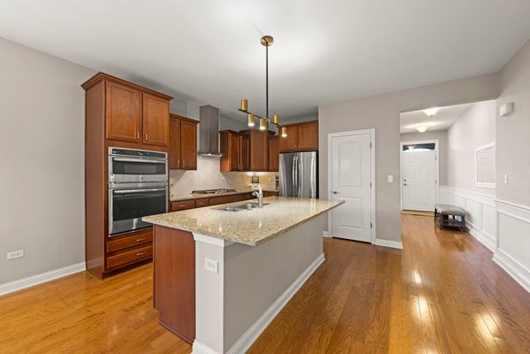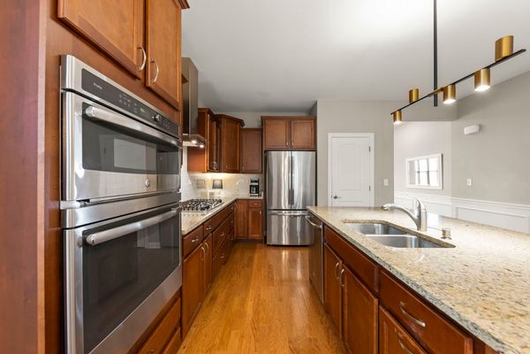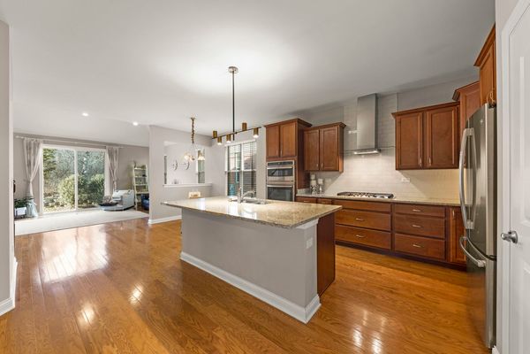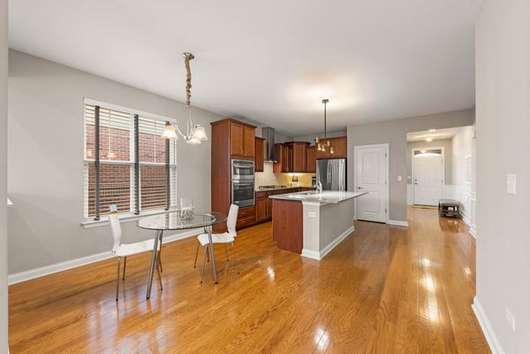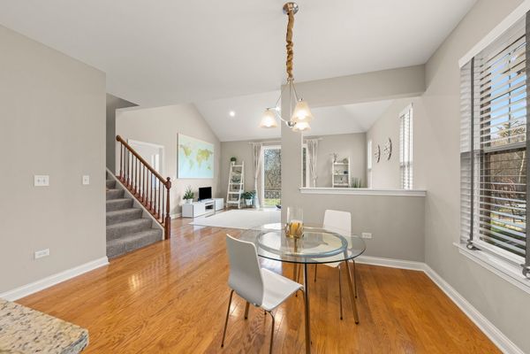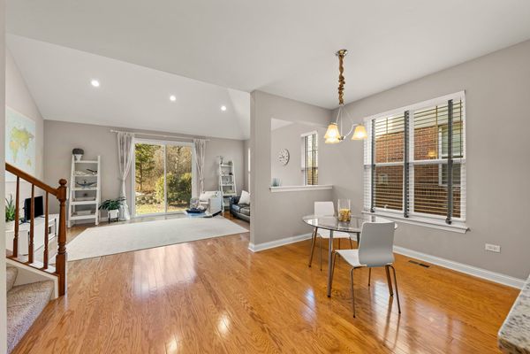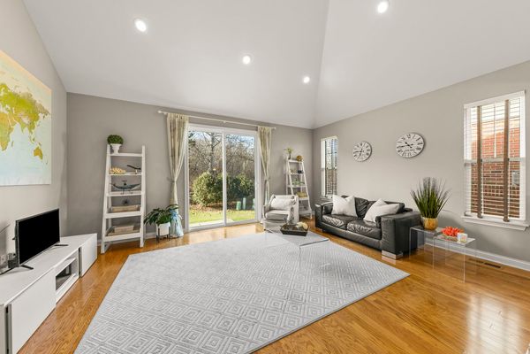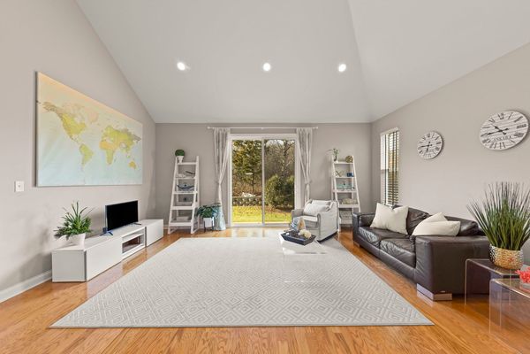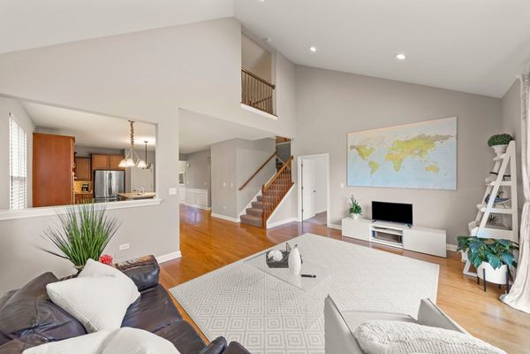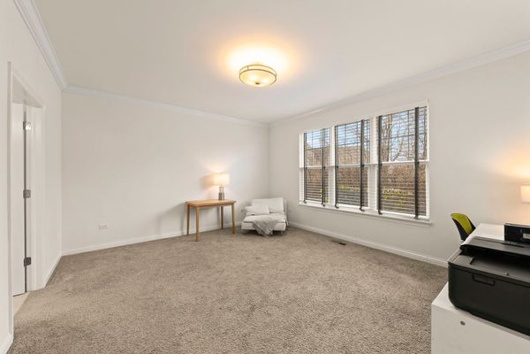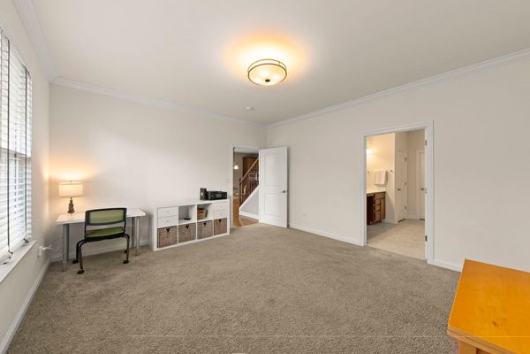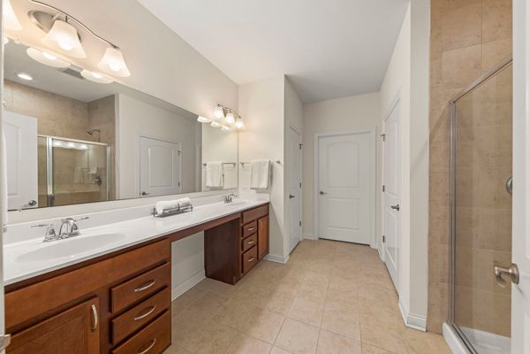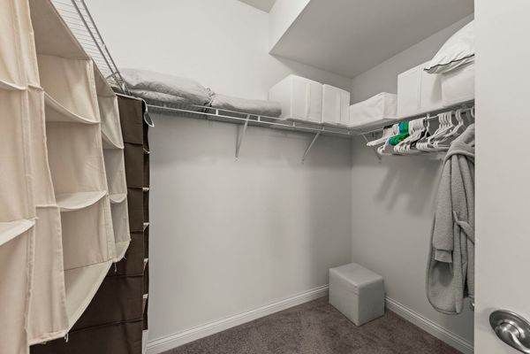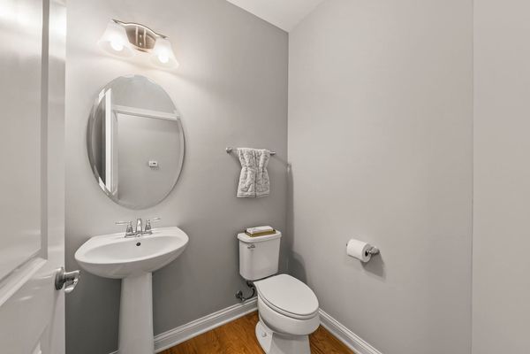1605 CASTLE LAWN Court
Naperville, IL
60565
About this home
Experience luxury living at the Villas of Trafford Place! This elegant brick 4 bed/3.1 bath duplex end-unit boasts a 1st floor Master and is situated on a cul-de-sac, backing to a nature preserve within the District 203 schools attendance area. Step into the light and airy wainscot foyer, and you are greeted with gleaming hardwood floors, 9-foot ceilings, and custom blinds, all setting a sophisticated tone. The Dining Room features crown moldings, and perfect for elegant dining or converting into a front living area or office. The lovely granite Chef's Kitchen features upgraded 42" cabinetry, subway-tiled backsplash, stainless appliances, cooktop hood that vents outside, built-in oven and microwave, a spacious center island with room for stools, pantry closet, and large Eat-In area. The expansive Family Room with dramatic vaulted ceilings, which opens to the patio overlooking the private wooded backyard, is ideal for entertaining and is a wonderful oasis. Lovely Powder Room on 1st floor. The first-floor Master Suite features crown moldings, overhead lighting, large walk-in closet, and a Master Bath boasting double vanities, a walk-in shower, and a linen closet. The elegant turned-staircase leads to the second floor that is complete with a spacious Loft/Family Room area, three oversized bedrooms with ample closet space, linen closet, and two full Baths featuring soaking tubs. Enjoy the ease of the first floor Laundry and Mudroom. The large Basement holds endless potential for future finishing. This beauty is over 2, 800 Square feet, plus the unfinished basement, with potential for over 4, 000 Square Feet of finished space in the future! This well-maintained home is conveniently situated near parks, bike trails, the Riverwalk, Downtown Naperville, premium shopping, excellent dining, and major highways. Welcome to your perfect home!
