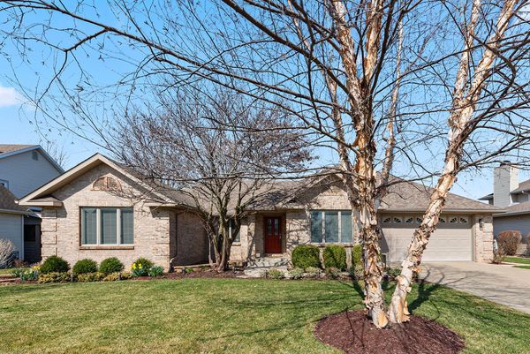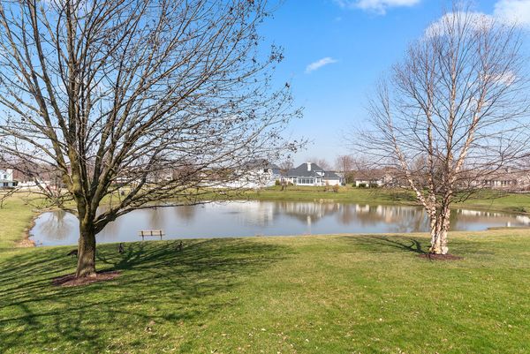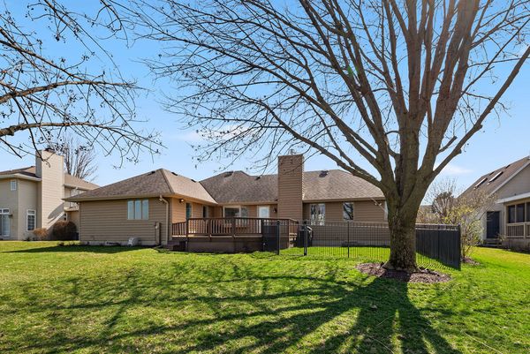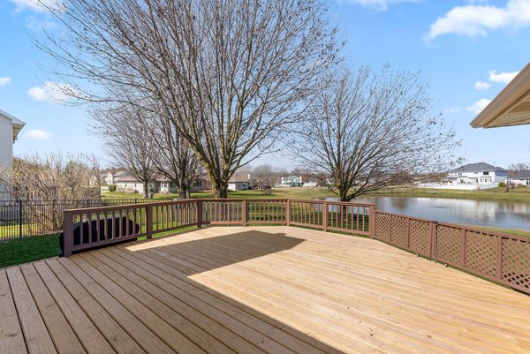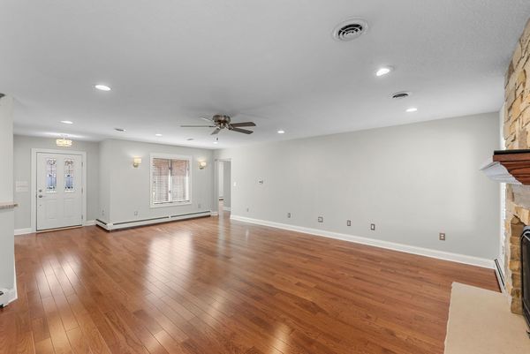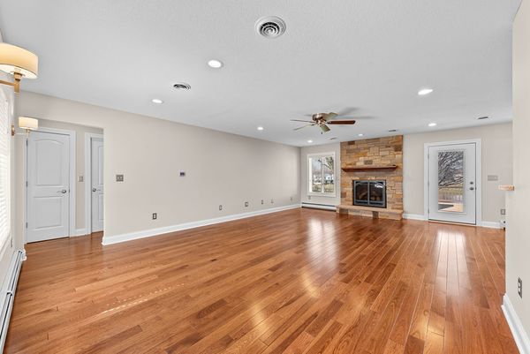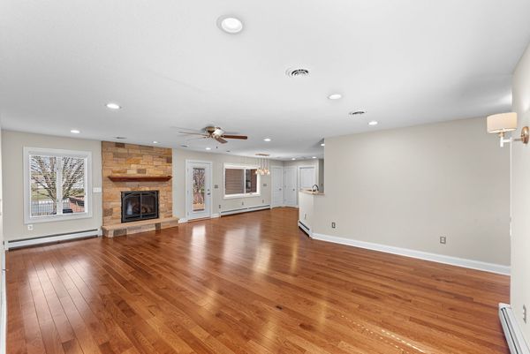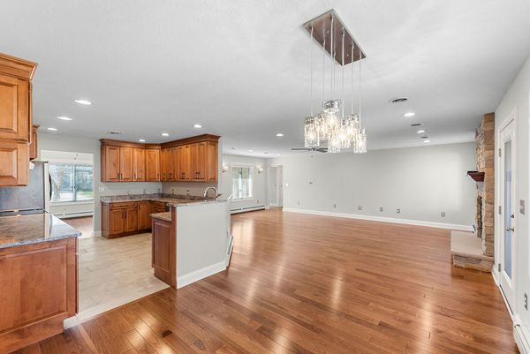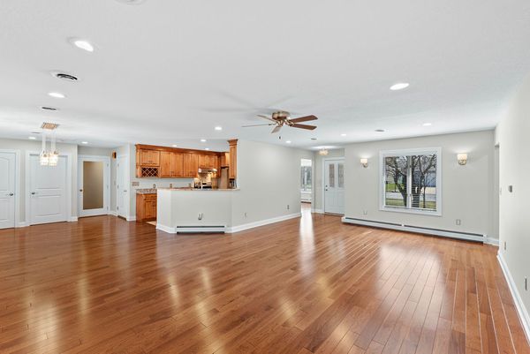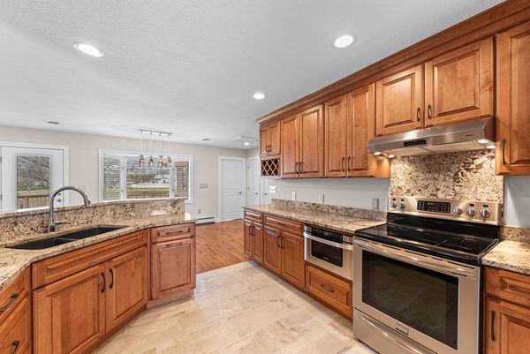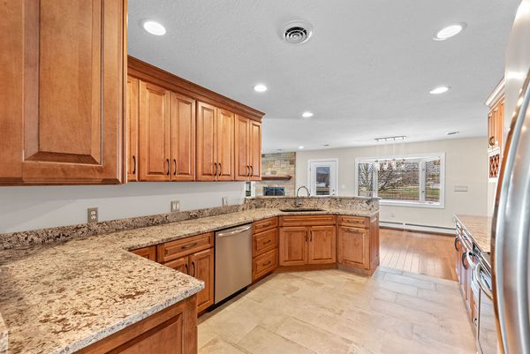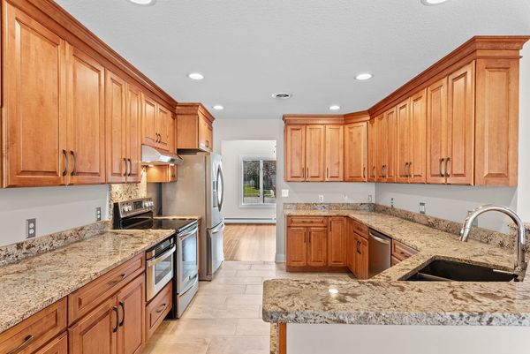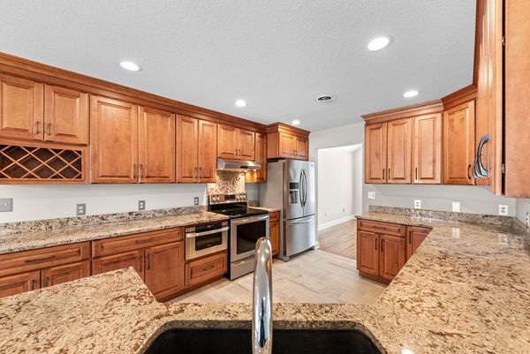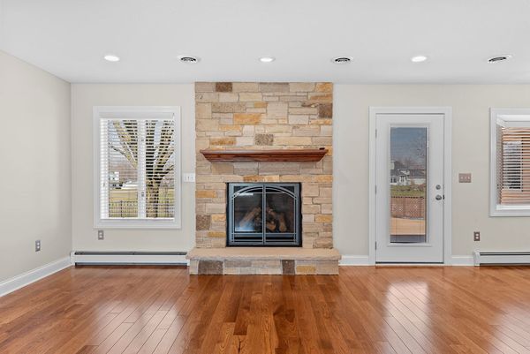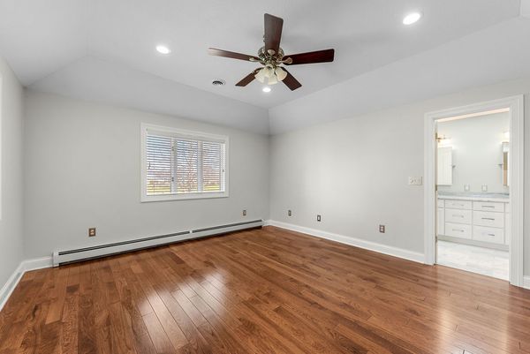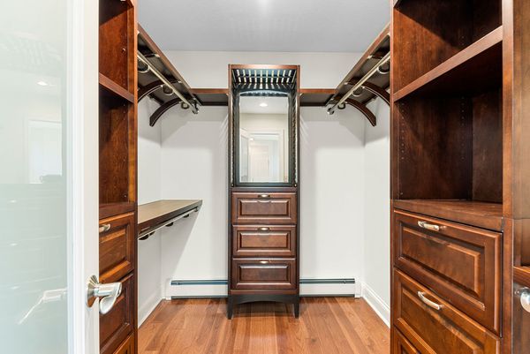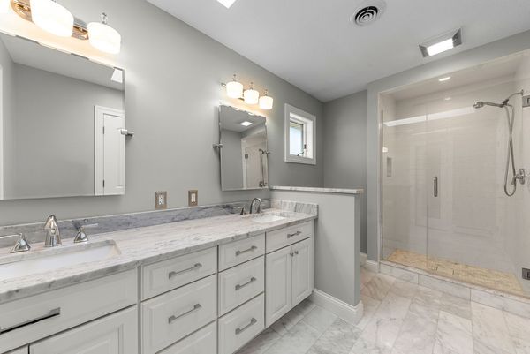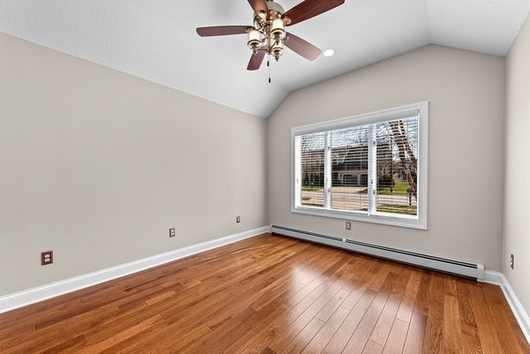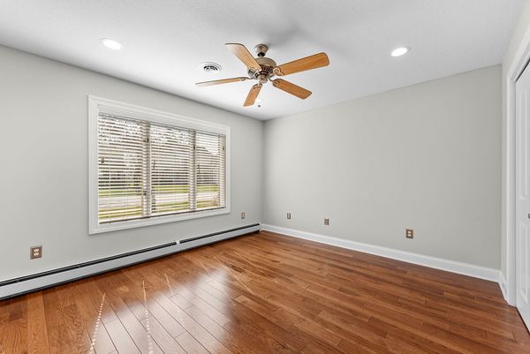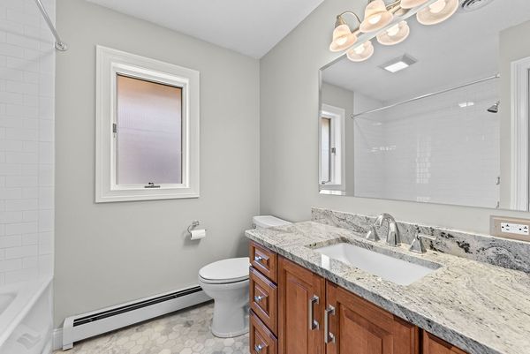1604 Waterberry Drive
Bourbonnais, IL
60914
About this home
This immaculate custom-built ranch home is located in the sought-after Turnberry Subdivision. Quality is evident when you walk into this home with attractive hickory hardwood floors throughout. Gorgeous white wood trim and doors, wider baseboards, and door trim. The great room with fireplace boasts an open-concept eat-in kitchen and living room combination. The kitchen displays beautiful maple cabinets featuring a built-in drawer-style microwave oven, granite counters, and all stainless-steel appliances with large natural stone-like kitchen flooring. The kitchen leads to the formal dining room. The primary bedroom is a relaxing retreat with vaulted ceilings, water views, an ensuite bathroom with custom Carra marble flooring, maple cabinetry, granite countertops, and a walk-in shower, as well as custom furniture cabinetry in the walk-in closet. Two additional oversized bedrooms both with large closets that share a full bath on the main floor. Main floor laundry room with utility sink cabinet, tile flooring and washer/dryer stay. This home features an expansive fully finished basement including two additional bedrooms, an oversized family room, and a separate open space with wood flooring for entertaining. Everything in this home is freshly painted and pristine. Additional Features: professional landscaping with great curb appeal, sprinkler system, heated garage, oversized deck overlooking the water, additional fenced-in area off the deck for pets or small children with a small paver area for grilling. The home features energy-efficient hydronic baseboard heating with 6 individual zoned thermostat settings. This home looks "BRAND NEW" and is in move-in 100% ready for new owners.
