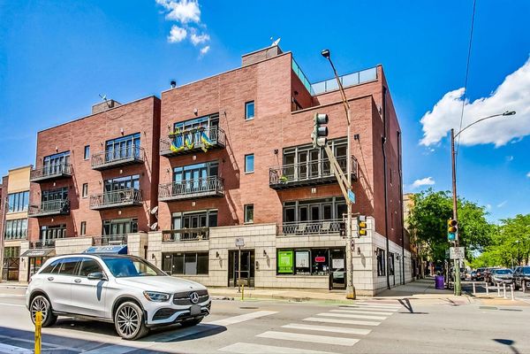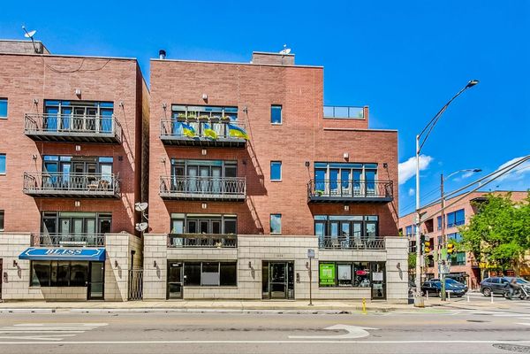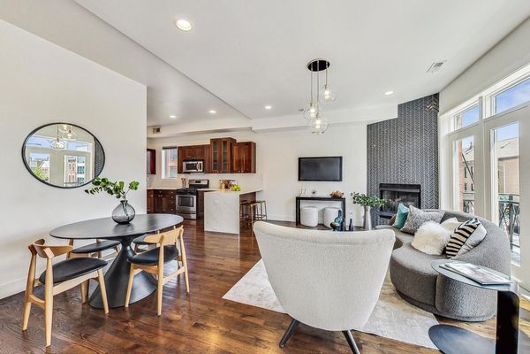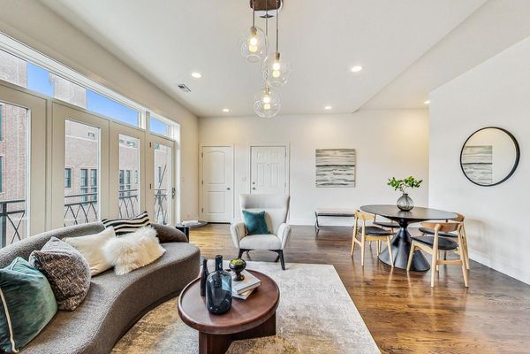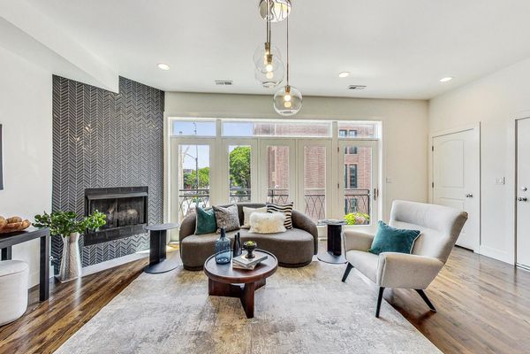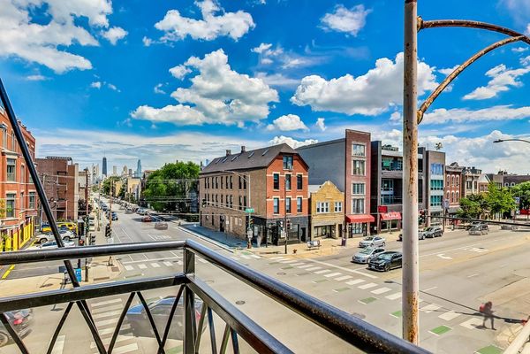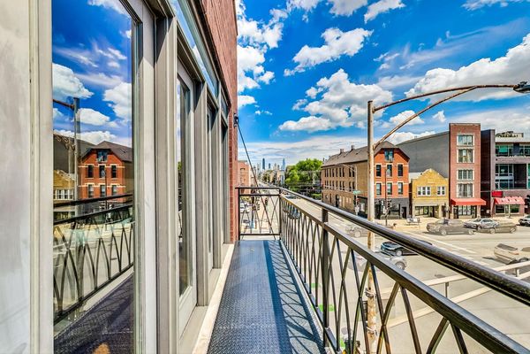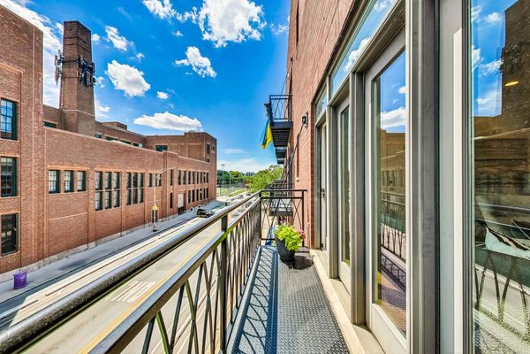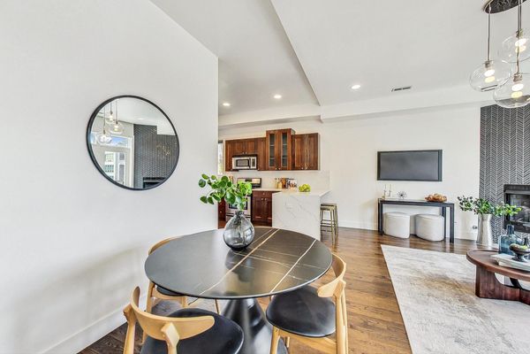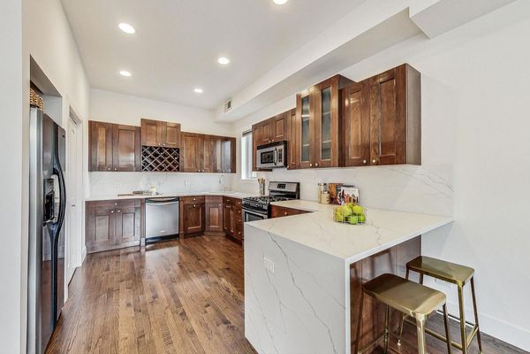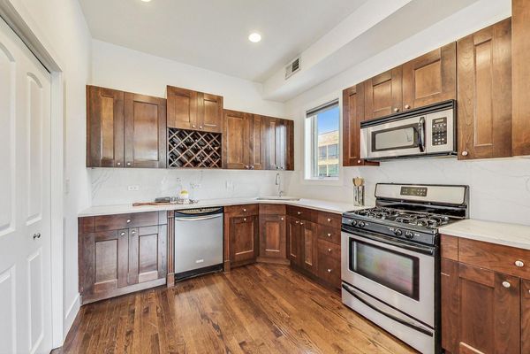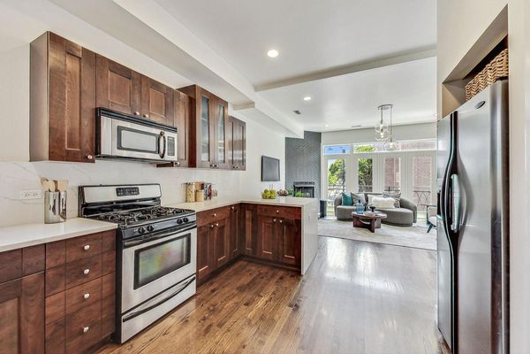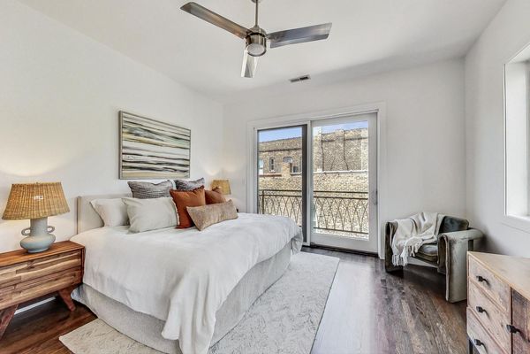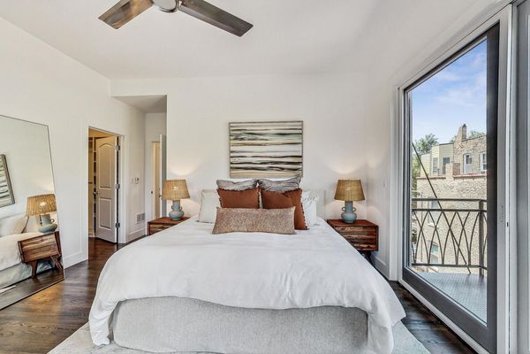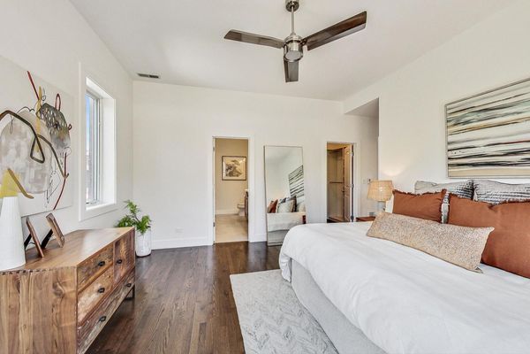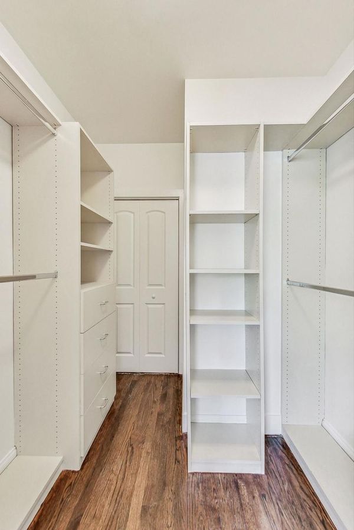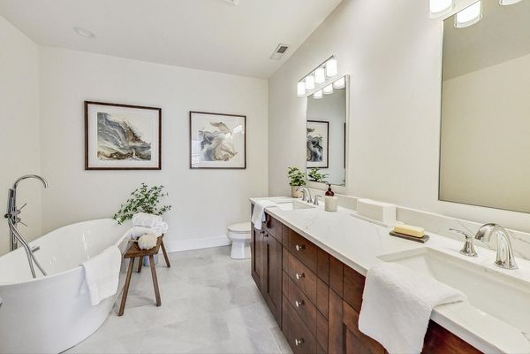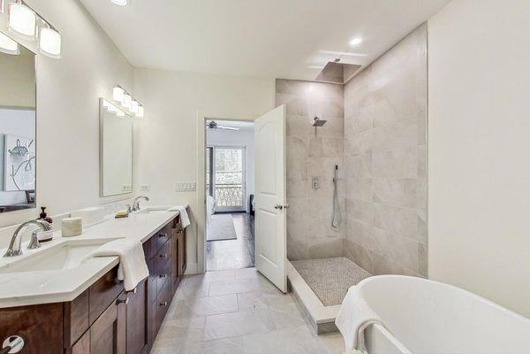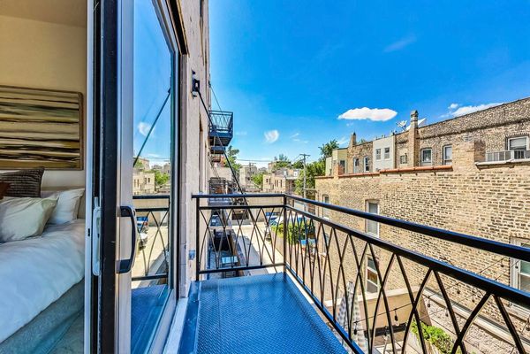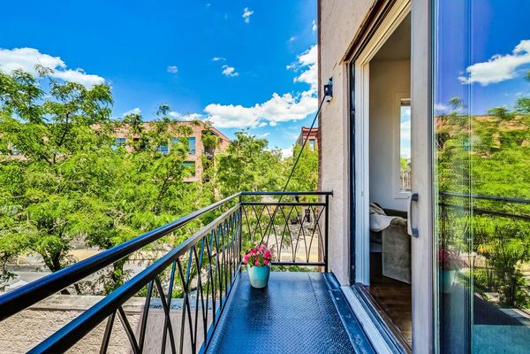1604 W Augusta Boulevard Unit 3E
Chicago, IL
60622
About this home
Experience luxury living in West Town with this nearly 1400 square foot, corner condo. The southern exposure offers beautiful city views and the open layout is perfect for entertaining, showcasing impressive details in the finishes, from the beautiful large kitchen with granite waterfall countertop to the high-end ceiling fixture and the floor-to-ceiling herringbone fireplace. Bright and inviting step onto one of two balconies to enjoy either the hustle and bustle of city life or a quiet cup of coffee. The unit is spacious throughout, with ample windows and high ceilings, creating an airy and welcoming atmosphere. The primary suite includes a custom walk-in closet, a private balcony, and a large en suite bathroom with granite countertops, a double vanity, a standalone soaker tub, and a large glass walk-in shower. The second bedroom is generously sized and could double as an office or guest room, featuring a large custom two-door closet. Additional conveniences of the unit include an in-unit washer and dryer, easy elevator access, additional on-site storage, and a bike room. Long term rentals are allowed. Pet friendly building! Parking available for rent in building garage for $195 a month. Outstanding self management. No special assessments, healthy reserves! Don't miss this amazing opportunity to call West Town home! This vibrant neighborhood has many of Chicago's best restaurants, coffee shops, and shopping; making it an excellent place to live.
