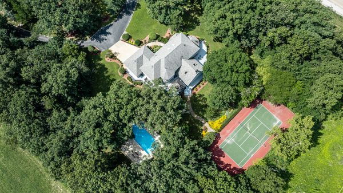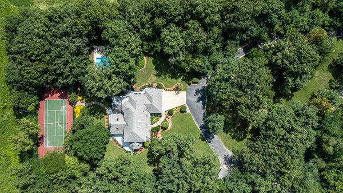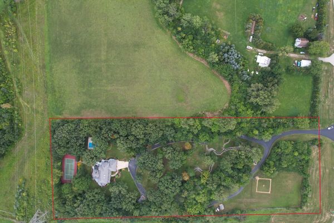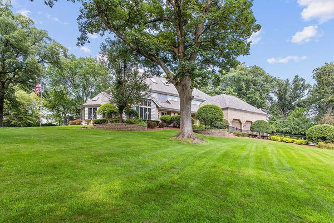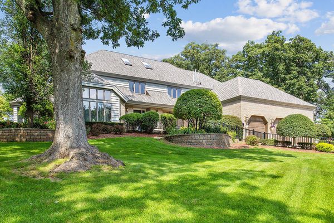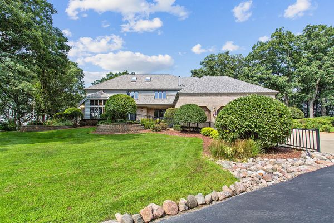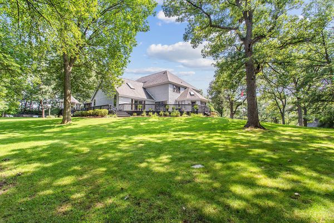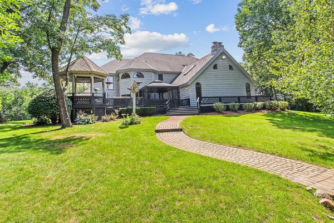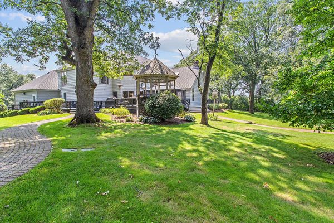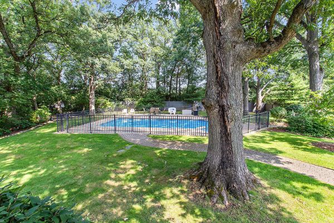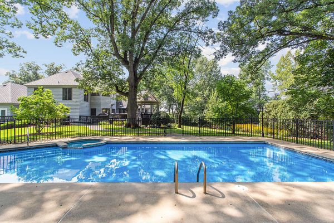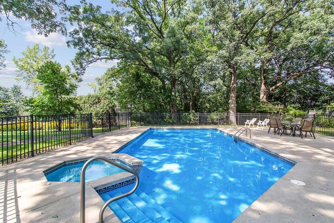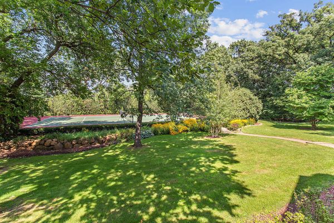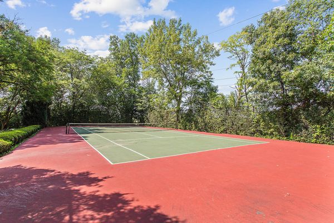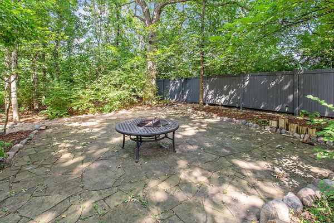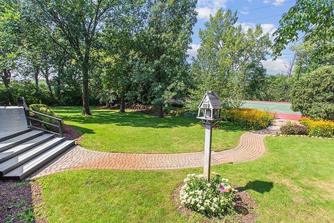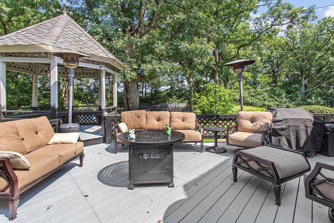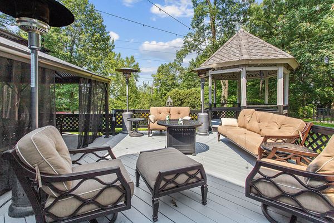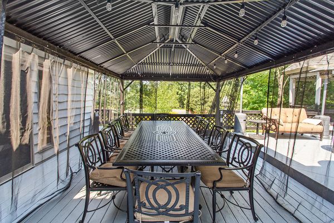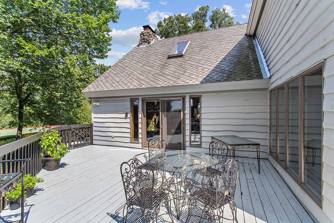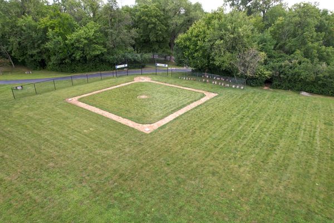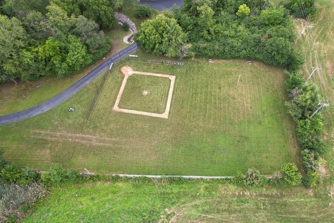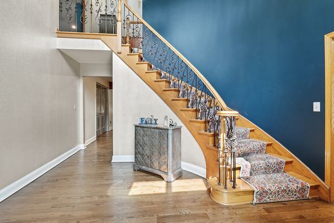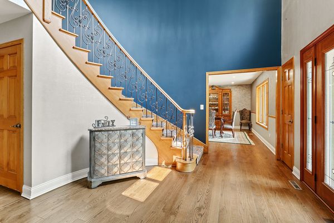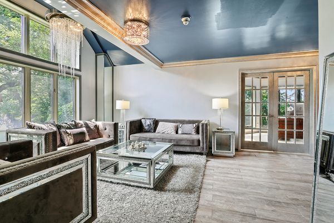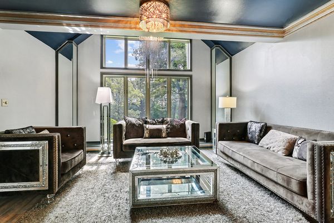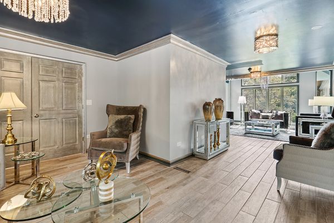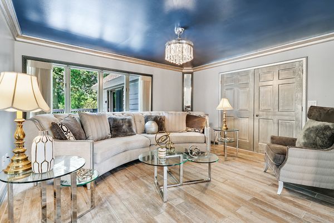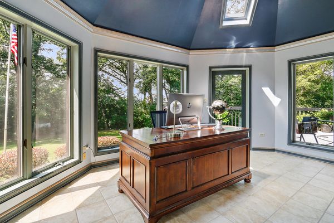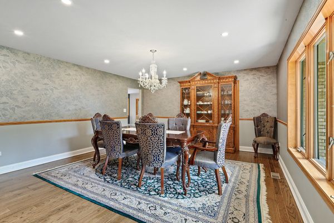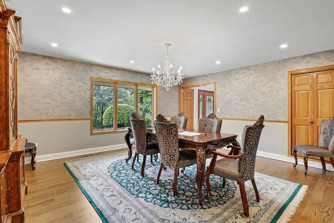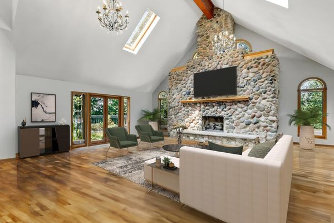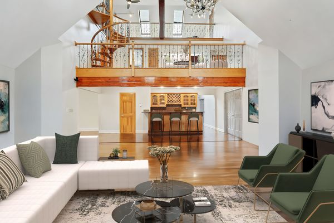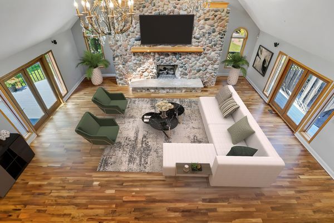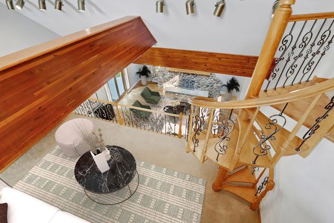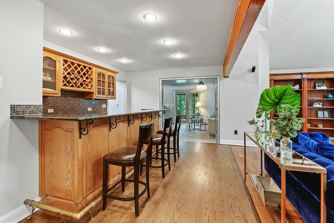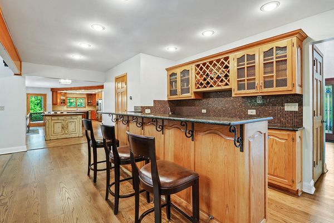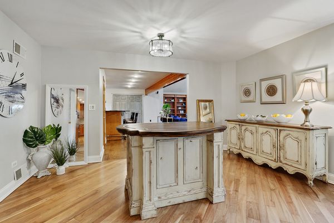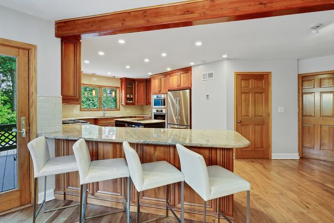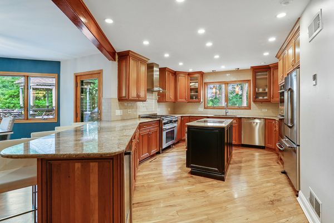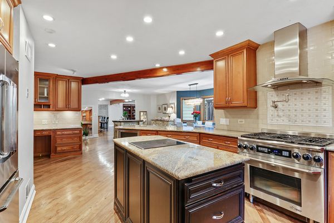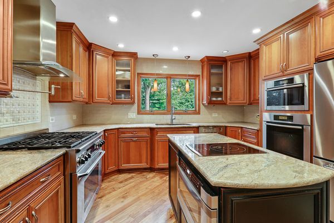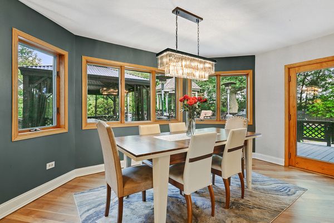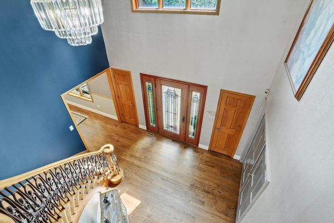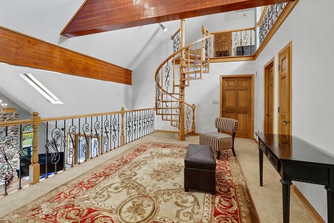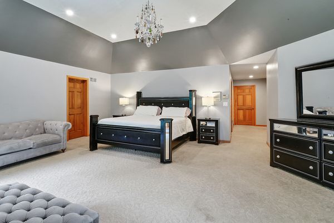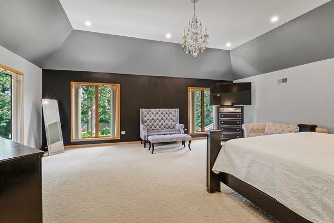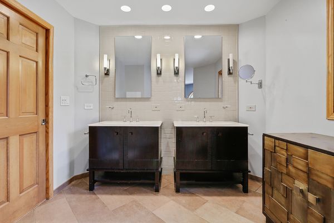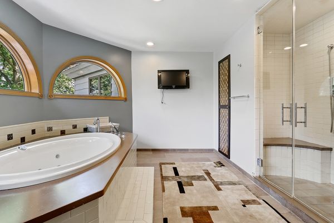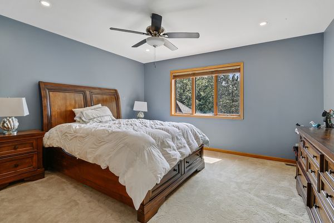16030 W 143rd Street
Homer Glen, IL
60491
About this home
Towering, majestic trees create a setting of unbridled beauty and ultimate seclusion for this custom estate on 6.88 acres with over $100K in landscaping upgrades. Resort-like grounds feature a swimming pool, tennis court, a little league field and verdant landscaping. Custom residence boasts over 9, 900 square feet of living space on 3 finished levels. Impressive foyer with custom wrought iron staircase and opens into a residence that exudes warmth and sophistication throughout. Formal living room or potential 5th bedroom on the main level with a full bathroom. Formal dining room ideal for entertaining on a grand scale. An impressive great room with soaring, beam ceilings, a floor to ceiling, stone fireplace and two access points to the expansive decks great for entertaining. Gorgeous, gourmet kitchen offers custom cabinetry, accented by a braided detail, granite countertops, stainless steel appliances, an extended breakfast bar for extra seating, a sizable walk-in pantry with custom organization, wine/beverage fridge and a pot filler for everyday convenience. Incredible eat in area or breakfast room that flows effortlessly to the great room and custom wet bar area. The main level also features an office or potential sunroom, a full bathroom/relative living opportunity, laundry room/mud room and a powder bath. The second level has a luxurious master suite with two walk-in closets, a second laundry space in the bedroom for easy use. Glamour bath featuring a dual vanity, whirlpool tub and steam shower. Three additional bedrooms on the second level with a shared full bath, a lovely sitting area that overlooks the great room and a spiral staircase leading to the 3rd level extended loft area. Full, finished basement presents a family area, recreation area, POTENTIAL 6th and 7th BEDROOMS, exercise, gaming, storage and exterior access to the garage. Keep, build, subdivide...the possibilities are endless with this one of a kind offering. Minutes to shopping, dining, Metra, expressway access, world renowned golf courses. Zoned agricultural. Horses are welcome. Must walk grounds to truly appreciate this residence and everything it has to offer.
