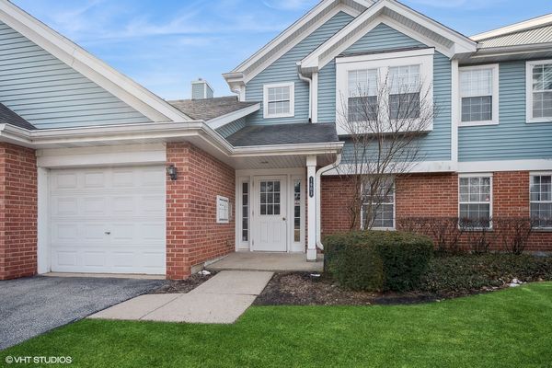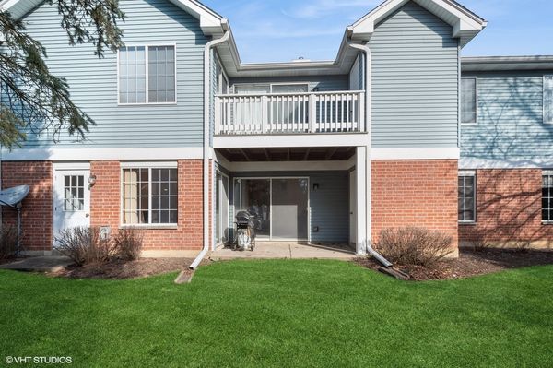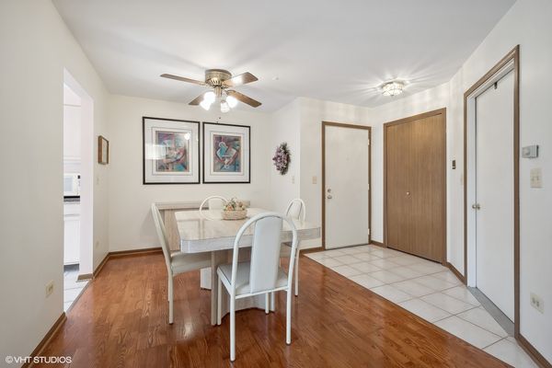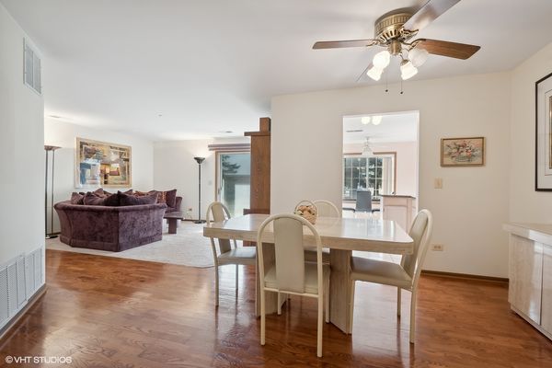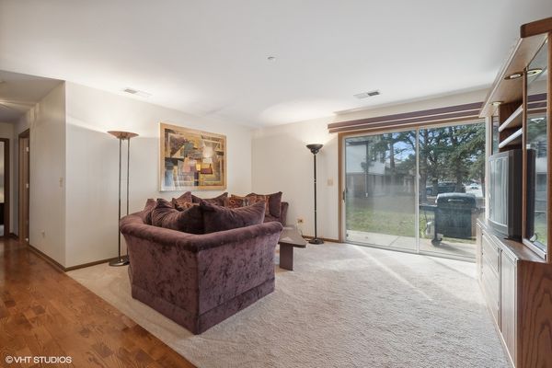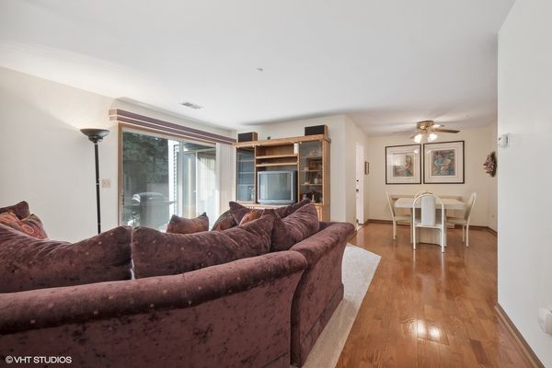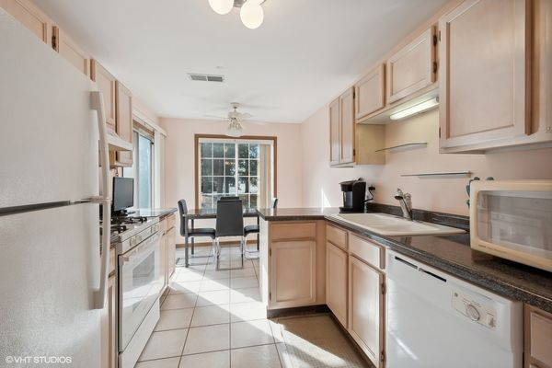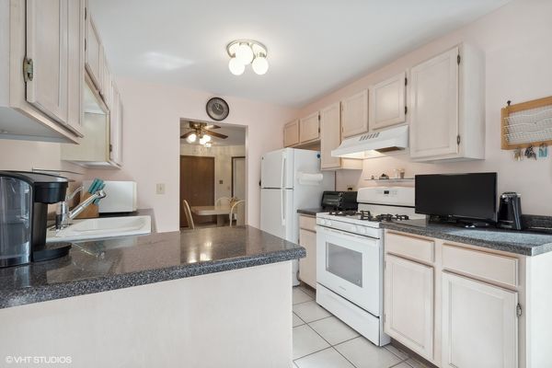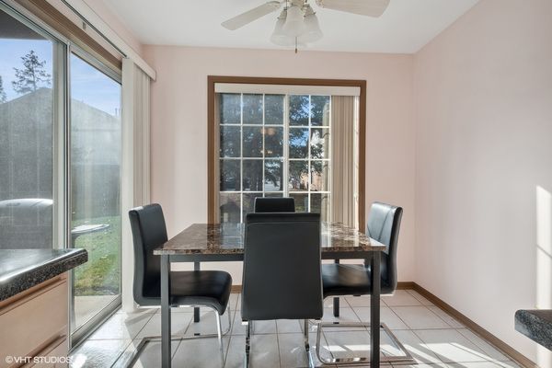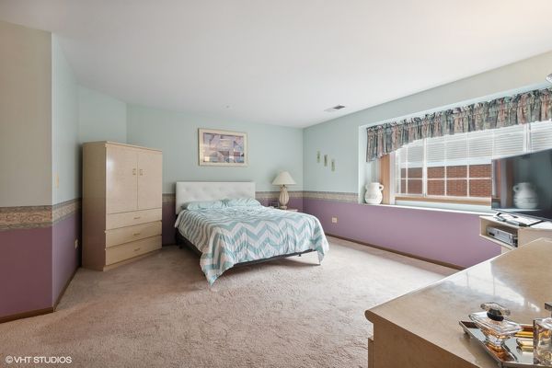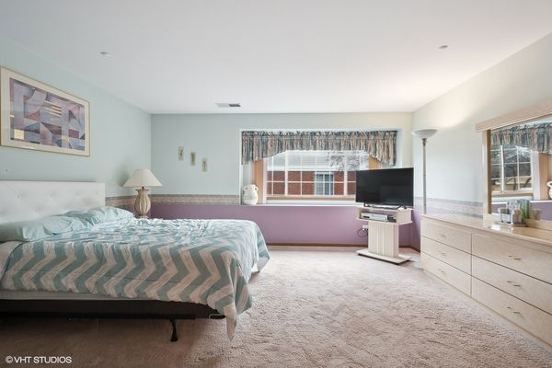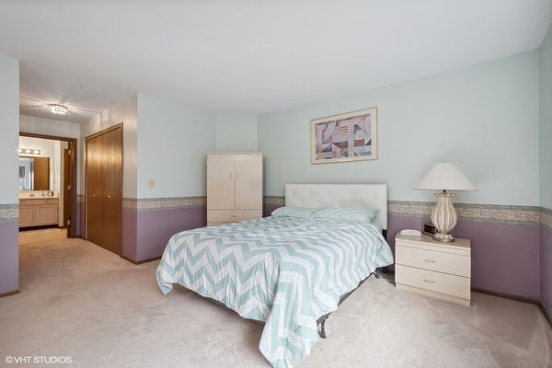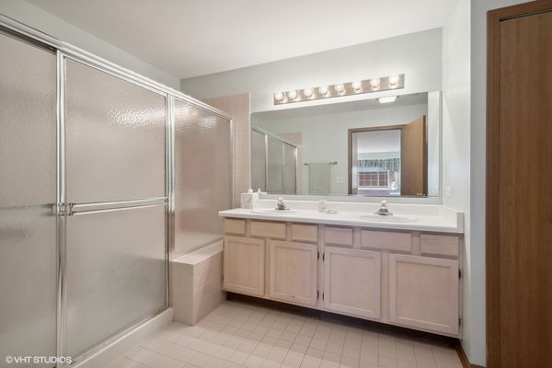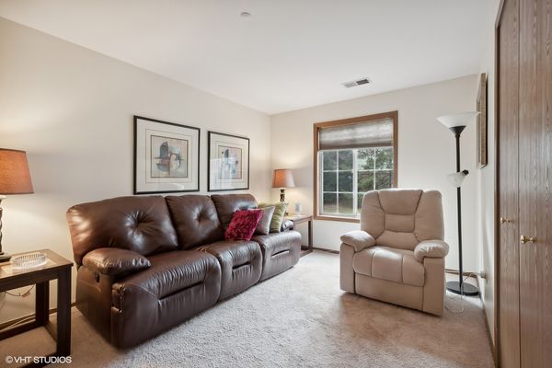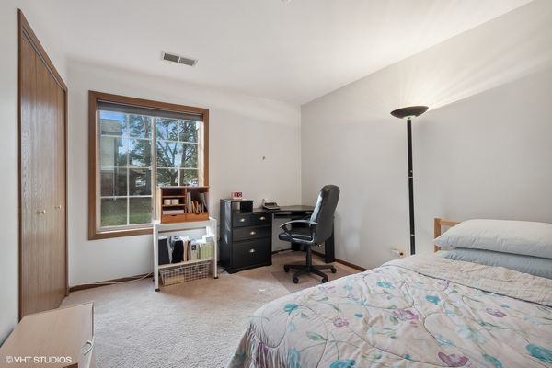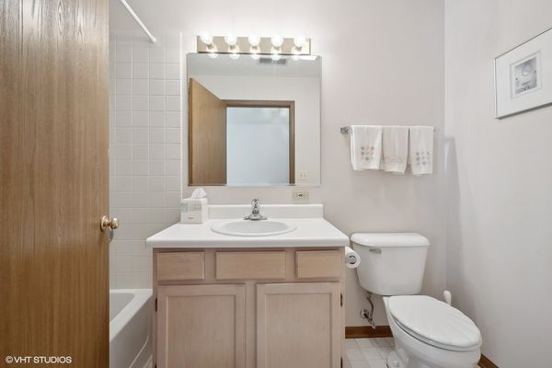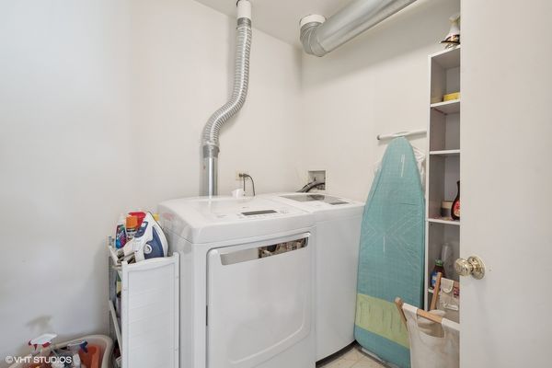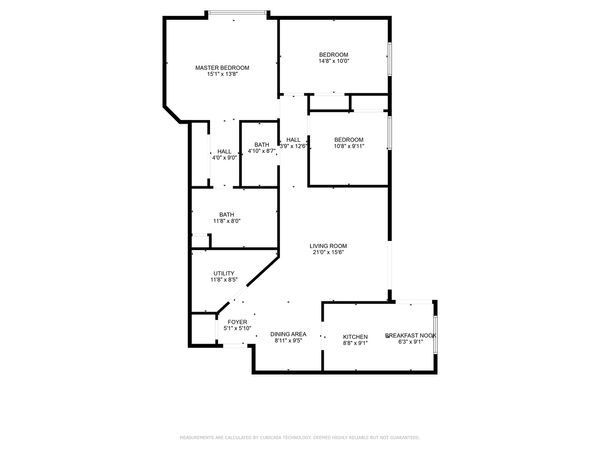1603 W Hawkes Street Unit 1
Arlington Heights, IL
60004
About this home
Welcome to your serene oasis nestled in the heart of Arlington Trails! This charming first-floor three-bedroom condominium offers the perfect blend of comfort, convenience, and tranquility, tailor-made for empty nesters seeking a peaceful retreat. Step inside and be greeted by an inviting atmosphere flooded with natural light, courtesy of large windows that frame picturesque views. The spacious layout boasts three well-appointed bedrooms, providing ample space for relaxation and personalization. Whether you're looking to create a cozy guest room, a home office, or a hobby space, the possibilities are endless. Entertain guests with ease or unwind after a long day as you bask in the warmth of the sun streaming through the windows. Sliding glass doors beckon you to the private back patio, a serene retreat where you can sip your morning coffee or enjoy alfresco dining surrounded by lush greenery. It's the perfect spot to soak in the sights and sounds of nature while maintaining your privacy. Birght and functional kitchen with room for a table. When it's time to retire for the evening, retreat to the tranquil primary suite, complete with a spacious wall of closets and an en-suite bathroom for added convenience. Two additional bedrooms offer flexible living options, whether for family members, guests, or a dedicated home office. Convenience is key with a private one-car garage, providing secure parking and additional storage space for your belongings. Plus, with low-maintenance living, you can spend less time on upkeep and more time enjoying the things you love. This condominium offers easy access to local amenities, parks, shopping, dining, and entertainment options. A hop, skip, and a jump from Route 53 within reach to everything you could ever want. Don't miss your chance to experience the best in empty nester living - schedule your private tour today and discover the possibilities awaiting you in this charming condominium! Sold in as-is condition - great opportunity to make this home your own!
