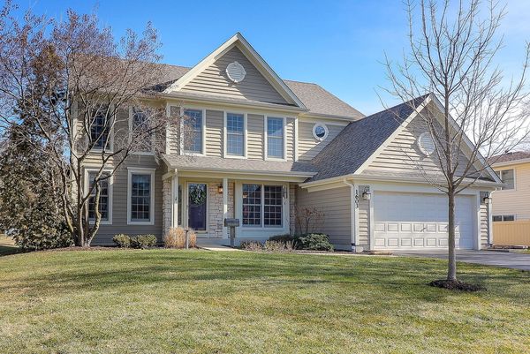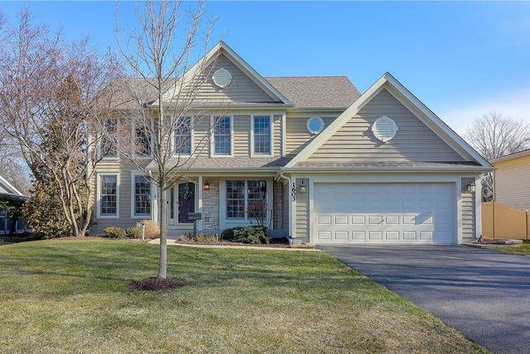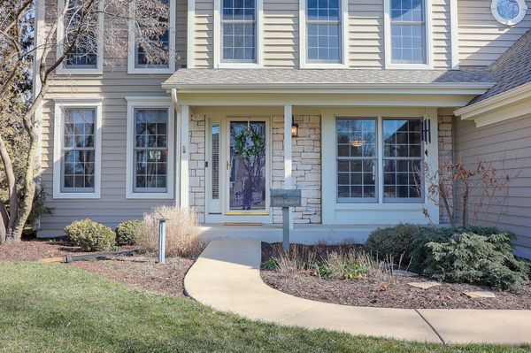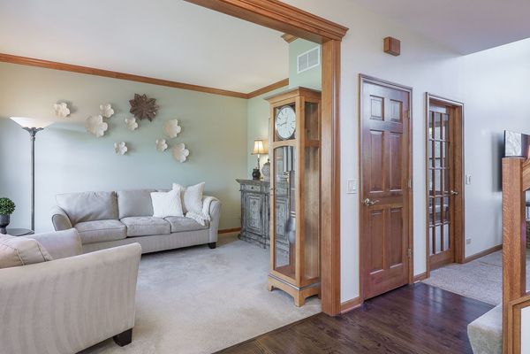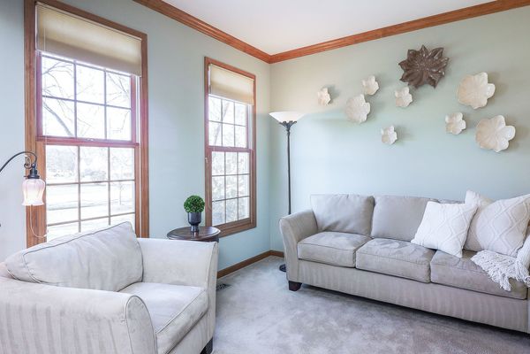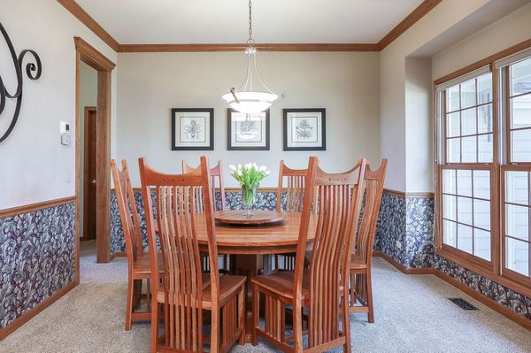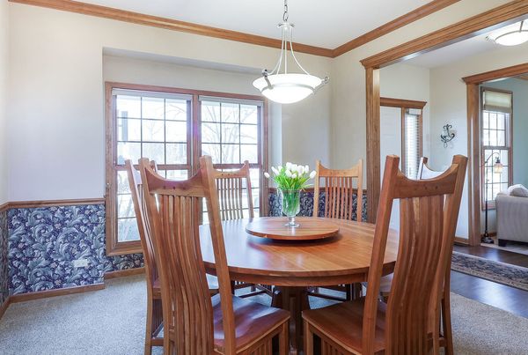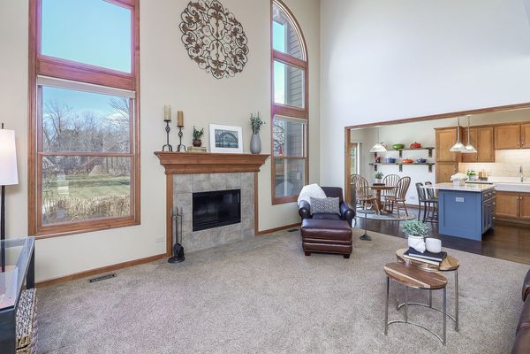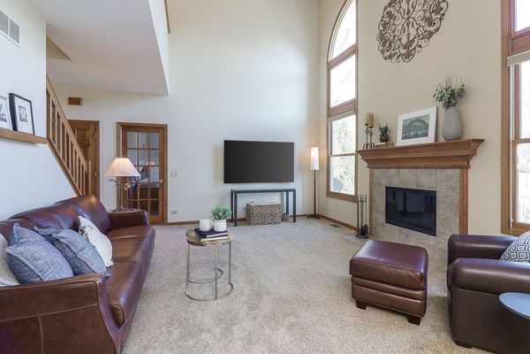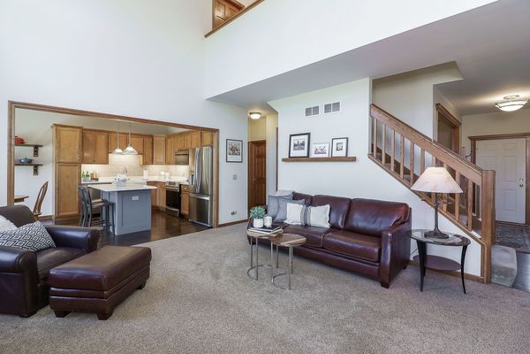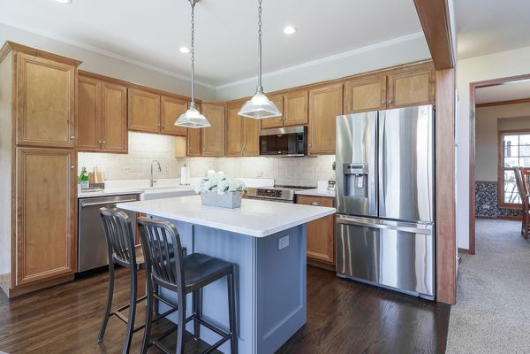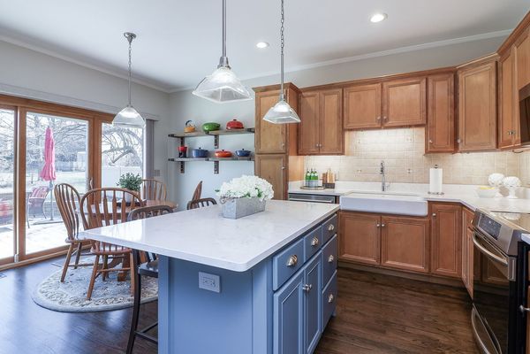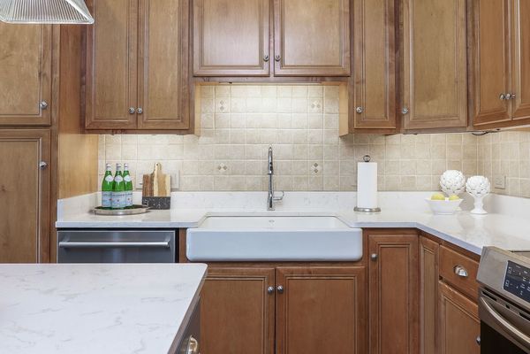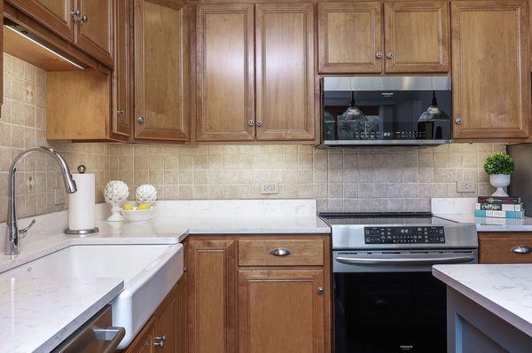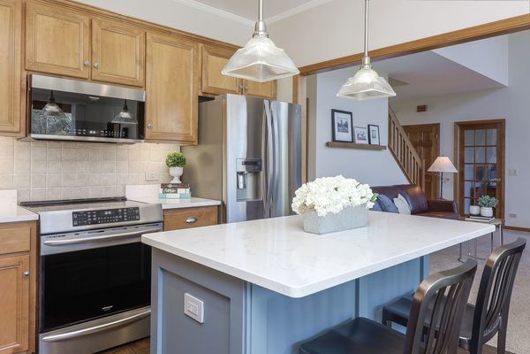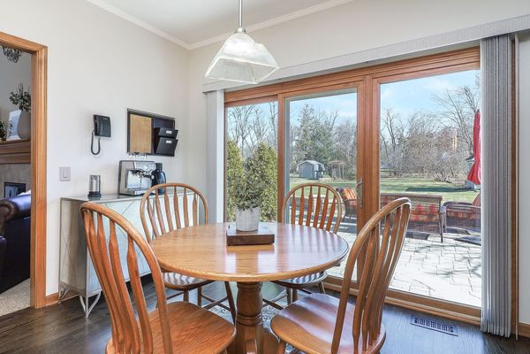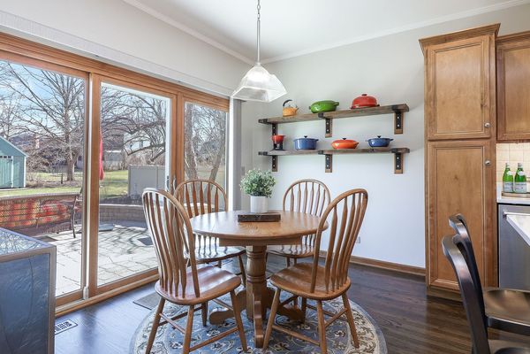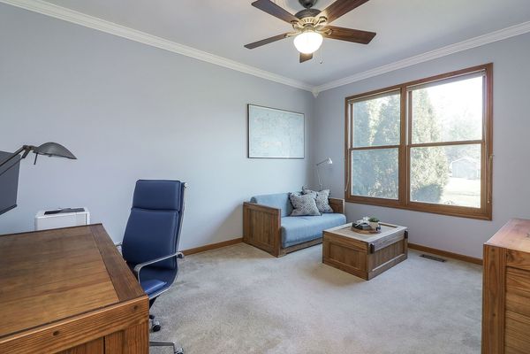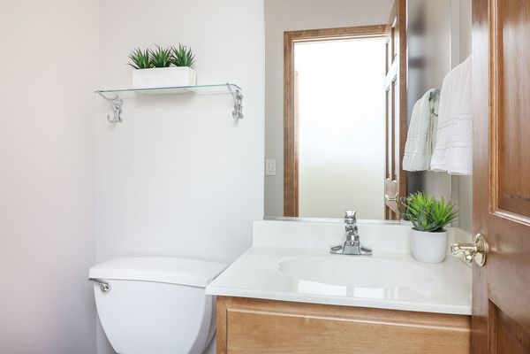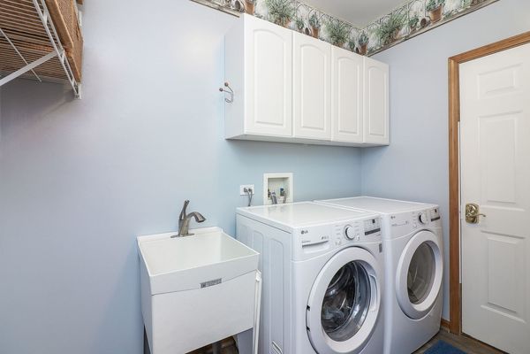1603 Stoddard Avenue
Wheaton, IL
60187
About this home
Welcome to this beautiful 4-bedroom, 2, 489 square foot home nestled on a gorgeous .52 acre lot at 1603 Stoddard Avenue, Wheaton, IL. The stately exterior was built in 2003 by Airhart Construction and is complemented by meticulously landscaped grounds, offering a serene retreat in a sought-after location. Upon entering, you are greeted by a gracious foyer that leads to formal living and dining areas. The central living spaces feature an open floor plan with vaulted ceilings in the family room which seamlessly flows into the kitchen creating an inviting space for entertaining. The updated kitchen features newer quartz counters, induction range and microwave, as well as, an eating area and breakfast bar for casual dining. There is also a first floor home office and laundry/mud room. The primary suite boasts an en-suite bathroom and generous walk-in closet. Three additional well-appointed bedrooms provide flexibility for family and guests. Step outside to discover a private oasis, complete with a sprawling yard, ideal for hosting al fresco gatherings or simply enjoying the tranquility of the surroundings. This home is thoughtfully equipped with newer HVAC, Roof, Gutters, Washer/Dryer, Asphalt Driveway, and even a Tesla Charger and Generator Transfer Panel. With its prime location and exceptional features, this residence presents a rare opportunity to indulge in a sophisticated lifestyle in Wheaton, IL. Schedule your private showing today and experience the timeless elegance of 1603 Stoddard Avenue.
