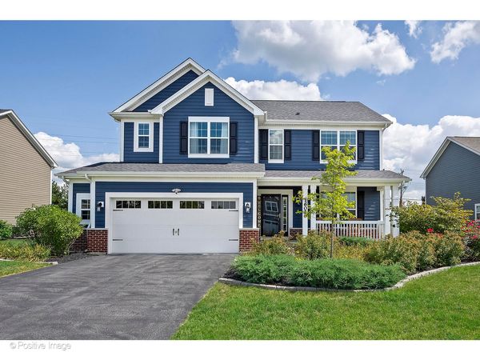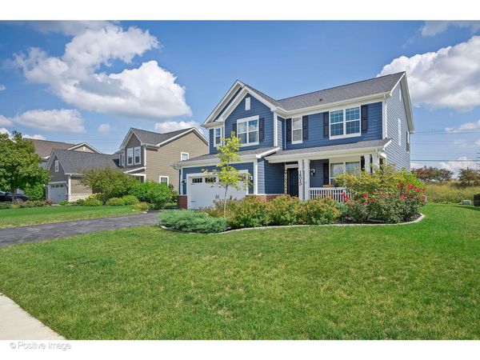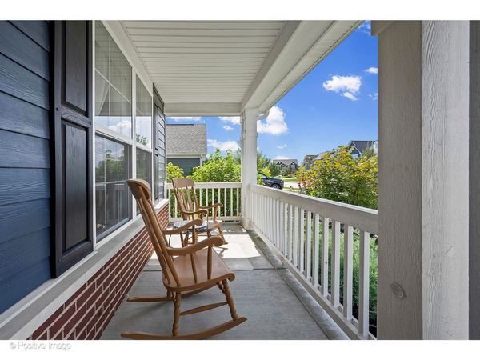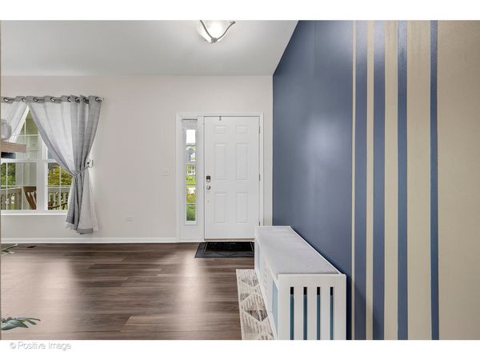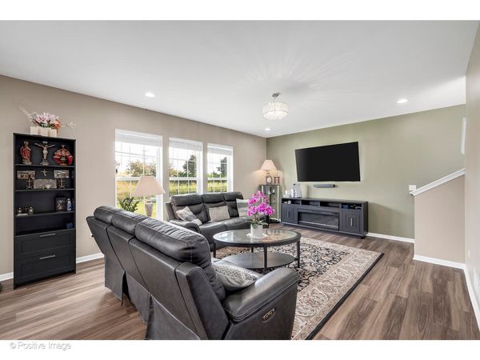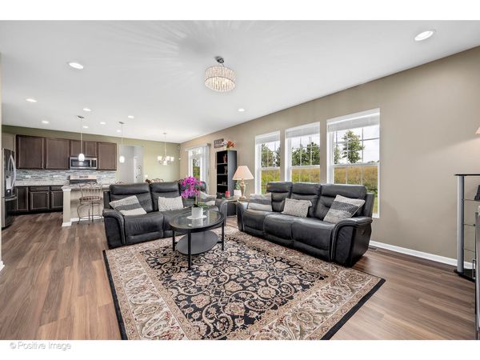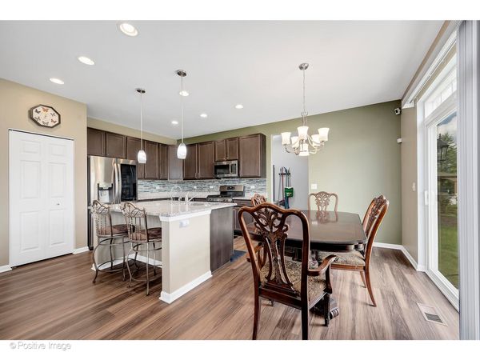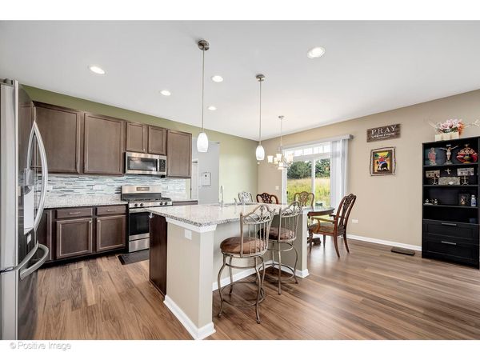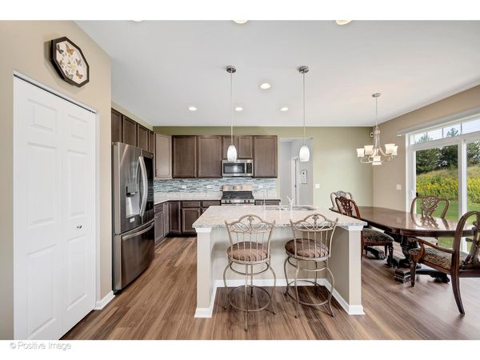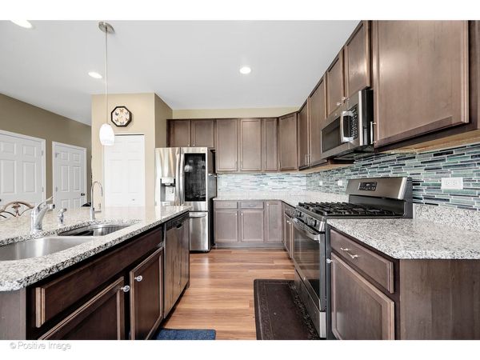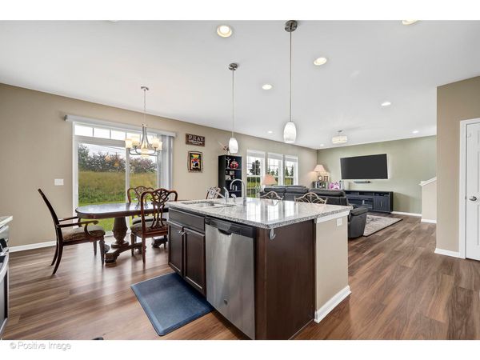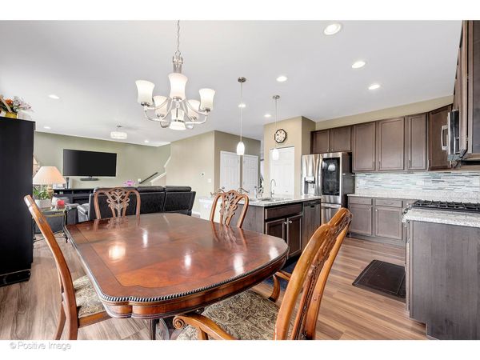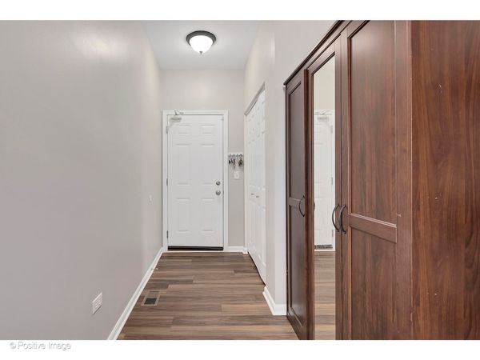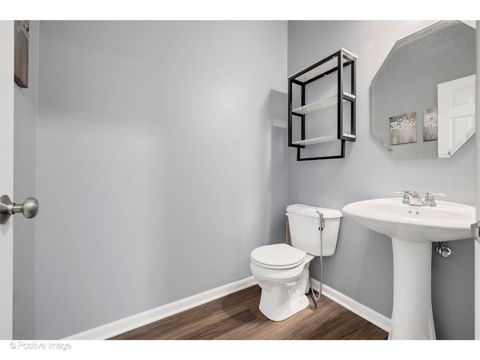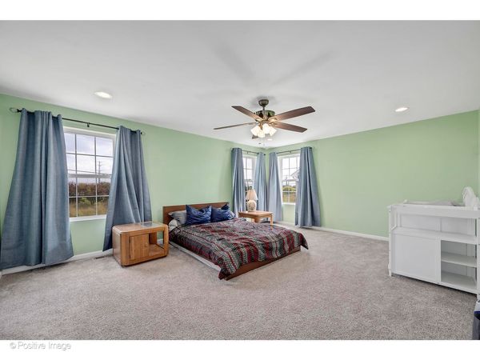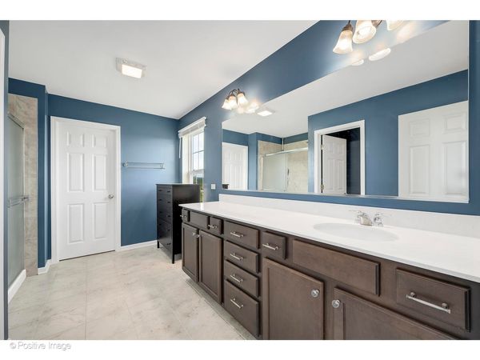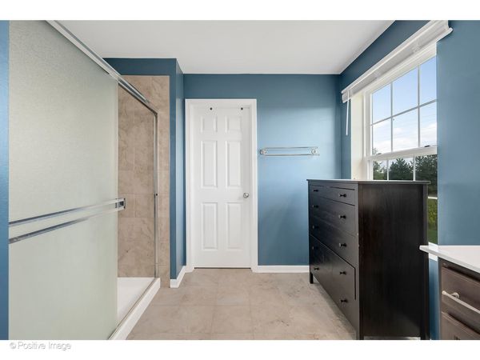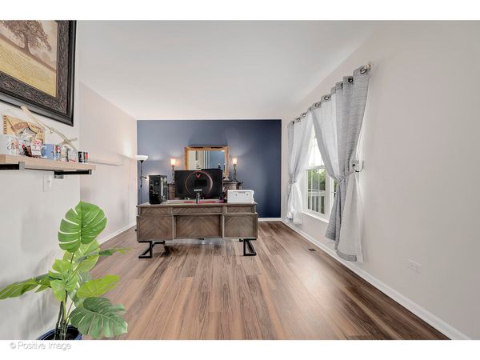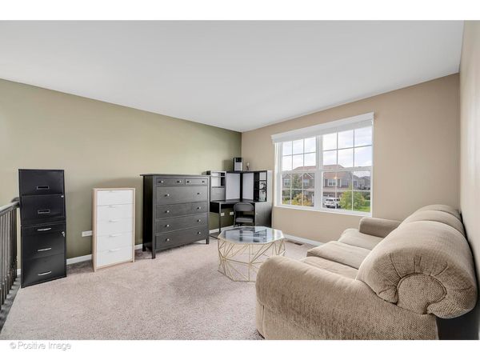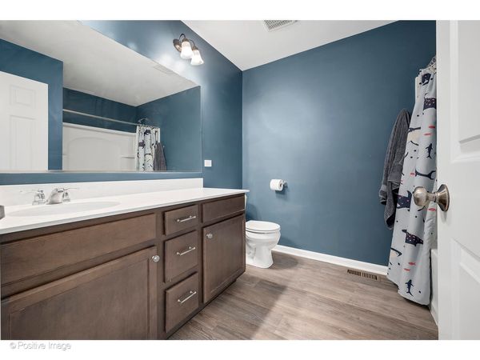16020 W Pennyroyal Lane
Lockport, IL
60441
About this home
Welcome to 'THE CAHILL'- a unique gem exclusively available in SAGEBROOK Subdivision. This home offers generous living space across two stories. Boasting 3 bedrooms, 2 full bathrooms, and 1 half bath. As you step inside, you're greeted by a versatile flex room, perfect for customization into a secluded study, den, or playroom. Continuing through the foyer, you'll discover a well-appointed kitchen featuring an abundance of cabinets and a center island with seating. The kitchen features granite counters that exude both style and functionality. The open floor plan creates a seamless flow between living spaces, making it easy to engage with family and guests. Around the corner, you'll find a convenient first-floor powder bath and a spacious mudroom with a closet for all your storage needs. The family room and kitchen layout are expertly designed with entertainment in mind. Ascend the tucked-away staircase to find a spacious loft area at the top of the stairs, ideal for various uses. Two generously sized secondary bedrooms each feature walk-in closets, and a full hall bath provides convenience, complete with upstairs laundry facilities. Let's not forget about the luxurious owner's suite, featuring a private en-suite bath with an expansive shower, ceramic tile flooring and a spacious walk-in closet. Outdoor enthusiasts will love the yard providing ample space for play, gardening, and relaxation. 2.5 car garage with 10ft ceilings and epoxy flooring, providing ample parking and storage. This home is move-in ready, saving you the hassle of renovations. Nearly NEW this home was built a few years ago with tons of builder's upgrades. Come see for yourself. You won't be disappointed. Its prime location near schools, shops and restaurants ensures convenience for your daily needs. Don't miss this opportunity to own a beautiful home with a combination of luxury, comfort, and practicality.
