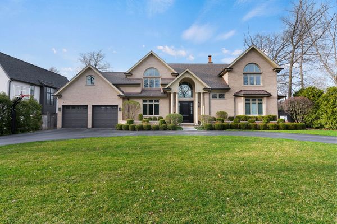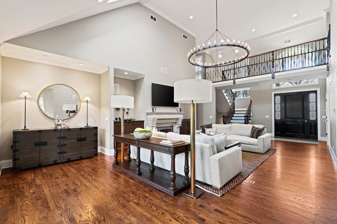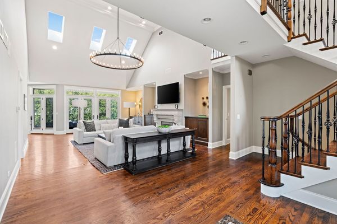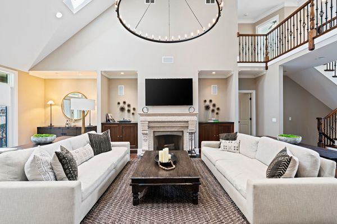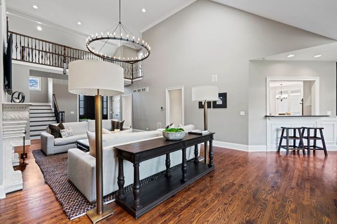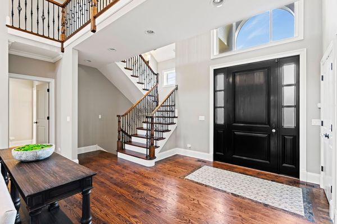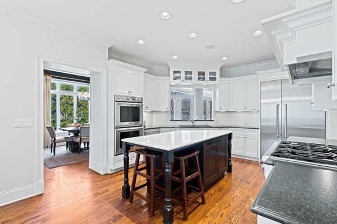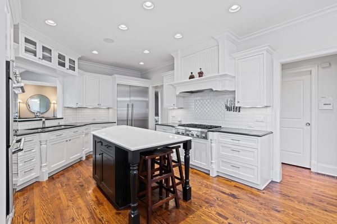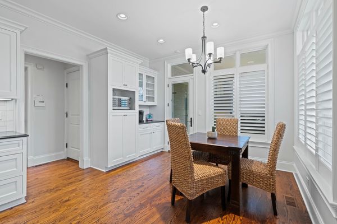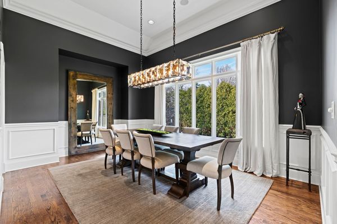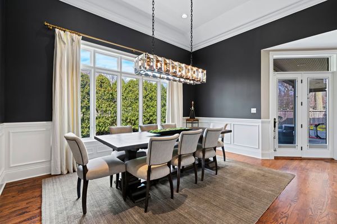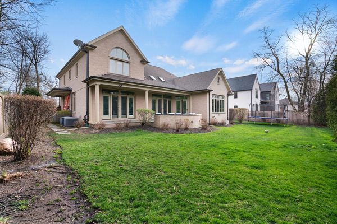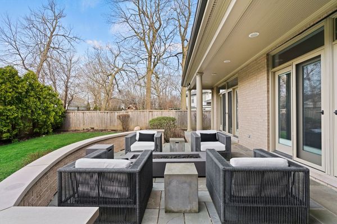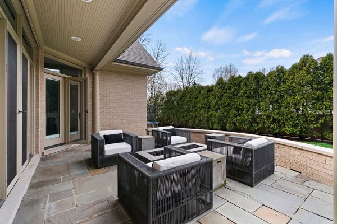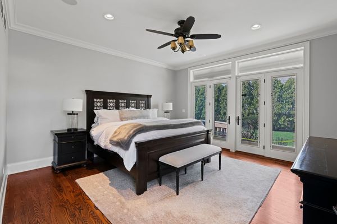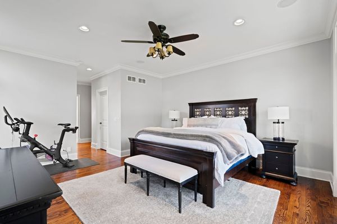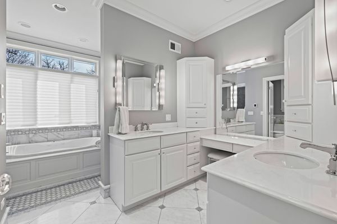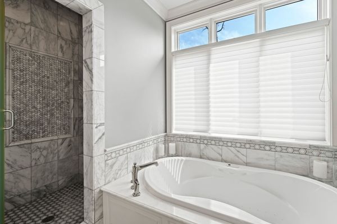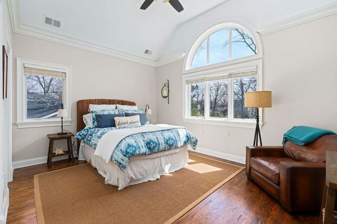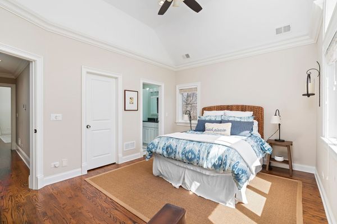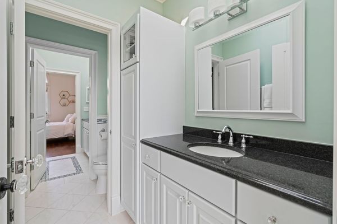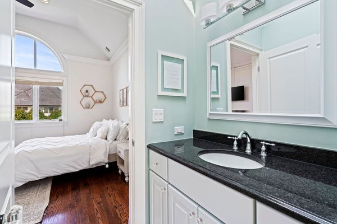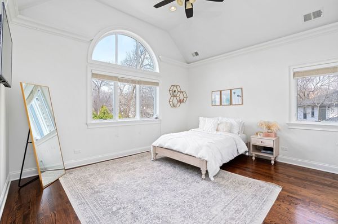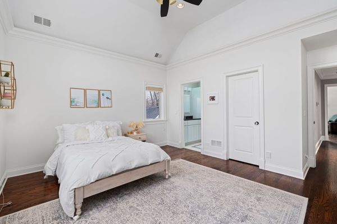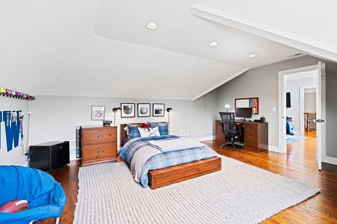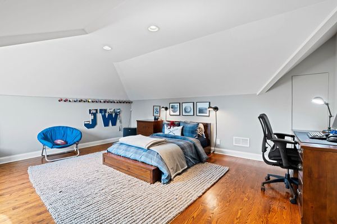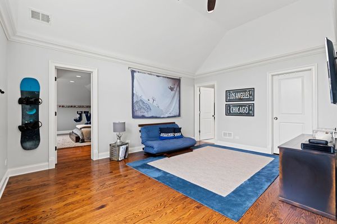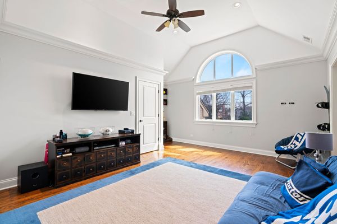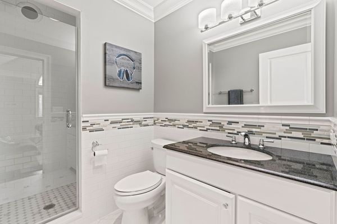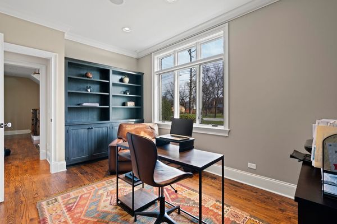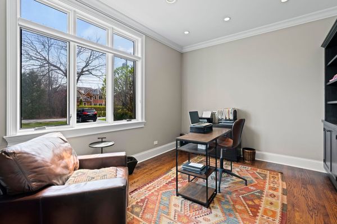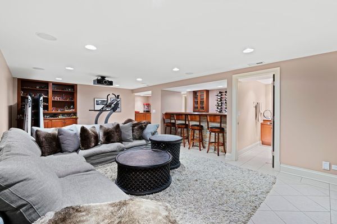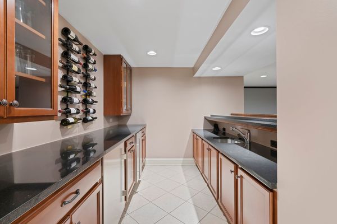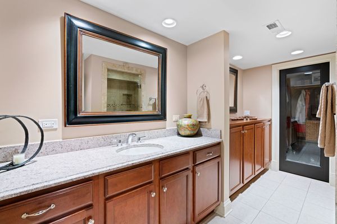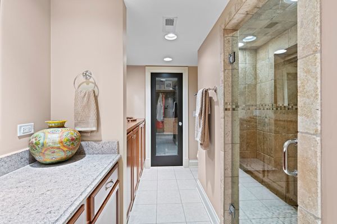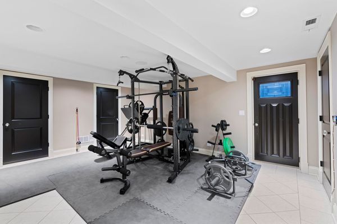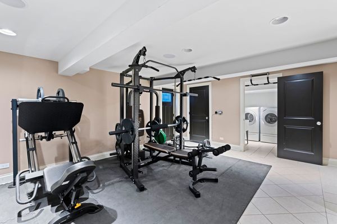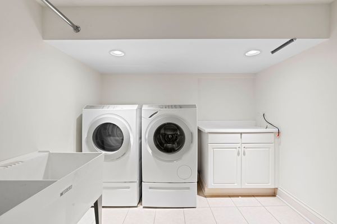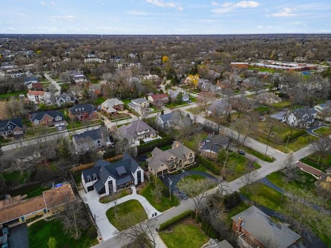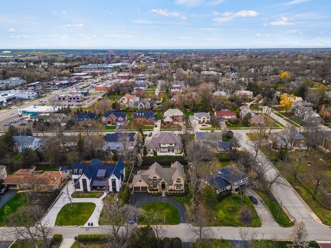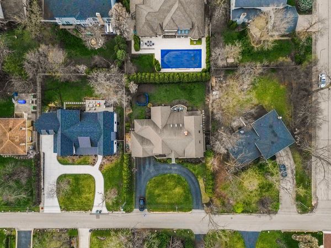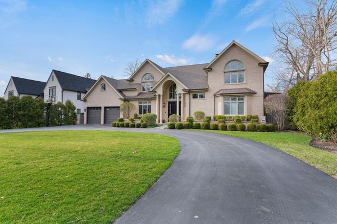1602 Woodlawn Avenue
Glenview, IL
60025
About this home
Indulge in Luxury Living! Remarkable 4B+Office+bonus room custom home built in 2011 is a true masterpiece, boasting an array of amenities sure to captivate. Enter into the breathtaking 2-story great room illuminated by skylights, complemented by a stunning gas fireplace and a wall of windows leading out to the tranquil back yard. The gourmet kitchen equipped with Thermador professional grade stainless steel appliances, exquisite cabinetry, and granite countertops, seamlessly transitions into the gracious formal dining room featuring cathedral ceilings, crown molding, and wainscoting, offering additional serene views of the private yard. Retreat to highly sought first-floor primary suite, where tranquility awaits in the spa-like primary bath with heated floors adorned with a double shower and intricate tile-work. Work from home is easier than ever with a first-floor office complete with custom built-ins, provides an ideal space for productivity and pouring with natural light while offering sight lines out onto the ample size front yard. Upstairs, discover two full baths and three spacious bedrooms: one including an en-suite with an attached tandem bonus room for added versatility great as additional living area, study room, rec room or media area and the other two ample size rooms conveniently share dual access bathroom that act like a dual ensuite as each has their own private sink area on each side of the room with a central shared water closet and shower. A home is not just indoors...enjoy easy access in and out to your private back yard with multiple doors from dining and living area and even the primary suite out to covered wraparound terrace and flagstone patio perfect to enjoy outdoors even when it is raining or continue out to the yard. And side door from the kitchen to a covered area perfect to grill (with gas line) even in the rain! Back inside the finished lower level presents an entertainment haven with a wet bar, ice maker, media center with built-in projector, full bath and another bonus room currently used as a gym. And heated floors throughout the lower level make this space true living not just a basement. The entire custom exudes sophistication throughout boasting voluminous ceilings, sound system throughout main floor basement and deck, solid core doors, craftsman trim work and moldings and more. Enjoy additional conveniences like 2 laundry rooms, mud room off of the garage, attached 2 car garage, and a huge circular driveway for ample guest parking. All nestled in a great location and served by award-winning schools, including Pleasant Ridge Elementary right down the street. This home welcomes you to redefine luxury living. Come see this today and welcome Home!
