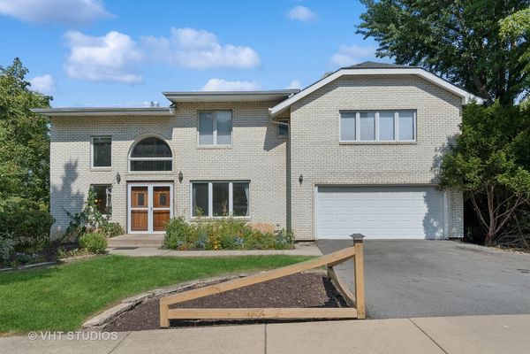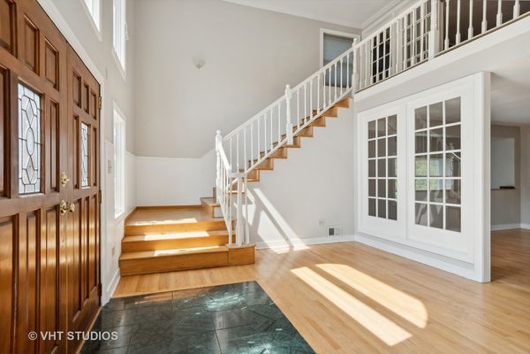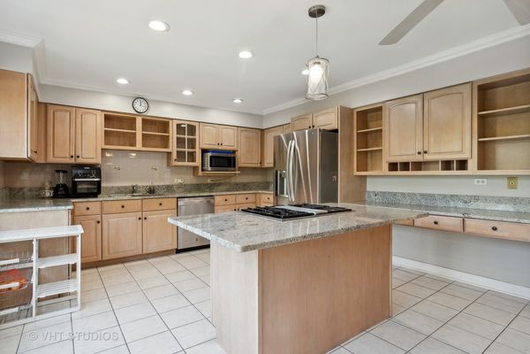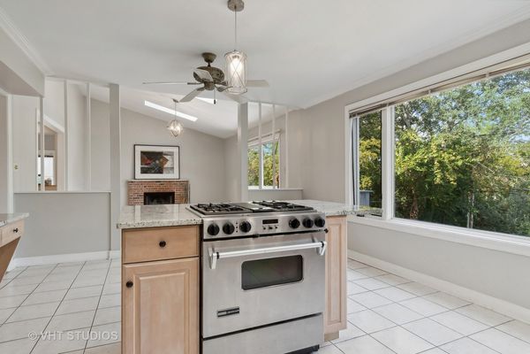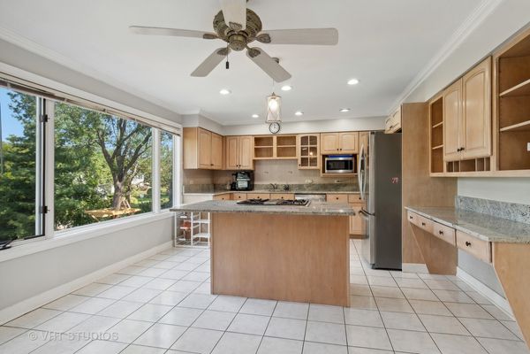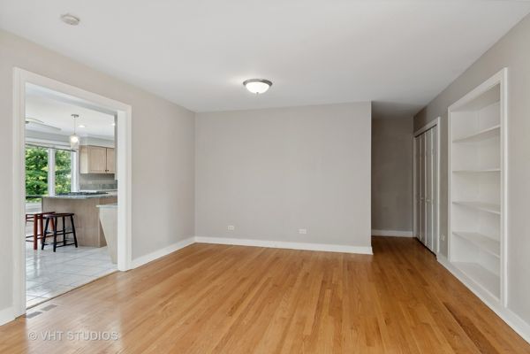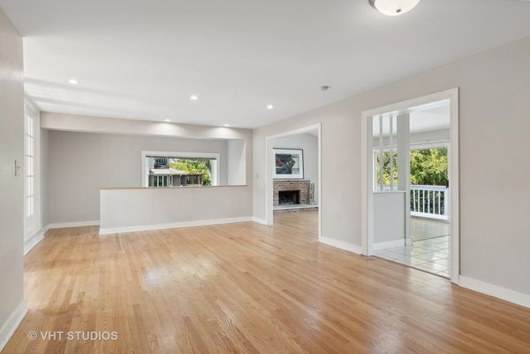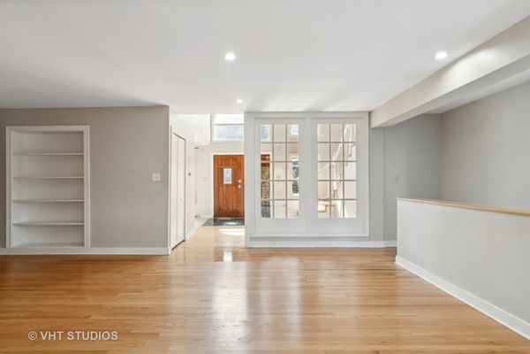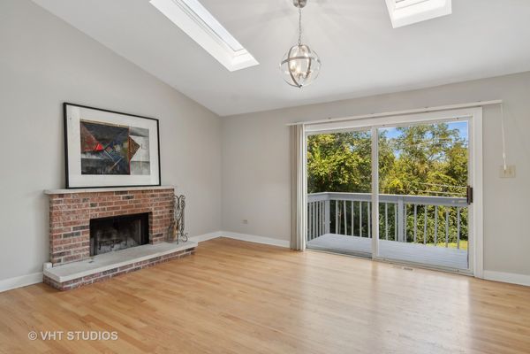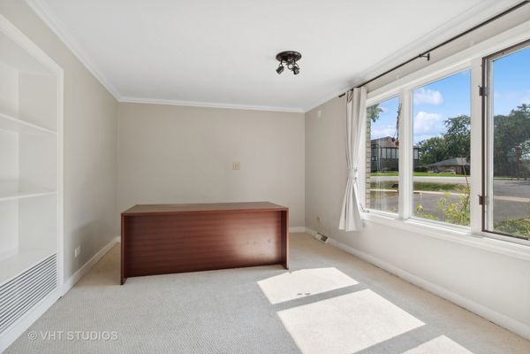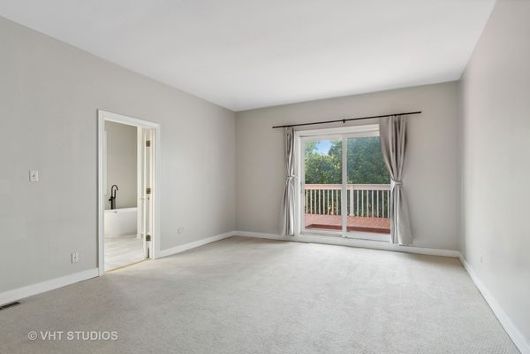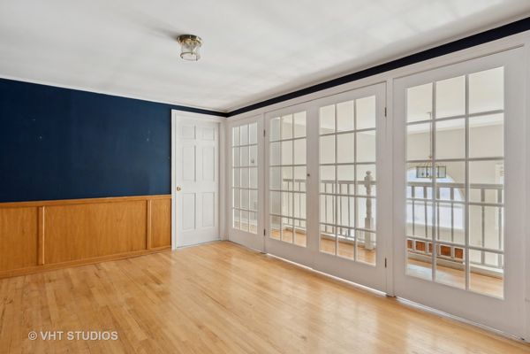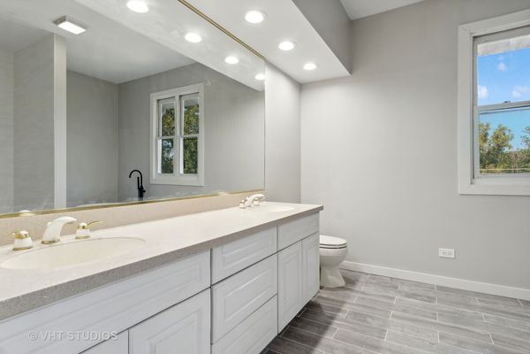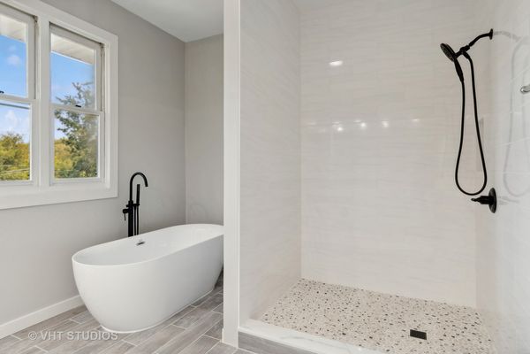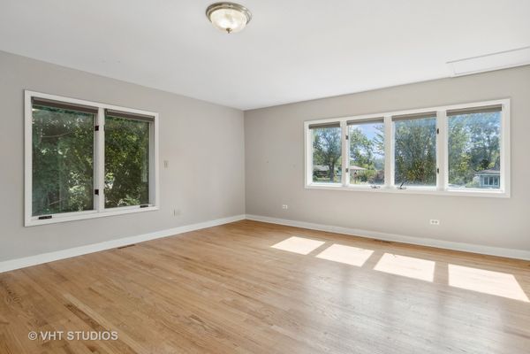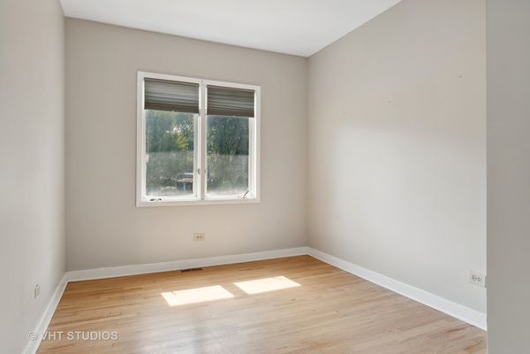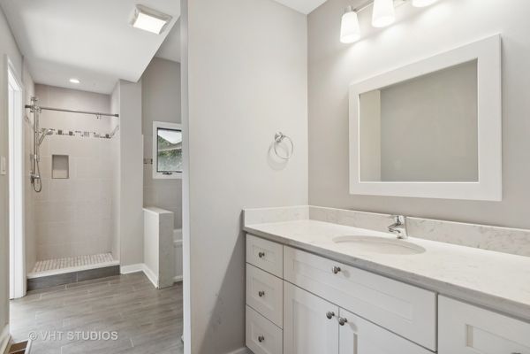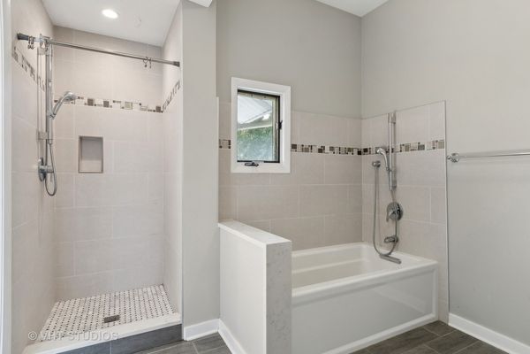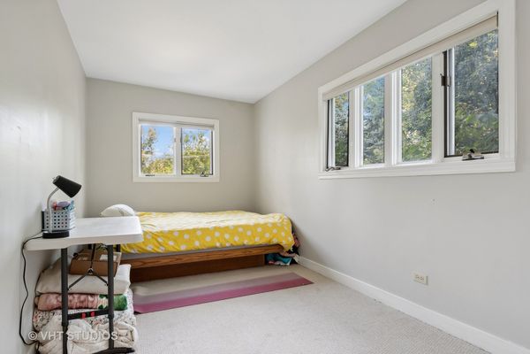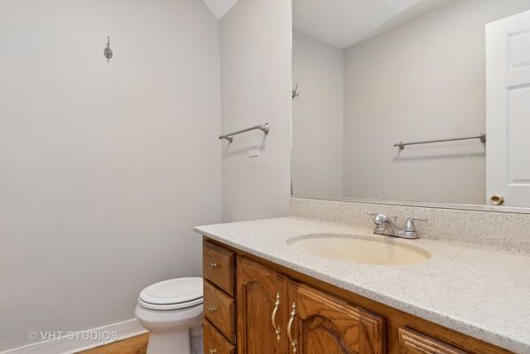1602 Herbert Street
Downers Grove, IL
60515
About this home
This Downers Grove beauty is one you won't want to miss! Situated on a gorgeous park-like lot, the mature trees and landscape create privacy and the perfect place to entertain. This custom home has 4577 sq ft of living space and a unique and open floor plan with many spectacular architectural features. The dramatic 2-story foyer features a wall of glass that divides the foyer and living room. The living room and dining room have hardwood floors and are a wonderful place to gather. Step into the spacious kitchen with an abundance of cabinetry, granite countertops, stainless steel appliances, pantry and a large window that brings in the light. The kitchen opens to the gorgeous family room with fireplace and sliding glass door to a balcony overlooking the backyard. There are beautiful views across the entire back of the home. The first floor also features a bedroom and office. As you enter the 2nd floor you will love to relax in the primary suite with a sliding glass door to another balcony, walk-in closet, private sitting room and a spa like remodeled bath with stand-alone tub, double sinks and separate shower. Two other spacious bedrooms with hardwood floors and a fully remodeled bath with tub and separate shower also share the 2nd floor. The walkout lower level with rec room, game room, exercise room and a remodeled full bath is where everyone will want to be. Continue the entertaining out on the large paver patio and in the private backyard. You will not want to miss this one of a kind property!
