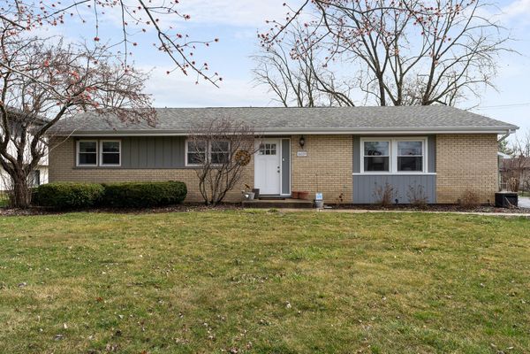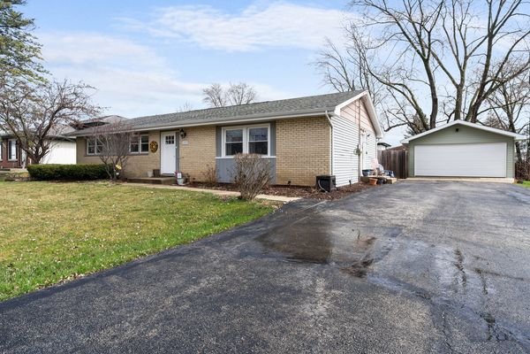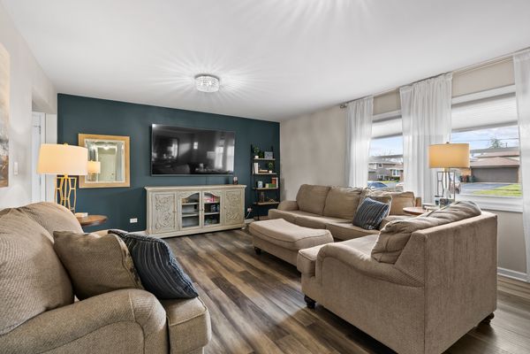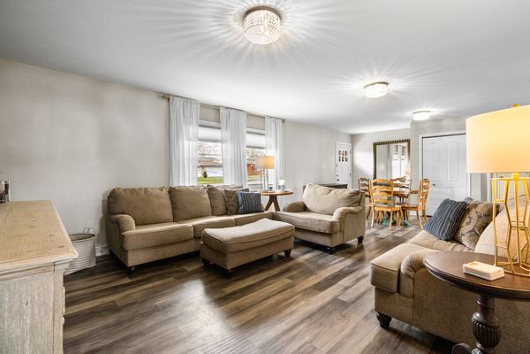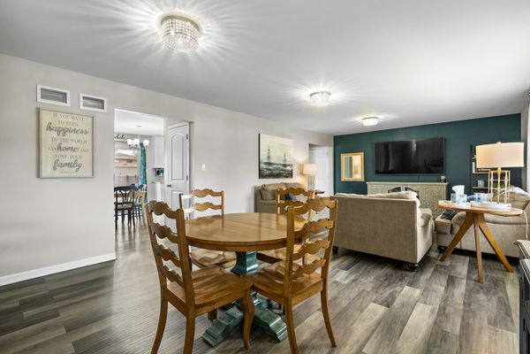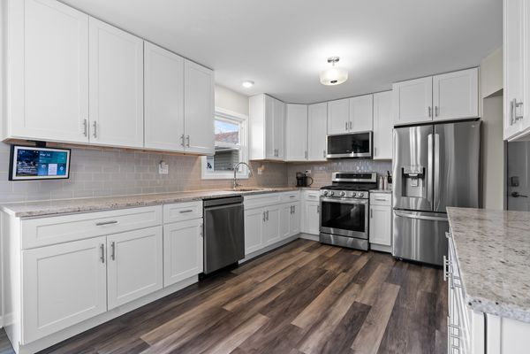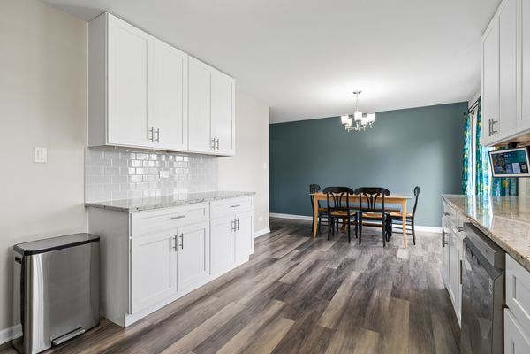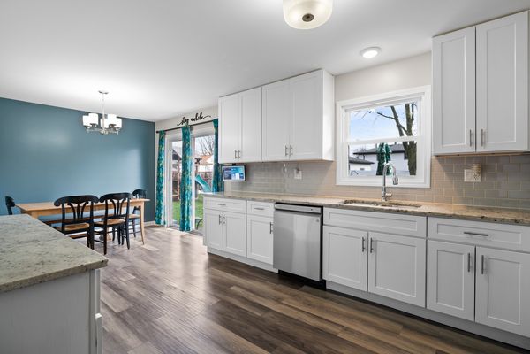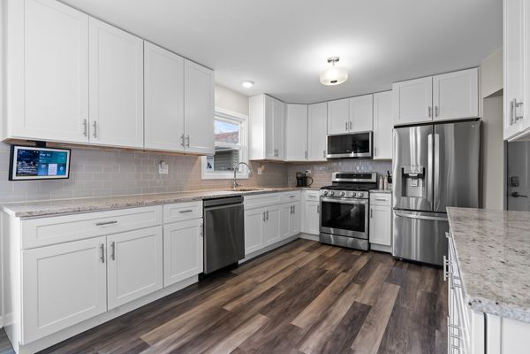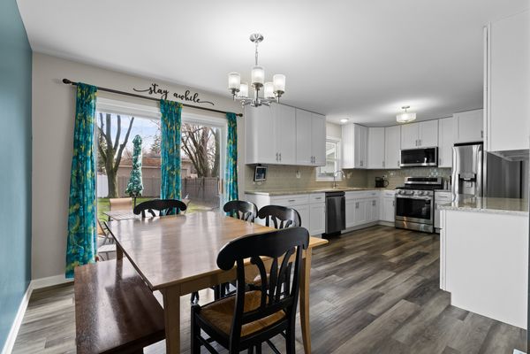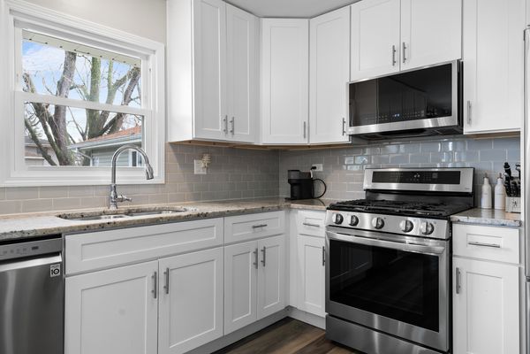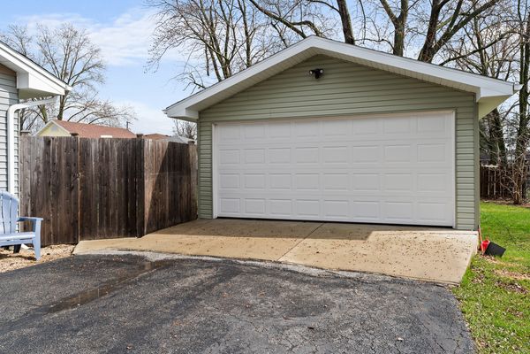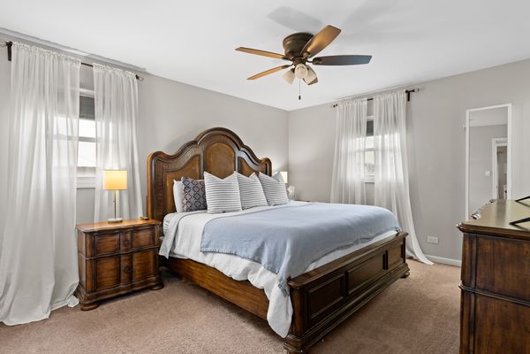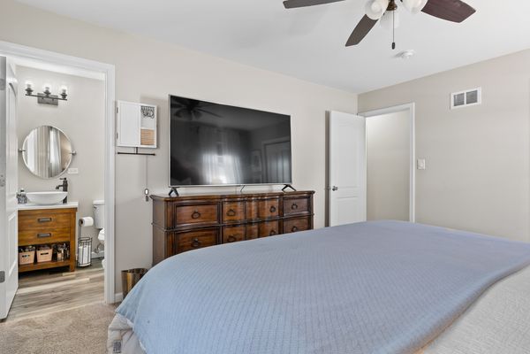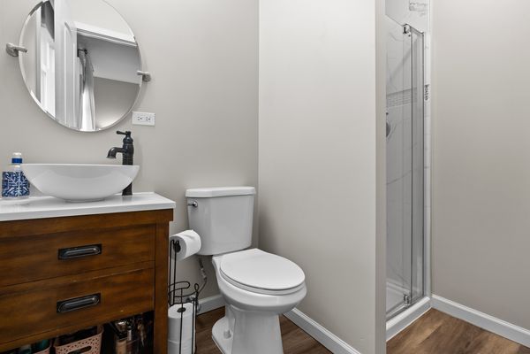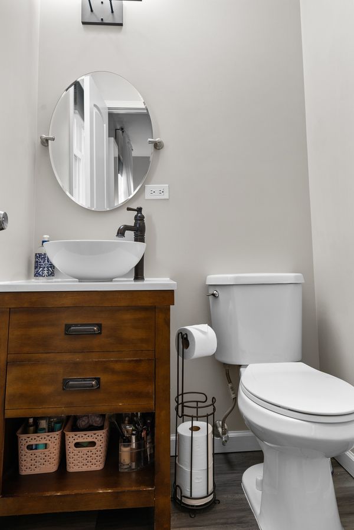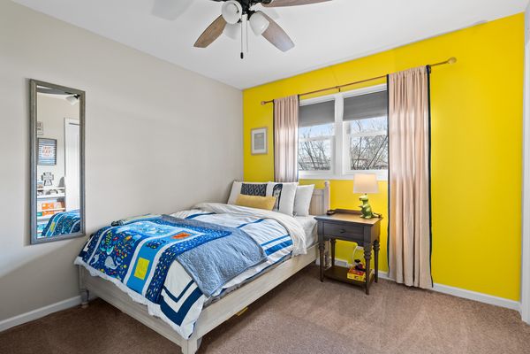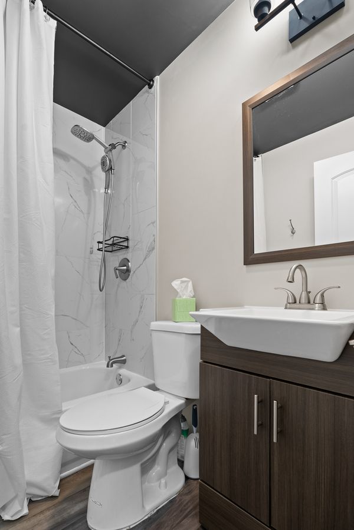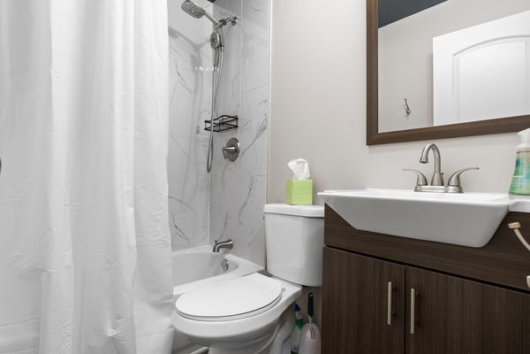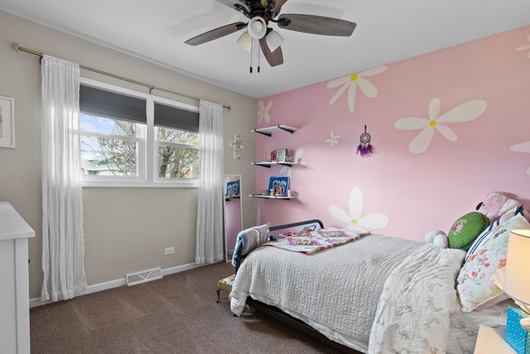16019 Lorel Avenue
Oak Forest, IL
60452
About this home
Welcome to your fully permitted 95% new construction(2018) dream home at 16019 Loreal Ave, Oak Forest IL. This stunning property boasts all newer mechanicals, windows, drywall, insulation, plumbing, electrical, and interior finishes, providing over 3000 sq/ft of luxurious living space.Step inside to discover an oversized living room leading to a spacious modern kitchen with ample counter space, new cabinets, SS appliances( LG ThinQ), and granite counters. The main level features a full bathroom and 4 large bedrooms, including a master suite with a full-sized bathroom. Descend to the fully finished basement, complete with a large family room, separate living area, and a brand new drain tile system, 6 steel I-Beams & extension of drain tile system & instillation of moisture barrier completed Fall 2022 by Reliable Basement Services ensuring a dry environment. The property also includes a 6' cedar privacy fence with two access gates, enhancing outdoor living and privacy.Noteworthy additions include a professionally installed Finished basement w/ drain tile system & sump pumps. Adventure Outlook XL 2 Swing Set, refreshed paint, hardscaping in the backyard and on the side of the house, exterior "plumbing" access clean out for convenience(2019), and landscaped front garden beds with hearty perennials for low maintenance.Further upgrades include Custom Levolor Cellular Shades in bedrooms and master bathroom windows, ensuring both style and functionality(2019). The roof and facia were newly installed in Fall 2019, adding to the property's impeccable condition and value. Don't miss the opportunity to call this meticulously crafted home yours. Schedule a showing today and experience comfort, elegance, and modern convenience in every detail.
