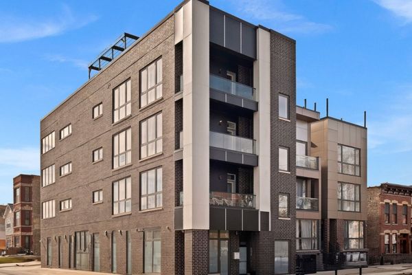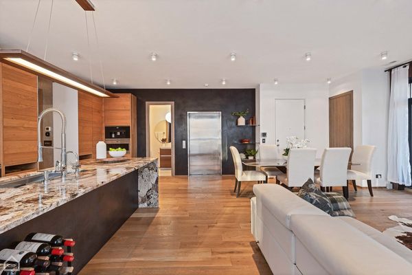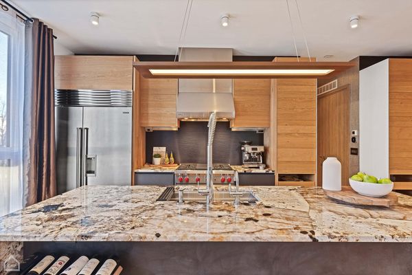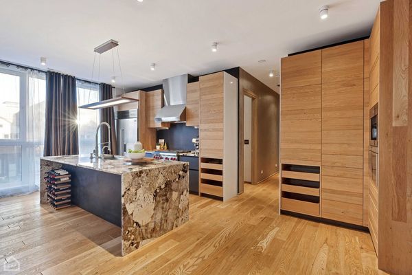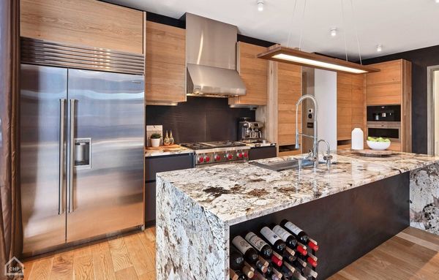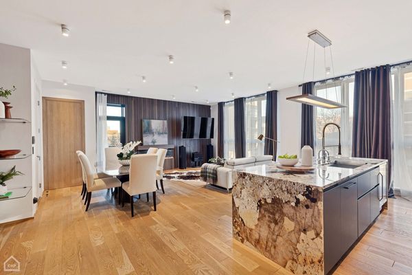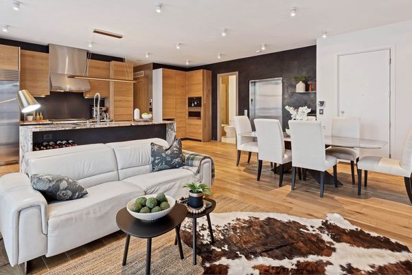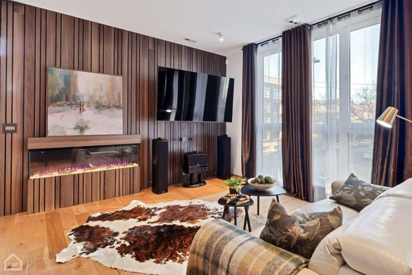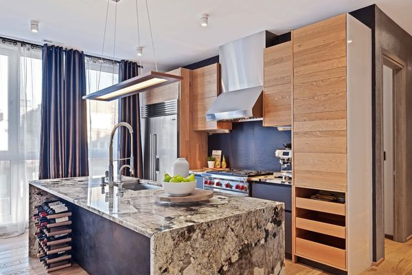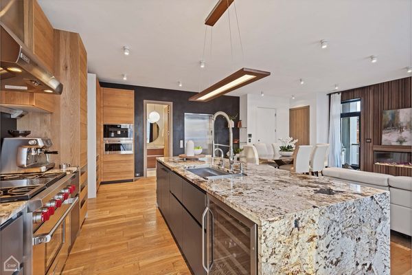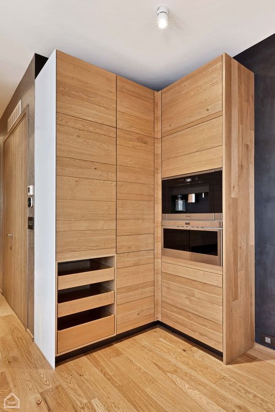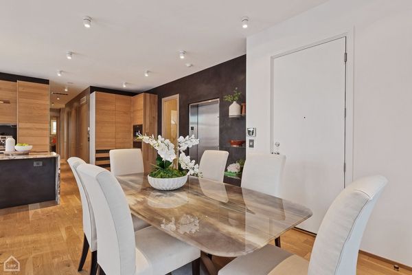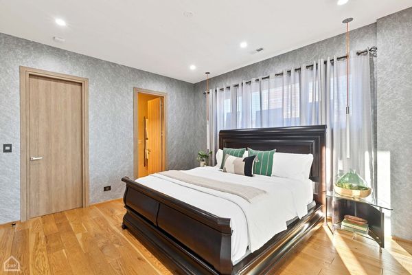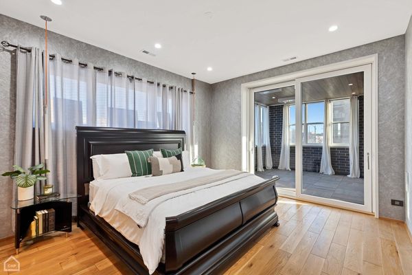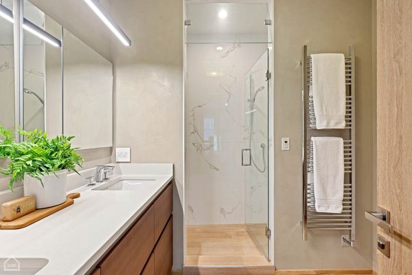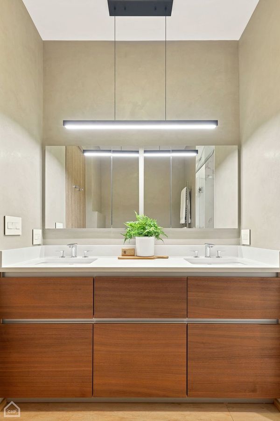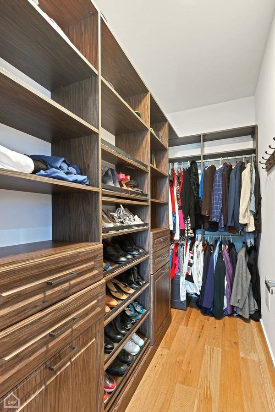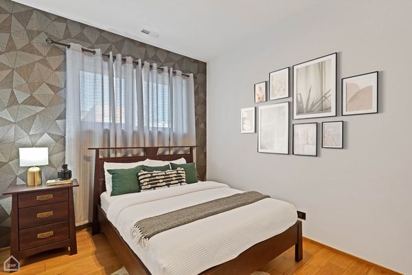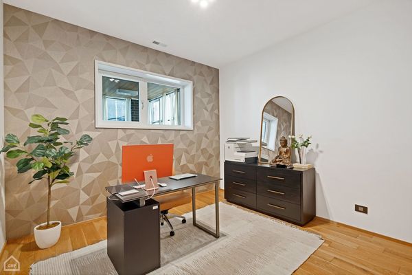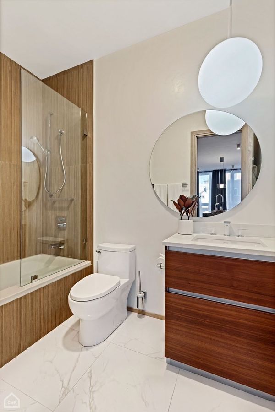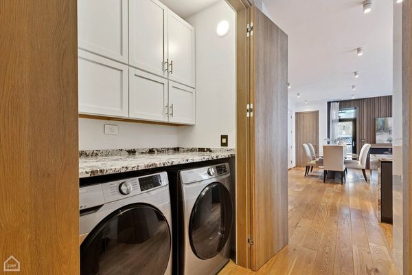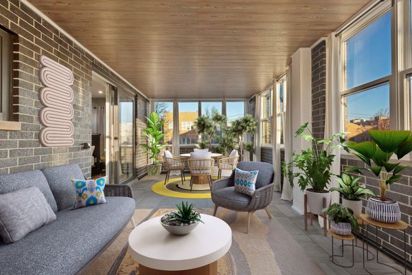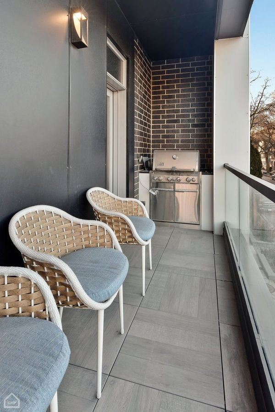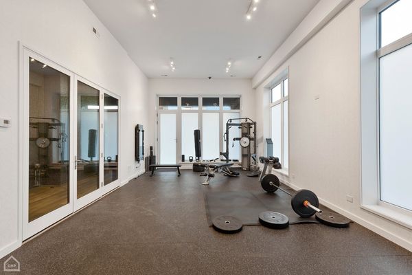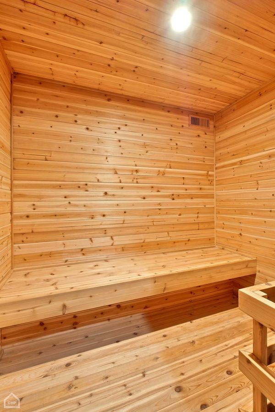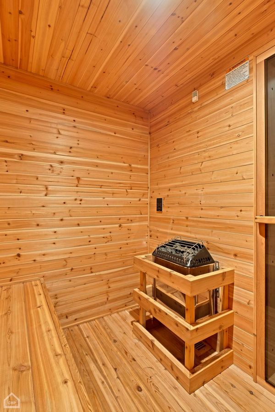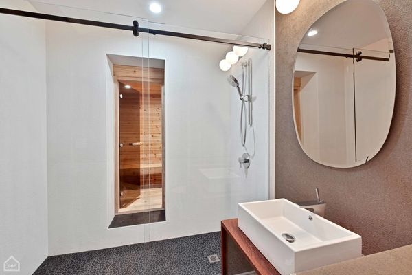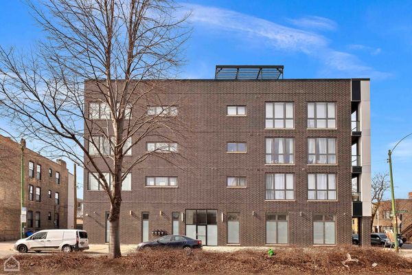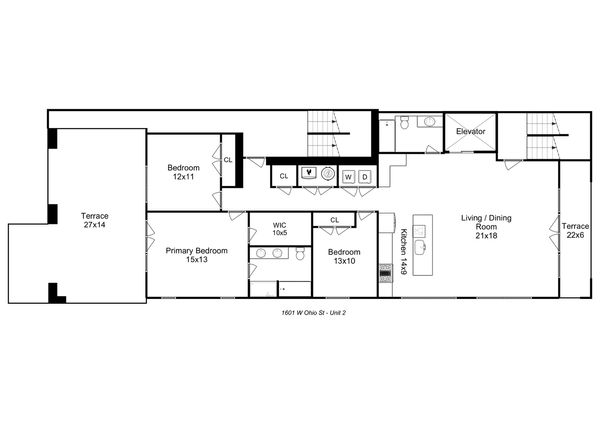1601 W Ohio Street Unit 2
Chicago, IL
60622
About this home
This perfect West Town condo comes with *** A PRIVATE ELEVATOR, ATTACHED GARAGE & ON-SITE GYM w/SAUNA****! Only a 5-min drive from Rush, with easy access to 290/90/94, this home is located in an exclusive boutique building with only 3 units, and offers luxury amenities, sophistication, and convenience A private elevator opens directly into your sun-drenched unit, with light pouring in through floor-to-ceiling windows. The kitchen is a chef's dream, featuring Wolf and Subzero appliances, a built-in Miele espresso machine, and gorgeous European wood-grain cabinets complemented by stunning marble countertops. Perfect for entertaining open-concept living and dining areas with a fireplace and radiant heated floors throughout, flow seamlessly onto your first private outdoor space. Each bedroom offers ample space and is filled with natural light. The primary suite consists of a huge bedroom that easily fits a king-size bed, a spacious walk-in closet, and a luxurious en-suite bathroom. After a busy day, take advantage of the convenience of having an onsite gym. Afterward, unwind in the dry sauna on the ground level or escape to your own spacious enclosed terrace equipped with a built-in grill station for your enjoyment. The convenience of the attached garage plus an additional tandem outdoor space cannot be overstated, especially during the long winter months. West Town is a vibrant community known for its lively restaurant scene, which includes popular spots like Beatnik, Porto, Brasero, and Nettare. The area also boasts a growing art scene and offers easy access to the loop as well as convenient transportation options such as the 90/94 or Eisenhower highways. Welcome to a lifestyle where every comfort is thoughtfully curated and where the community feels like family.
