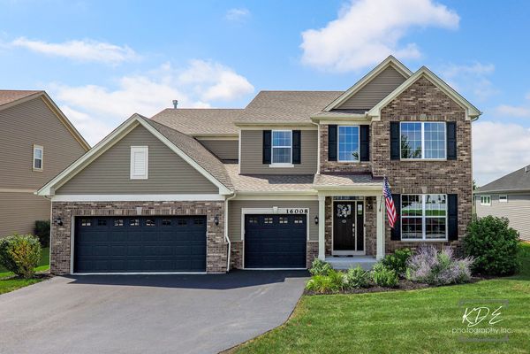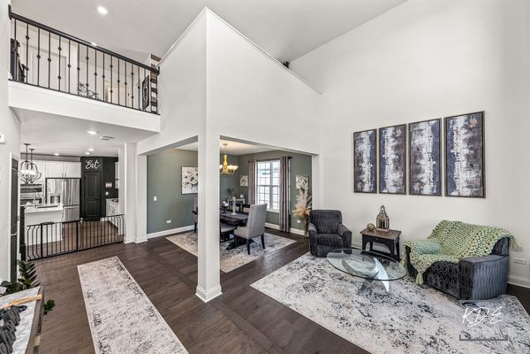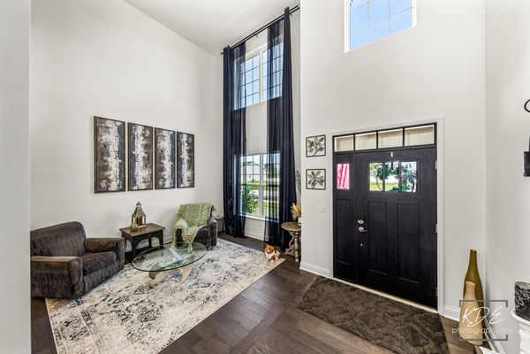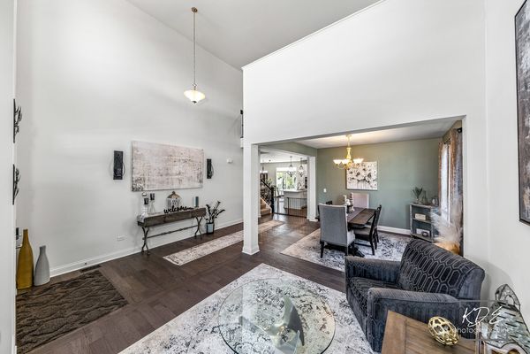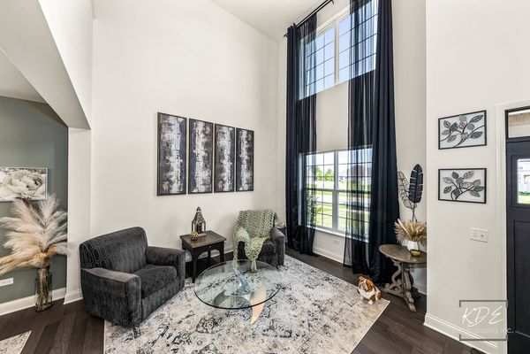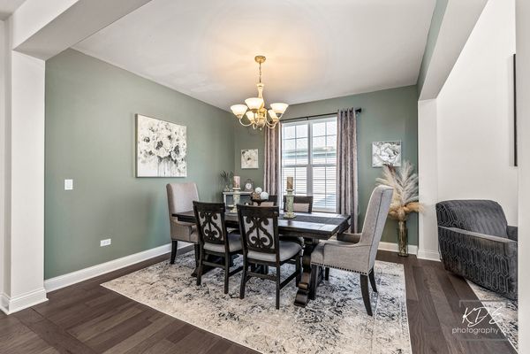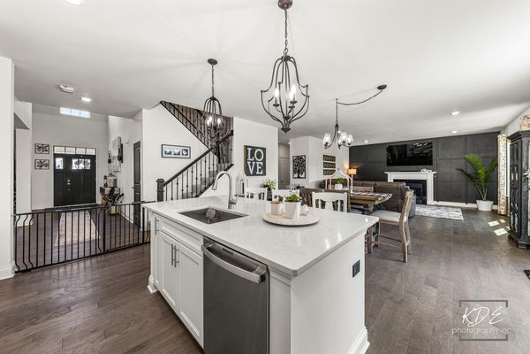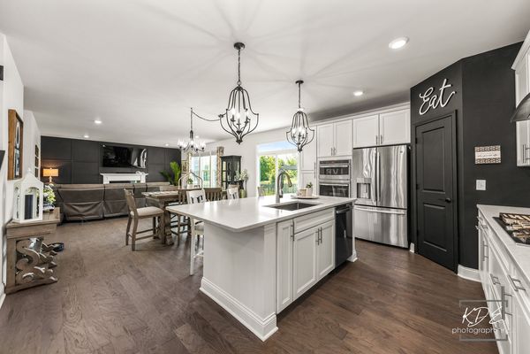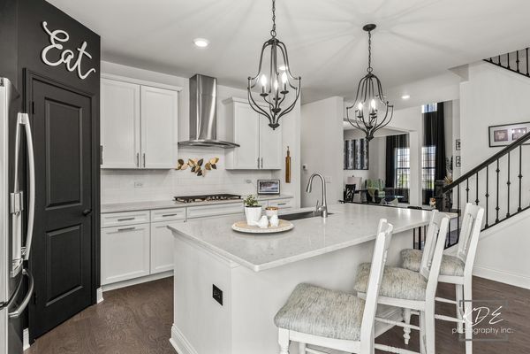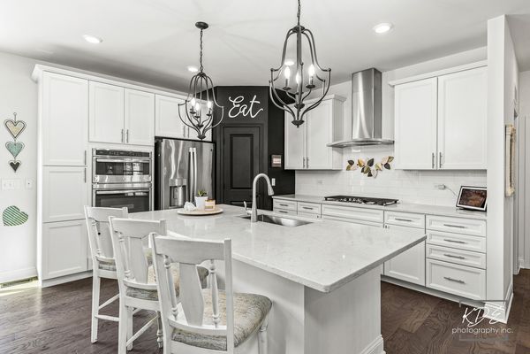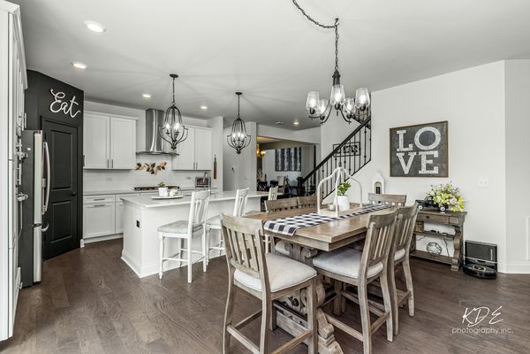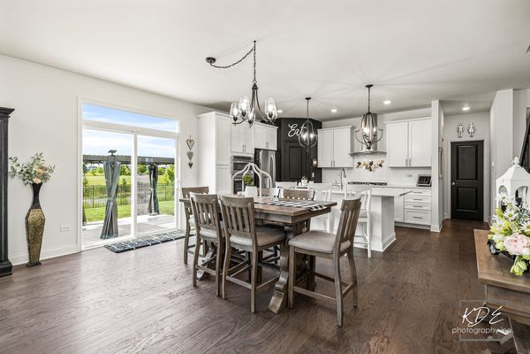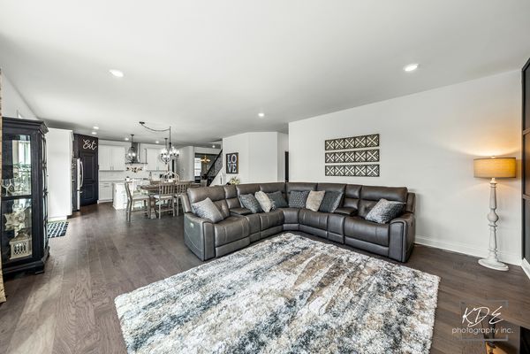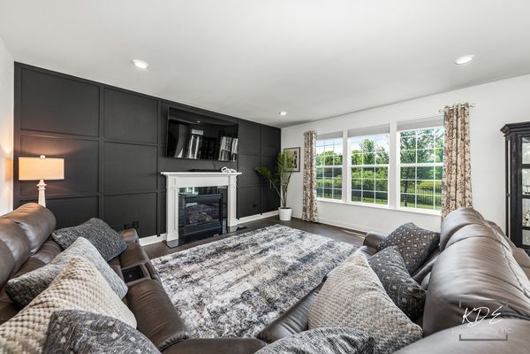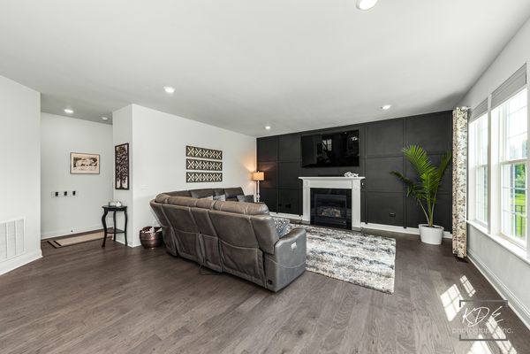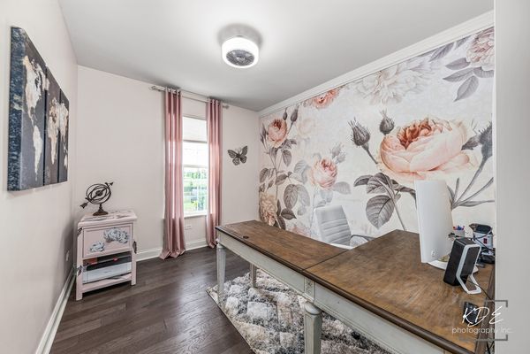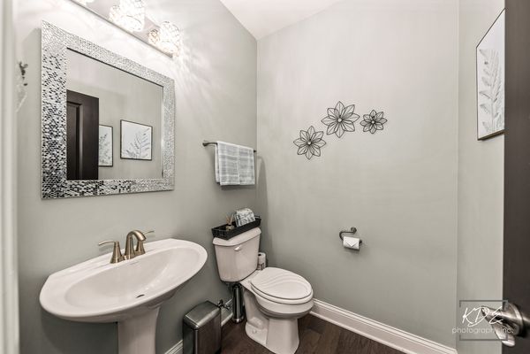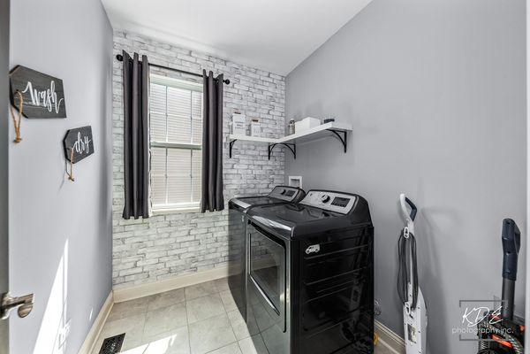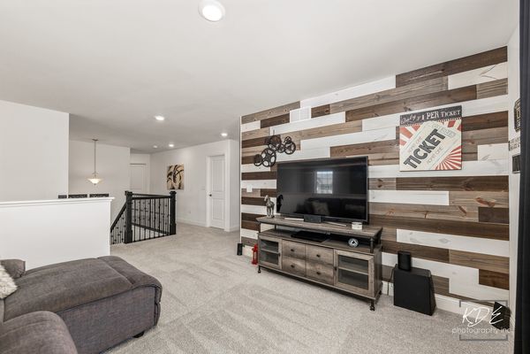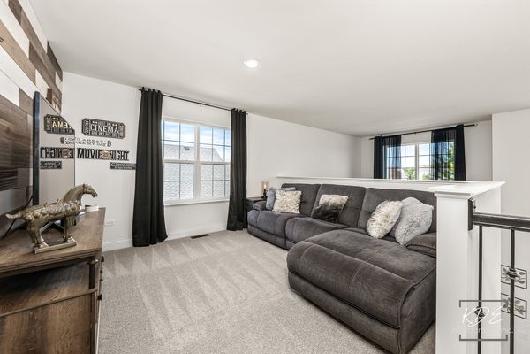16008 S Selfridge Circle
Plainfield, IL
60586
About this home
Prepare to be WOWED!! Exceptional North Point at Springbank Home ~ Better than New Construction - Visualize Walking into a Model Home ~ HIGHLIGHTS INCLUDE: Westbury Designer Select Floor Plan featuring 3, 167 SF plus a Full Deep Pour Basement on Premium Lot with 4 Bedrooms, First Floor Den, Loft, 2.1 Baths & 3 Car Garage ~~ MAIN LEVEL FEATURES: Bright & Open Floor Plan with Hardwood Flooring & Custom Light Fixtures throughout ~ Welcoming two-story Foyer & Guest Closet ~ Adjacent Living Room featuring two-story Wall of Windows ~ Formal Dining Room ~ Chef's Kitchen including a Large Island, Quartz Counters, Subway Tile Backsplash, 42" White Maple Soft Close Cabinets, Pantry, Can Lighting ~ Breakfast Area with Slider to Patio ~ Family Room with Custom Feature Wall, Fireplace & Can Lighting ~ Tranquil Den with Ceiling Fan ~ Powder Room ~ Large Laundry Room with Ceramic Tile ~ Large Hall Closet ~~ UPPER LEVEL FEATURES: Bright Loft with Wood Plank Feature Wall ~ Primary Suite with view of the pond featuring Stepped Ceiling, Ceiling Fan, Walk-In Closet, Double Sinks, Large Shower, Water Closet & Linen Closet ~ Three Additional Bedrooms ~ Shared Full Hall Bath with Tub ~ Large Hall Linen Closet ~~ LOWER LEVEL FEATURES: Deep Pour Full Basement ~ Turned / Carpeted Staircase with Custom Railing ~ Roughed in Plumbing for Bathroom with Shower ~ Two Egress Windows ~~ EXTERIOR FEATURES: Fenced Yard ~ Pond View / No Backdoor Neighbors ~ Concrete Patio with Pergola ~~ ADDITIONAL INFORMATION: Active Radon System in place, Garage Heater included ~~ COMMUNITY FEATURES: Springbank Aquatic Center included in HOA, On-site Park, Walk to Mather Woods & Riverwalk, Minutes to Downtown Plainfield, Shopping, Recreation & Major Transportation Corridors ~~ Plainfield District 202 Schools ~~ WELCOME HOME!!
