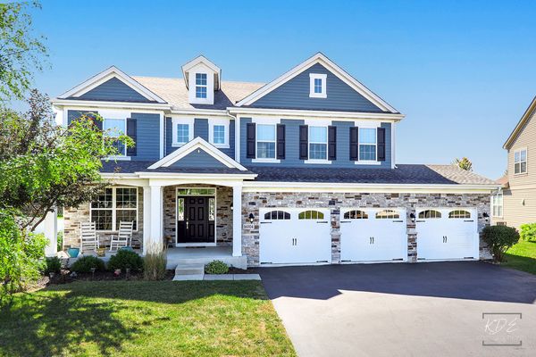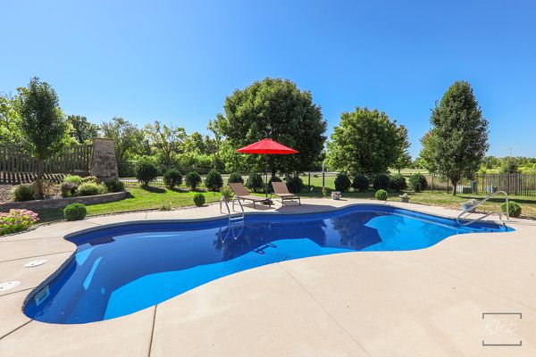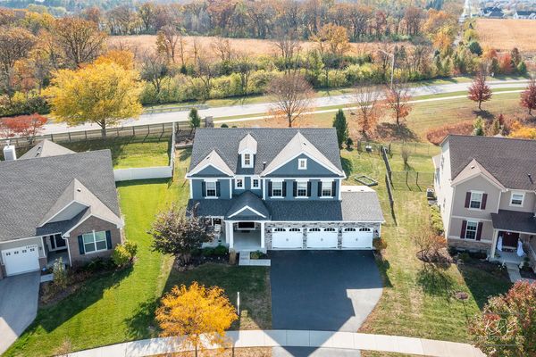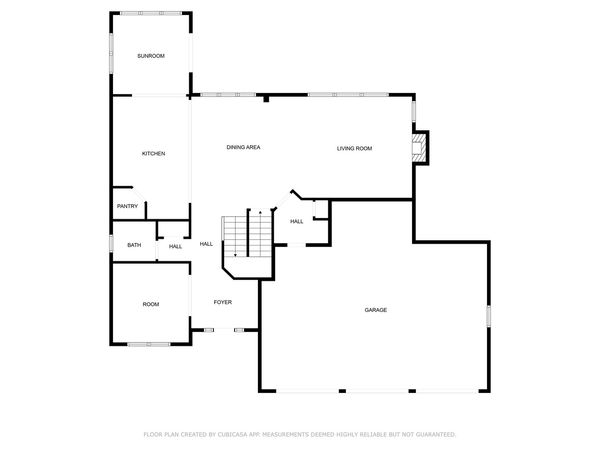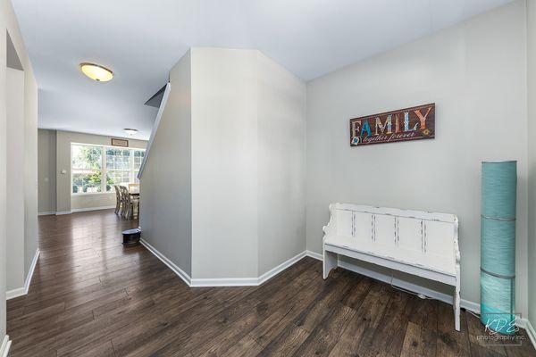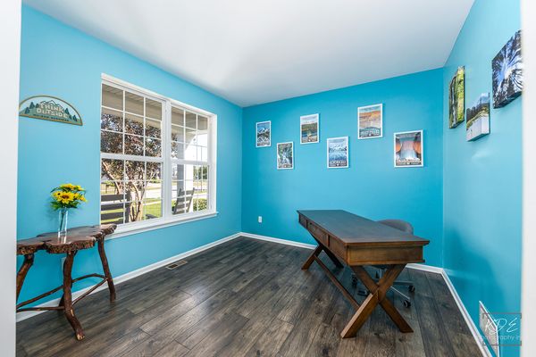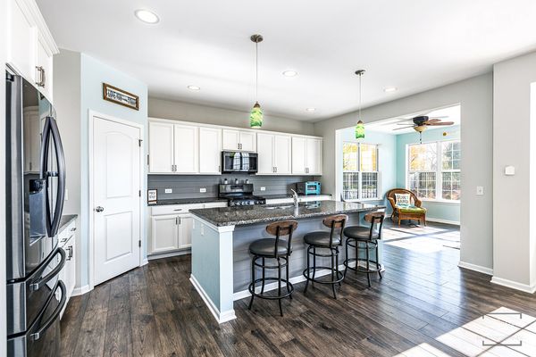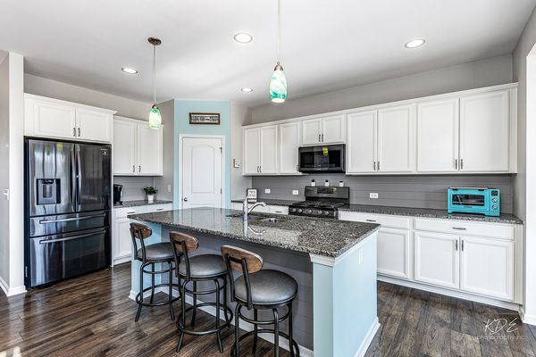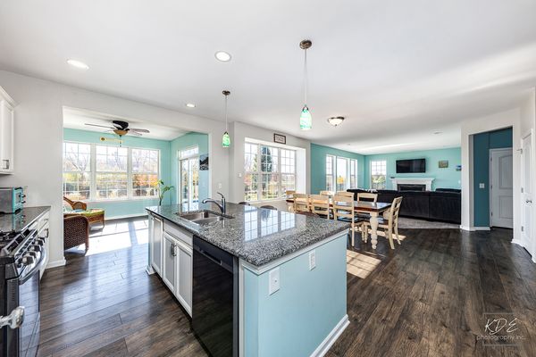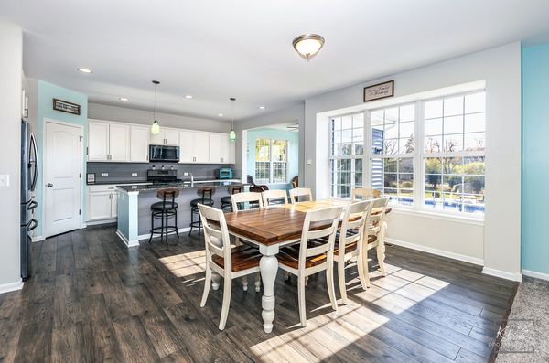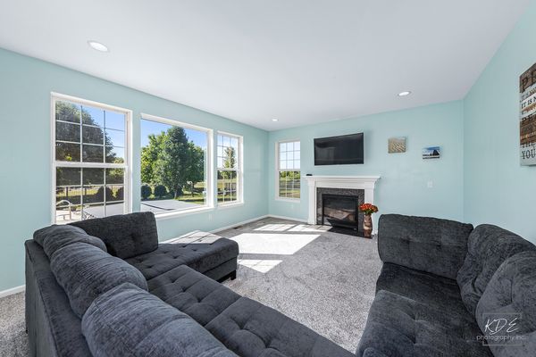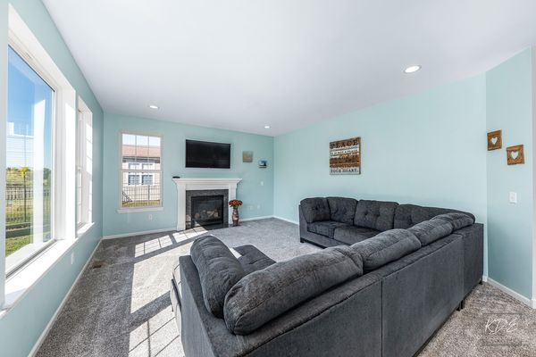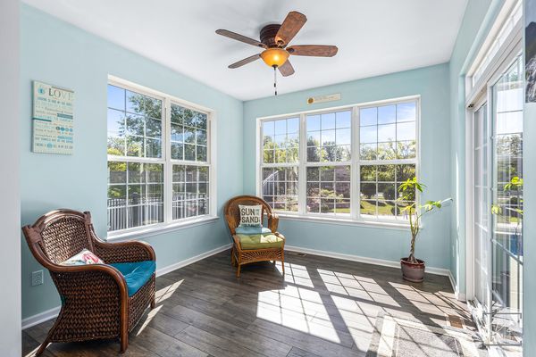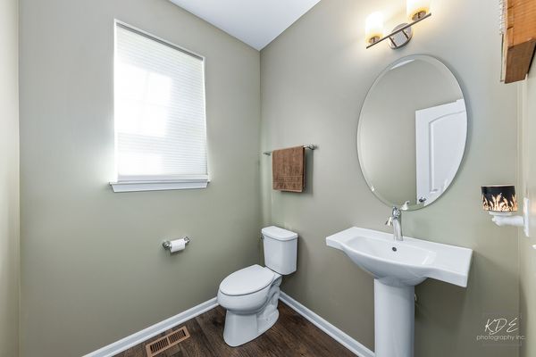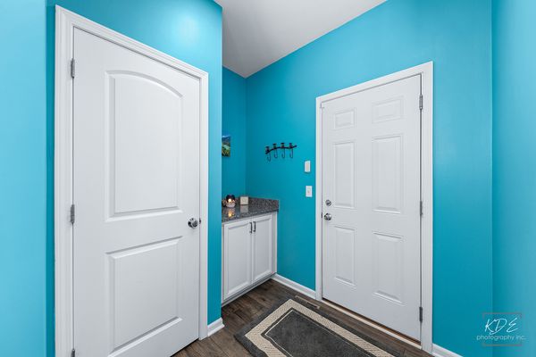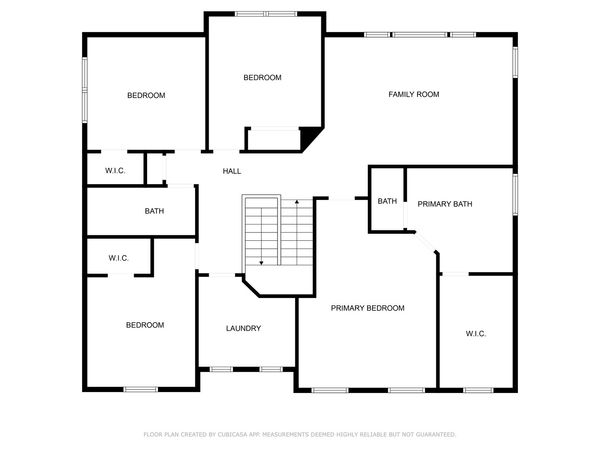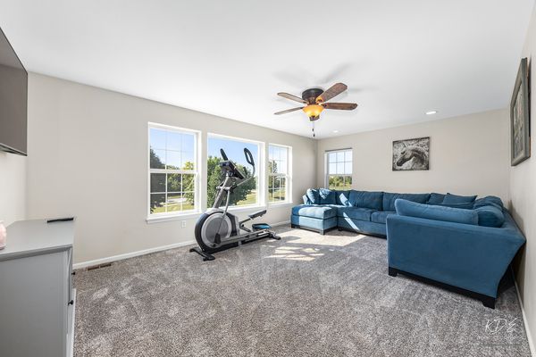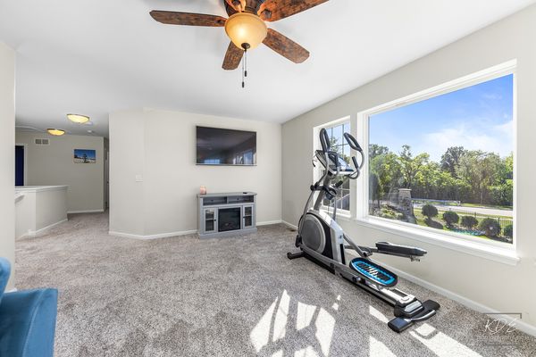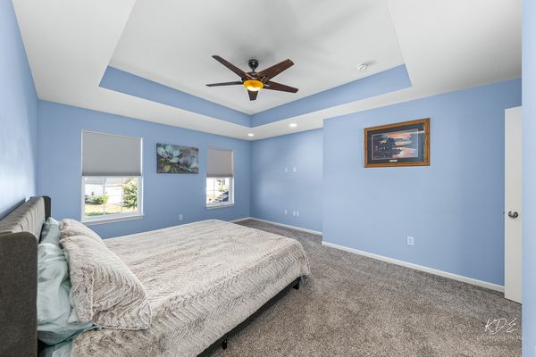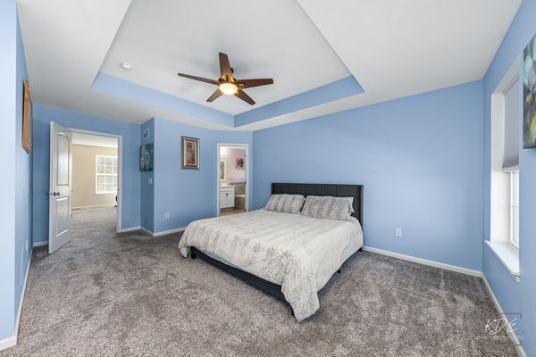16004 S Selfridge Circle
Plainfield, IL
60586
About this home
VACATION AT HOME!! Exceptional North Point at Springbank Home ~ Better than New Construction - In-ground Pool is Ready & Waiting ~ HIGHLIGHTS INCLUDE: 2-Story Crane Floor Plan with 4 Bedrooms, 3.1 Baths, Multiple Living Spaces plus Full Finished Basement with 3-Car Garage on a Premium Lot with an In-ground Pool & Yard Perfect for Entertaining ~~ MAIN LEVEL FEATURES: Bright & Open Floor Plan with Hardwood & Large Windows Highlighting the Backyard ~ Welcoming Foyer with Nook for Seating ~ Private Front Den / Flex Room ~ Kitchen including a Large Island, Granite Counters, Updated Backsplash, Pantry, Can & Pendant Lighting ~ Spacious Dining Area ~ Family Room with Carpet, Fireplace & Can Lighting ~ Sunroom with Ceiling Fan & Slider to Backyard ~ Powder Room ~ Hall Guest Closet ~ Mudroom with Closet, Cabinet, and Entrance to Garage ~~ UPPER LEVEL FEATURES: Bright Secondary Family Room with View of Backyard, Ceiling Fan & Can Lights ~ Primary Suite featuring a Tray Ceiling, Ceiling Fan, Can Lights, Large Walk-In Closet, Double Sinks, Large Shower, Soaking Tub & Water Closet ~ Three Additional Bedrooms each with Ceiling Fans & Nice Sized Closets ~ Shared Full Hall Bath with Tub ~ Laundry Room with Washer, Dryer, Cabinets & Counter Space ~ Hall Linen Closet ~~ LOWER LEVEL FEATURES: Full Finished Basement with Open Area plus Private Area ~ Full Bath with Shower ~ Mechanical Room with Storage Space ~~ EXTERIOR FEATURES: Welcoming Front Porch ~ In-ground Freshwater Fiberglass Pool with seating ledge (including Omni System - enjoy an extended pool season, opening/closing equipment), Concrete Patio, Fenced Yard (3 gates) ~ Pond View / No Backdoor Neighbors ~ Plantings Placed for Future Privacy ~~ ADDITIONAL INFORMATION: 3-Car Garage plus storage area, Active Radon System in place ~~ COMMUNITY FEATURES: Springbank Aquatic Center included in HOA, On-site Park, Mather Woods & Riverwalk, Minutes to Downtown Plainfield, Shopping, Recreation & Major Transportation Corridors ~~ Plainfield District 202 Schools ~~ WELCOME HOME!!
