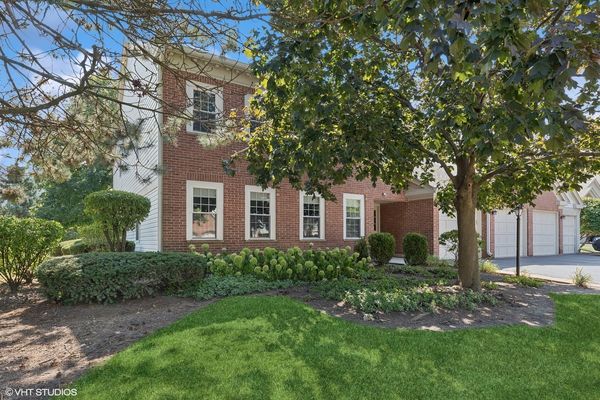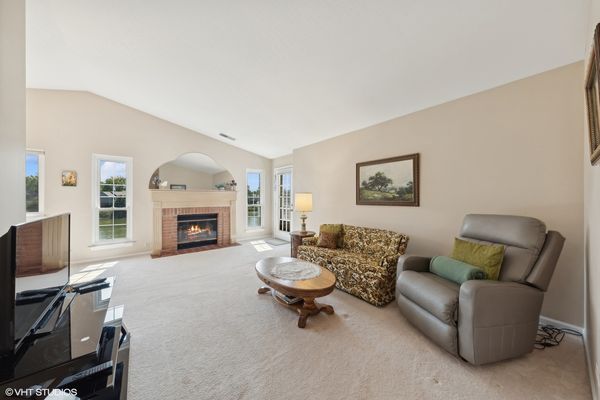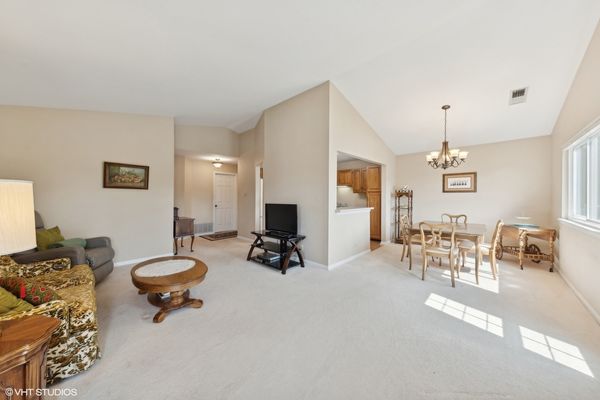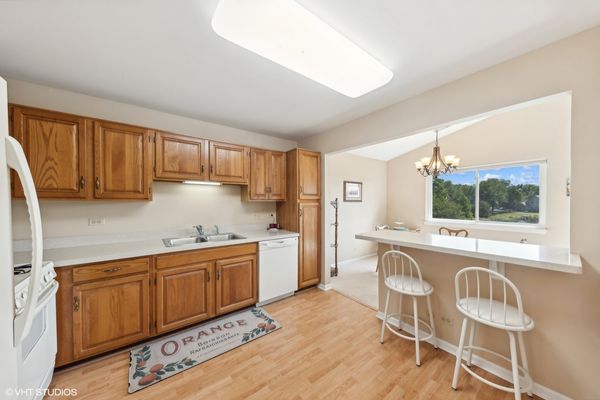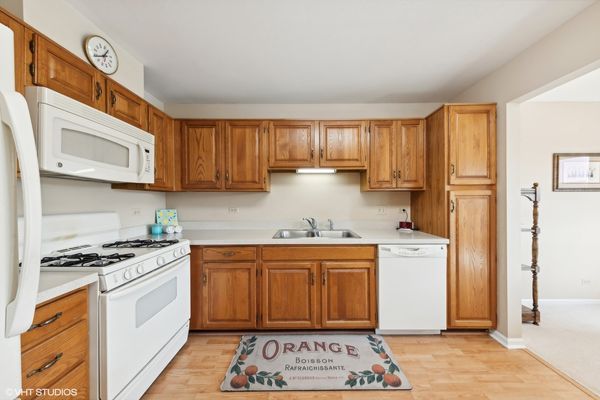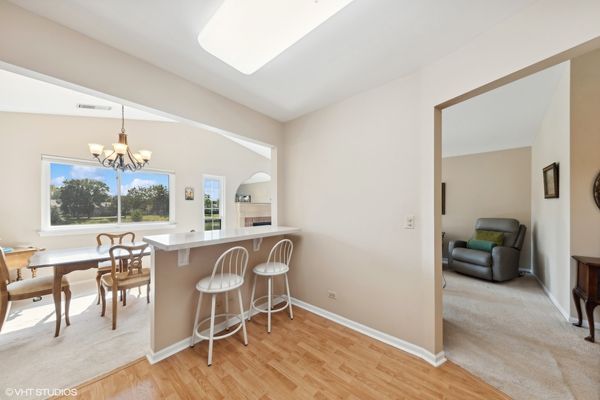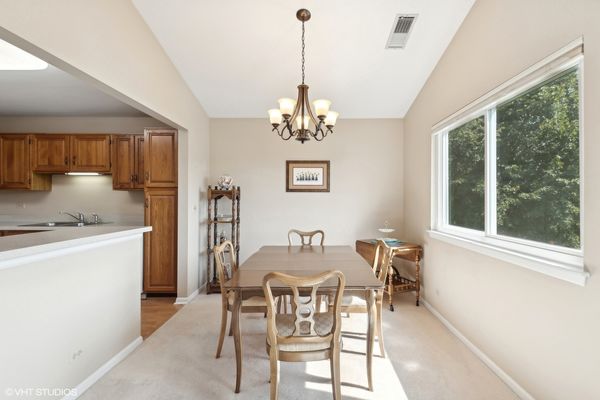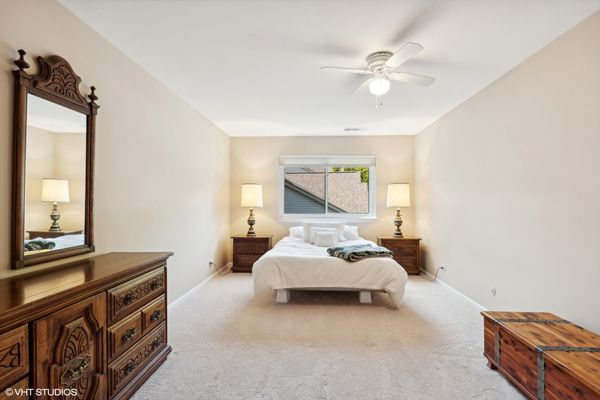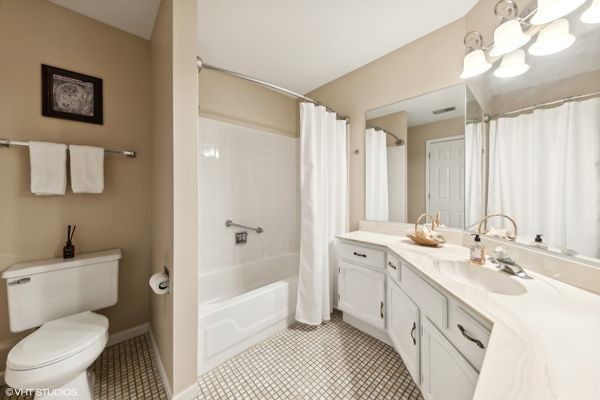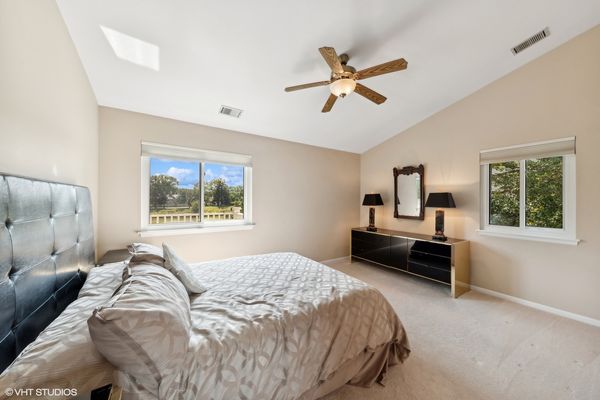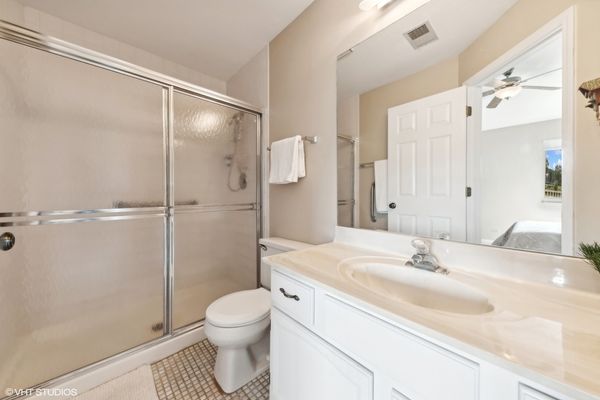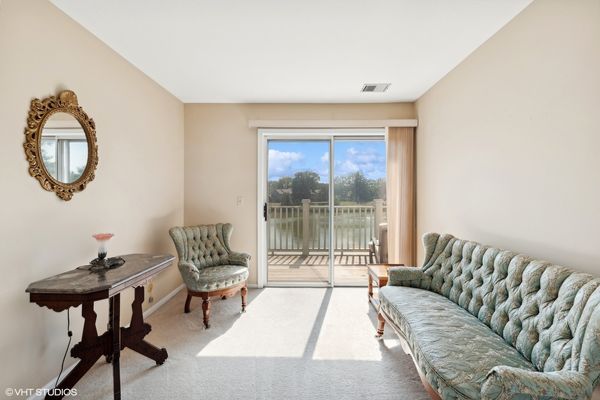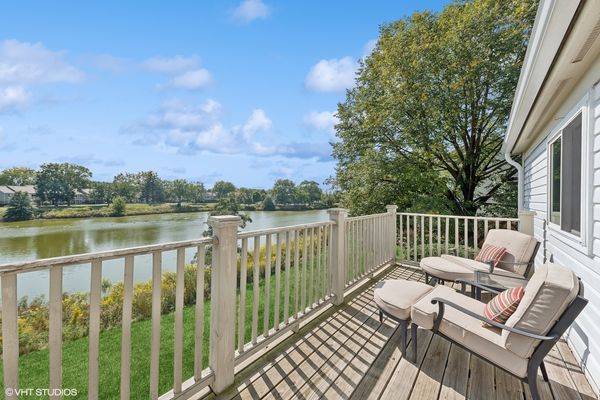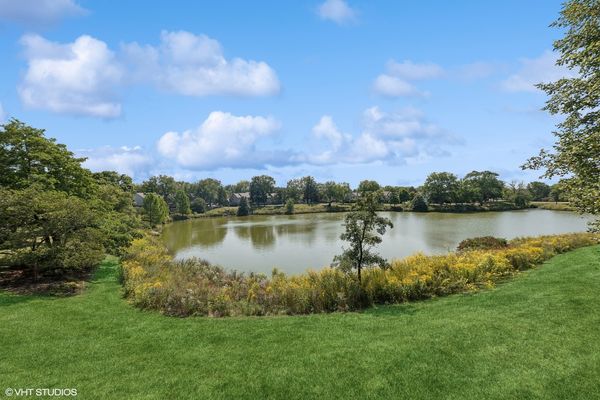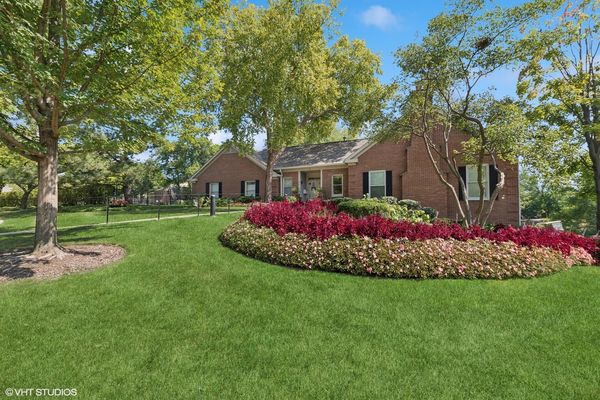1600 Warwick Court Unit D2
Wheeling, IL
60090
Status:
Sold
Townhouse or Condo
3 beds
2 baths
1,767 sq.ft
Listing Price:
$315,000
About this home
Discover tranquility at 1600 Warwick Court, Unit D2, Wheeling, IL. This spacious and airy 3-bedroom, 2-bath home offers a light-filled living area with a cozy fireplace and serene pond views. Enjoy your private outdoor space on the balcony, perfect for relaxation. The home features a seperate dining room, eat in kitchen, laundry room and attached garage. Community amenities include clubhouses, pools, walking paths! The perfect place to call home!
Property details
Interior Features
Rooms
Additional Rooms
Balcony/Porch/Lanai
Square Feet
1,767
Square Feet Source
Estimated
Basement Description
None
Basement Bathrooms
No
Basement
None
Bedrooms Count
3
Bedrooms Possible
3
Dining
Separate
Disability Access and/or Equipped
No
Fireplace Location
Living Room
Fireplace Count
1
Fireplace Details
Gas Log
Baths FULL Count
2
Baths Count
2
Interior Property Features
Vaulted/Cathedral Ceilings
LaundryFeatures
In Unit
Total Rooms
6
Floor Level
2
room 1
Type
Balcony/Porch/Lanai
Level
Second
Dimensions
10X7
room 2
Level
N/A
room 3
Level
N/A
room 4
Level
N/A
room 5
Level
N/A
room 6
Level
N/A
room 7
Level
N/A
room 8
Level
N/A
room 9
Level
N/A
room 10
Level
N/A
room 11
Type
Bedroom 2
Level
Second
Dimensions
15X13
Flooring
Carpet
room 12
Type
Bedroom 3
Level
Second
Dimensions
10X10
Flooring
Carpet
room 13
Type
Bedroom 4
Level
N/A
room 14
Type
Dining Room
Level
Second
Dimensions
11X9
Flooring
Carpet
room 15
Type
Family Room
Level
N/A
room 16
Type
Kitchen
Level
Second
Dimensions
12X10
Flooring
Wood Laminate
Type
Eating Area-Breakfast Bar
room 17
Type
Laundry
Level
Second
Dimensions
9X5
room 18
Type
Living Room
Level
Second
Dimensions
21X13
Flooring
Carpet
room 19
Type
Master Bedroom
Level
Second
Dimensions
20X11
Flooring
Carpet
Bath
Full
Virtual Tour, Parking / Garage, Exterior Features, Multi-Unit Information
Age
31-40 Years
Approx Year Built
1988
Parking Total
1
Exterior Building Type
Brick,Cedar
Parking On-Site
Yes
Garage Ownership
Owned
Garage Type
Attached
Parking Spaces Count
1
Parking
Garage
Roof Type
Asphalt
MRD Virtual Tour
None
School / Neighborhood, Utilities, Financing, Location Details
Air Conditioning
Central Air
Area Major
Wheeling
Corporate Limits
Wheeling
Directions
Dundee Rd East of BG Rd to Huntington left to Arlington Dr right to Warwick Ct.
Elementary School
Joyce Kilmer Elementary School
Elementary Sch Dist
21
Heat/Fuel
Natural Gas, Forced Air
High Sch
Buffalo Grove High School
High Sch Dist
214
Sewer
Public Sewer
Water
Lake Michigan
Jr High/Middle School
Cooper Middle School
Jr High/Middle Dist
21
Township
Wheeling
Waterfront
Yes
Property / Lot Details
Lot Dimensions
COMMON
Number of Stories
2
Ownership
Condo
Number Of Units in Building
4
Type Attached
Condo
Property Type
Attached Single
Financials
Financing
Conventional
Investment Profile
Residential
Tax/Assessments/Liens
Master Association Fee($)
$350
Frequency
Monthly
Master Association Fee
No
Assessment Includes
Water, Parking, Insurance, Clubhouse, Exercise Facilities, Pool, Exterior Maintenance, Lawn Care, Scavenger, Snow Removal
Master Association Fee Frequency
Not Required
PIN
03043020371144
Special Assessments
N
Taxes
$4,765
Tax Exemptions
Homeowner, Senior
Tax Year
2023
$315,000
Listing Price:
MLS #
12156314
Investment Profile
Residential
Listing Market Time
56
days
Basement
None
Number of Units in Building
4
Type Attached
Condo
Parking
Garage
Pets Allowed
Cats OK, Dogs OK
List Date
09/13/2024
Year Built
1988
Request Info
Price history
Loading price history...
