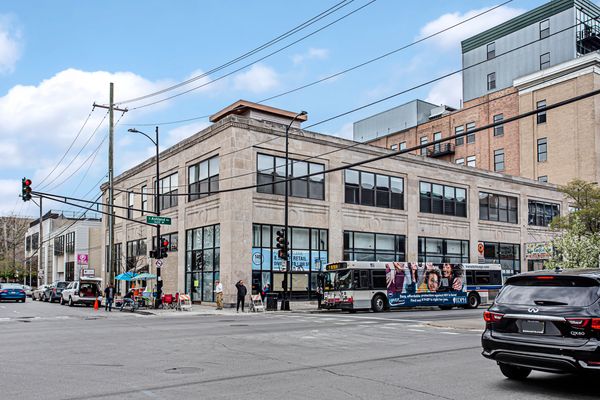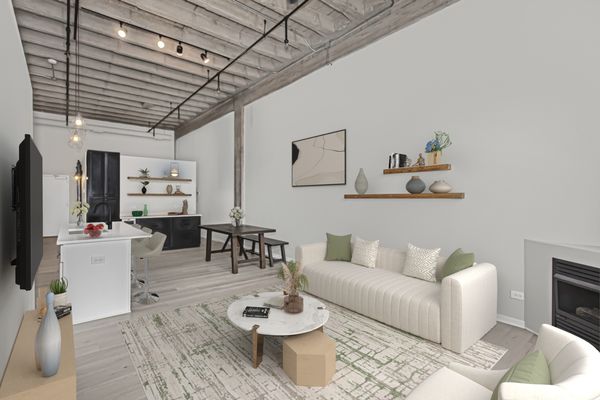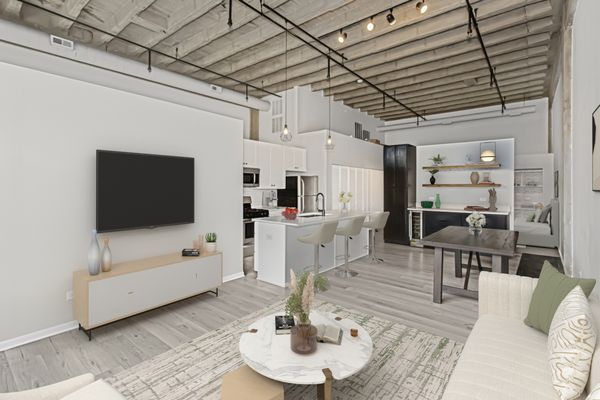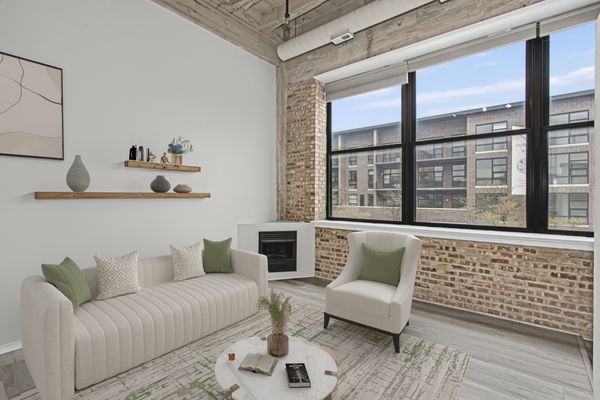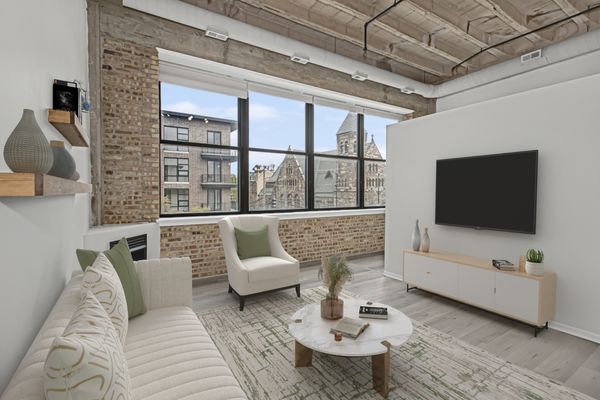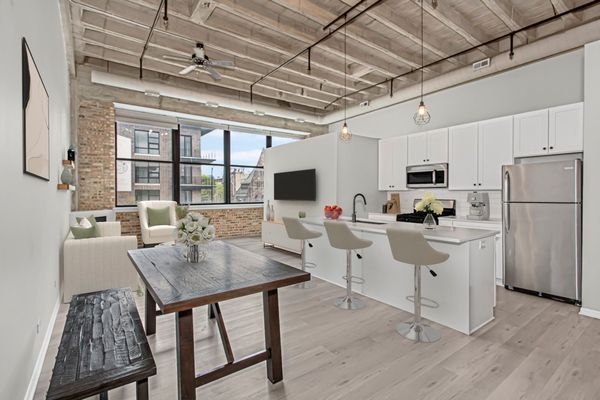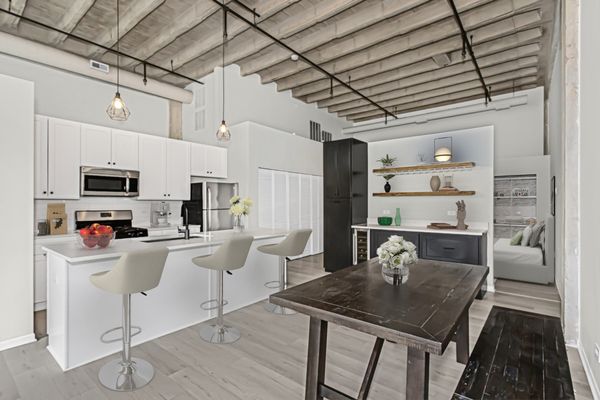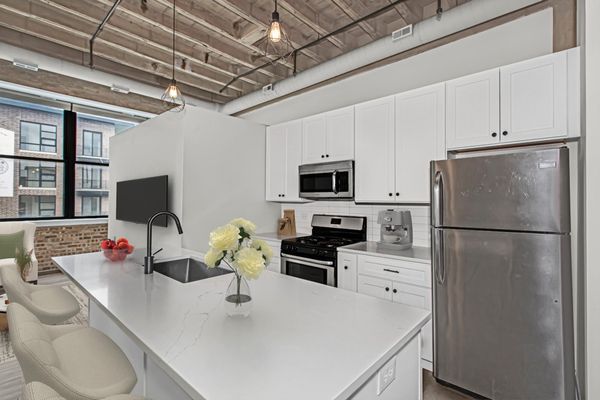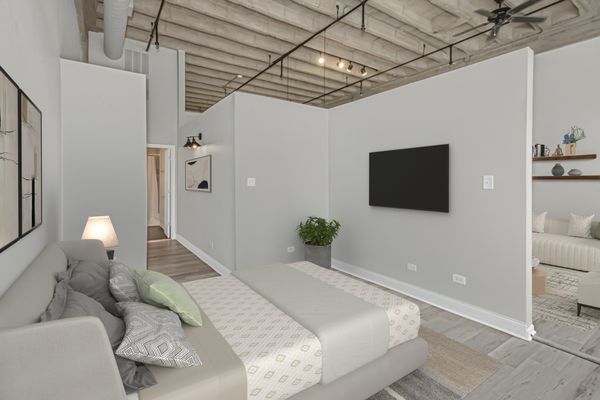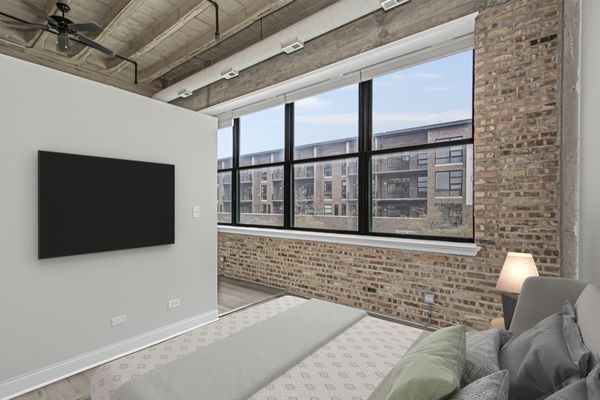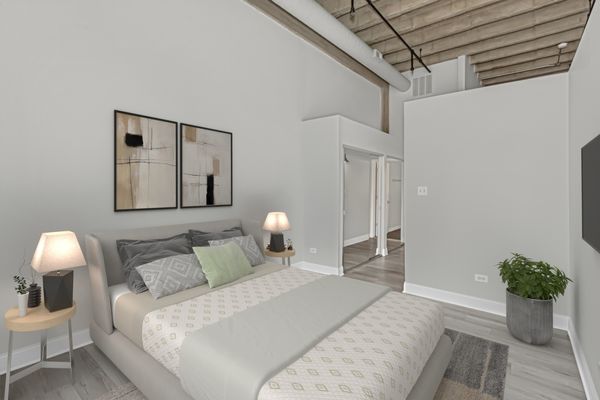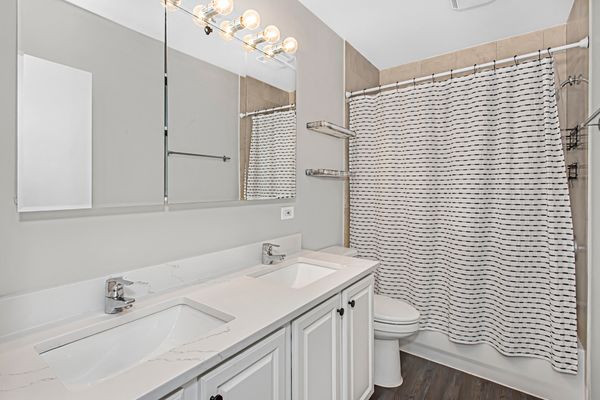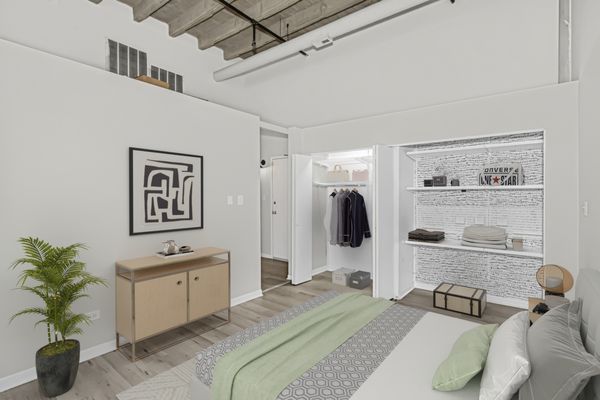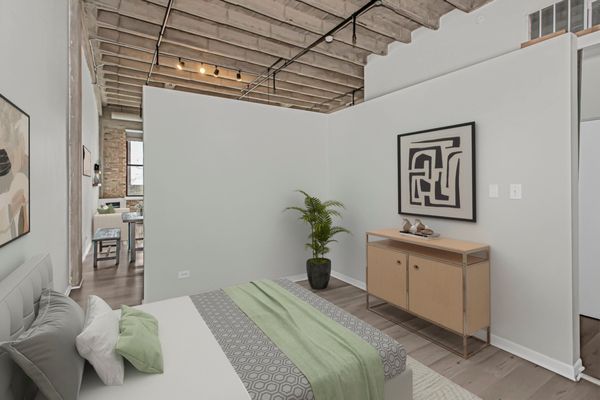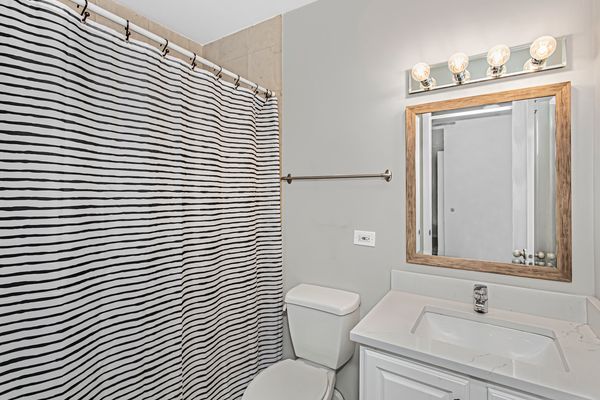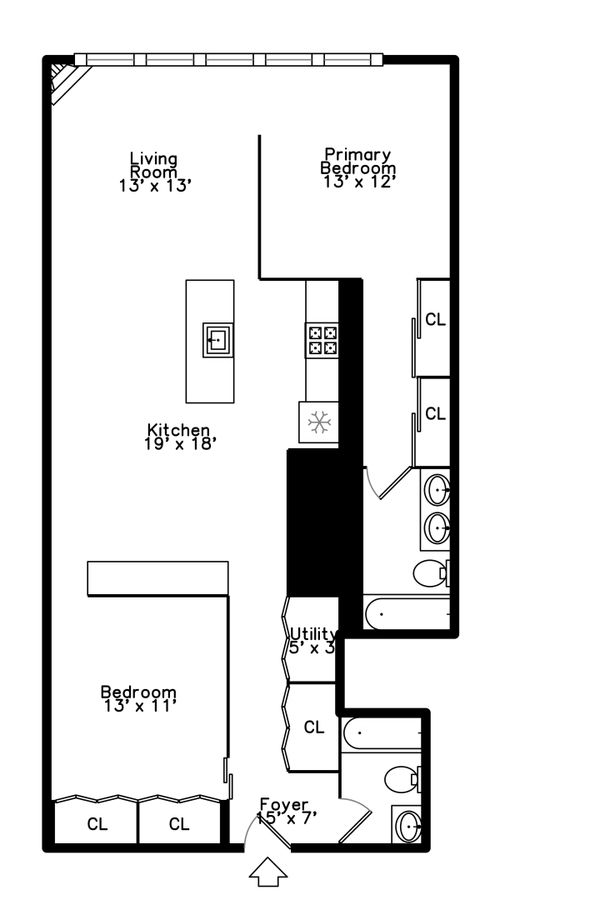1600 W Adams Street Unit 202
Chicago, IL
60612
About this home
Step into luxury living with this captivating 2 bed/2 bath penthouse, meticulously updated and nestled in a boutique concrete loft building near the vibrant West Loop. Bathed in natural light streaming through expansive east-facing windows, this home boasts an awe-inspiring open floor plan. Enjoy the grandeur of soaring 14ft+ ceilings complemented by the warmth of exposed brick in the living and primary bedroom areas. Revel in the serenity of two spacious bedrooms adorned with ample closet space, all unified by new wood laminate flooring throughout. The heart of the home is a chef's dream, featuring a newly renovated kitchen adorned with sleek stainless steel appliances, quartz countertops, and pristine white cabinetry. Enhancing its allure is a bonus pantry complete with a built-in wine fridge, offering both functionality and style. Indulge in the convenience of in-unit laundry facilities and unwind in two updated full bathrooms showcasing modern vanities and flooring. Revel in the allure of this rental and pet-friendly building, offering a lifestyle of ease and comfort. Embrace urban living at its finest, with Union Park, Skinner Park, the United Center, public transportation, nightlife, and shopping all within walking distance. Additionally, this unit boasts roof rights, promising endless possibilities for outdoor enjoyment. Recent updates, including exterior tuckpointing/sealing in 2023, new windows in 2020, new LVT flooring throughout in 2022, brand-new HVAC in 2021, and a new dryer in 2022, ensure both contemporary comfort and peace of mind. Parking is a breeze with easy rental options available nearby starting at just $100. Don't miss your chance to experience the epitome of city living in this exquisite penthouse retreat! Investor Friendly!
