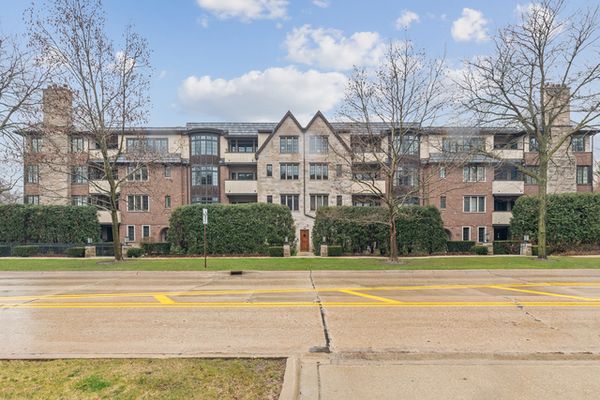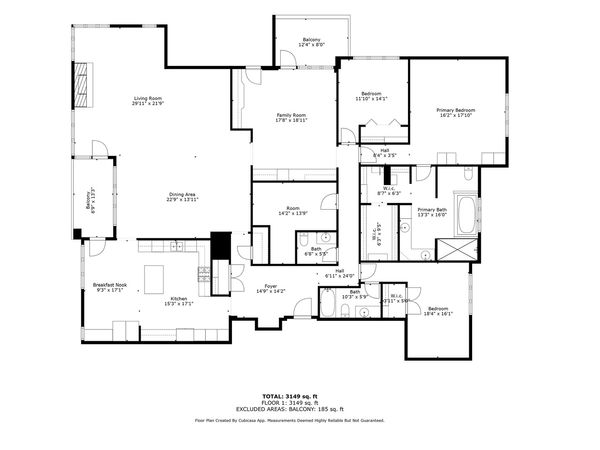1600 Green Bay Road Unit 201
Highland Park, IL
60035
Status:
Sold
Townhouse or Condo
3 beds
3 baths
3,425 sq.ft
Listing Price:
$1,200,000
About this home
SOLD BEFORE PROCESSING
Property details
Interior Features
Rooms
Additional Rooms
Breakfast Room, Foyer, Balcony/Porch/Lanai
Square Feet
3,425
Square Feet Source
Assessor
Basement Description
None
Bath Amenities
Whirlpool, Separate Shower, Steam Shower, Double Sink
Basement Bathrooms
No
Basement
None
Bedrooms Count
3
Bedrooms Possible
3
Dining
Separate
Disability Access and/or Equipped
Yes
Baths FULL Count
3
Baths Count
3
Total Rooms
8
Floor Level
2
room 1
Type
Breakfast Room
Level
Main
Dimensions
17X9
room 2
Type
Foyer
Level
Main
Dimensions
15X14
room 3
Type
Balcony/Porch/Lanai
Level
Main
Dimensions
12X8
room 4
Level
N/A
room 5
Level
N/A
room 6
Level
N/A
room 7
Level
N/A
room 8
Level
N/A
room 9
Level
N/A
room 10
Level
N/A
room 11
Type
Bedroom 2
Level
Main
Dimensions
18X16
room 12
Type
Bedroom 3
Level
Main
Dimensions
14X11
room 13
Type
Bedroom 4
Level
N/A
room 14
Type
Dining Room
Level
Main
Dimensions
22X14
room 15
Type
Family Room
Level
Main
Dimensions
19X17
room 16
Type
Kitchen
Level
Main
Dimensions
17X15
Type
Eating Area-Table Space, Island
room 17
Type
Laundry
Level
Main
Dimensions
14X13
room 18
Type
Living Room
Level
Main
Dimensions
29X21
room 19
Type
Master Bedroom
Level
Main
Dimensions
18X16
Bath
Full
Virtual Tour, Parking / Garage, Exterior Features, Multi-Unit Information
Age
21-25 Years
Approx Year Built
2001
Parking Total
2
Accessibility Features
Ramp - Main Level, Accessible Elevator Installed
Exterior Building Type
Brick,Stone
Parking On-Site
Yes
Garage Type
Attached
Parking Spaces Count
2
Parking
Garage
MRD Virtual Tour
None
School / Neighborhood, Utilities, Financing, Location Details
Air Conditioning
Space Pac
Area Major
Highland Park
Corporate Limits
Highland Park
Directions
Central to Green Bay Rd, south 2 blocks. Parking is in back, south door
Elementary School
Indian Trail Elementary School
Elementary Sch Dist
112
Heat/Fuel
Natural Gas
High Sch
Highland Park High School
High Sch Dist
113
Sewer
Public Sewer
Water
Lake Michigan
Jr High/Middle School
Edgewood Middle School
Jr High/Middle Dist
112
Township
Moraine
Property / Lot Details
Lot Dimensions
COMMON
Number of Stories
4
Ownership
Condo
Number Of Units in Building
15
Type Attached
Condo
Property Type
Attached Single
Financials
Financing
Cash
Investment Profile
Residential
Tax/Assessments/Liens
Master Association Fee($)
$1,516
Frequency
Monthly
Assessment Includes
Water, Gas, Exterior Maintenance, Lawn Care, Scavenger, Snow Removal
Master Association Fee Frequency
Not Required
PIN
16233190550000
Special Assessments
N
Taxes
$25,144
Tax Exemptions
Homeowner, Senior
Tax Year
2022
$1,200,000
Listing Price:
MLS #
12112242
Investment Profile
Residential
Listing Market Time
89
days
Basement
None
Number of Units in Building
15
Type Attached
Condo
Parking
Garage
List Date
06/30/2024
Year Built
2001
Request Info
Price history
Loading price history...

