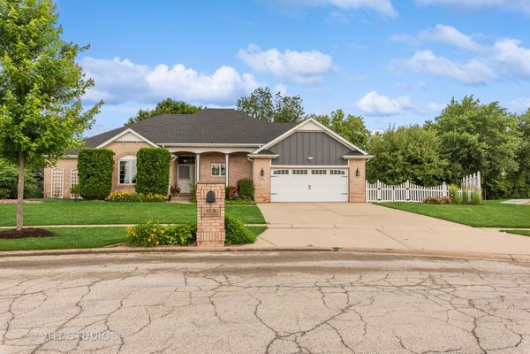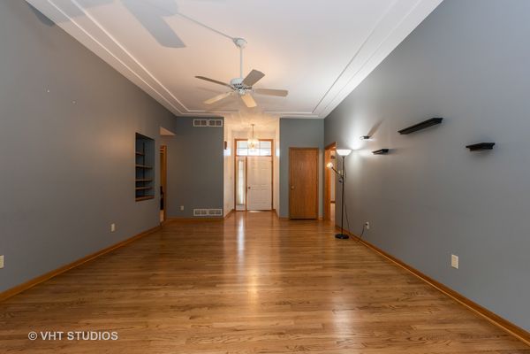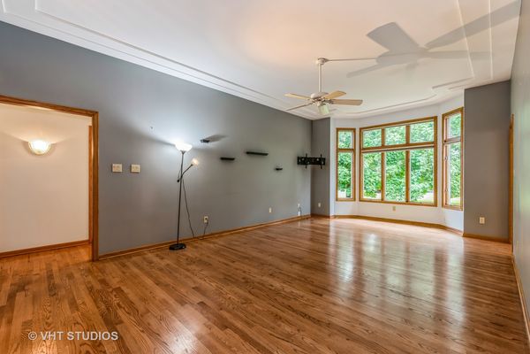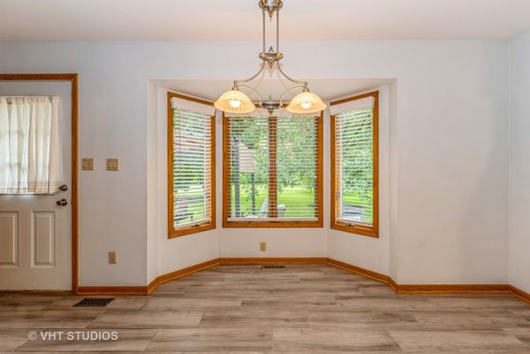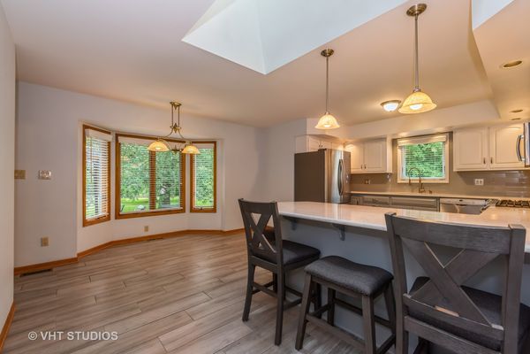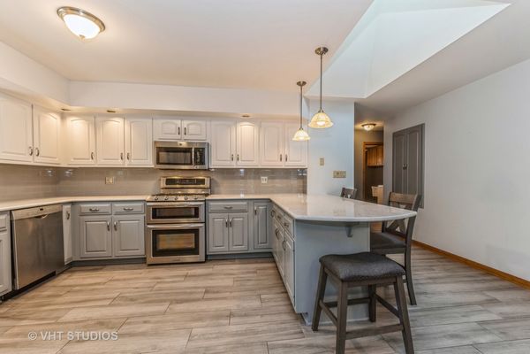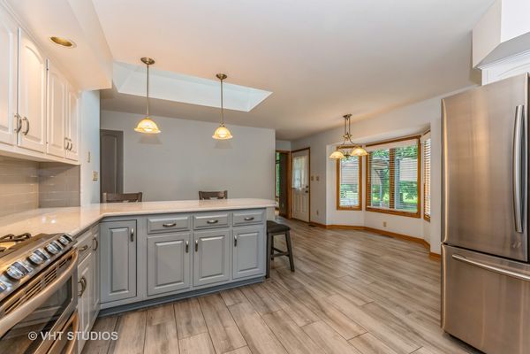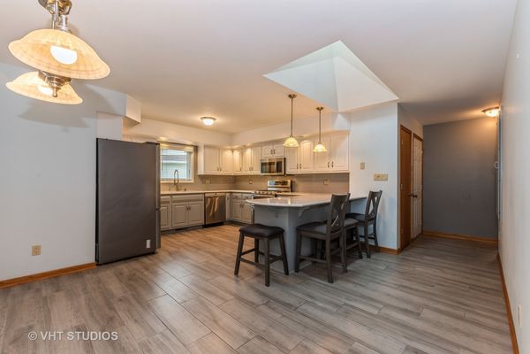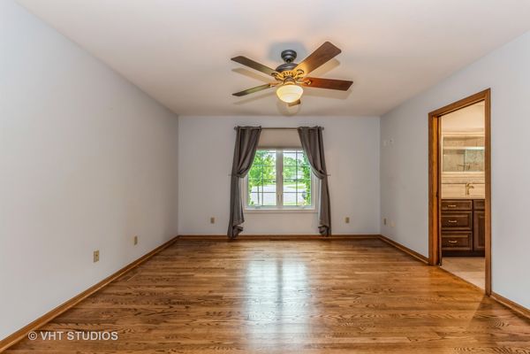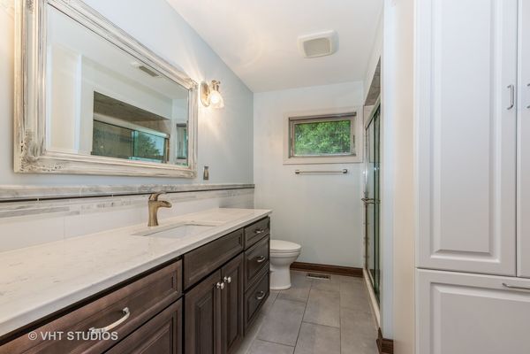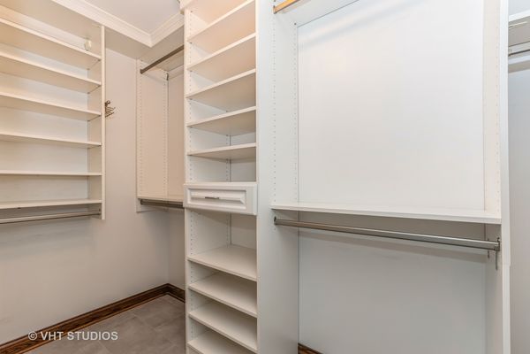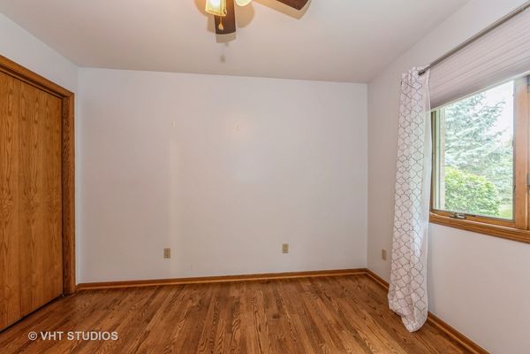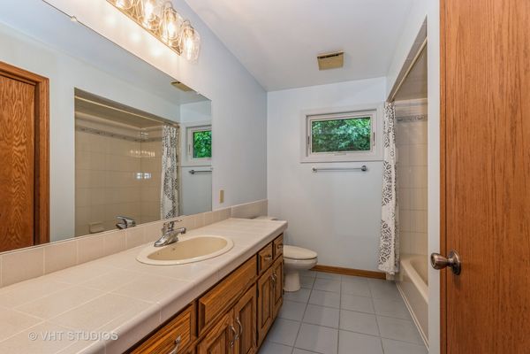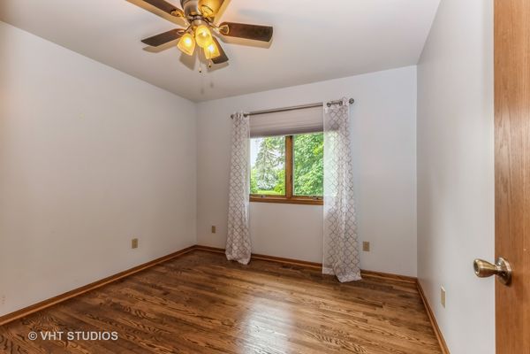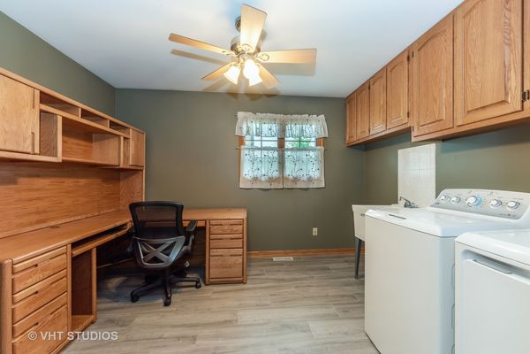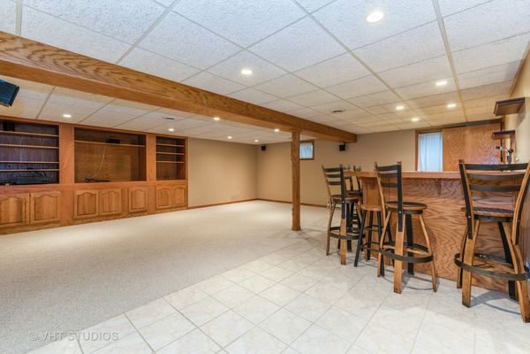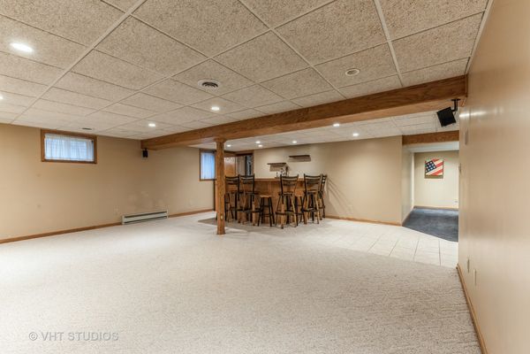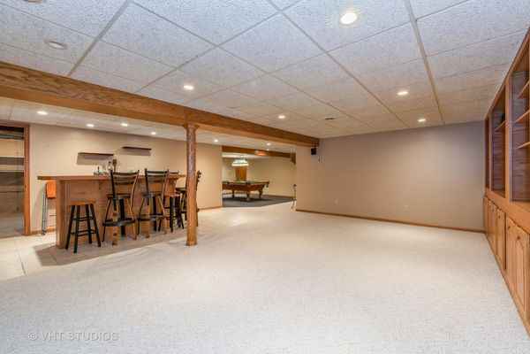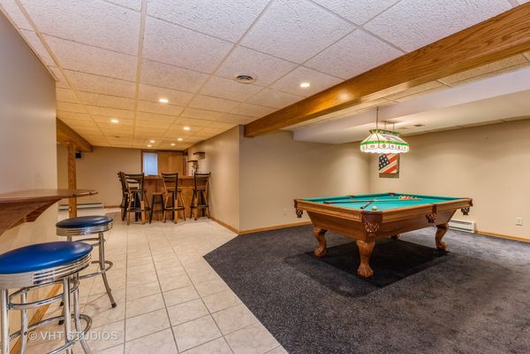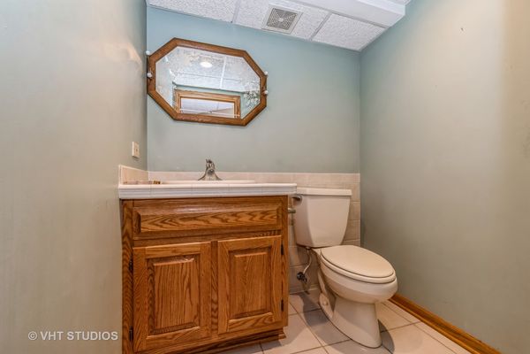160 Wind Crest Lane
New Lenox, IL
60451
About this home
Great Room with Custom 10ft. Ceiling: Step into the spacious great room with its soaring ceiling, creating an airy and inviting atmosphere for gatherings with friends and family. Gourmet Kitchen: Calling all chefs! You'll fall in love with the recently renovated kitchen, complete with new custom cabinets, generous quartz countertops, a convenient island, and stunning hardwood floors. The adjacent sunny dining area is perfect for enjoying meals with loved ones. Luxurious Primary Suite: Retreat to the primary suite, offering ample space, walk-in closets, and a beautifully appointed bath for ultimate relaxation. Finished Basement: The basement is an entertainer's paradise, featuring a wet bar, pool table room, and a recreation area adorned with custom built bookcases and a TV cabinet. Plus, there's a convenient half bath on this level. Beer Brewing Haven: Calling all beer enthusiasts! The owner's passion for brewing is evident, with an industrial fan, tappers at the bar, and a cooler for beer kegs included. Expansive Backyard Oasis: Step outside to your private sanctuary, boasting nearly 1 acre of land dotted with over 120 evergreens, an English Oak, 2 Maple trees, and a variety of fruit trees including Peach, Apple, Cherry, and Mulberry. With ample space for a pool and vegetable garden, the possibilities for outdoor enjoyment are endless. Prime Location: Situated in a cul-de-sac in a highly desirable location, this home offers easy access to top-rated schools, shopping centers, dining options, and close proximity to the Interstate for effortless commuting. Don't miss your chance to experience the epitome of luxurious living in this remarkable home.
