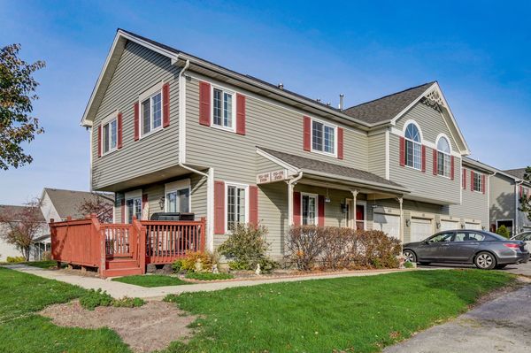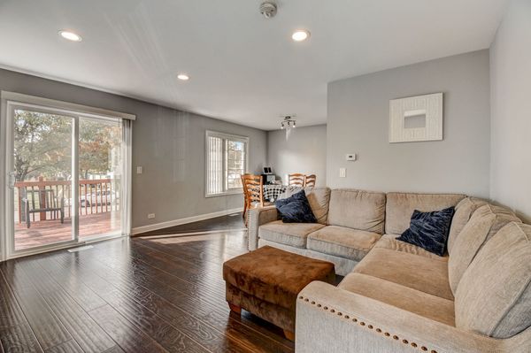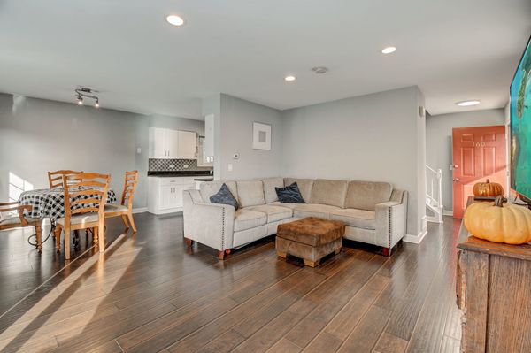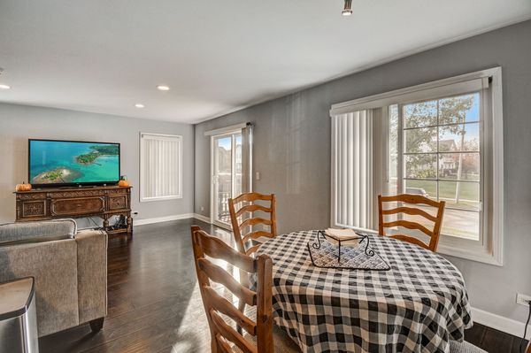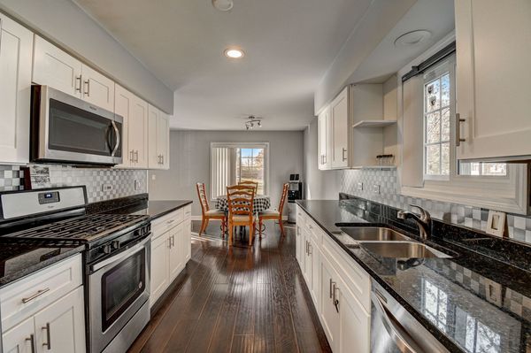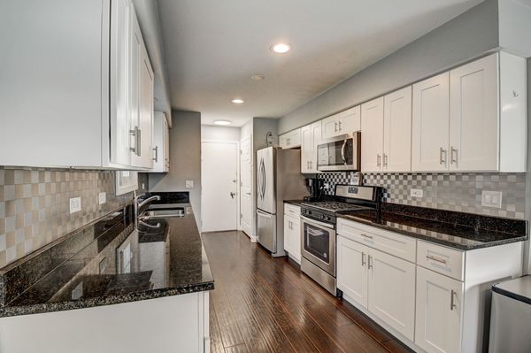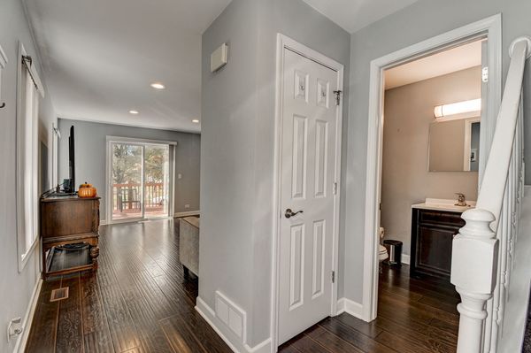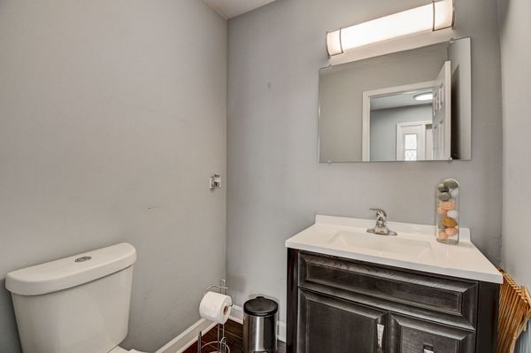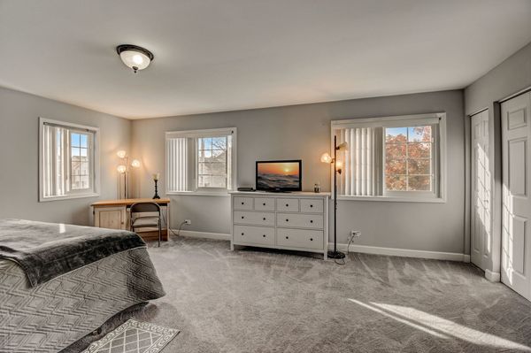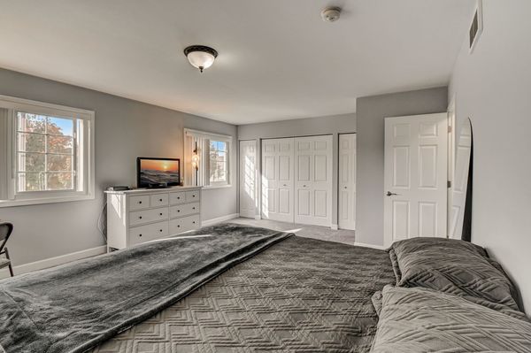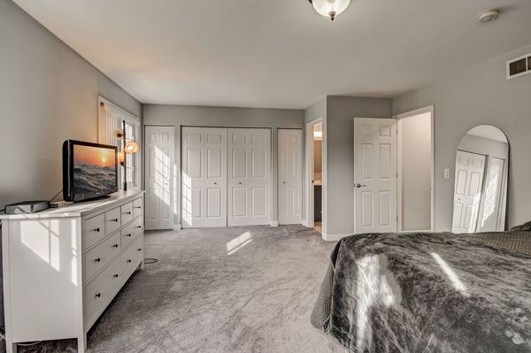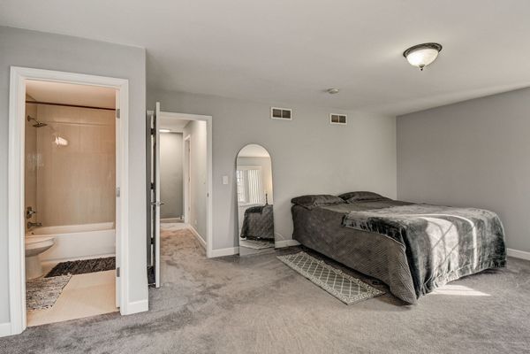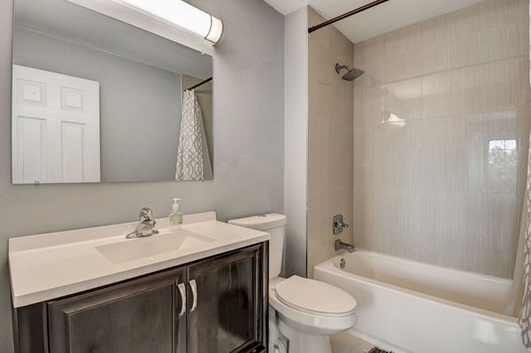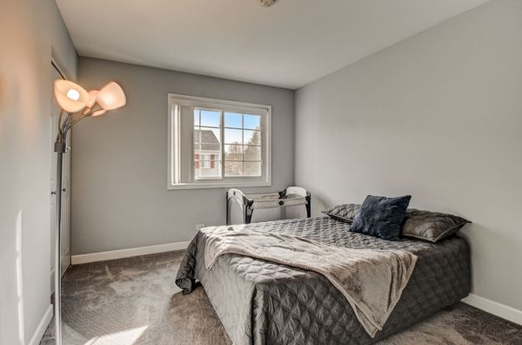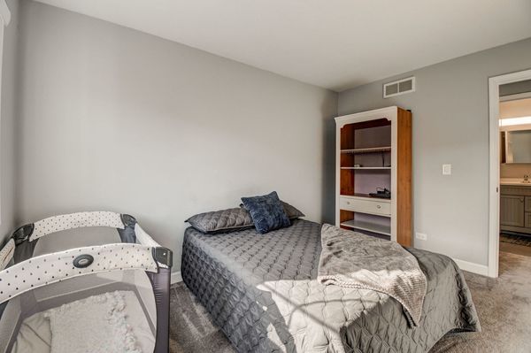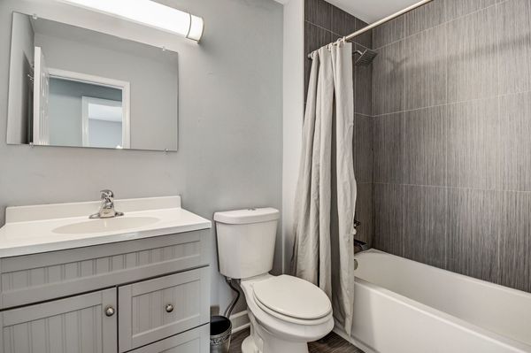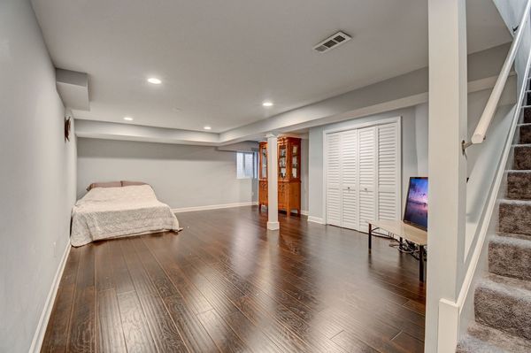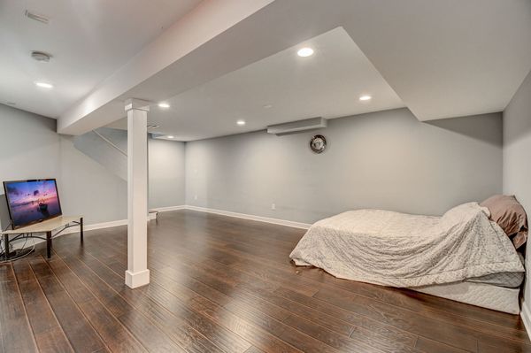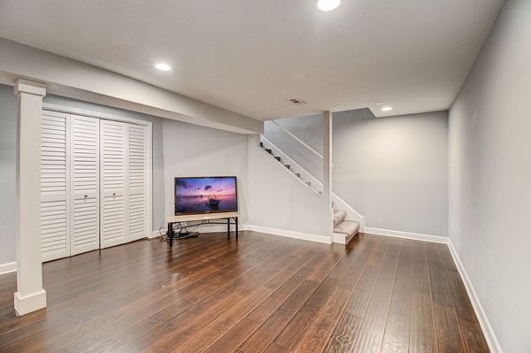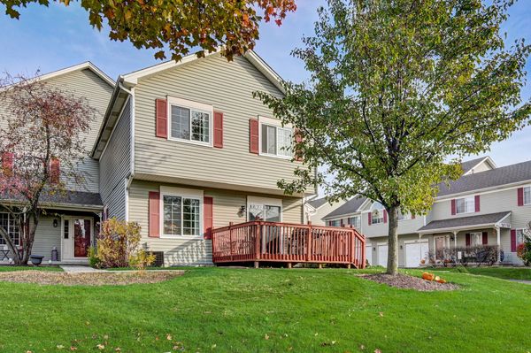160 Village Creek Drive Unit 11A
Lake In The Hills, IL
60156
About this home
Prepare to be captivated by this exquisite end unit townhome, where modern elegance and natural light combine to create the perfect living space. The open floor plan is a standout feature, offering a sense of spaciousness and an inviting atmosphere.This meticulously updated home has been thoughtfully improved throughout, ensuring that every corner of the residence is in pristine condition. Recent upgrades include brand new windows, which were installed just a few months ago. These windows not only enhance the home's energy efficiency but also allow an abundance of natural light to fill the space. One of the highlights of this townhome is the private deck, a serene outdoor space where you can enjoy the beautiful scenery surrounding the property. Whether it's sipping your morning coffee, dining al fresco, or simply taking in the view, this deck provides the perfect setting for outdoor relaxation. This end unit townhome is a true gem, offering not only a beautifully updated interior but also a private outdoor space that invites you to embrace the natural beauty around you. It's an opportunity to make this your dream home and create a space where you can enjoy comfort, style, and the serenity of your surroundings. Don't miss out on this chance to make it your own!
