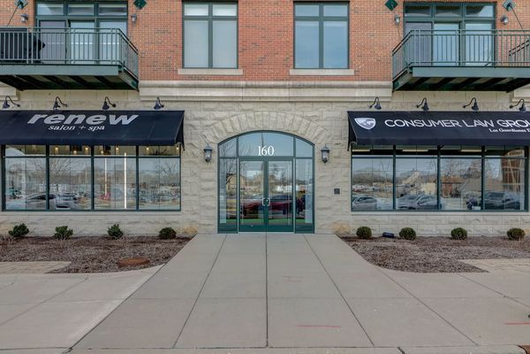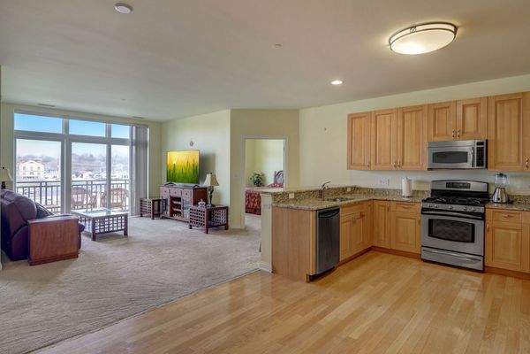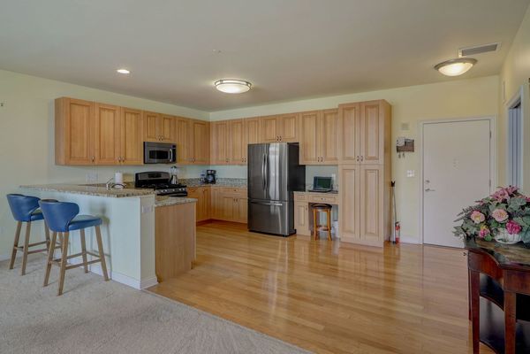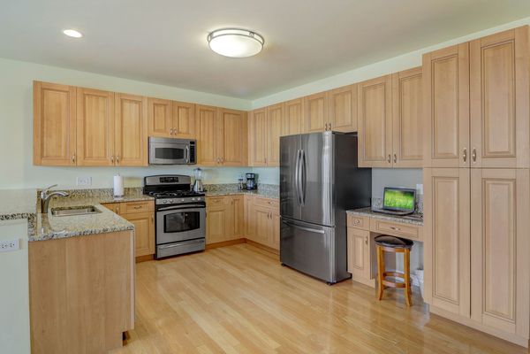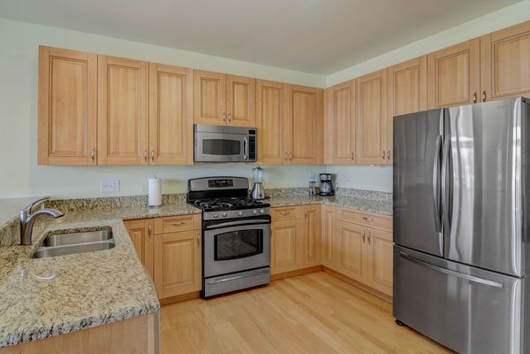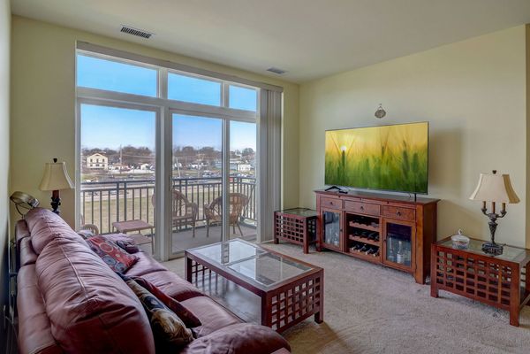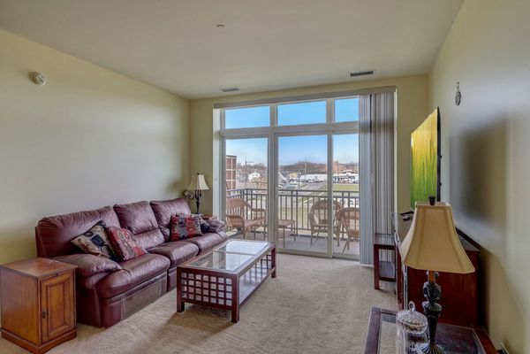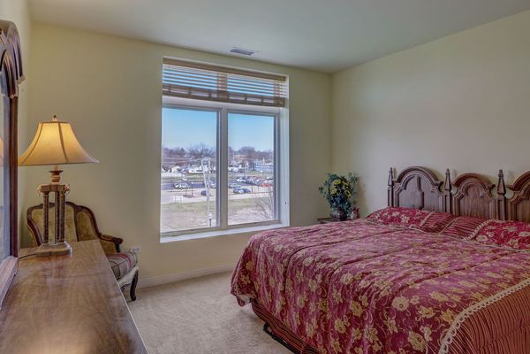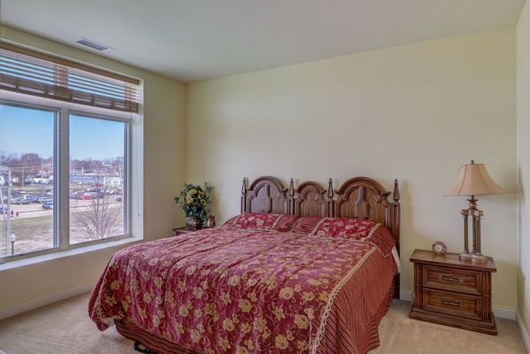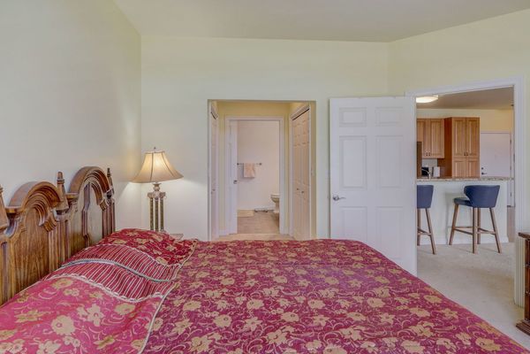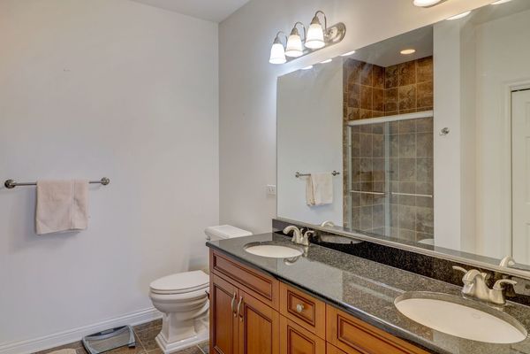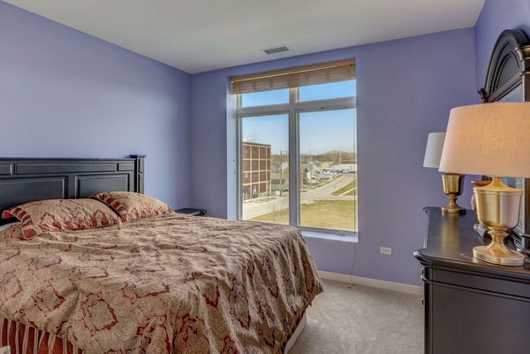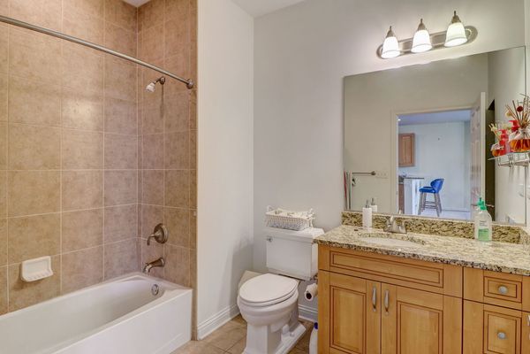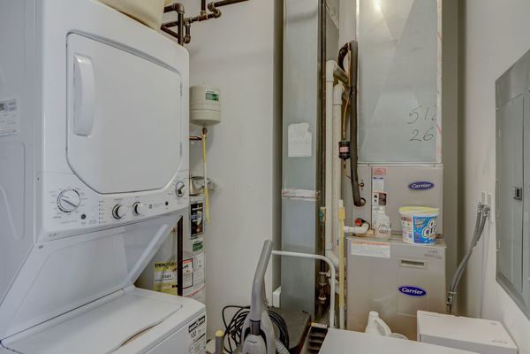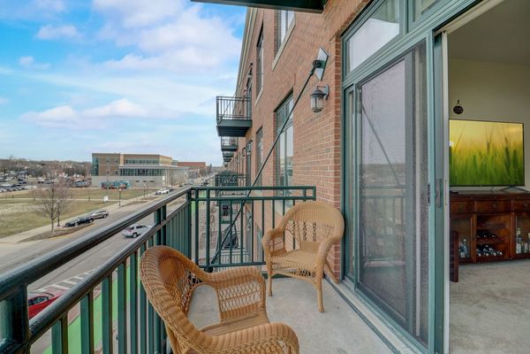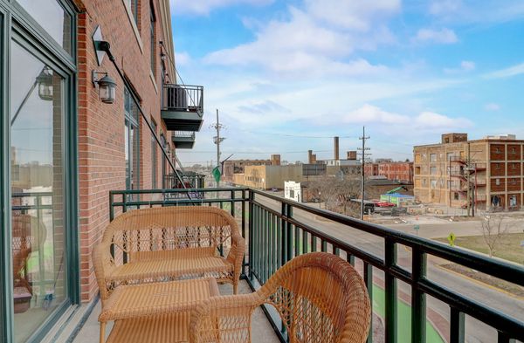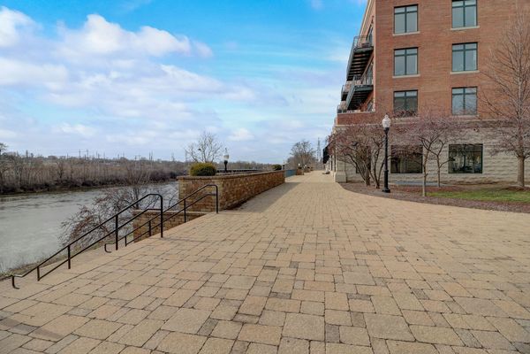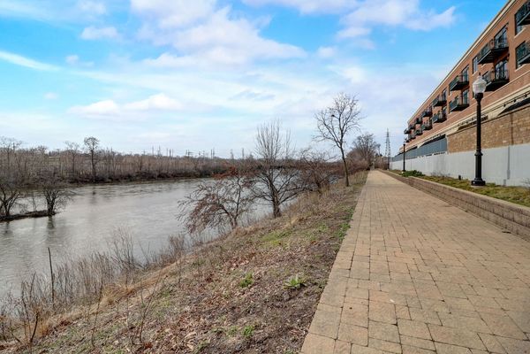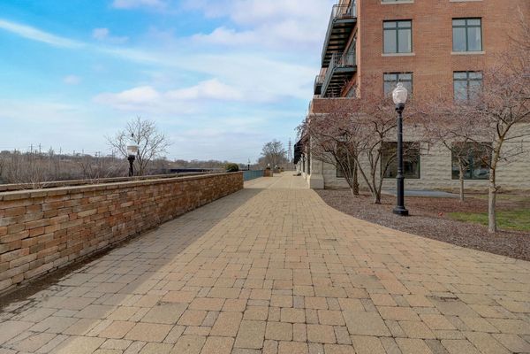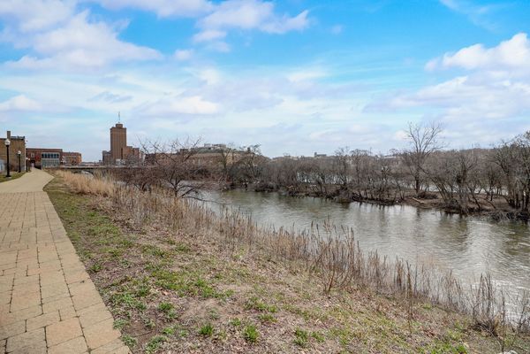160 S River Street Unit 310
Aurora, IL
60506
About this home
Welcome to your new home in the vibrant city of Aurora! This 2-bedroom, 2-bathroom condo offers a perfect blend of modern design and functional living. Step into a spacious open floor plan that seamlessly integrates the living room and kitchen, providing an inviting atmosphere for relaxation and entertainment. The heart of this home is undoubtedly the large kitchen featuring granite countertops, a convenient breakfast bar, and top-of-the-line stainless steel appliances. Whether you're a seasoned chef or just enjoy the art of cooking, this kitchen is sure to inspire your culinary creativity. The open layout ensures a seamless flow from the kitchen to the living room, creating a central hub for socializing with family and friends. Enjoy your morning coffee or unwind after a long day on the balcony accessible directly from the living room. The outdoor space adds an extra layer of charm, offering a delightful spot to enjoy the fresh air and take in the surroundings. The two large bedrooms provide ample space for rest and relaxation. With plenty of room for a home office or e-learning area, these bedrooms cater to the demands of the modern lifestyle, providing flexibility for your unique needs. The primary bedroom boasts the luxury of a private en suite bathroom, offering a retreat within your own home. One of the standout features of this condo is its rentable status, providing an excellent investment opportunity for those looking to capitalize on the thriving rental market. Whether you choose to make this your primary residence or take advantage of its rentable status, this condo is a versatile and smart choice. Conveniently located in Aurora, this condo puts you within reach of local amenities, shopping, dining, and entertainment options. Embrace the comfort, style, and practicality that this 2-bedroom, 2-bathroom condo offers in one of Aurora's most desirable neighborhoods. Welcome home! Sold AS-IS.
