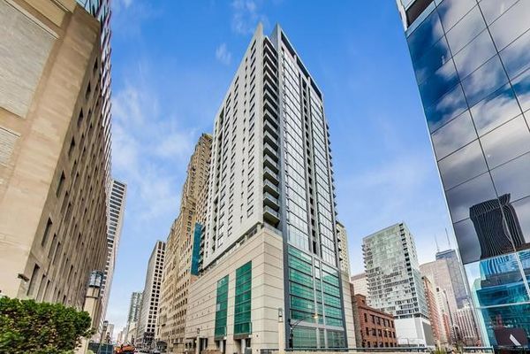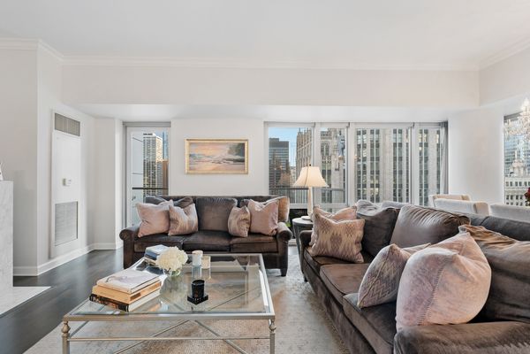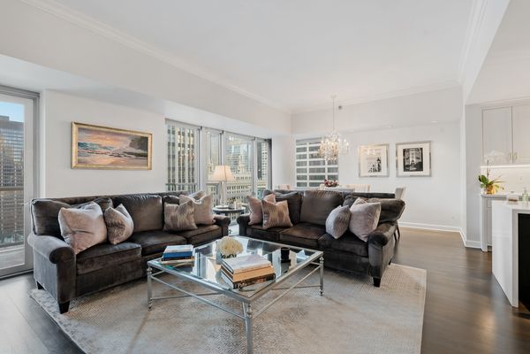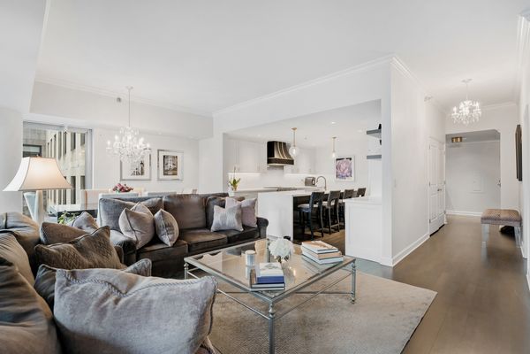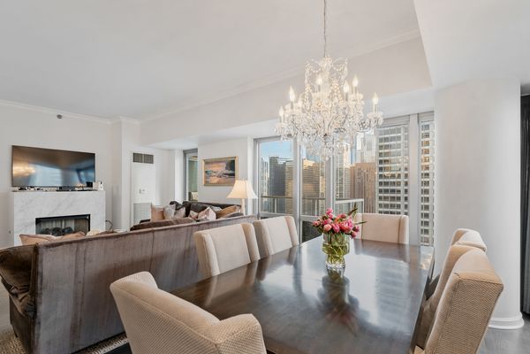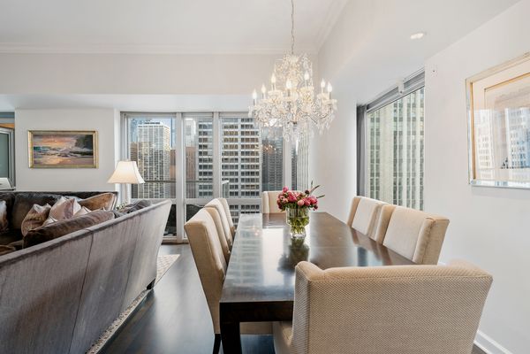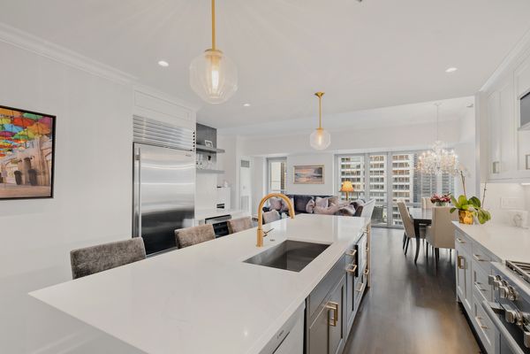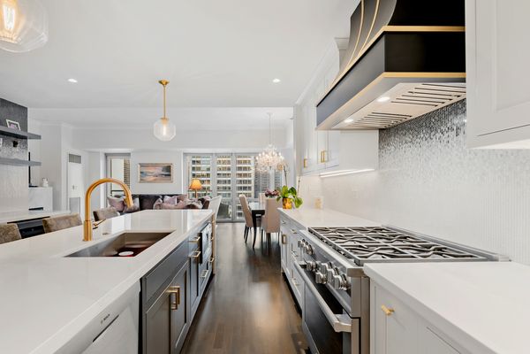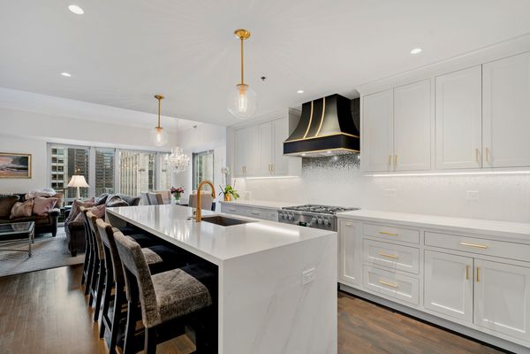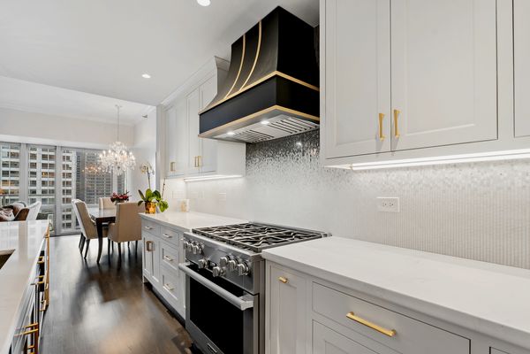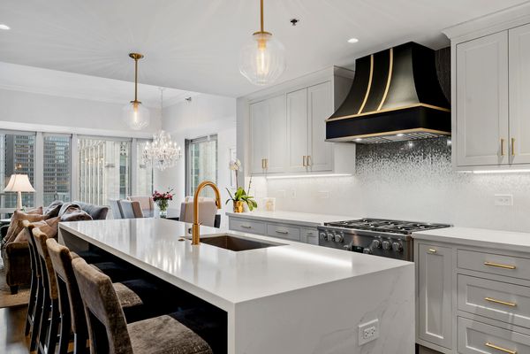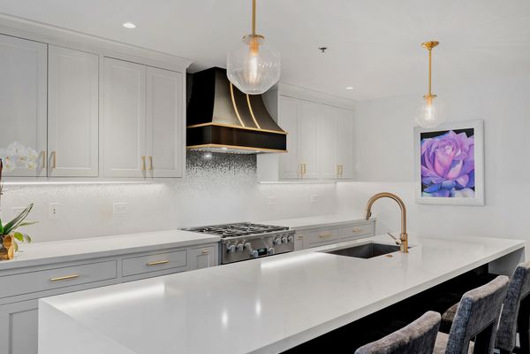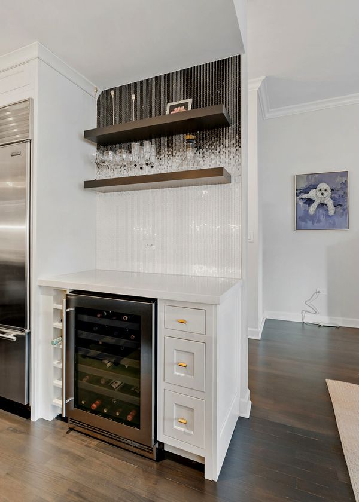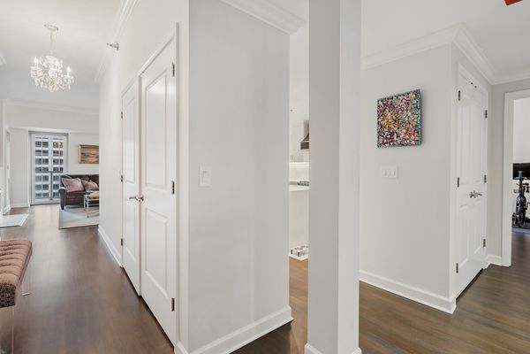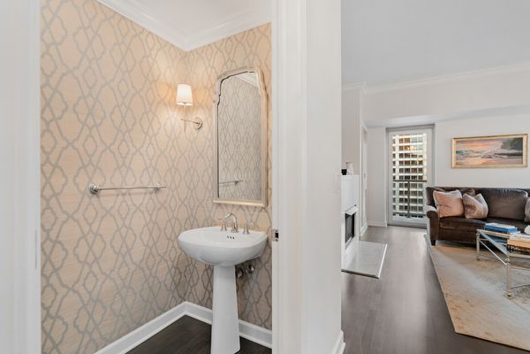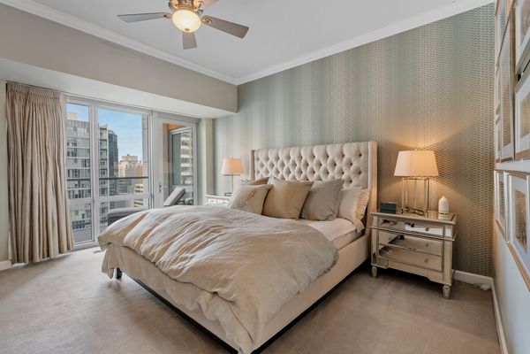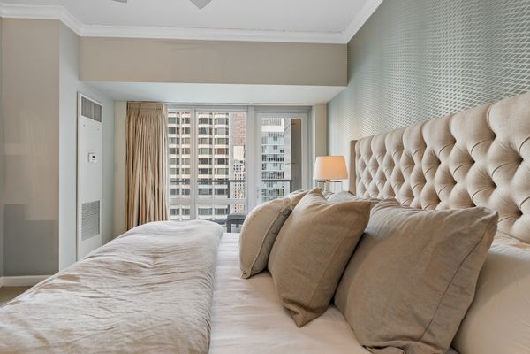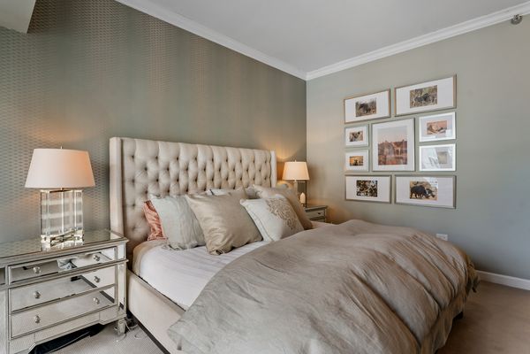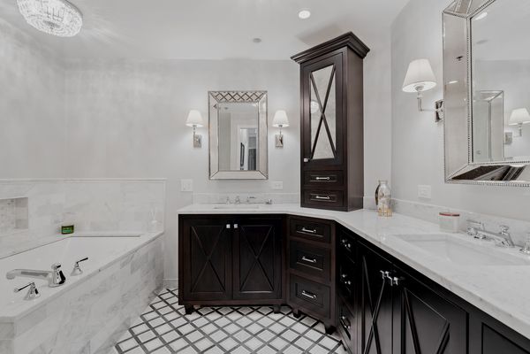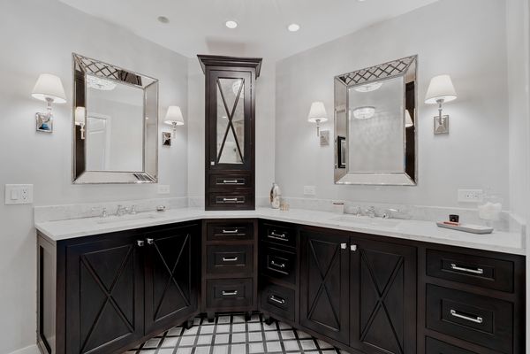160 E Illinois Street Unit 2302
Chicago, IL
60611
About this home
Experience unparalleled luxury in this exquisite penthouse perched atop the prestigious Avenue East Condominiums in the vibrant heart of Streeterville (one block from Michigan Ave). This simplex home offers an expansive floor plan with nearly 2500 square feet of meticulously designed space with 4 ensuite bedrooms. The residence boasts awe-inspiring high ceilings and floor-to-ceiling windows with custom-made automated shades that frame breathtaking panoramic views of the city at each end of the home. Recently renovated, the residence features a new thoughtful floor plan - effortlessly merges style with functionality. /// As you step inside, you're greeted by a spacious gallery and city views from the expansive living room where a sleek linear fireplace, wrapped in elegant stone becomes the focal point - creating an ambiance of warmth and sophistication. This space seamlessly transitions into breathtaking custom kitchen, a masterpiece of modern design and state-of-the-art amenities. It's crafted for both grand-scale entertaining and the intimacy of daily living, anchored by a 12 ft island at its center. This kitchen, wrapped in custom chosen stone is accentuated by designer fixtures, custom stove hood, ombre backsplash, wood cabinetry, top-of-the-line Wolf and Sub-Zero appliances - setting a tone of understated elegance. A haven for wine connoisseurs, featuring a built-in bar and wine fridge that not only serves as a functional element but also as a statement piece - highlighting the home's commitment to luxury and fine living. Additionally, one powder room is strategically placed in the foyer for easy access, ensuring comfort and privacy for both residents and guests. /// Off the kitchen is a grand hallway that leads you to the four bedrooms. Convenience is paramount in this home, featuring a separate laundry closet equipped with side-by-side washer and dryer, complemented by ample storage solutions. The primary suite is a sanctuary of sophistication with access to a spacious balcony for city views and relaxation. Featuring a lavish custom-built walk-in closet and a custom designed spa-like bathroom with white marble floors (complete with a multi-head separate shower wrapped in bianco nuvolato stone and an oversized freestanding soaking tub - ensuring a serene retreat). Three additional spacious bedrooms feature ensuite bathrooms and custom-built closets offering comfort and privacy for family and guests. The fourth bedroom, currently a flexible office space can be converted to a bedroom or a cozy family den, adapting to your lifestyle needs. One prime attached heated garage spot, adding convenience to this unparalleled offering. /// The Avenue East amenities enhance this exclusive lifestyle, with a 24-hour door staff, on-site building engineers, package receiving room, dry cleaning services, a fitness center, party hall with a grand piano, and a newly renovated roof deck patio for sunbathers. Located just steps from the river walk, premier dining, nightlife, and more. This simplex represents the pinnacle of elegant living.
