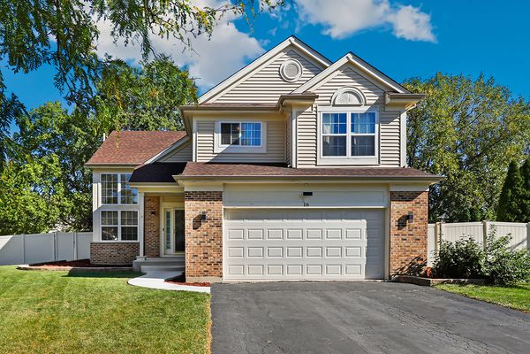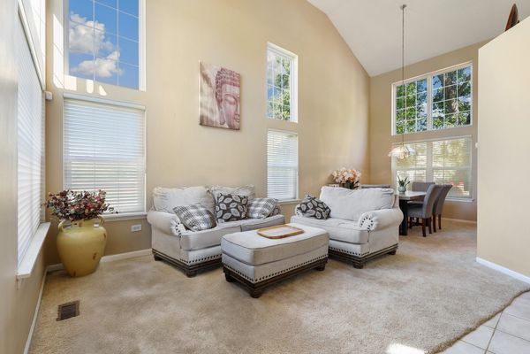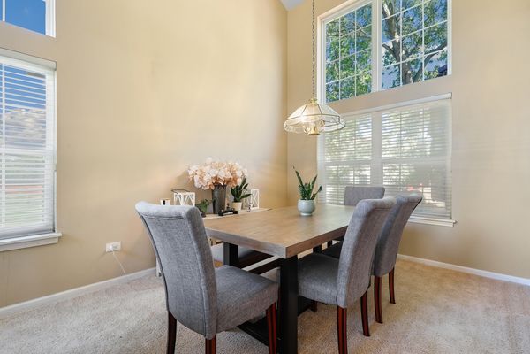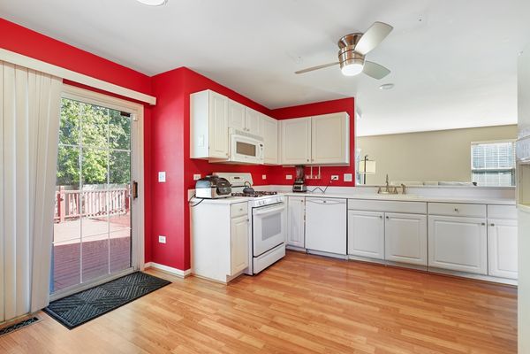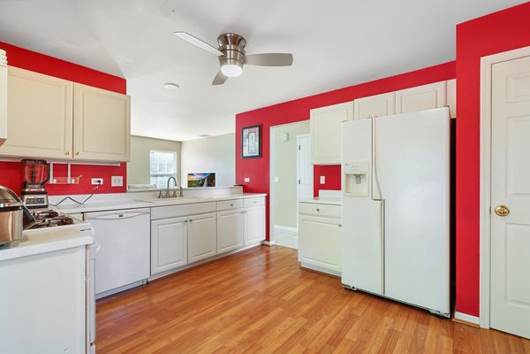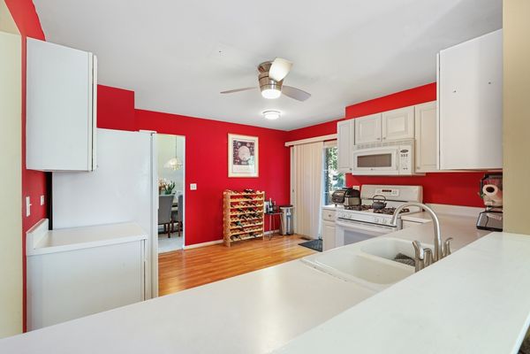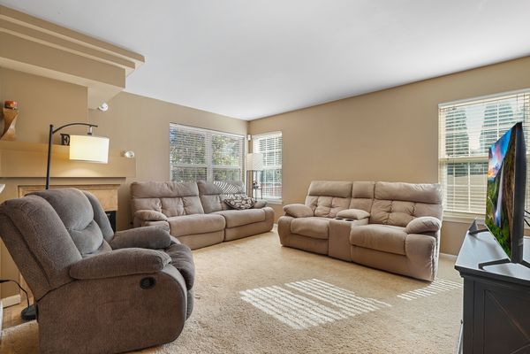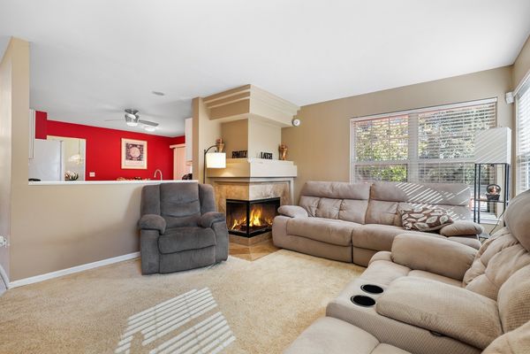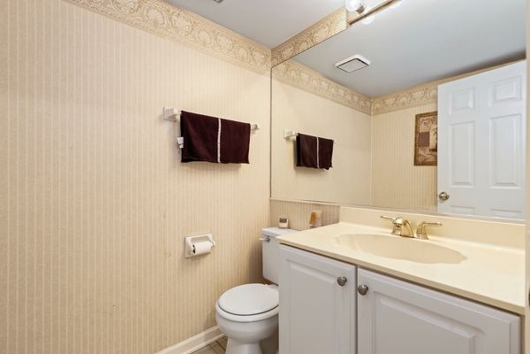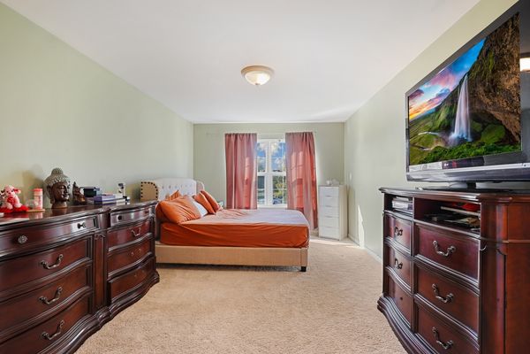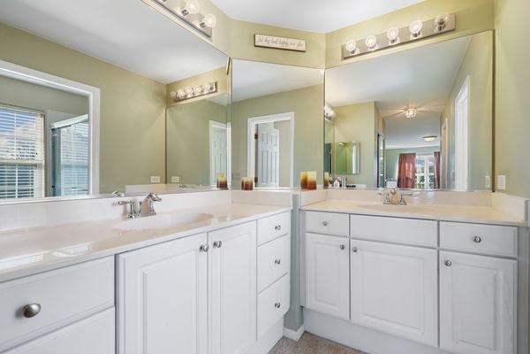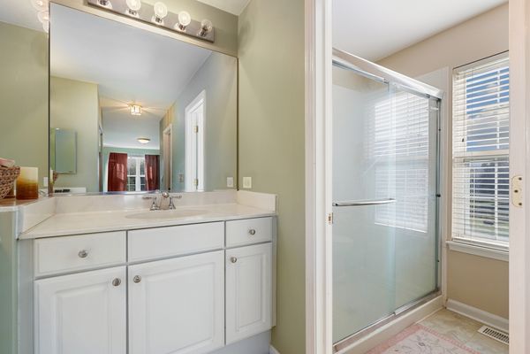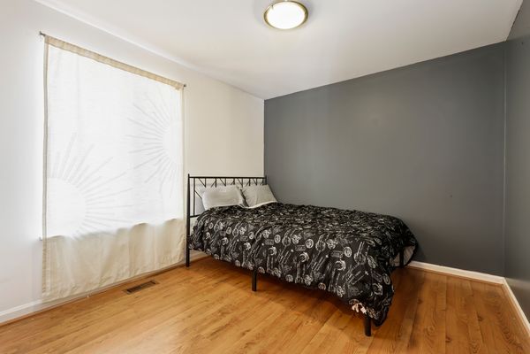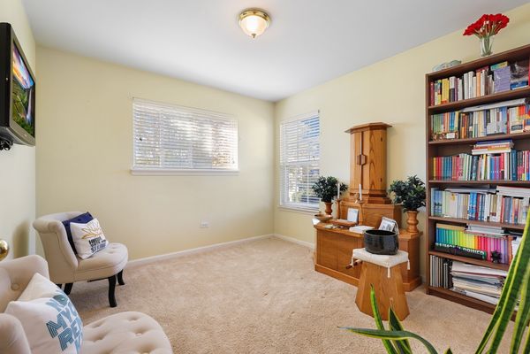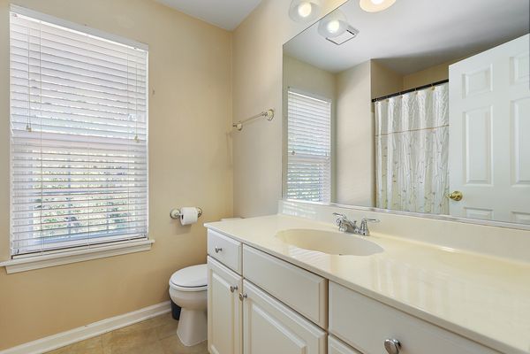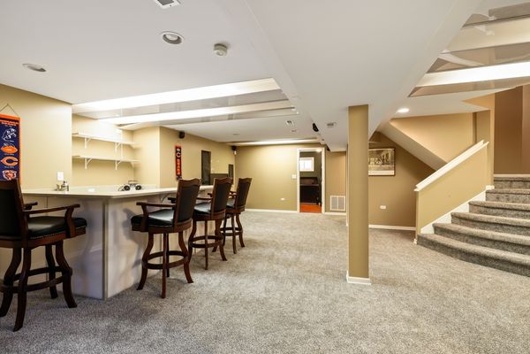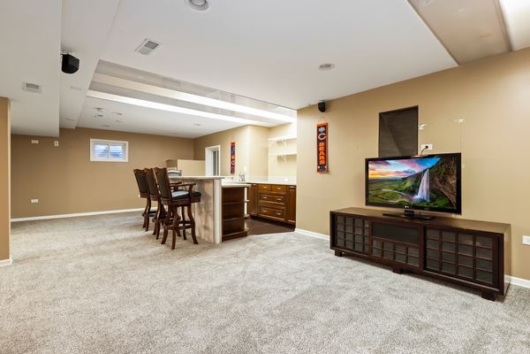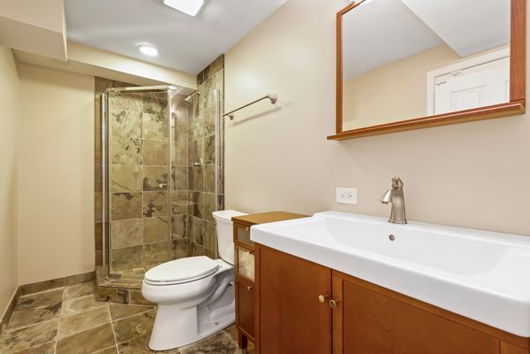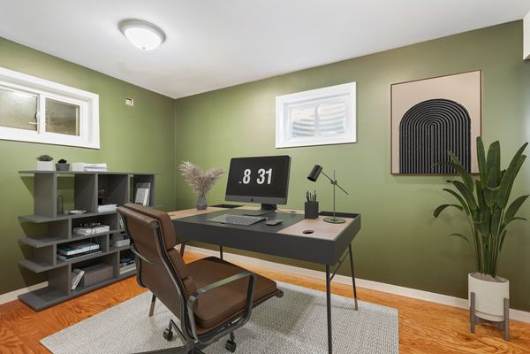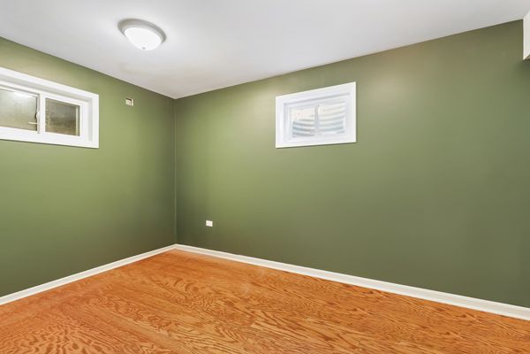16 Lindsey Court
Bolingbrook, IL
60440
About this home
MULTIPLE OFFERS RECEIVED - BEST AND HIGHEST DUE BY 8AM ON MON 10/7. Welcome to this beautifully designed two-story home in the heart of Bolingbrook, where comfort, style, and convenience come together to offer the perfect setting for your next chapter. As you step inside, you'll be greeted by a dramatic two-story foyer that flows seamlessly into the living and dining areas, featuring vaulted ceilings and expansive two-story windows that fill the space with natural light. The sunny kitchen offers plenty of cabinet space, a cozy dinette area, and easy access to the backyard-perfect for entertaining. A convenient half bath and laundry room round out the main level. Upstairs, unwind in the elegant primary suite, complete with two closets, a dual-sink vanity, and a full ensuite bath. You'll also find two generously sized bedrooms, another full bath, and a large storage closet on this floor. The finished basement adds even more versatility with a spacious rec room, built-in bar, an additional full bath, and a fourth bedroom-perfect for guests or a home office. Step outside to your private oasis, where a large raised deck overlooks the fully fenced backyard and above-ground pool with a deck surround. The attached 2-car garage offers ample parking and storage. Nestled in a peaceful cul-de-sac, this home is just moments from dining, shopping, parks, and schools-offering the perfect blend of convenience and tranquility. A preferred lender offers a reduced interest rate for this listing. Schedule your showing today!
