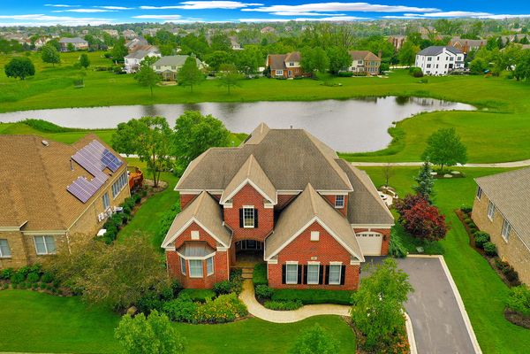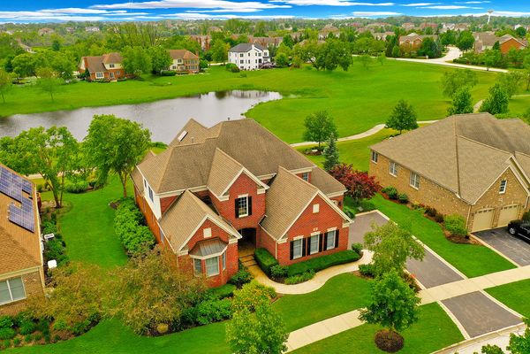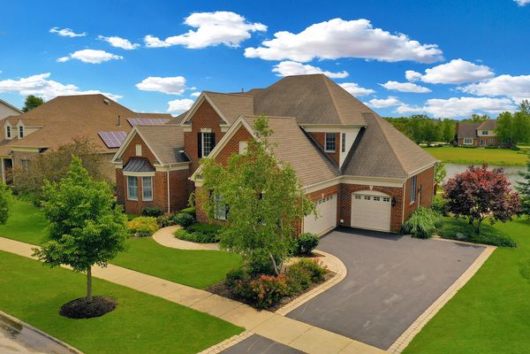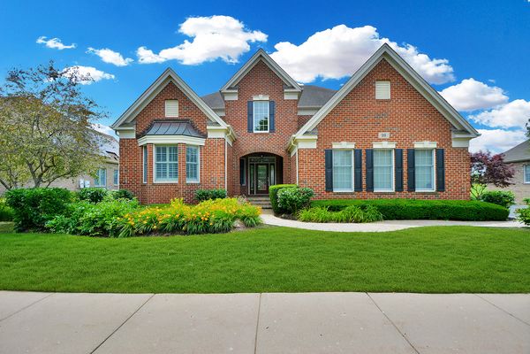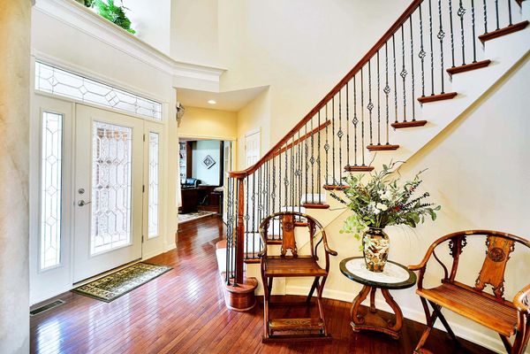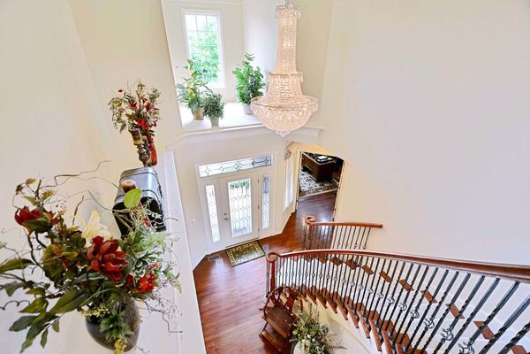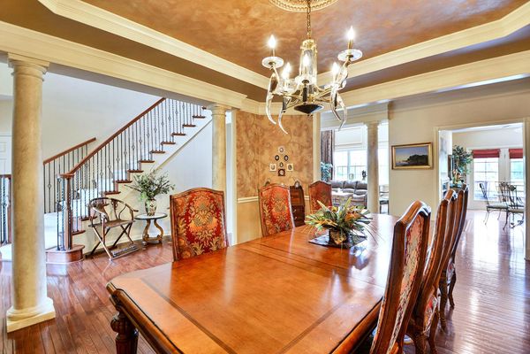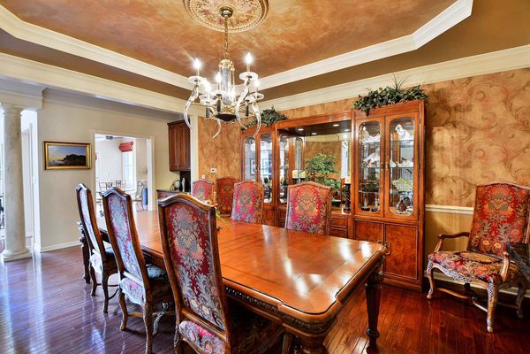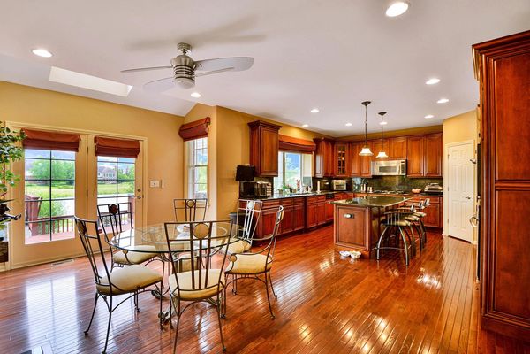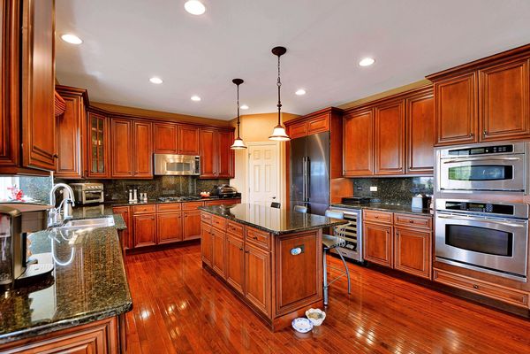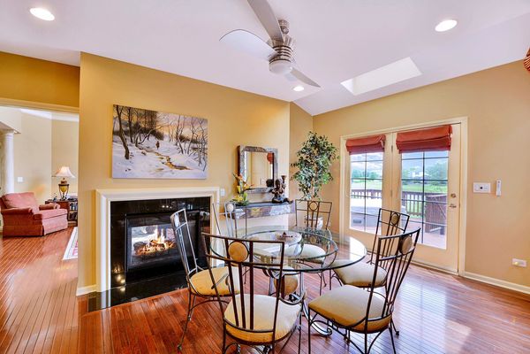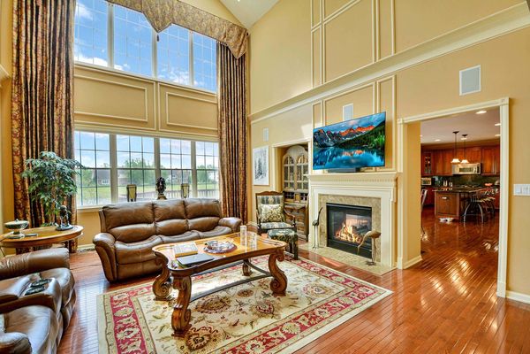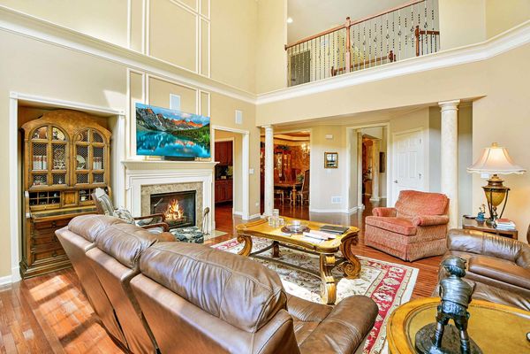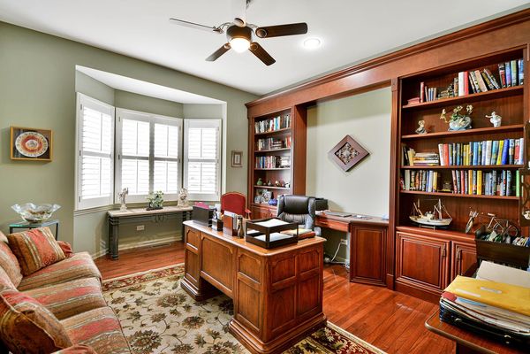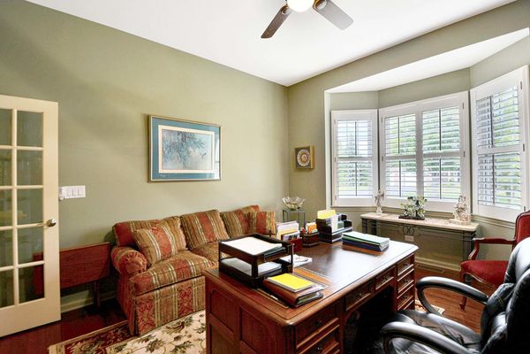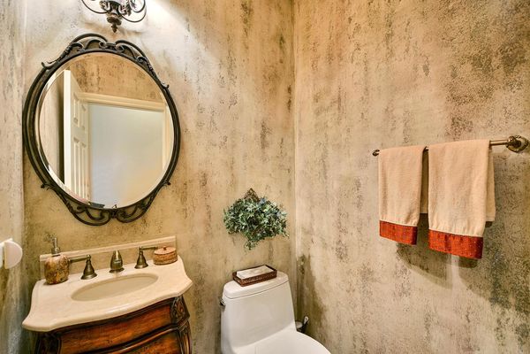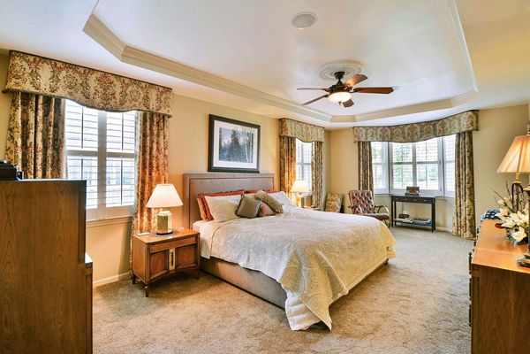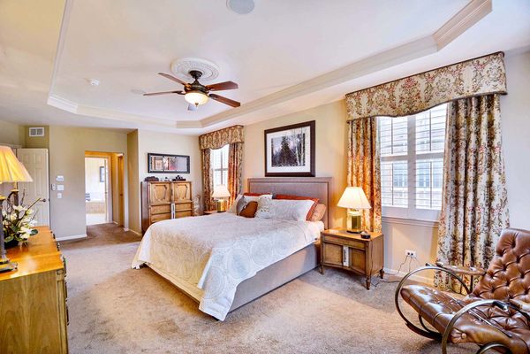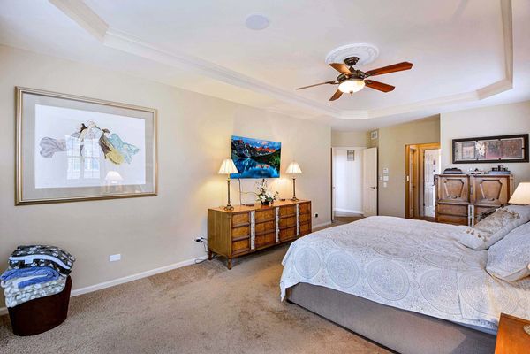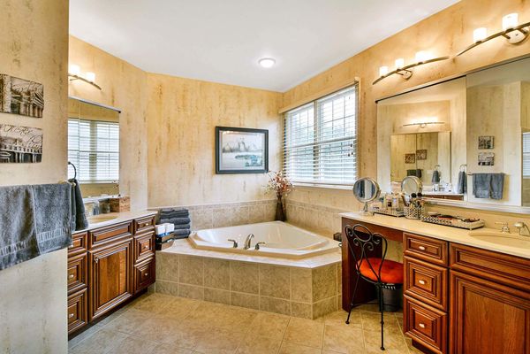16 Championship Parkway
Hawthorn Woods, IL
60047
About this home
Welcome to 16 Championship Pkwy, nestled in the prestigious Hawthorn Woods Country Club. This exquisite and rarely available Burlington model home is one of only five like it, offering unparalleled luxury and comfort. This beautiful and highly upgraded home is perfectly situated on the 15th hole of the Signature Arnold Palmer Golf Course and with a Par 3, you'll fall in love with the unparalleled views of the golf course. Imagine living in such a fabulous area where you can count on stunning views from every angle! Unreal! The interior is loaded with every available upgrade, ensuring top-tier quality and style throughout. The home features hardwood floors on the first floor, oak stairs with wrought iron spindles, and an abundance of recessed canned lighting throughout. The kitchen boasts granite countertops, dark brown cabinets, a garden window, a butler's pantry, a beverage refrigerator, stainless steel appliances including a $12, 000 built-in black stainless steel fridge installed just 2 years ago. The elegant living spaces include a dual-view fireplace in the family room and kitchen, built-in bookshelves in the study with a bay window upgrade, and many high-end upgrades by Toll Brothers. Electric blinds add a touch of modern convenience, and the sweeping golf course and water views from various points in the house are simply breathtaking. The expansive first-floor master suite provides a private retreat, while the second floor offers three additional bedrooms with Jack and Jill bathrooms or ensuite access, ensuring convenience and privacy for all. The outdoor living space is designed for relaxation and entertainment, featuring a three-tier deck complete with a hot tub, gas grill, firepit, and a brick paver patio. A 3-car garage offers plenty of room for vehicles and storage. Don't miss this rare opportunity to own a home in such a prime location with unmatched amenities and breathtaking views.
