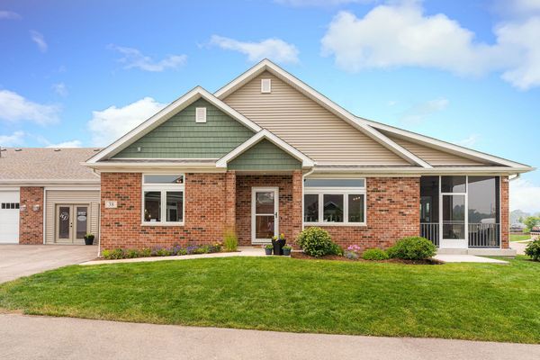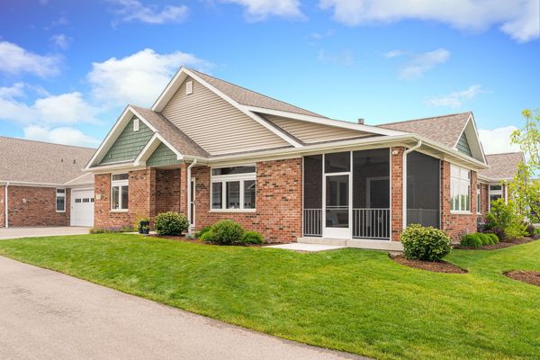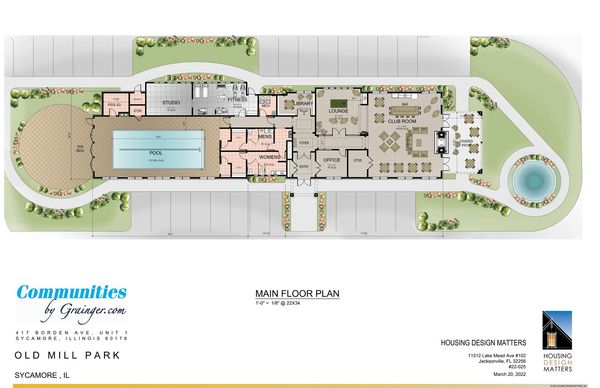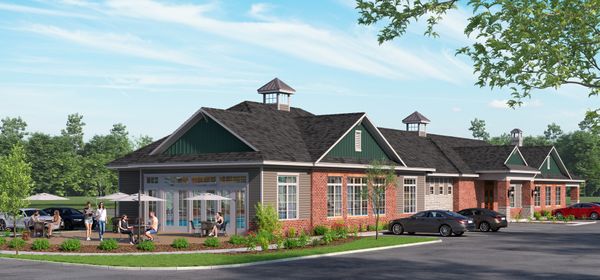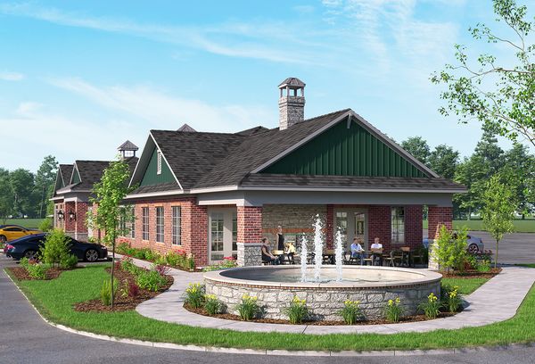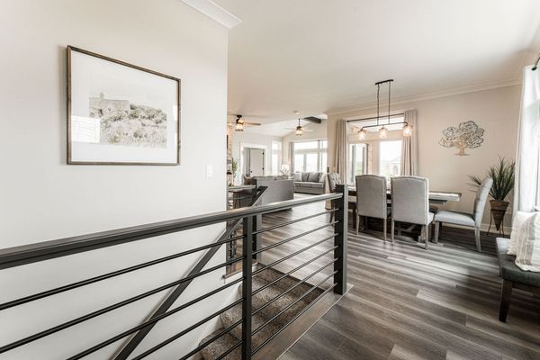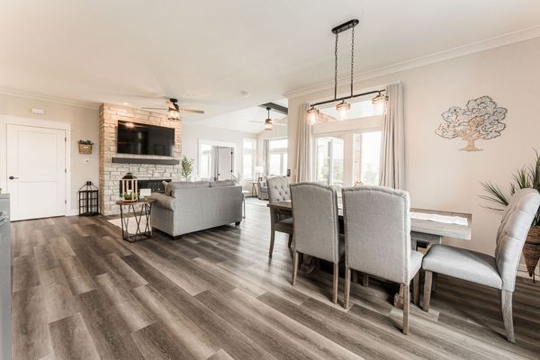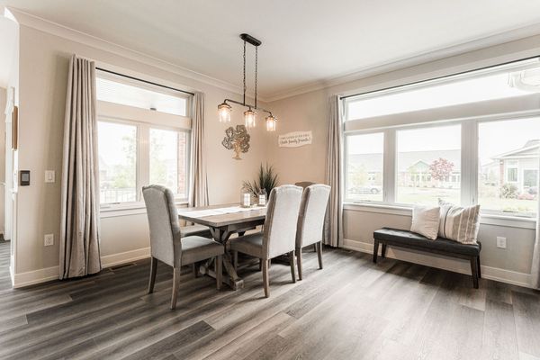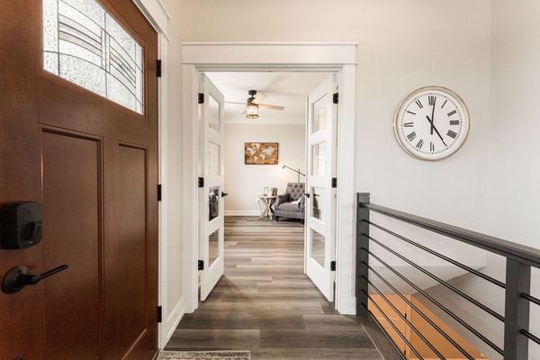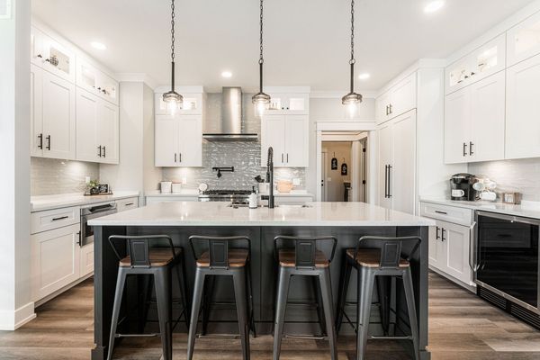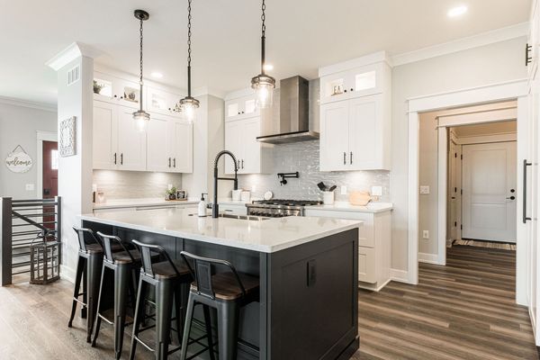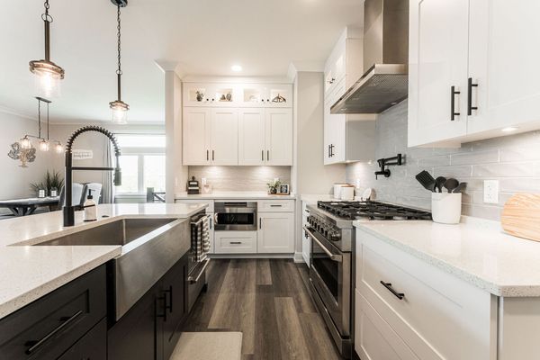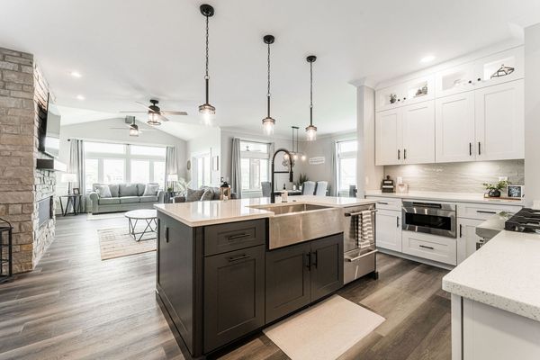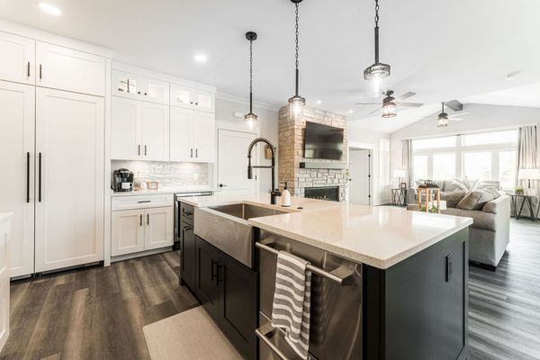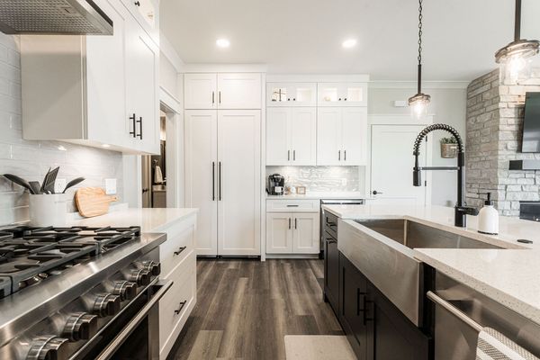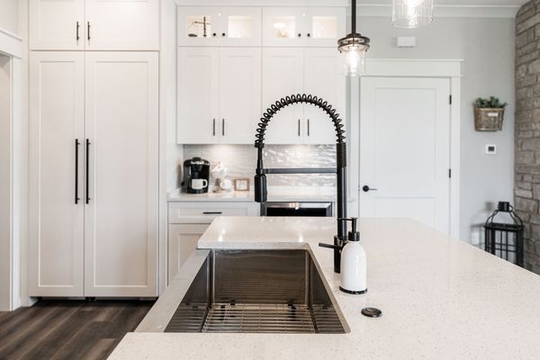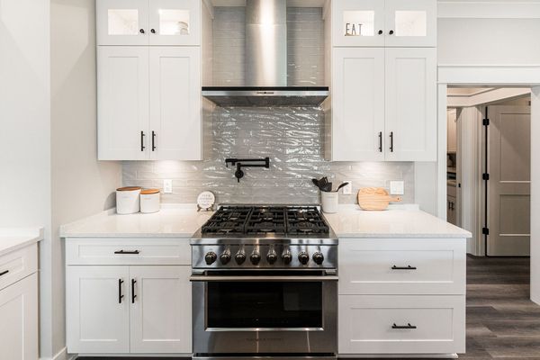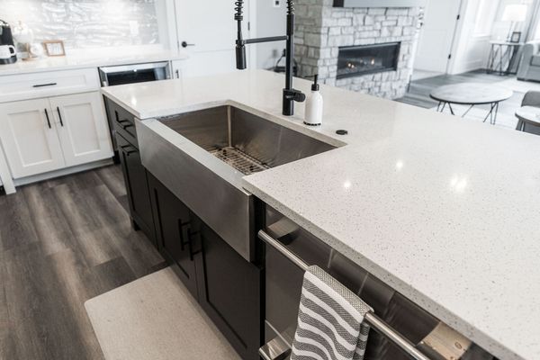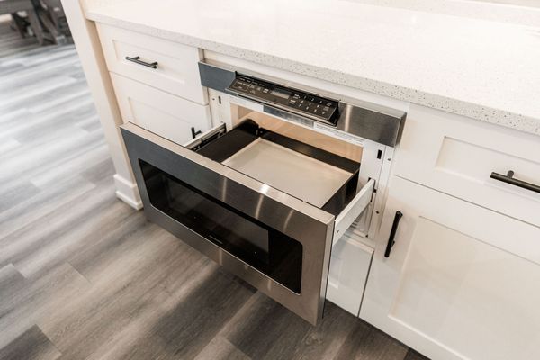16 Briden Lane Unit 16
Sycamore, IL
60178
About this home
This 2 bedroom, 2 full bath, over 1800 sq. ft., ALL-BRICK, RANCH condo has a sunroom, a covered patio, full basement and 3-car garage. Old Mill Park, is built by Brian Grainger, builder of Somerset Farm 55+ condos. Old Mill Park has a unique 200' center BOTANICAL GARDEN with fountain, gazebo, walking paths and plenty of benches to sit and enjoy the garden. The 6, 500 sq. ft. all-brick CLUBHOUSE will be open for summer of 2024. You will find true old world CRAFTMANSHIP rarely seen anymore showcased with modern farmhouse style custom details such as custom built-in bench with storage in Mudroom/Laundry area, built-in bookcases in the Study, crown molding in Foyer, Living & Dining Area, Kitchen, Study, Hallway, & 2nd Bedroom, oversized solid wood trim, windowsills, pocket door between Mudroom/Laundry/Kitchen, French Doors into Study & Tray Ceilings. The very open floor plan has 9-foot ceilings and a vaulted sunroom ceiling. The open staircase leading to the full basement has an open stair rail. You will love the marvelous kitchen featuring quality, high-end Brakur Custom Cabinetry, Quartz countertops & a large island where there can be seating for 4 to gather around. The main bedroom suite has a tray ceiling with crown and additional picture frame molding; large main bath has ceramic flooring, 9' 6" x 4', no-step, ceramic shower with teak bench; linen closet, and huge, 10' x 8', walk-in closet. The basement is plumbed for a third full bath and ready for you to finish, if you wish, with space for 2 bedrooms, family room, and plenty of storage space. The covered patio can also be enhanced later, if desired, to a screened patio or 3 season room. The garage has a 3rd car tandem space and a 8' high garage door.
