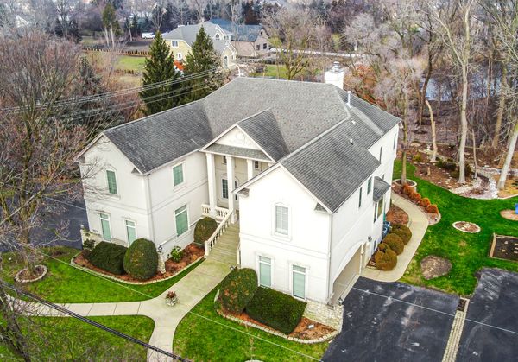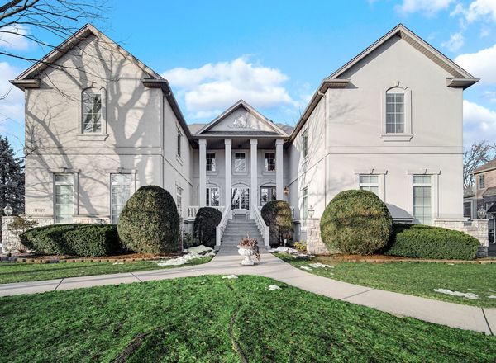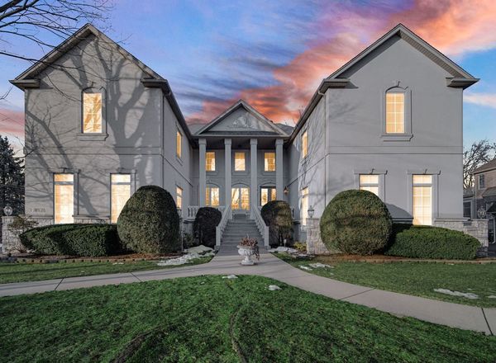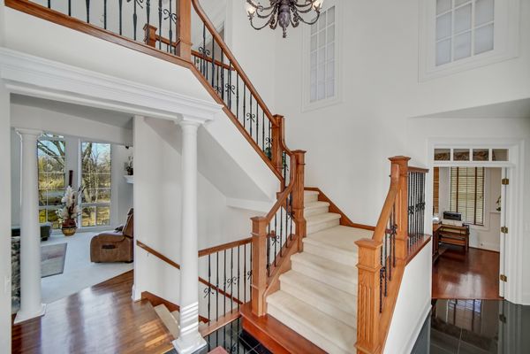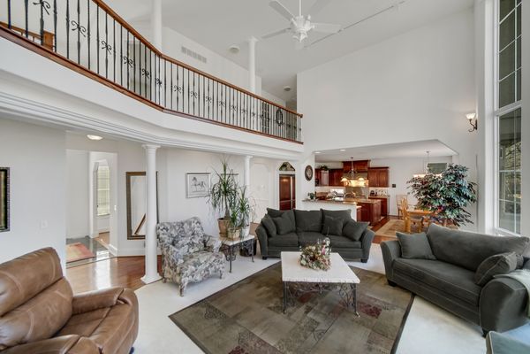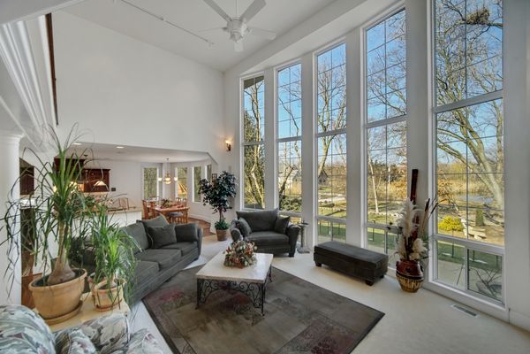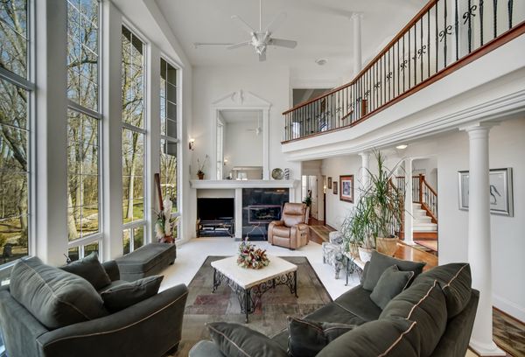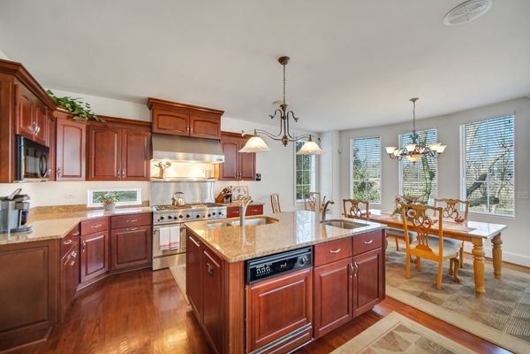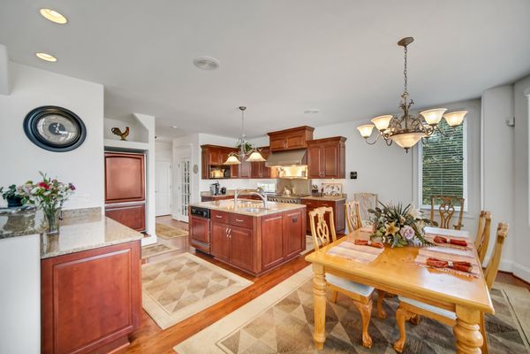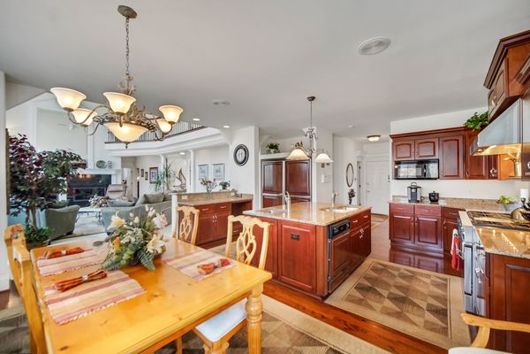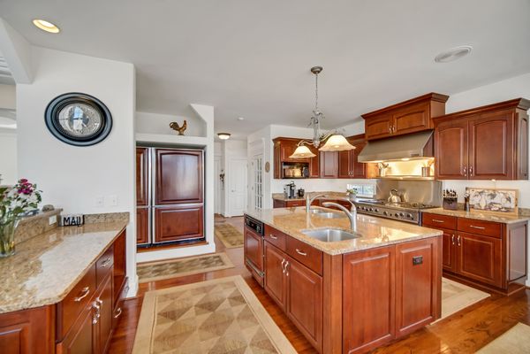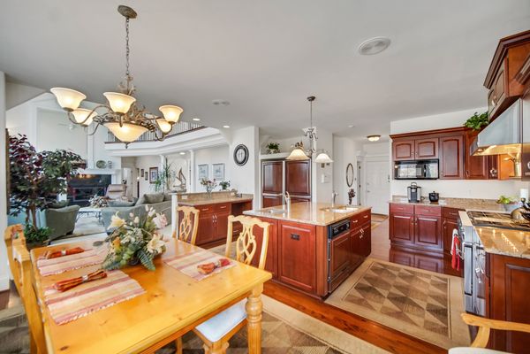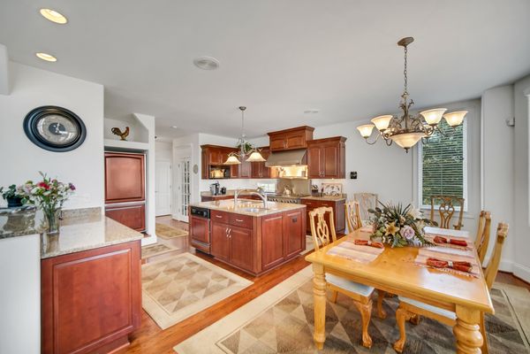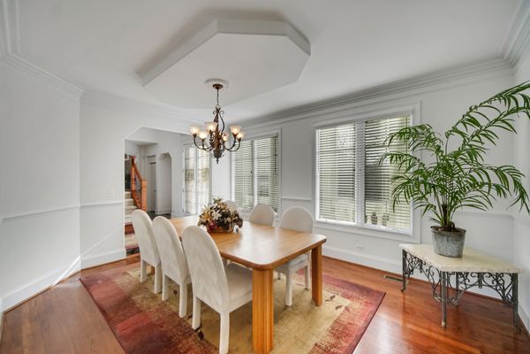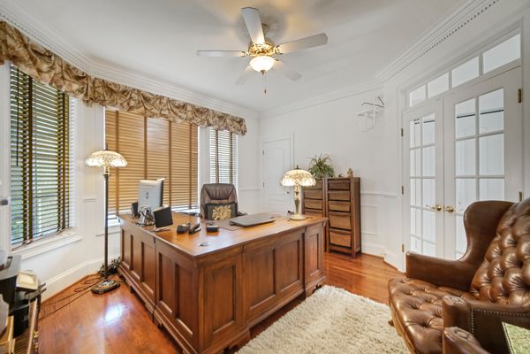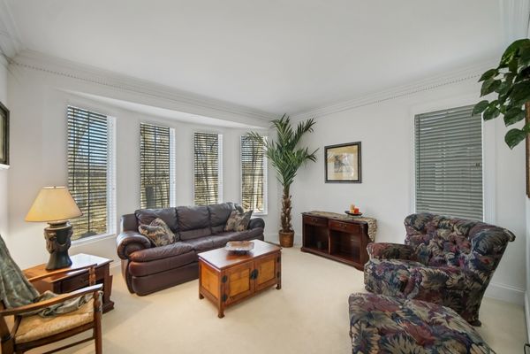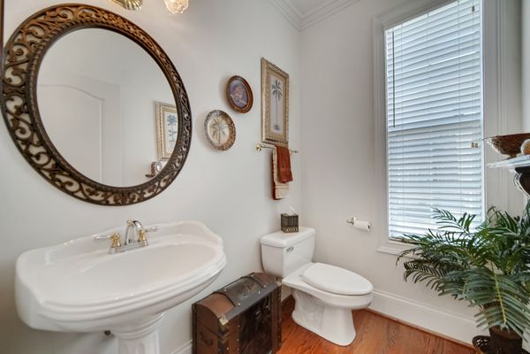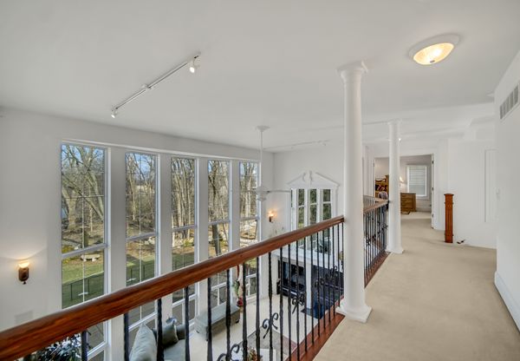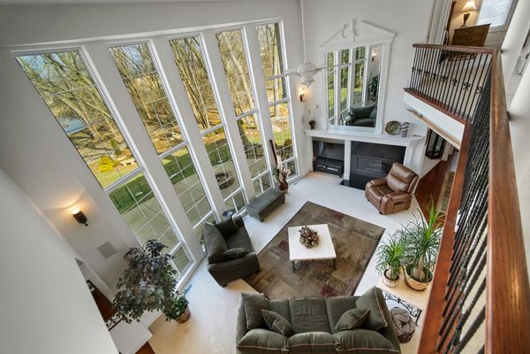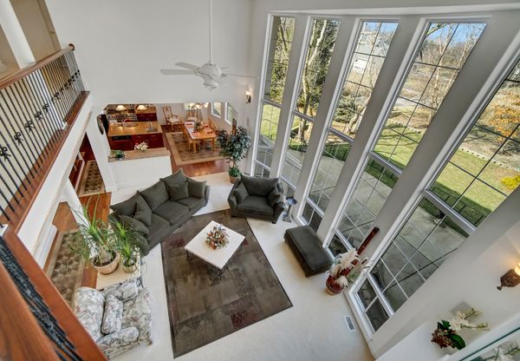15W678 74th Street
Burr Ridge, IL
60527
About this home
Stunning custom quality built home with picturesque 1+ acre grounds. Relax on your spacious private patio over looking your pond view.. Tucked into a serene and quiet neighborhood of beautiful Burr Ridge. Well appointed kitchen with custom design great for entertaining, complete luxury side by side refrigerators, commercial stove and double dishwashers. Home offers soaring ceilings with detailed crown molding and millwork. Exceptional Two story family room with ceiling to floor windows, with panoramic views. This home is designed for related living located East Wing of 2nd floor. But wait to you see the luxury Primary 60x16 suite, (fireplace, walk-in shower, jet tub, dressing area and 3 closets). TWO separated 2.5 car garages access from the West side and East side of home along with entrances to home., (for your extra toys). Zoned HA/CA/H20 which has been replaced.. Central Vac/ Intercom System. Additional 2000sf.ft unfinished walkout basement with rough in plumbing. Multiple pin, 2nd pin is for rear pond lot #0925107030 price includes extra lot.(natural habitat). West side of property has public walkway easement. Original owner, 1st time on the market.. Easy access to expressways, shopping, restaurants and quick commute (apx.30) minutes to Chicago. You won't be disappointed.
