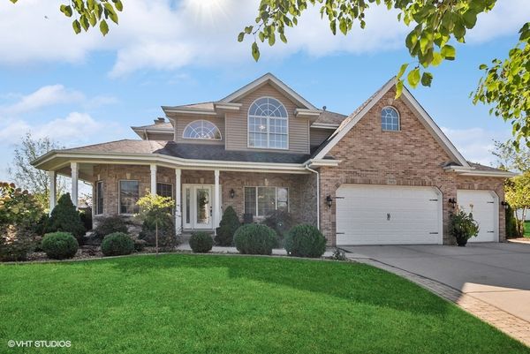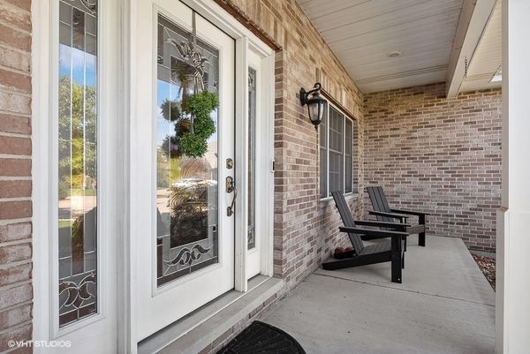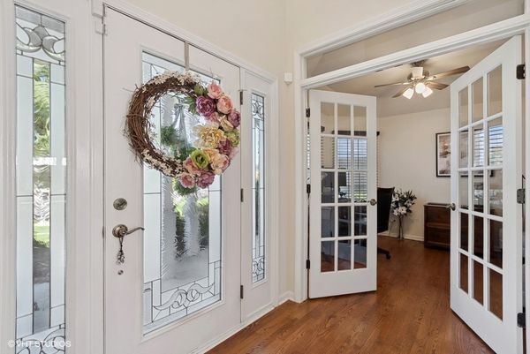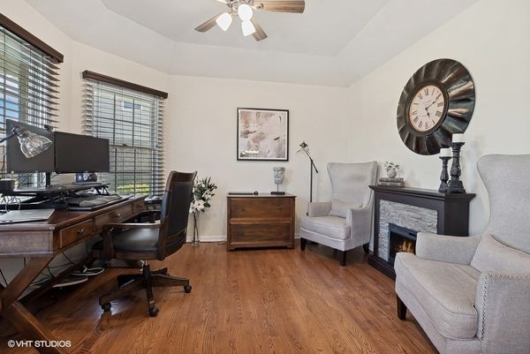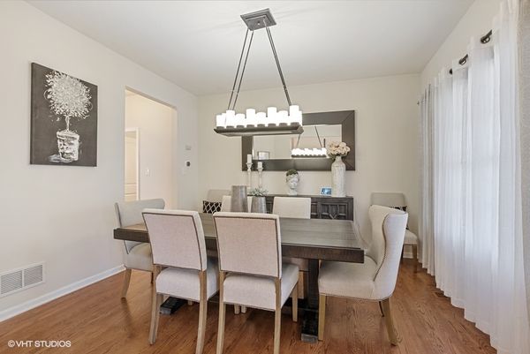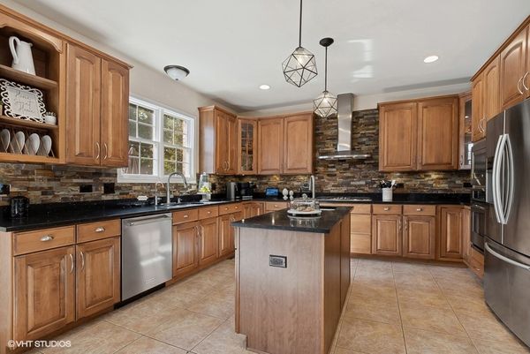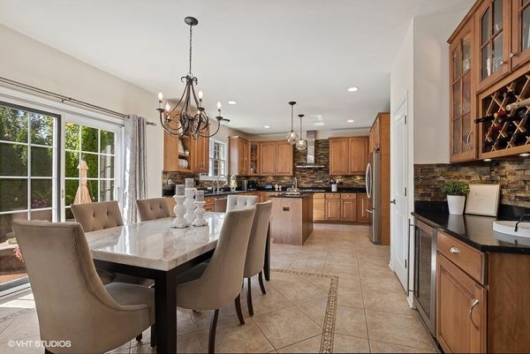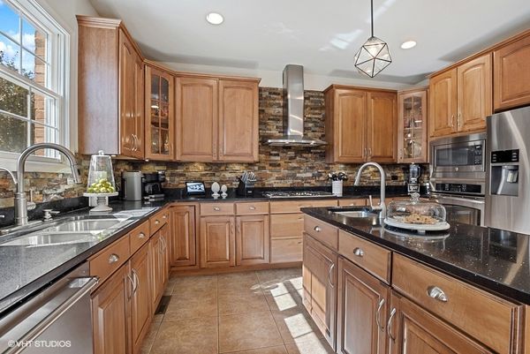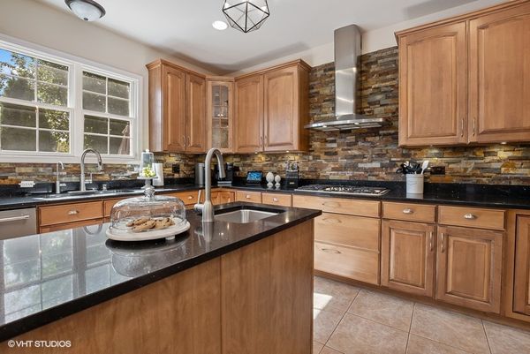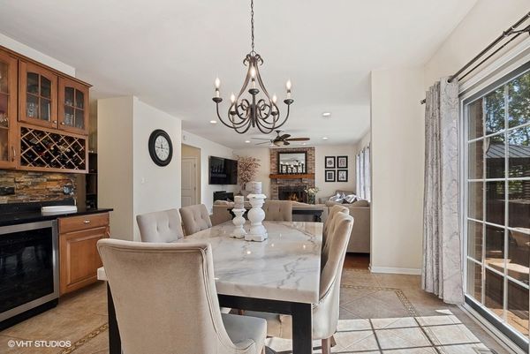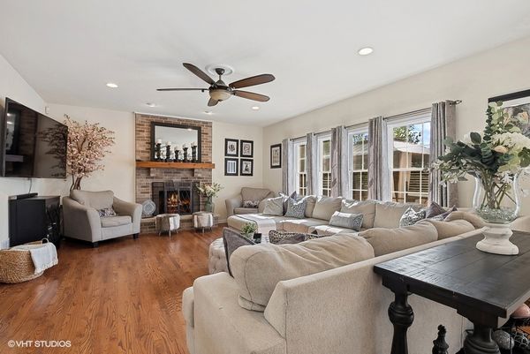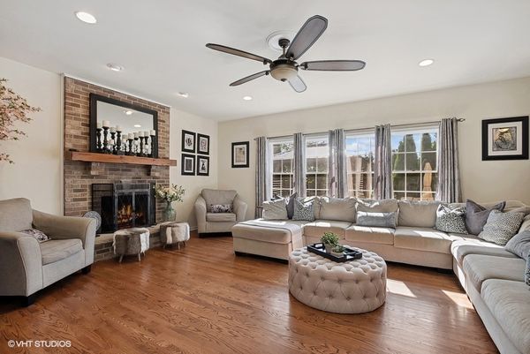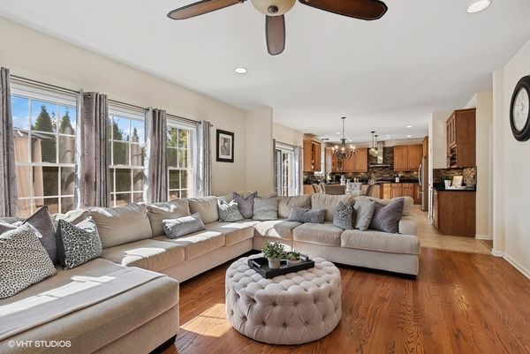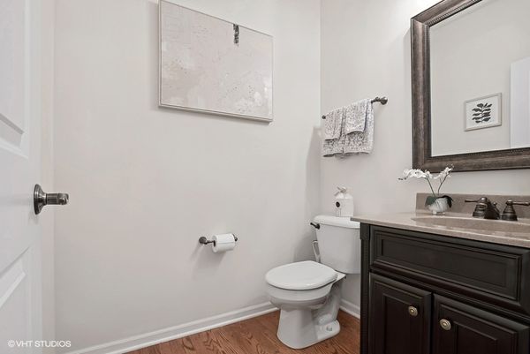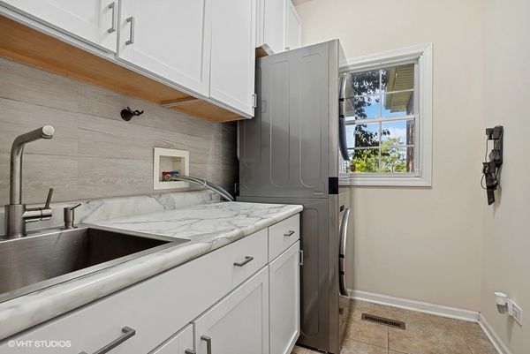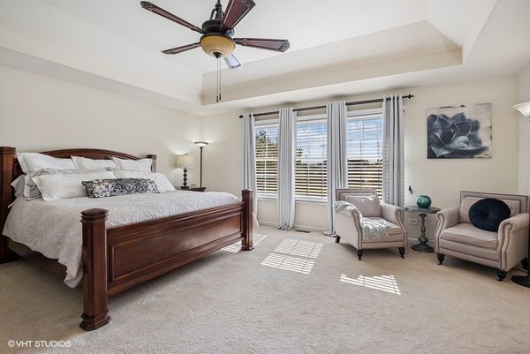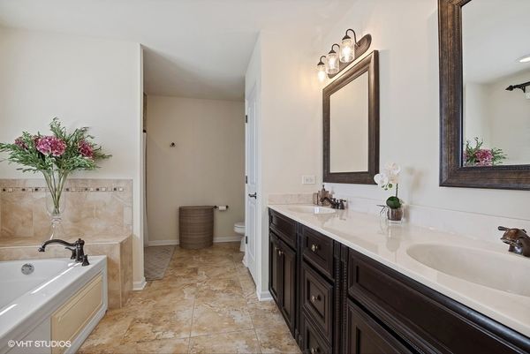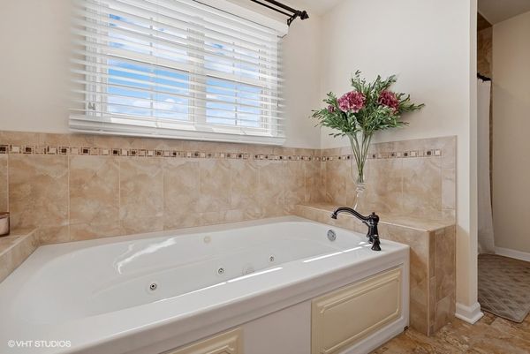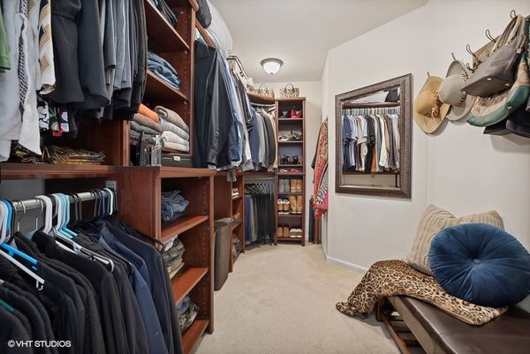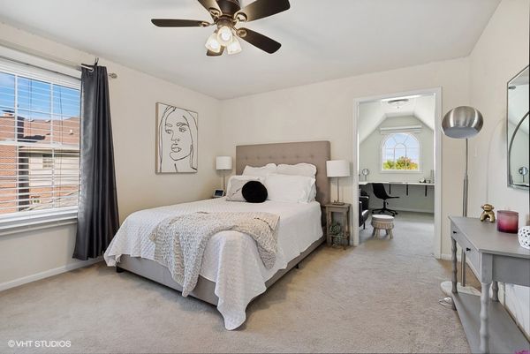15951 Aster Drive
Lockport, IL
60441
About this home
Welcome to this stunning 2-story, 5 bedroom, 3.1 bath home with many upgrades. The exterior has a sprawling front porch along with professional front and back landscaping creating a welcoming ambiance. Enjoy the backyard oasis with privacy of the fully fenced in yard, lush landscaping, and beautiful trees. The expanded brick paver patio, new outdoor lighting, gazebo, and hot tub all added in 2021 make for perfect outdoor gatherings and relaxing. Plenty of yard space for entertaining and gardening. The interior of the home has been tastefully painted filling each room with abundance of natural lighting. The home is equipped with Pella windows, new window treatments, and panel doors. You'll appreciate the attention to detail with all new light fixtures and gleaming hardwood floors throughout the main level. The 9 ft ceilings in the dining room create an elegant space for dinner parties, while the living room features French doors and tray ceilings. Chef's kitchen features maple cabinets, quartz counters, new slate tile backsplash, newer stainless steel appliances, wine rack, wine fridge, pantry closet, and island with an additional sink. Enjoy the convenience of a kitchen sink with filtration system. Kitchen opens up to the large family room which includes a gas fireplace, creating a warm and inviting atmosphere. The main level laundry room has been upgraded with added cabinets and counter space in 2023, along with brand new LG washer/dryer. Upstairs, the primary bedroom offers tray ceiling and huge walk in closet with custom built-ins. The full primary bath boasts a whirlpool tub, separate shower, double sink, and new lighting/mirror. One of the bedrooms includes a bonus sitting room with extra storage and built in desk. While another bedroom showcases new wood laminate floors and built in desk/shelving. The finished basement, remodeled in 2022, offers a versatile space with an office and a basement bedroom. There is also a great entertainment space, completed with added cabinets, sink, and a breakfast bar. A full bath with a shower adds convenience for guest or can be used for related living. 3 car attached garage provides ample space and additional storage with many cabinets, counter space, and storage rack. You'll love being just steps away from the park. Don't miss this opportunity to make this impeccably maintained and upgraded home your own!
