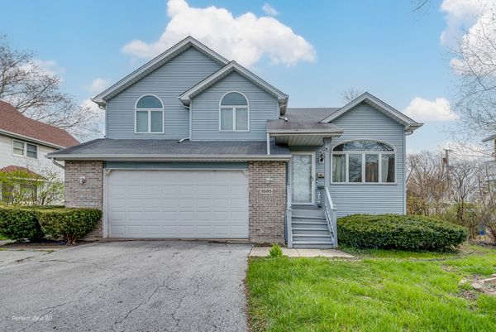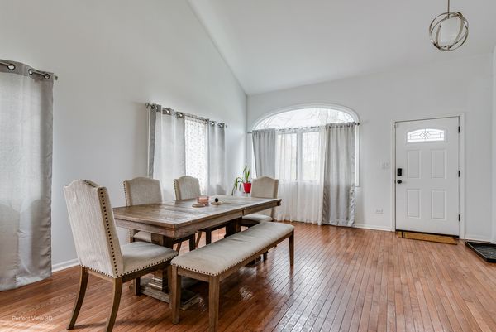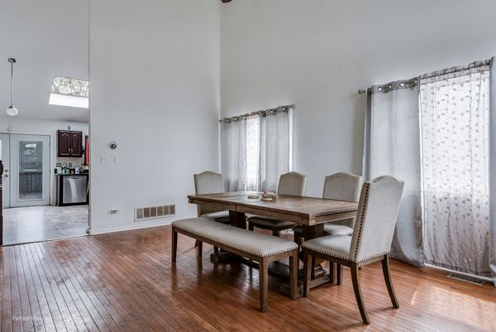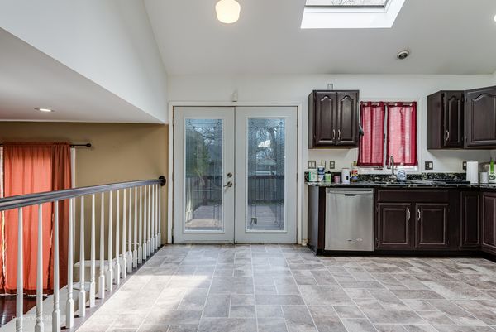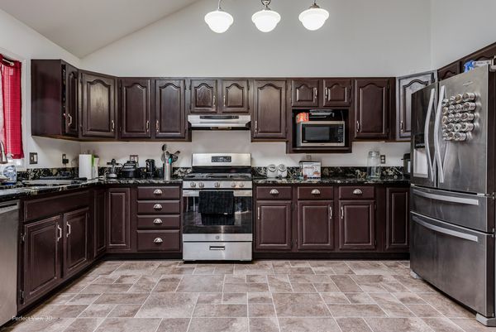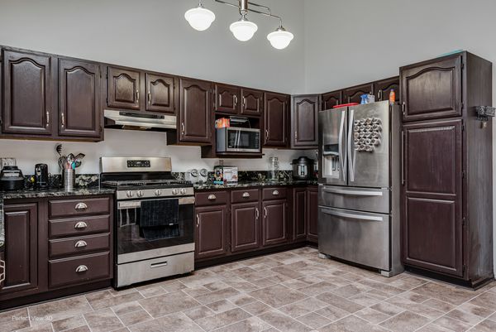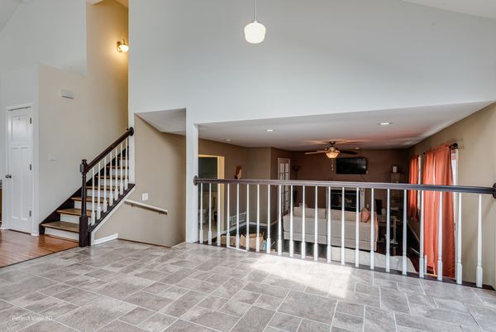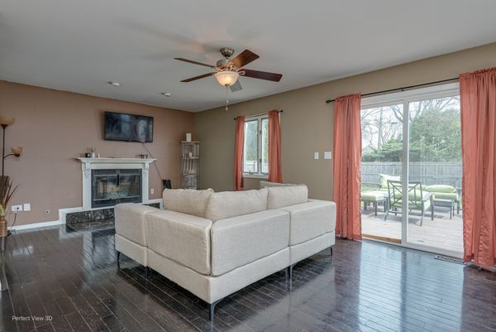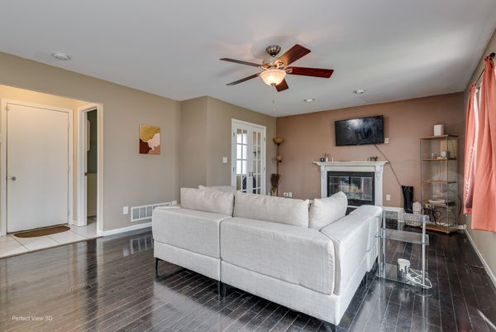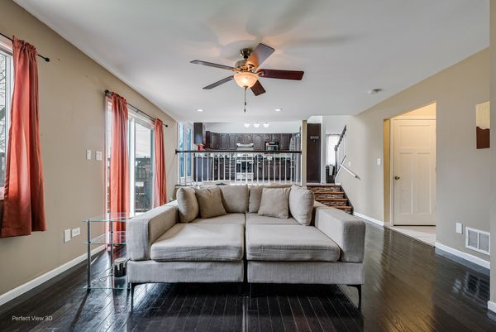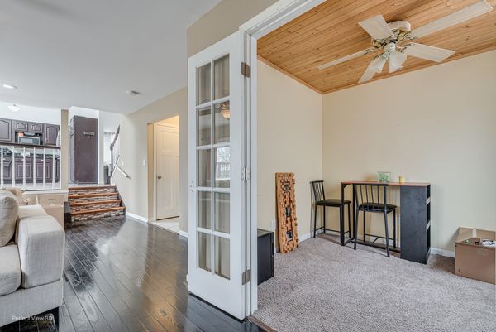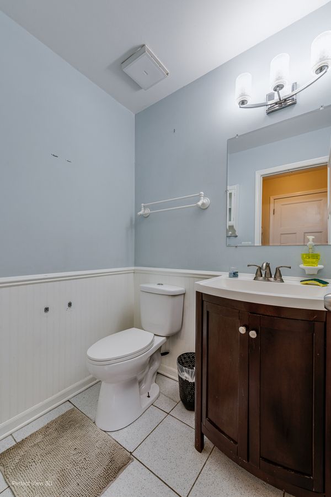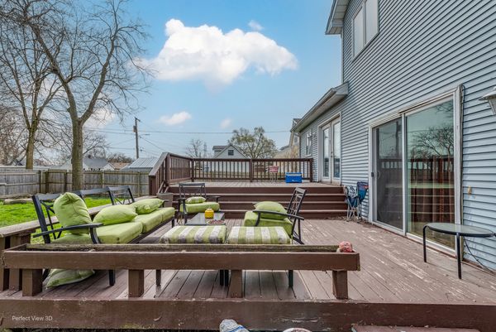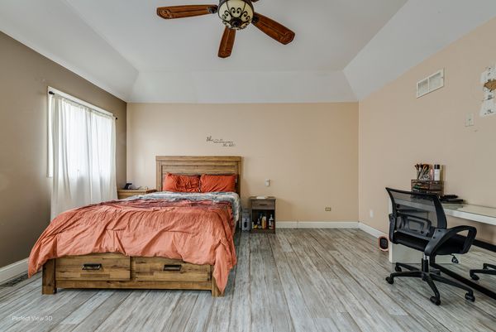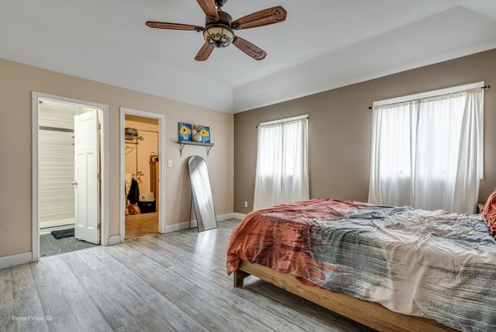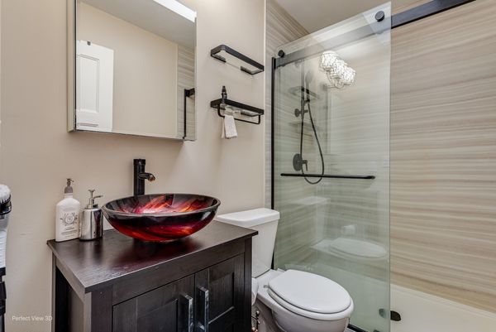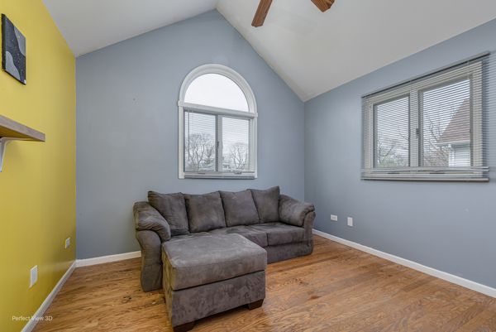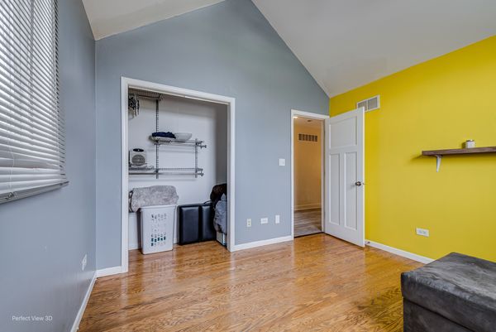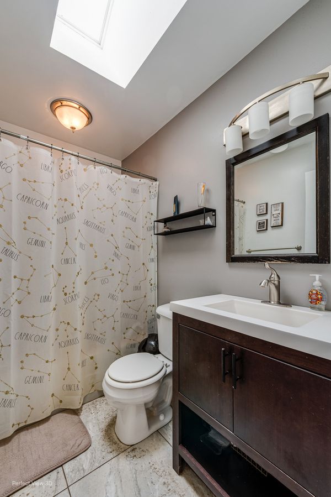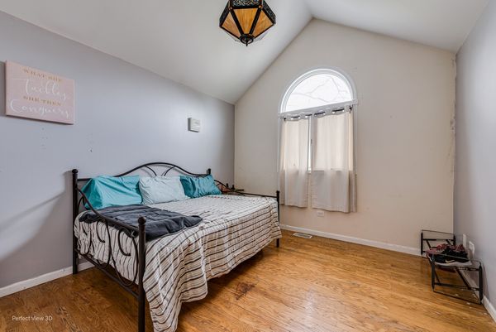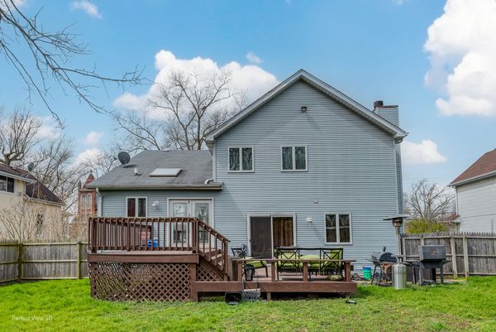1595 Main Street
Crete, IL
60417
About this home
If you are looking for a place to call home for your family, this is it!! Over 86% of the homes in this area are owned. That means you have people whom are rooted and invested in making sure this area continues to thrive. Minutes away from the Indiana border, so taking advantage of great gas prices and lower taxes on your groceries are minutes away, but you continue to enjoy all the benefits of the great state of Illinois. Whether you want to take a short walk to the golf course, or your teen want to take advantage of a short walk to school, you can't find a better location. The home itself has an unlimited amount of luxuries and upgrades. Skylights to take advantage of the natural sunlight; two separate exits to get to the expansive wood deck and huge backyard; kitchen overlooking the family room as your family enjoys the cozy fire beaming from the fireplace. Whatever you need, you have it. Worried about the Midwest winters? No worries here! You can pull into your heated 2 car garage as well as store your winter equipment in the additional storage area in the garage. Need space? Well this home has 4 different levels to choose from, so you can spread out if you'd like or cozy up in the massive living room to play games, watch movies or just relax with your favorite books. This master bedroom in this 4 bedroom home has a generously sized walk-in closet, and a newly remodeled Kohler master bathroom with floor to ceiling tiles and a vessel sink for the perfect accent to your decor. The vaulted ceilings, exotic light fixture, and expresso oak wood floors take your breath away as you walk into the main entrance. There is no better site when you have finally made it to your home! Equipped with a smart thermostat, Ring doorbell and smart locks, you won't be left behind on the technology, and functionality scene. All of this with a new fence to keep your pets in, leaf filters to keep leaves out of your gutters, and a deck you can boast about. Do not let this one pass you by! Contact your agent, or reach out right away to schedule your tour before you blink, and it's gone.
