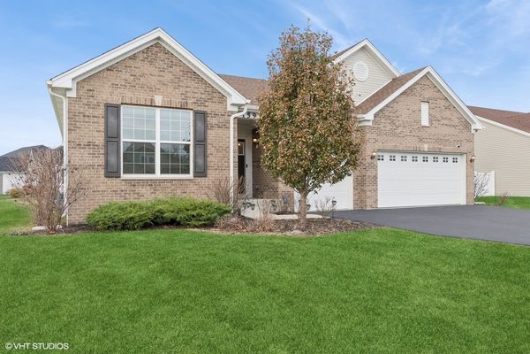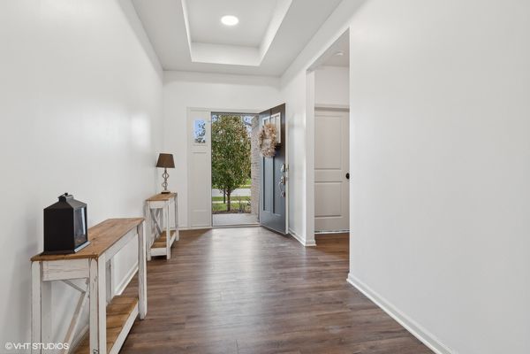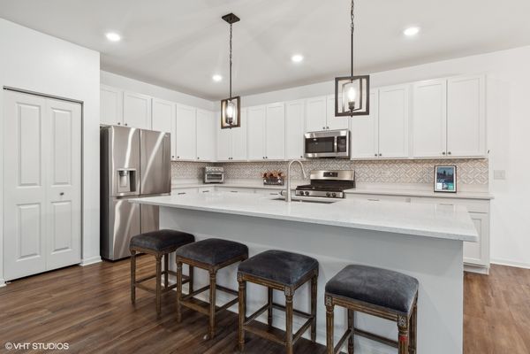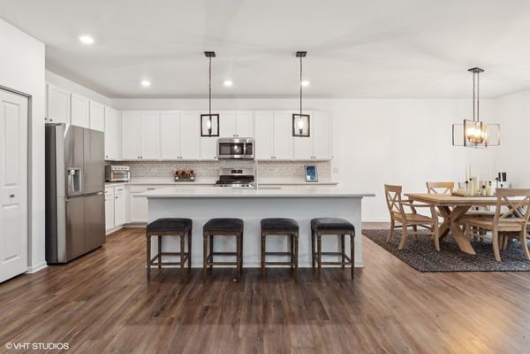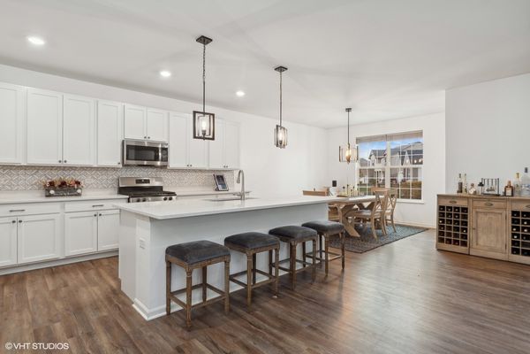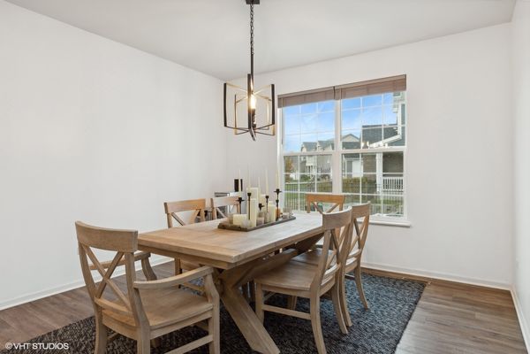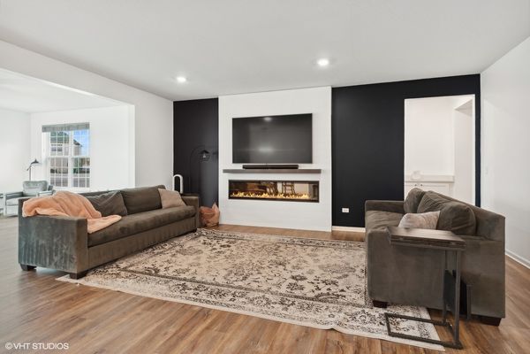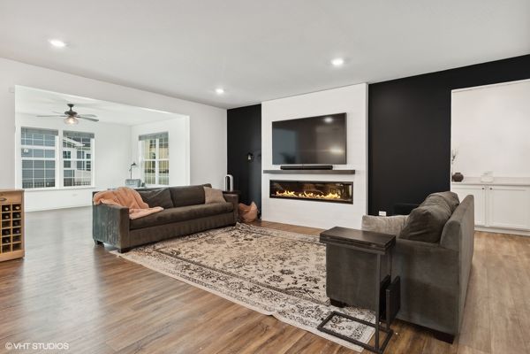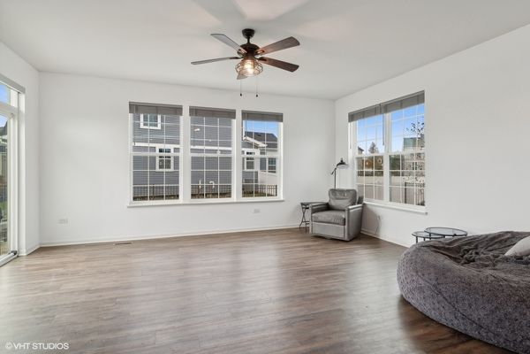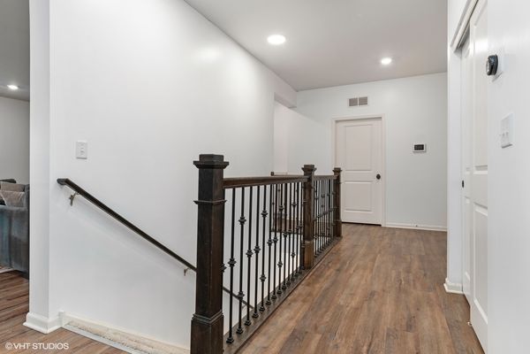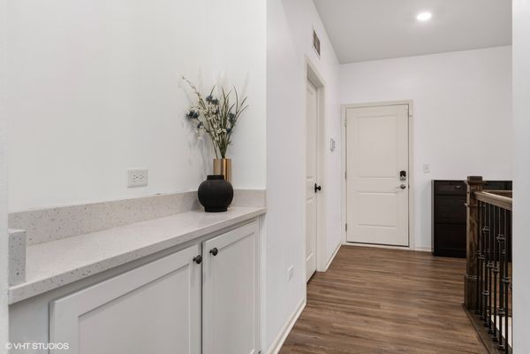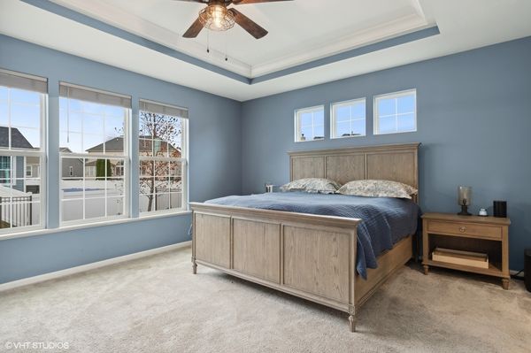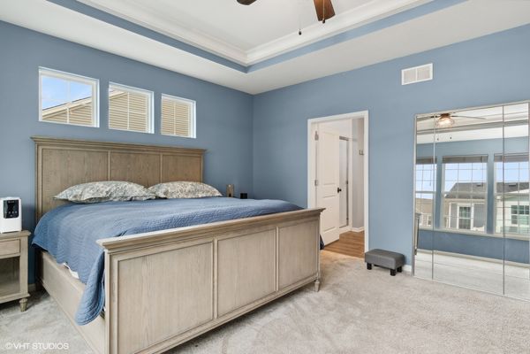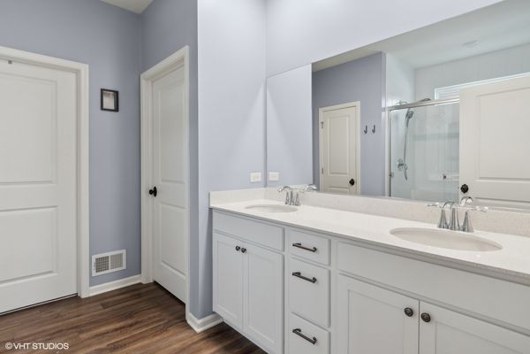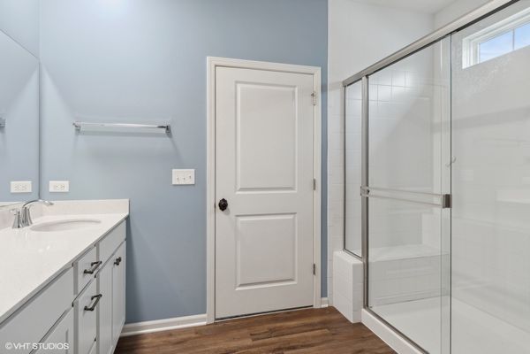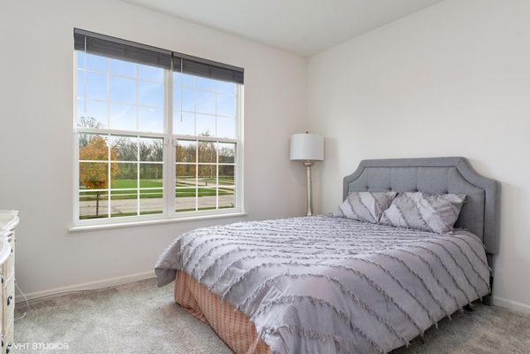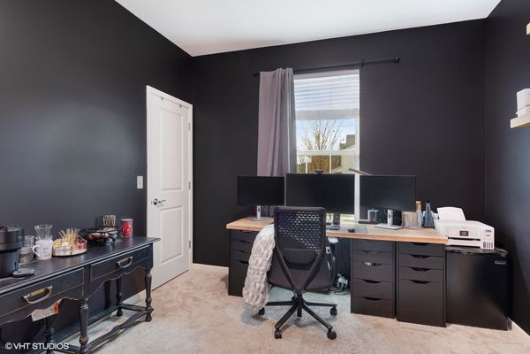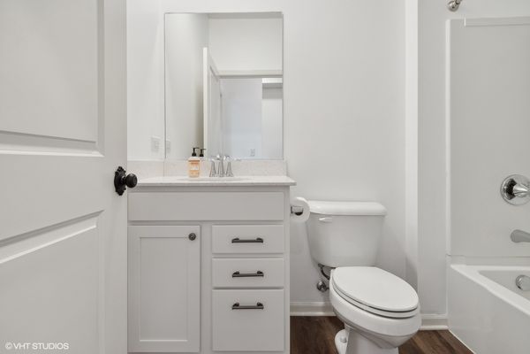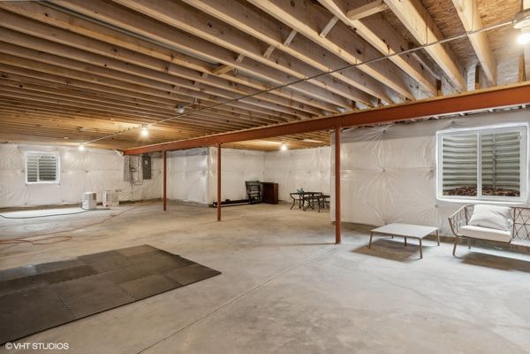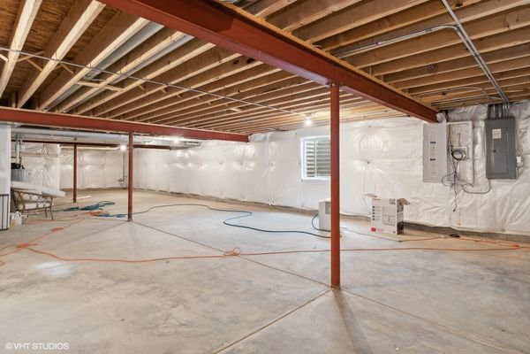15939 S Selfridge Circle
Plainfield, IL
60586
About this home
Just In Time for the Holidays! This GORGEOUS Ranch is 2, 441 Sq Ft of Beautiful Lennar Construction at an AMAZING PRICE! Built in 2020, this Open Floor Plan Ridgefield Model, with it's 9-Foot Ceilings, offers 3 Spacious Bedrooms, 2 Full Baths, and a HUGE Full Footprint Basement, PLUS a BIG 270 SQ FT SUNROOM in Sought-After NORTH POINT AT SPRINGBANK! You Simply CAN NOT GET this home, at this AMAZING PRICE, with Lennar's new construction! Quartz Countertops, 42" Aristokraft Cabinetry, SS Apps, LED Surface-Mounted Lighting, Backsplash, LVP, Custom Wood Blinds, a GORGEOUS LINEAR ELECTRIC FIREPLACE w/Mantle, Smart Home Lighting & Features, and Fresh Paint! Spacious Primary enSuite features a Tray Ceiling and Full Bath w/Double Sink Vanity, Linen Closet, Deluxe Walk-In Shower w/Built-In Seat, Water Closet & Walk-In Closet. 1st Floor Laundry includes Washer & Dryer. Fully-Fenced Backyard w/Concrete Patio, Brick Facade & Hardie Plank Lap Siding, 3-Car Garage, all on a Beautifully-Landscaped 1/3-Acre Corner Lot. North Point at Springbank is an Established Community with Walking Paths, Playground, Basketball Court, and Resident Amenities include the Sparkling 9-Acre SPRINGBANK AQUATIC CENTER with Lap Pool, Water Slides, Spray Play Area, Sand Play Area, Zero Depth Pool, Bocce Ball & Sand Volleyball Courts! All of this PLUS a Great Location near SETTLER'S PARK, MATHER WOODS, and HISTORIC DOWNTOWN PLAINFIELD's Restaurants, Shops, Entertainment, Community Events & Attractions, Pace Park Park n' Ride, and More! Call to Schedule Your Showing Before It's Gone!
