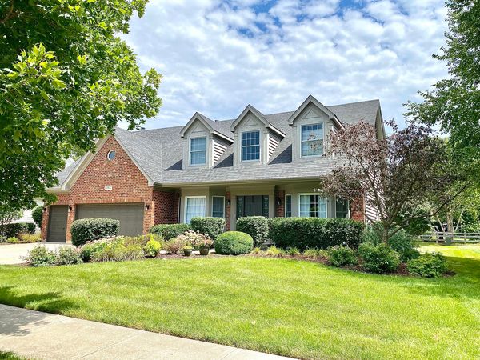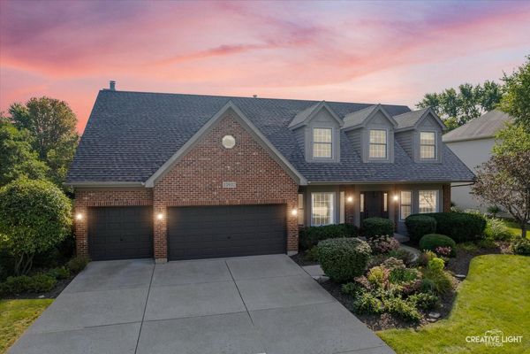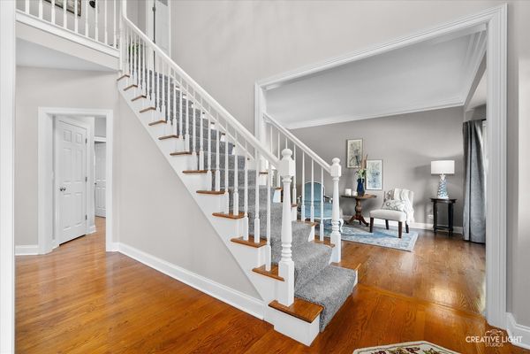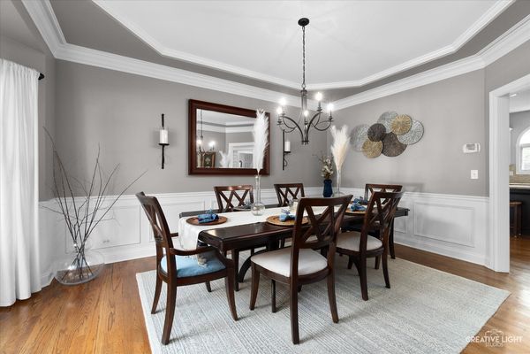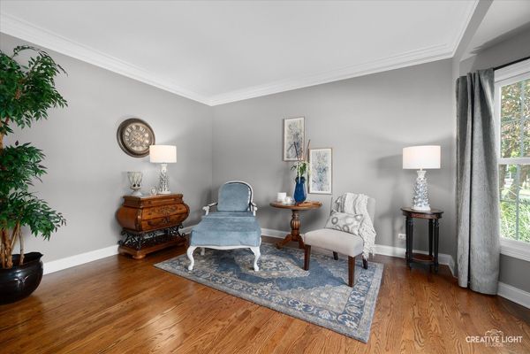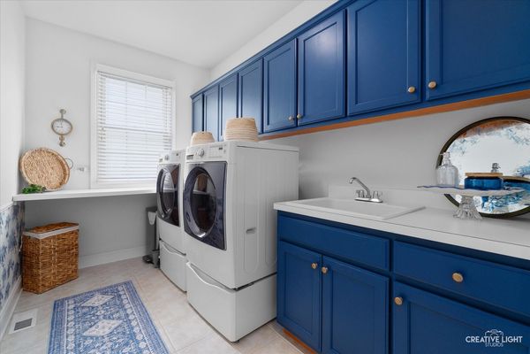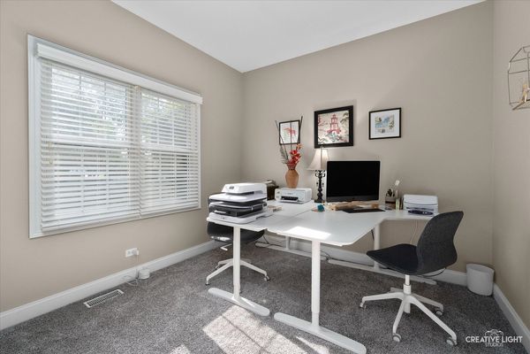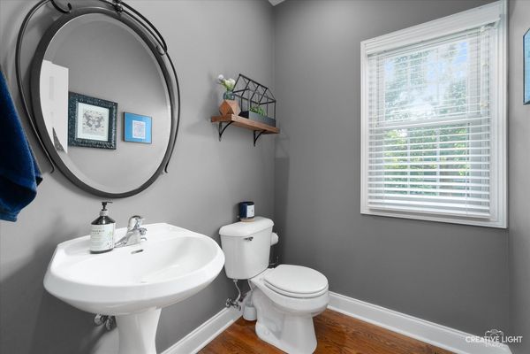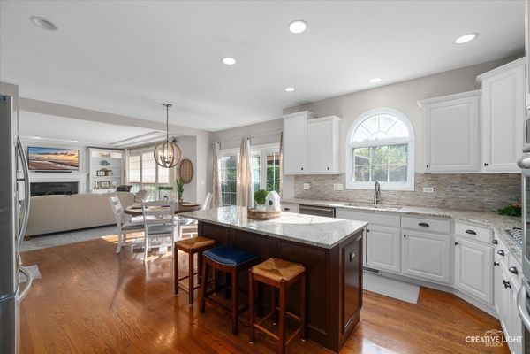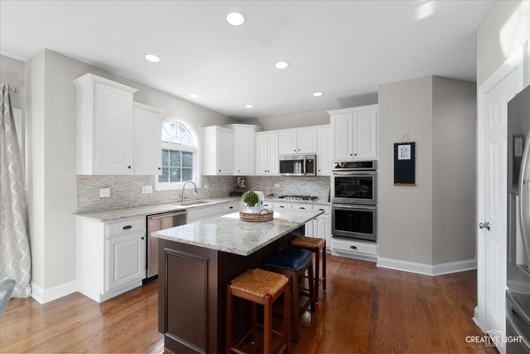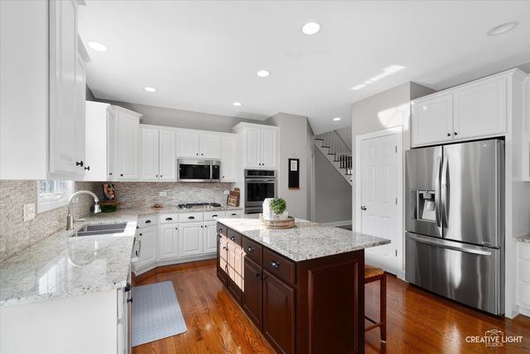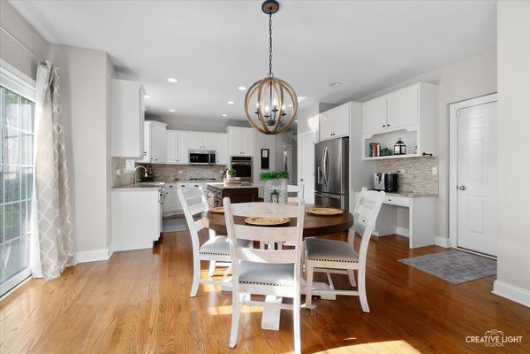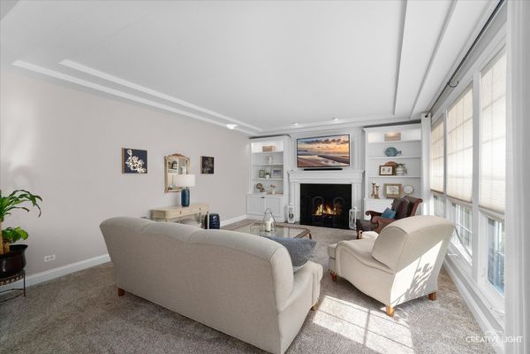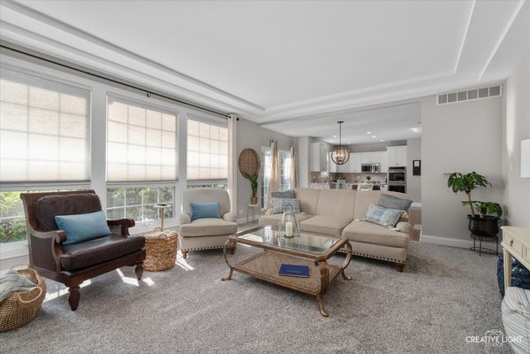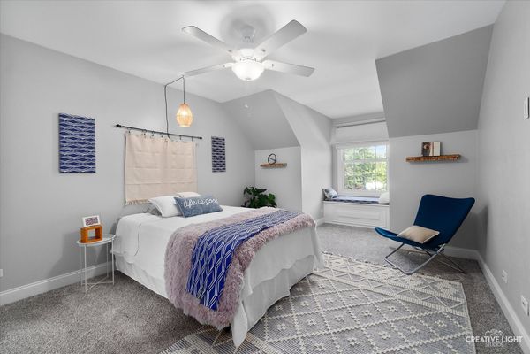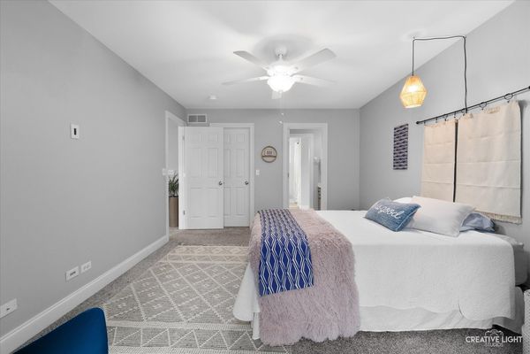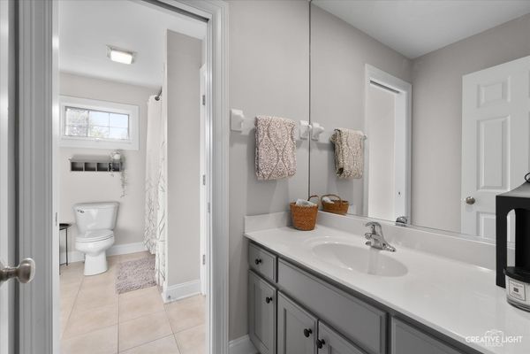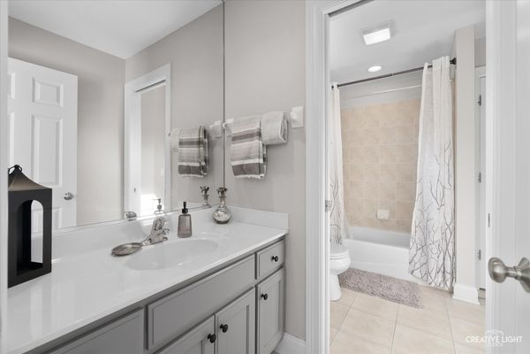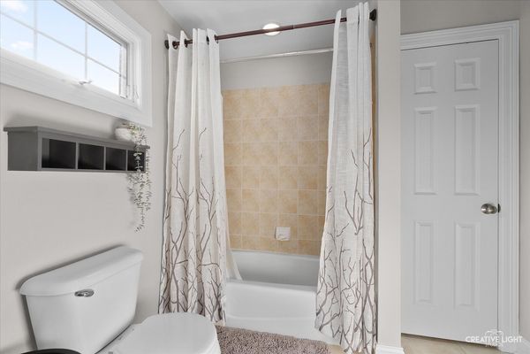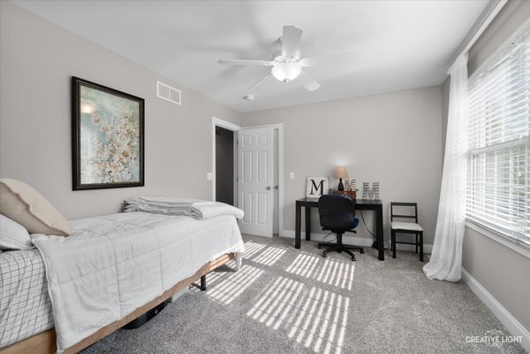15937 Hometown Drive
Plainfield, IL
60586
About this home
***MULTIPLE OFFERS RECEIVED...HIGHEST AND BEST OFFERS DUE BY TUESDAY 8/20/24 AT 7PM!*** Experience exquisite executive-style living in this stunning 2-story Cape Cod home near Bott Park. With 4 spacious bedrooms and 4.5 luxurious bathrooms, this home offers a perfect blend of elegance and comfort. The first floor features a formal living room, dining room, and a cozy den, while the expansive eat-in kitchen with an island seamlessly flows into the family room, complete with a fireplace and built-in bookshelves. The master suite is a true retreat, boasting a luxury bathroom with a walk-in shower, a separate tub, and two walk-in closets. Each additional bedroom has access to a full bath, including a Jack & Jill bath for the third and fourth bedrooms. The professionally finished basement is an entertainer's dream, featuring a movie theater, a bar with granite counters, a beer tap, a beverage fridge and a full bath with a steam shower and large exercise room. Step outside to enjoy the beautifully landscaped yard, complete with a large patio, gazebo, and a three-car garage with ample storage. This home has so much to offer in such a convenient location to Plainfield Central High School, parks, walking paths, DuPage River and the flourishing downtown Plainfield area with shops, restaurants and bars. Minutes to I-55 and Costco too. Don't miss out on the list of updates including a refreshed kitchen, granite counters, newer stainless appliances, updated baths, freshly painted and decorated on point.
