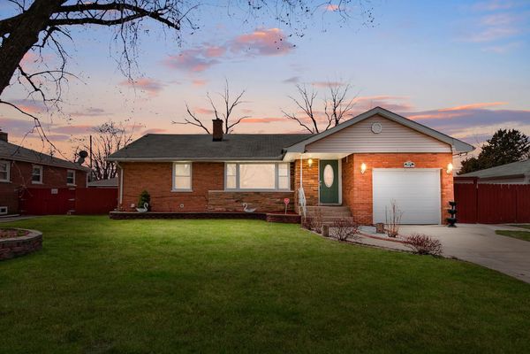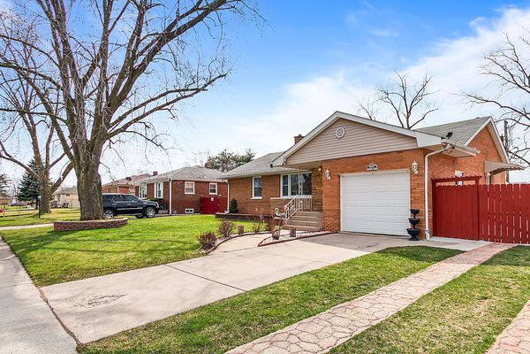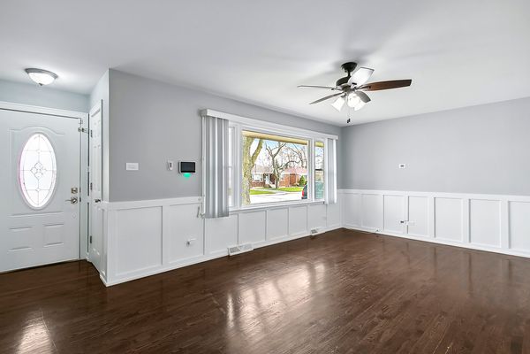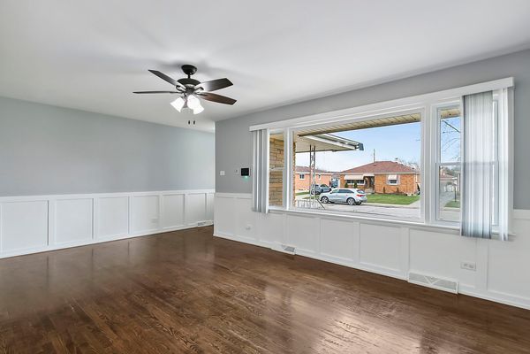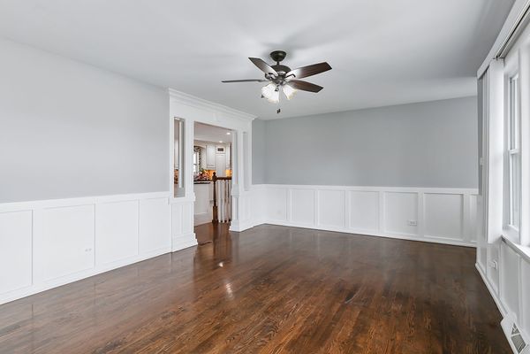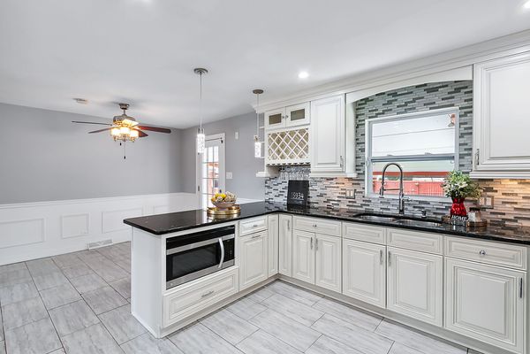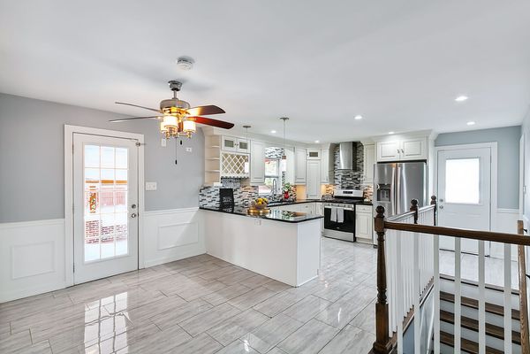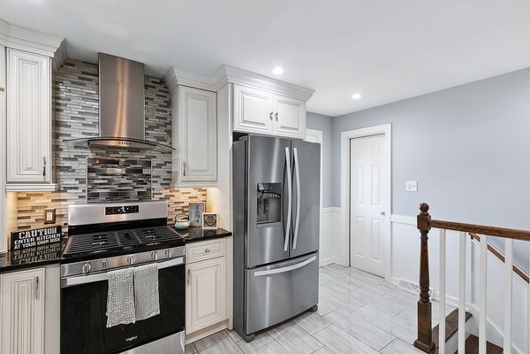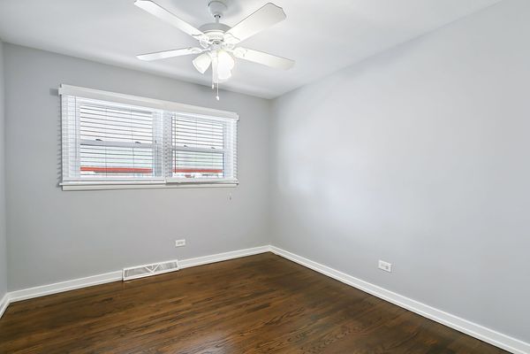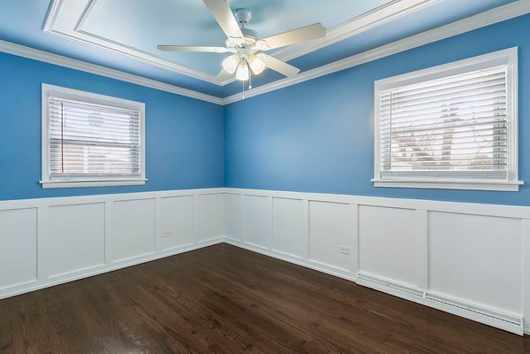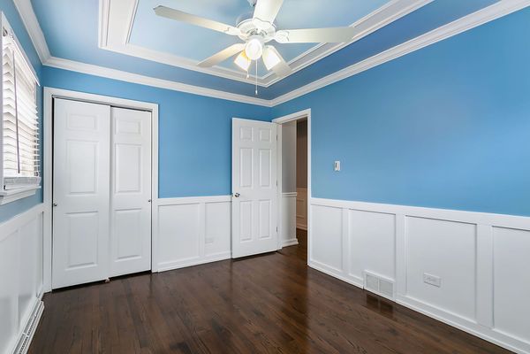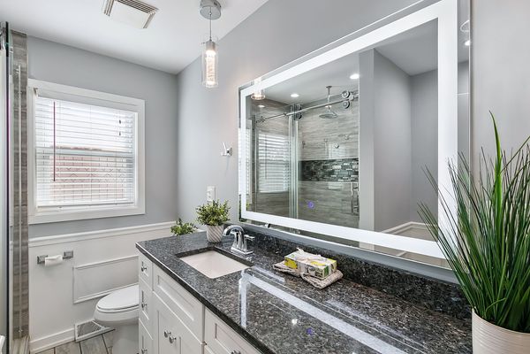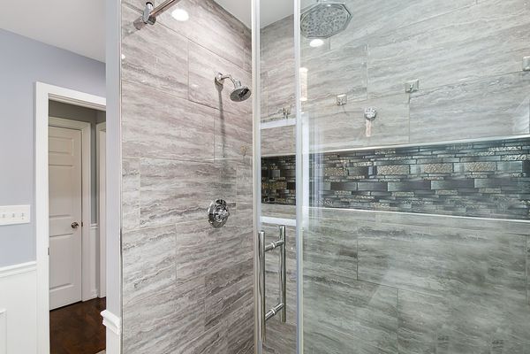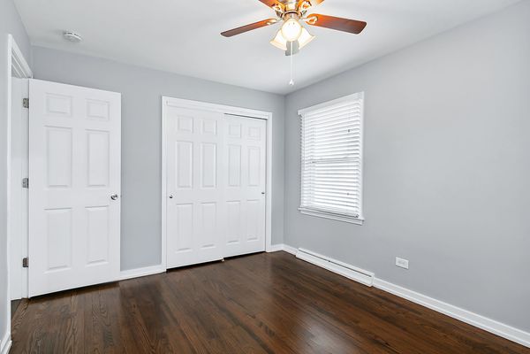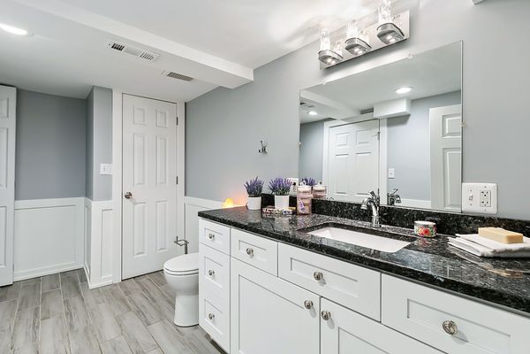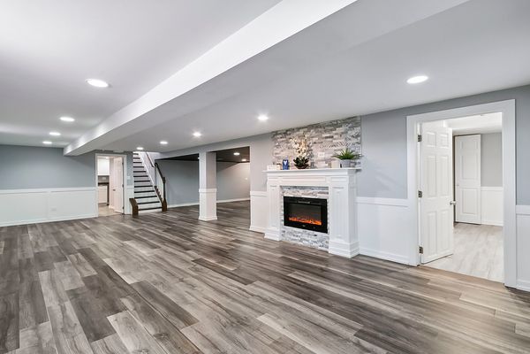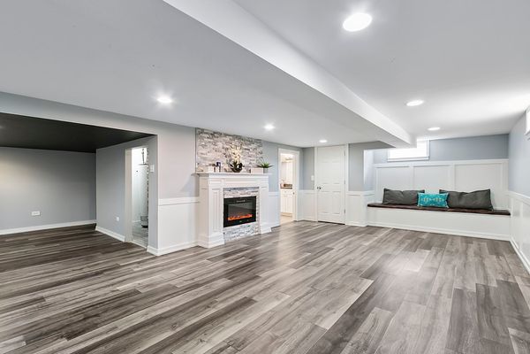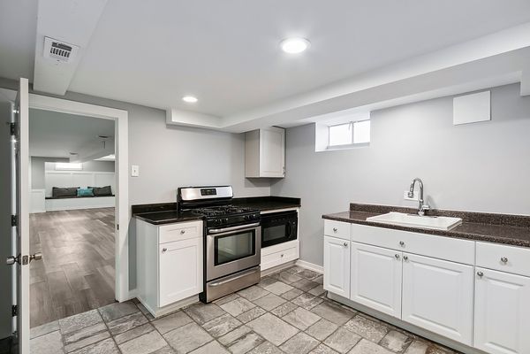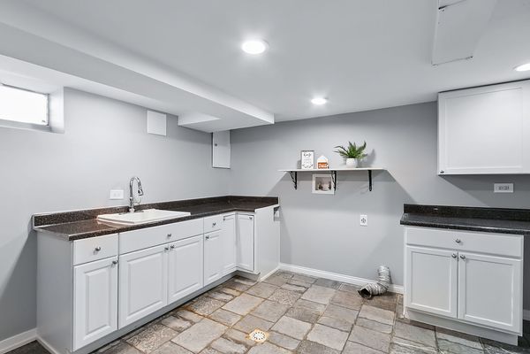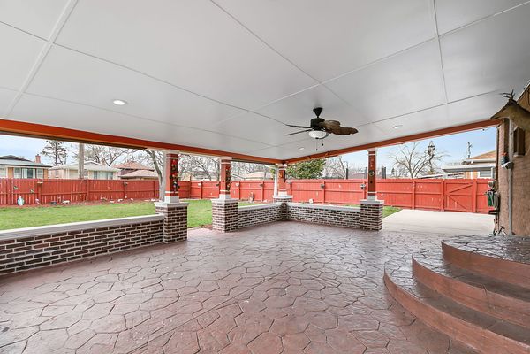15934 CAROL Avenue
Harvey, IL
60426
About this home
Welcome to a Once In a Life Opportunity; Whole Package is a Rarity to Find!! Home is situated on an Expansive Lot and Recently Rehabilitated to a Perfection. This Masterpiece Boasts Exquisite Finishes and Invaluable Specs that elevate It to a Unique Piece of Property!! From the Entrance to the Open-Concept Living Space, Every Detail Exudes Sophistication and Charm. Newer Windows Offer Stunning Views, While the Spacious Dining Area Beckons for Memorable Gatherings. The Gourmet White Kitchen with Crystal Backsplash is a Chef's Delight; Featuring Stainless Steel Appliances, Custom Cabinetry, and Glistening Granite Countertops. Retreat to the Spa-Like Ensuite Bathroom Next to The Three Large Size Bedrooms, All on the Same Level; Offer Hardwood Floors, Large Spacious Closets, Recently Painted with Wood Detailed Finishes. A Full Finished Basement Boasting: A Cozy Family Room with a Decorative Marble-Stone's Fireplace; Offering Warmth and Comfort on Chilly Evenings, An Additional Half-Bathroom with an Extra Large Size Closet, Additional Space for a Dedicated Stay-Home Office Offers Ample Space for Comfort and Productivity, And don't Forget the Versatile Bonus Room, Perfect for Entertainment or Relaxation, A Summer Kitchen for Easy and Fast Meal Preparing to your Loved Ones!! Step Outside to your Own Private Oasis, Complete with Lush Landscaping and a Concrete Stamped Rooftop Patio Just Ready to Celebrate your Family and Friends; "Yes; Have Your Gatherings Or Celebrations In Your Own Private Space." This Home Stands as a True Gem-a Lifestyle Beyond Compare. The Extended and All Around Fenced Yard, Offers a Concrete Pad on the Side, Providing Extra Parking Spaces If Needed, a Shed and so much more, You Can't Miss to See this One!!!
