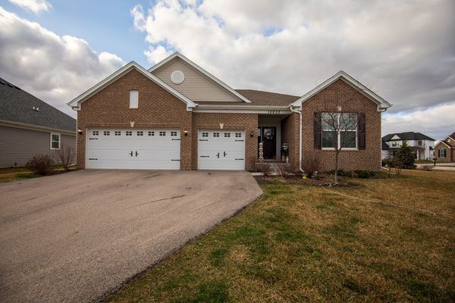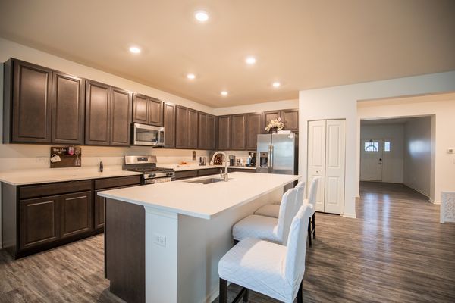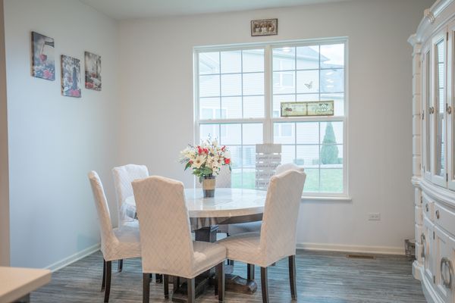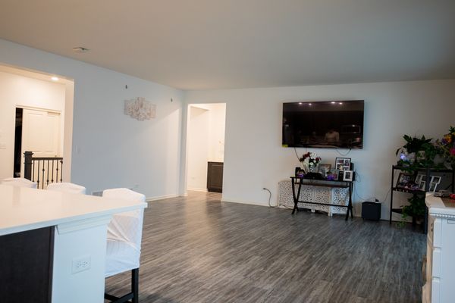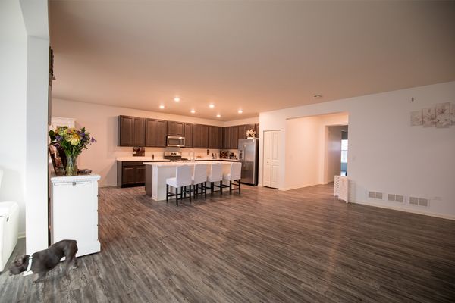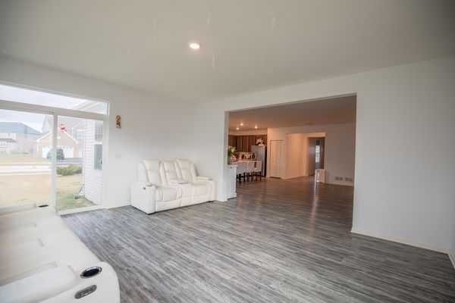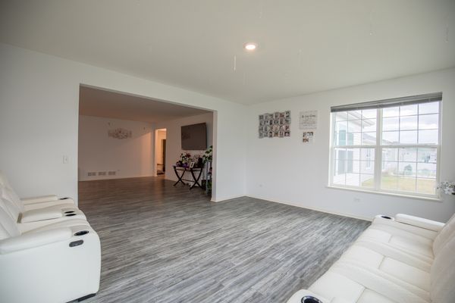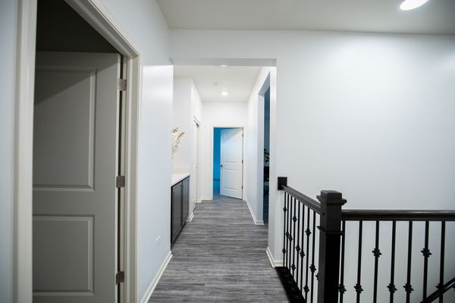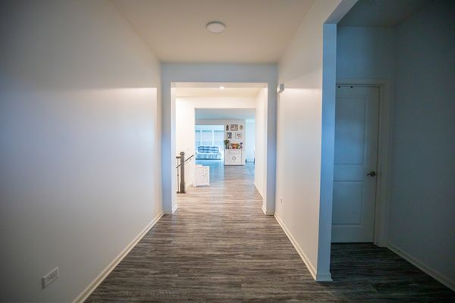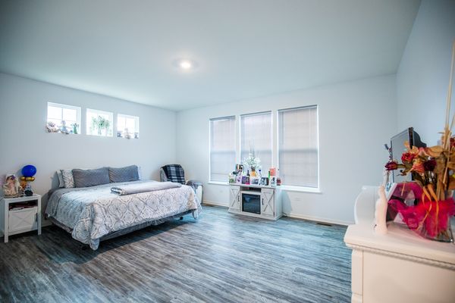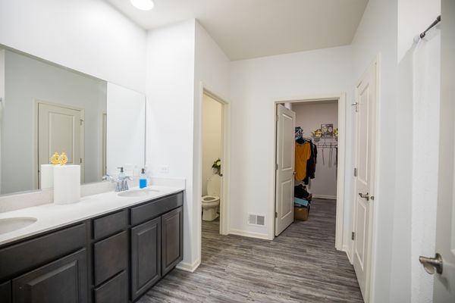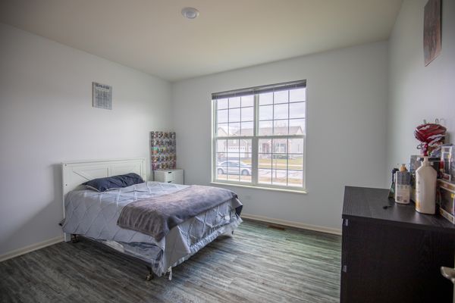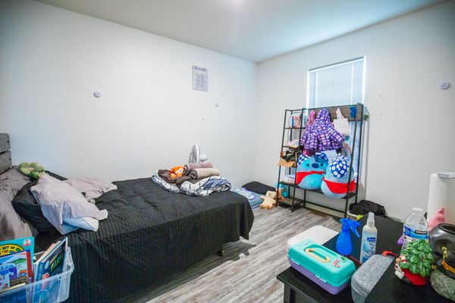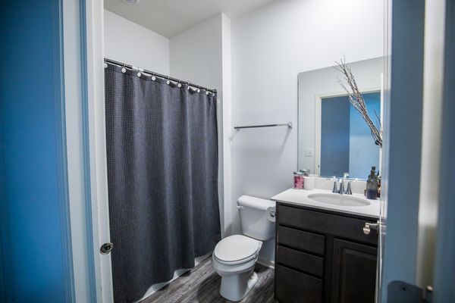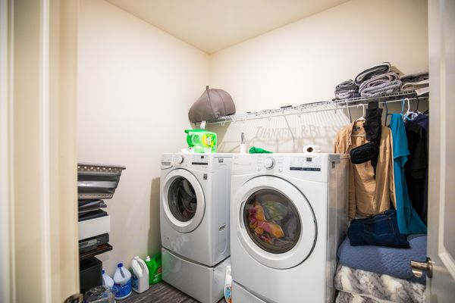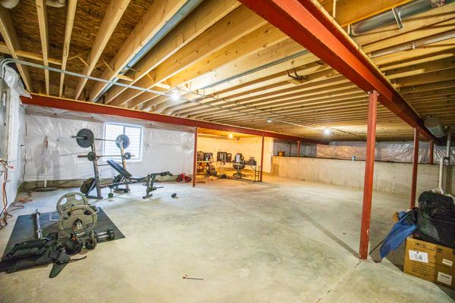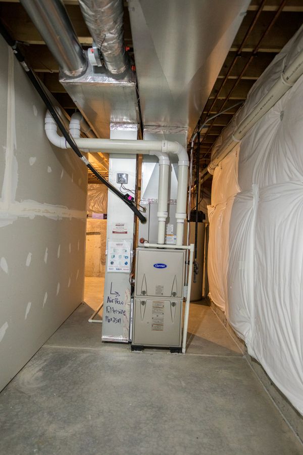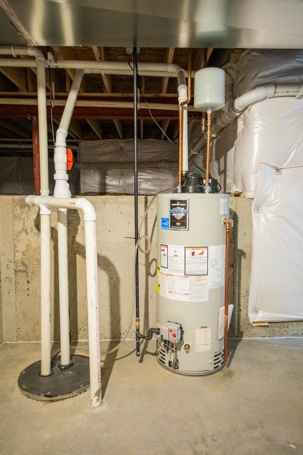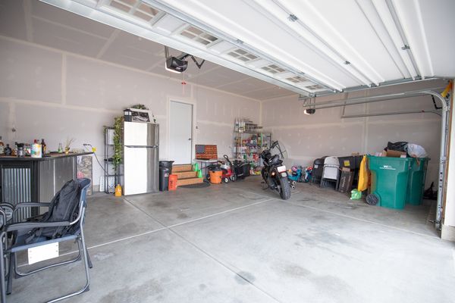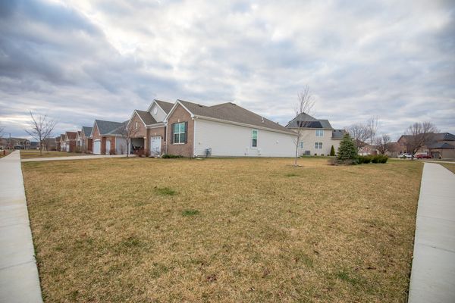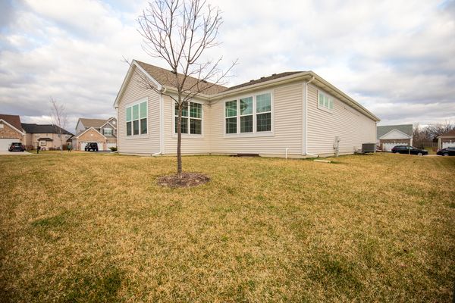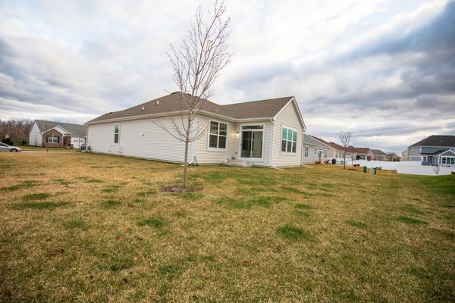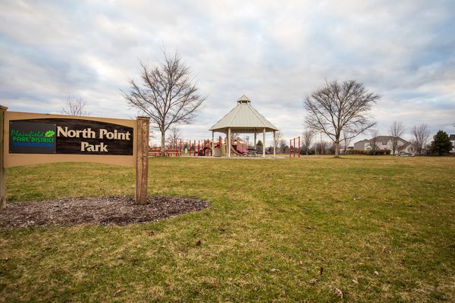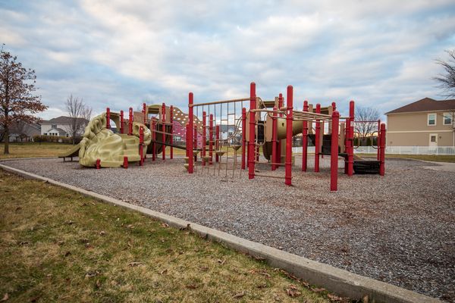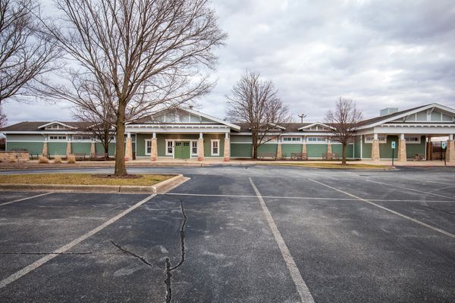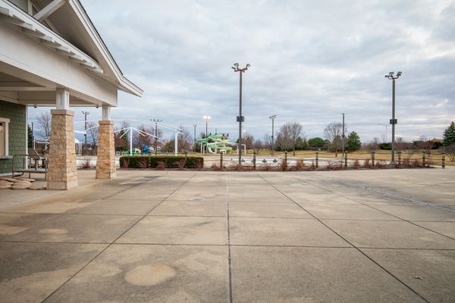15933 S Selfridge Circle
Plainfield, IL
60586
About this home
Cover the allure of this enchanting ranch home nestled in the sought-after Springbank community. This home offers 3 bedrooms, 2 full bathrooms, and a delightful blend of modern comfort and timeless charm. The interiors are bathed in natural light, creating a warm and inviting atmosphere throughout. The living room features an open floor plan, making it the perfect space for relaxation. This property offers a sunroom with a great space to sit down and relax. The well-appointed kitchen is a culinary haven, complete with a stove, oven, dishwasher, refrigerator, and garbage disposal. Accompanied with elegant countertops, and ample storage space. It's a dream for both cooking enthusiasts and those who love to entertain. Retreat to the serene bedrooms, each offering a comfy This property offers a sunroom with a great space to sit down and relax feeling and providing a peaceful escape at the end of the day. Step outside and experience a beautiful corner lot home to show off this beautiful ranch home. The home offers beautiful vinyl flooring throughout the home with the only carpet leading to the basement. Situated in the heart of Springbank, you're just moments away from Downtown Plainfield, District 202 schools, restaurants, shopping areas, and convenient access to major transportation routes. Home includes a buyer home warranty. Schedule a private showing today!
