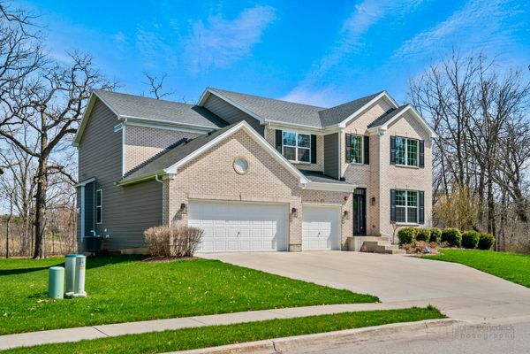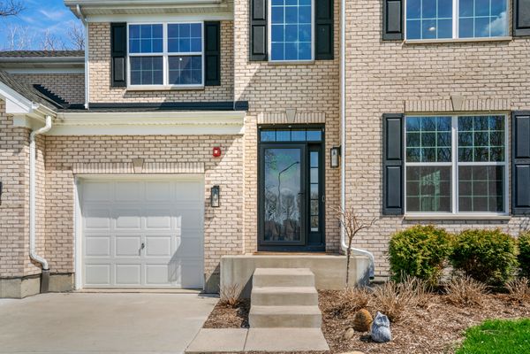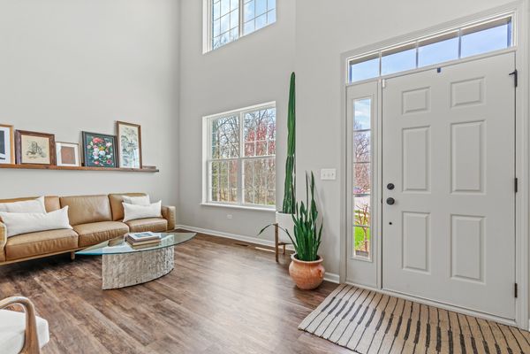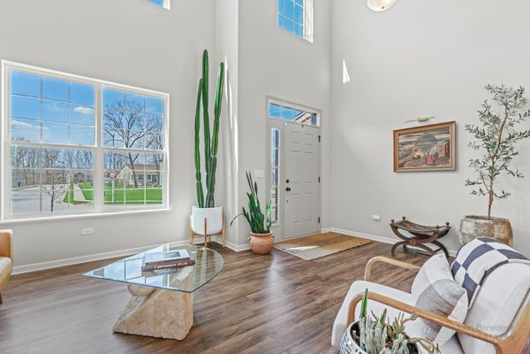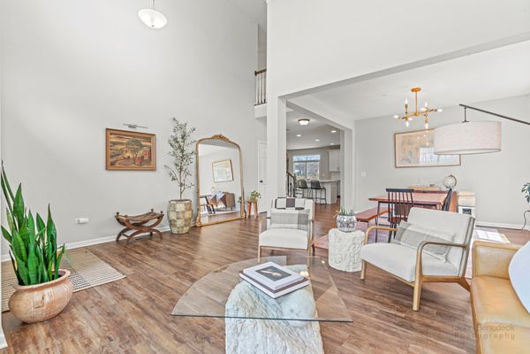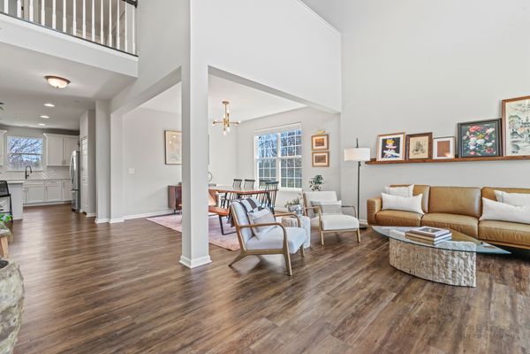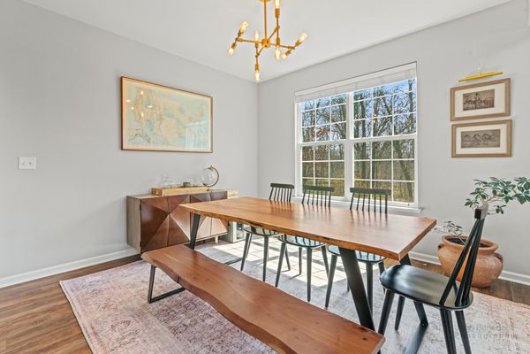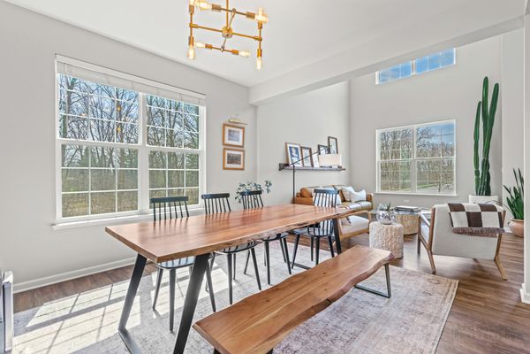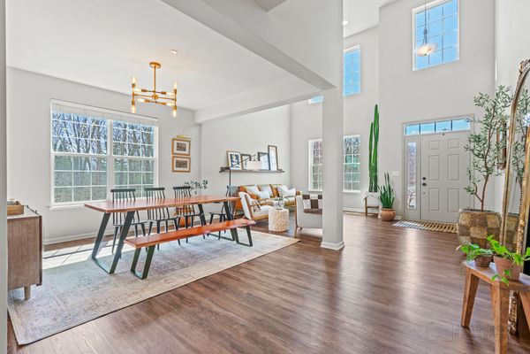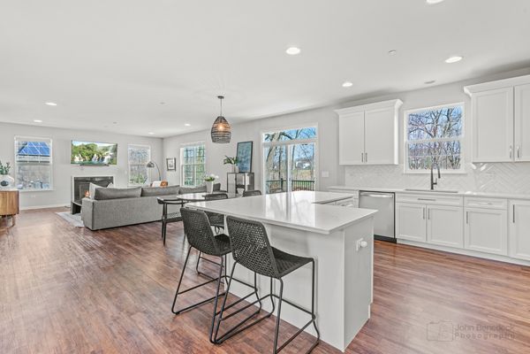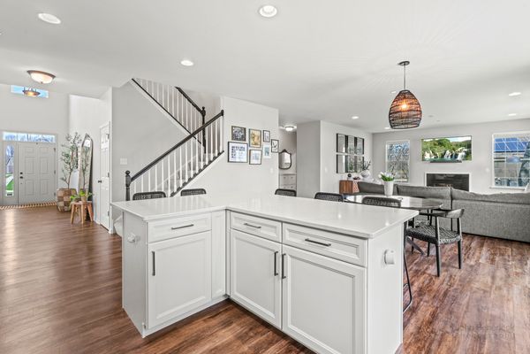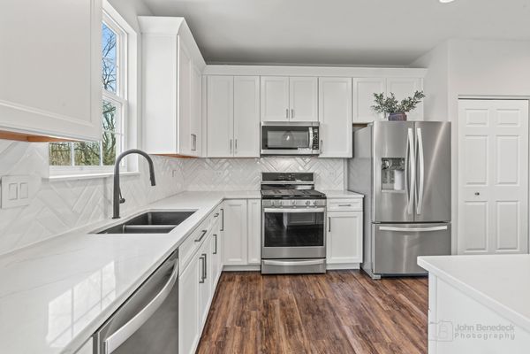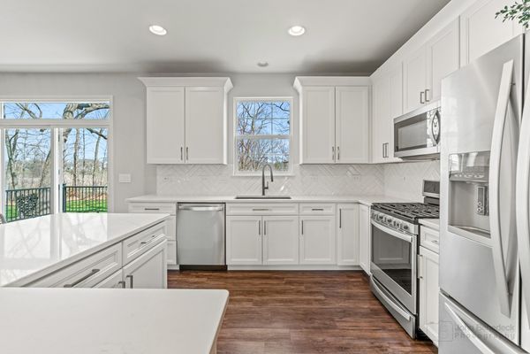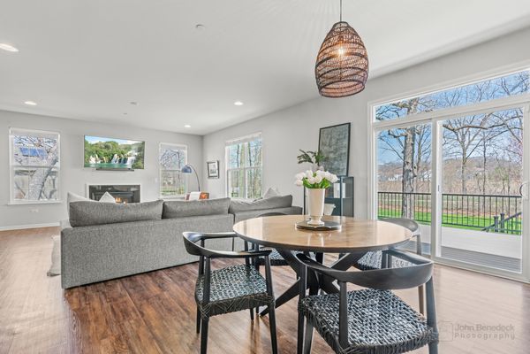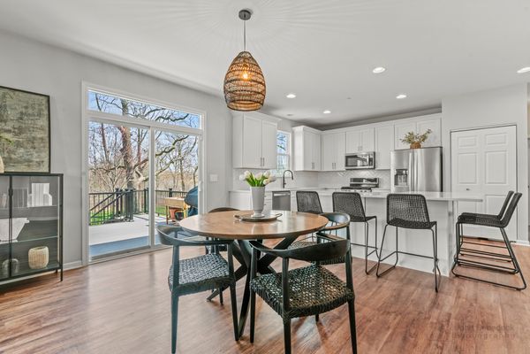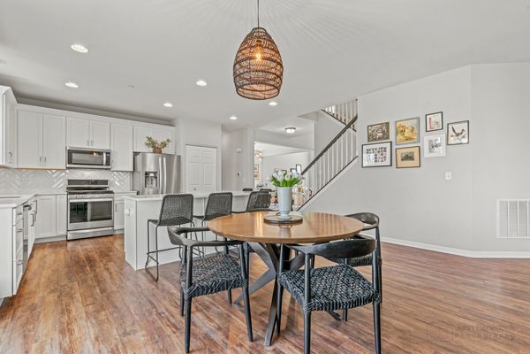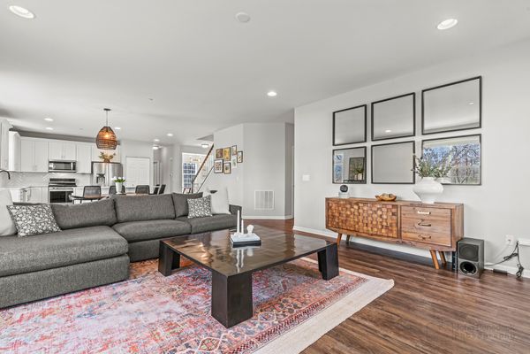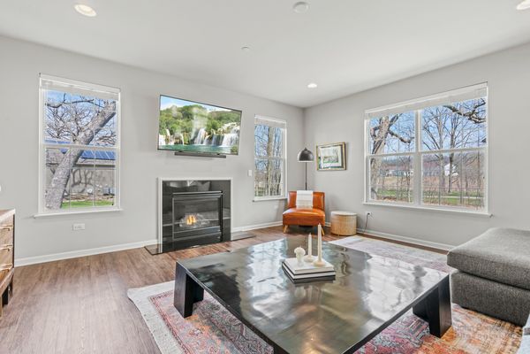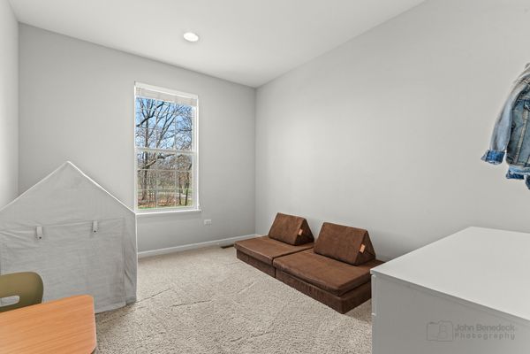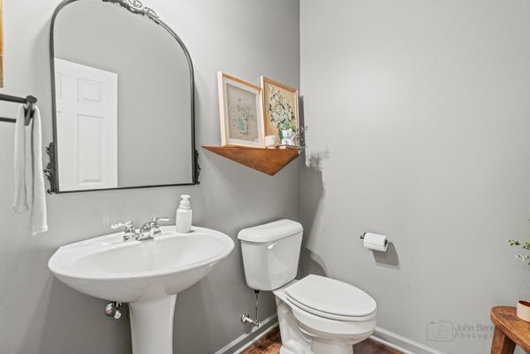1590 Bur Oak Drive
Hoffman Estates, IL
60192
About this home
Amazing home situated on a .54 acre site provides ample space for privacy and outdoor enjoyment. Located in a serene neighborhood with a fishing pond, parks, playground, frisbee golf, basketball courts, nature area & walking path. Oversized maintenance free trex deck with lighted posts is perfect for grilling, entertaining friends and family or lounging. Tons of natural light comes into the house through oversized windows. Open floor plan offers the living, dining, kitchen and family room blend seamlessly together creating a sense of connectivity and fluidity between spaces. The 1st floor office can be converted to a bedroom or playroom. Head upstairs to the primary suite with a spacious bathroom, walk-in shower and 2 walk-in closets. Three secondary bedrooms share a hallway bathroom with tub/shower combo. Loft can be used as an additional living area, home office, entertainment space, or even a cozy reading nook. A full look-out basement that is already insulated and awaiting finishing touches presents a fantastic opportunity to expand the living space of the home and customize it according to your needs and preferences. Fast access to I-90, O'Hare Airport and the city ensures that the professional can easily access travel options for business trips or leisure and still can enjoy outdoor activities or simply the scenic views and fresh air that contributes to a higher quality of life, promoting physical and mental well-being. This home offers an exceptional living experience! Backsplash (2019), Gutter Guards (2019) Trex Deck (2021) Sump pump( 2021)
