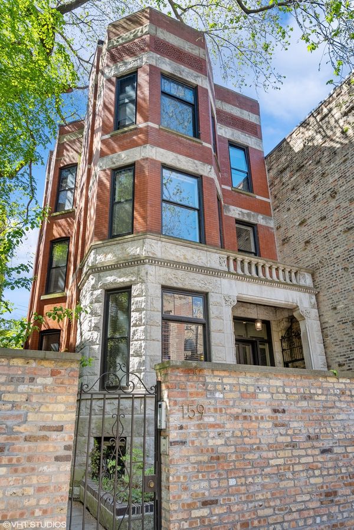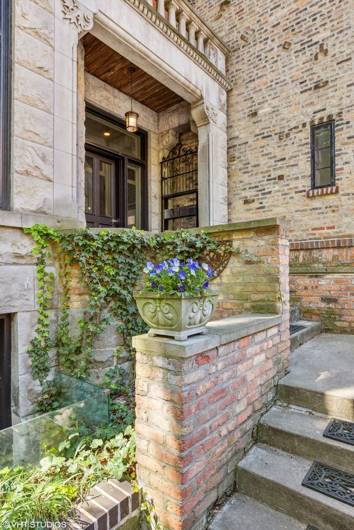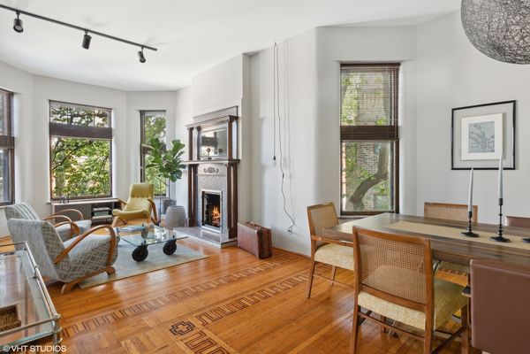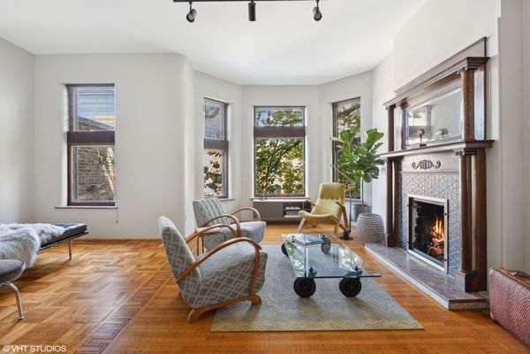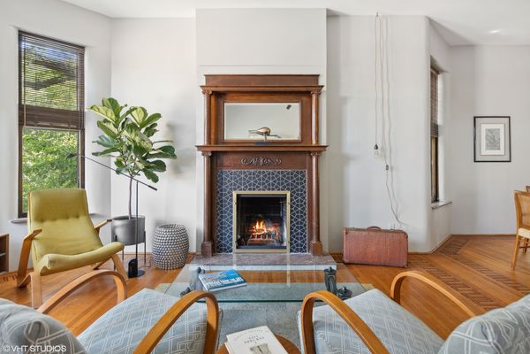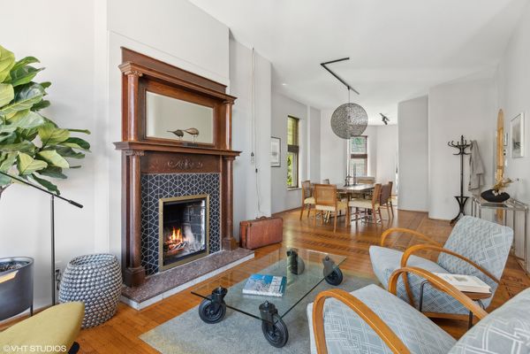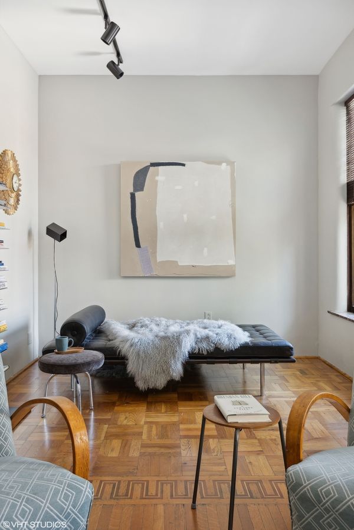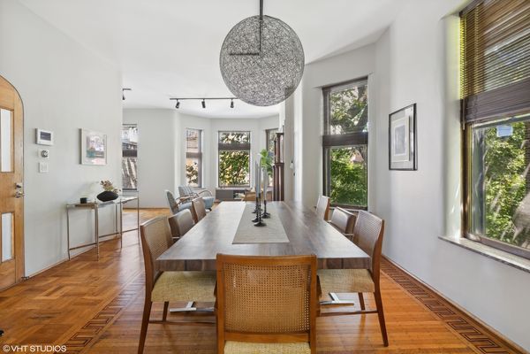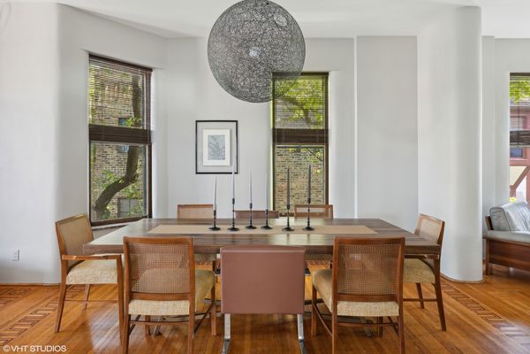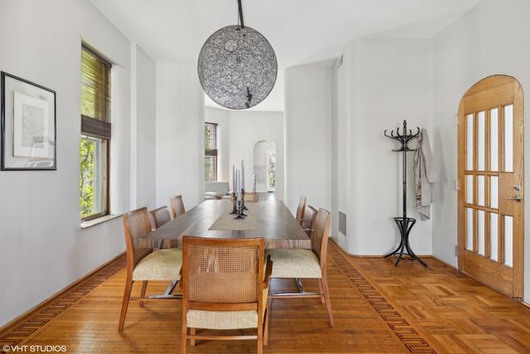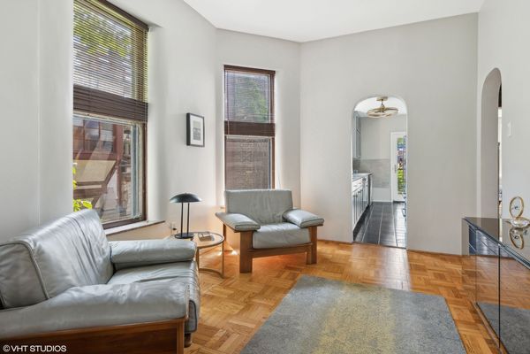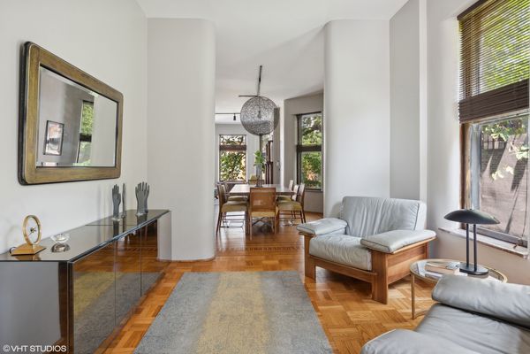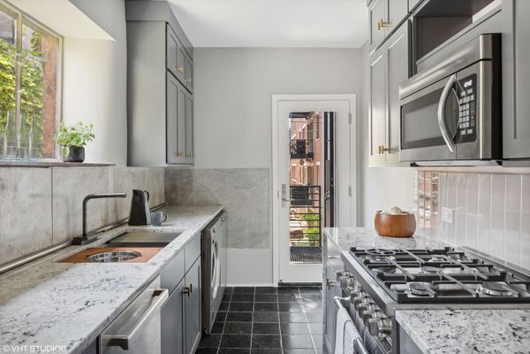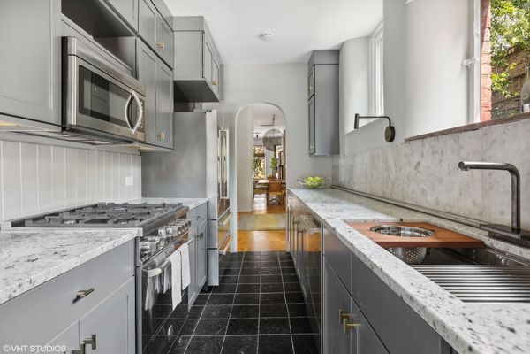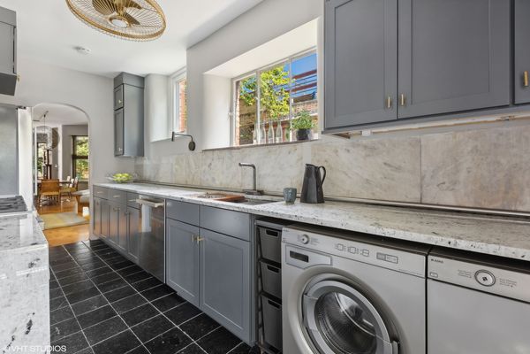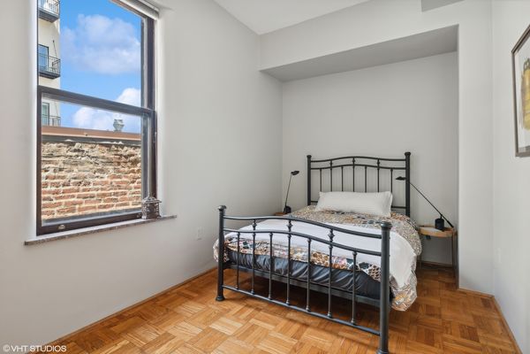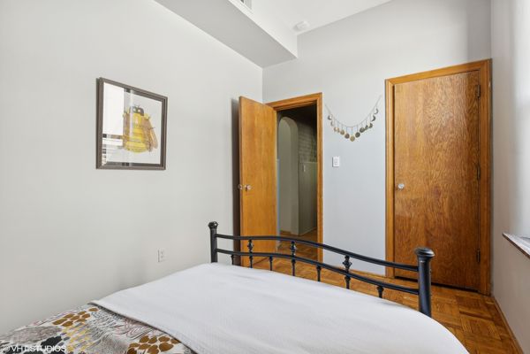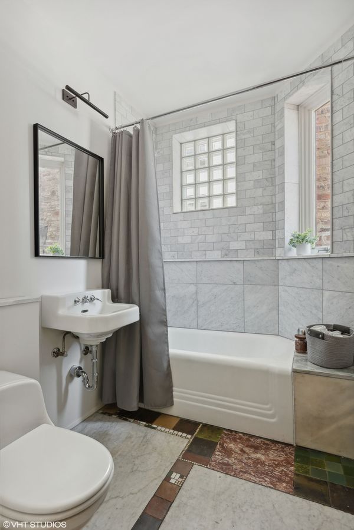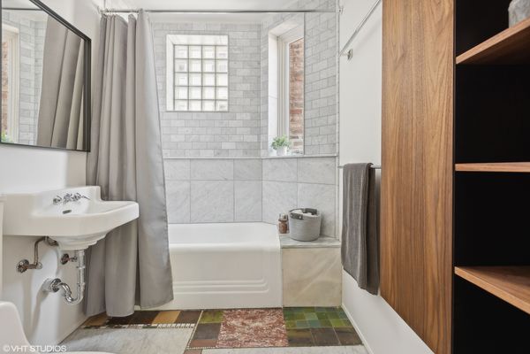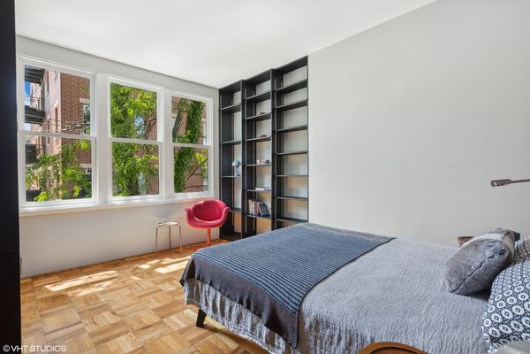159 W Burton Place Unit 3
Chicago, IL
60610
About this home
Gorgeous, newly renovated, 2 bedroom + office / 2 bathroom condo in a historic building in the heart of Old Town. Just steps from Wells St, Burton Place is a quiet cul-de-sac known for its diverse and architecturally significant buildings. Behind the historic limestone and brick facade is a newly rehabbed condo with a perfect blend of original details and high-end finishes. This sophisticated unit is nestled among mature trees with excellent natural light throughout due to the oversized lot, generous neighboring setbacks, and oversized windows. Enter into a living room with a wood burning fireplace and a great bay window overlooking Burton Place. Adjacent to the living room is a space perfect for an office or library which also overlooks the street. Hardwood floors with a mix of beautiful inlays and parquet run throughout the unit. The elegant dining area has views of the neighboring Edgar Miller Studios building with unique architectural detailing and landscaped side courtyard. At the center is a family room which provides a serene sitting area, or a flex space to incorporate dining closer to the kitchen. The kitchen is gorgeous. Newly renovated with Bertazzoni appliances, marble countertops & vintage marble backsplash, and brand new cabinetry. Enjoy views of the neighboring historical landmarks from the picture window above the sink. The kitchen steps out onto a small rear patio which overlooks the shared backyard. Bedroom dimensions are generous and located nicely away from the living areas. The primary bedroom overlooks the backyard and receives abundant southern light with built-ins in multiple areas. The primary bathroom features brand new designer finishes and high end fixtures. In-unit washer & dryer. This top floor location also includes roof rights, perfect for a future rooftop deck. There is also the possibility of a rooftop addition, with either interior or exterior access staircase. The exterior hardscaping is immaculate with welcoming front entry sequence, a beautiful side walkway, and a bluestone rear yard with communal seating and dining areas. This south facing backyard space is perfect for grilling and large gatherings. Easy access to downtown, the lakefront, and Wells Street with endless dining and entertainment options. This is a wonderful condo in a perfect location.
