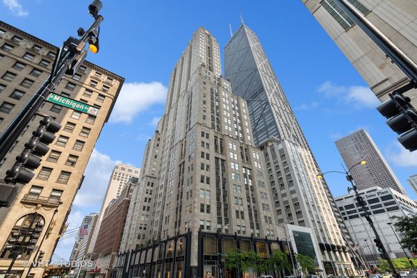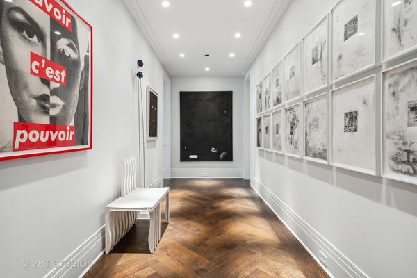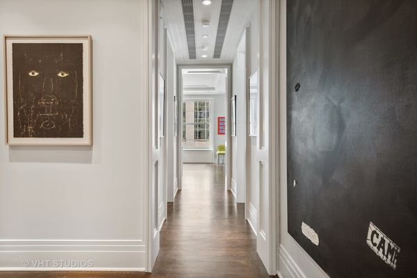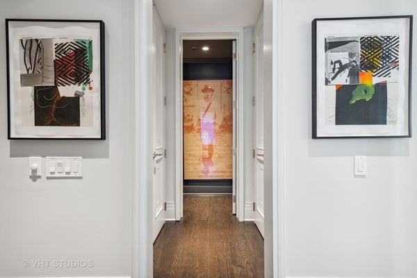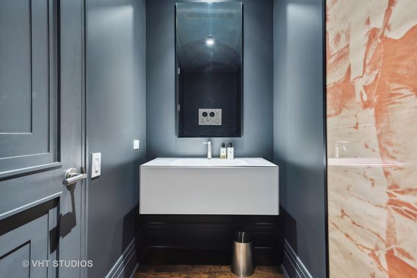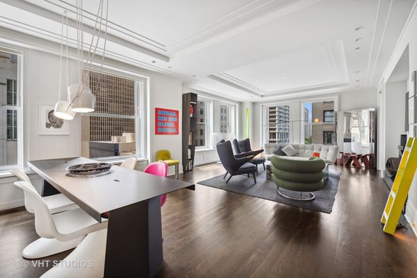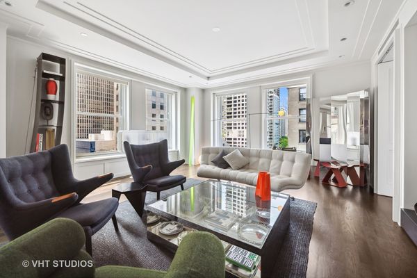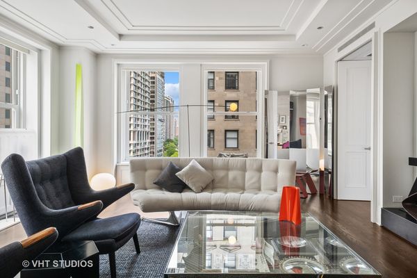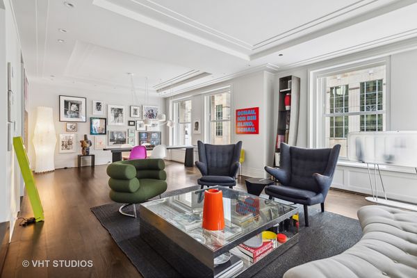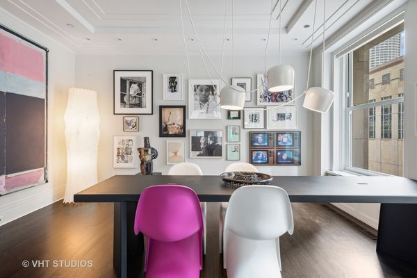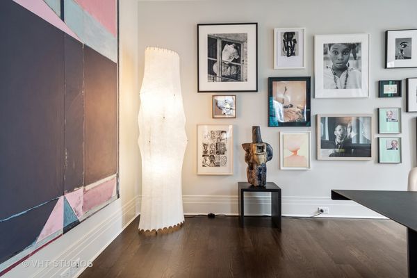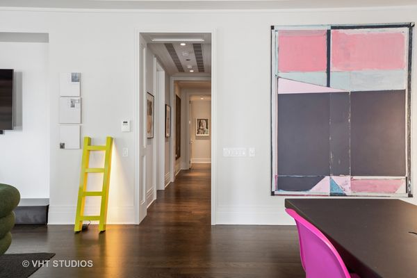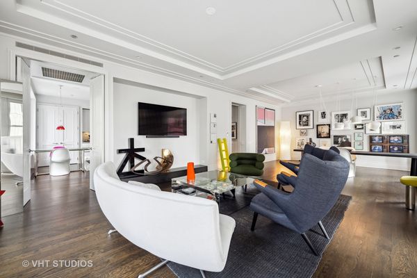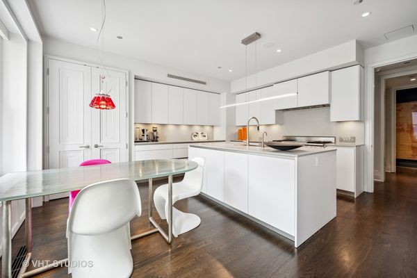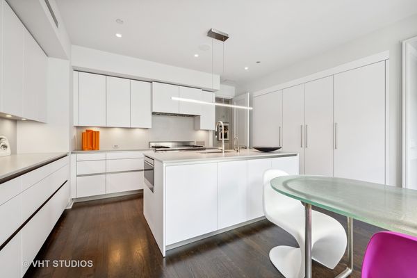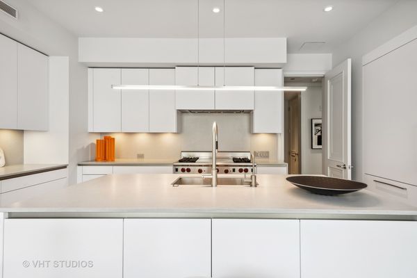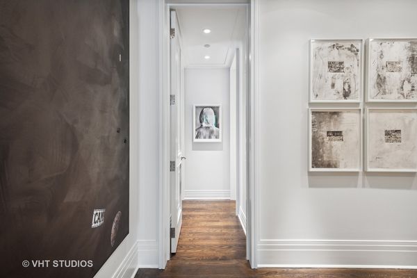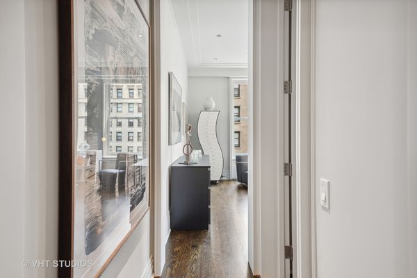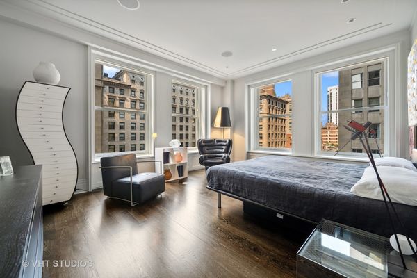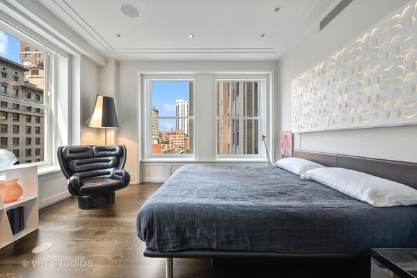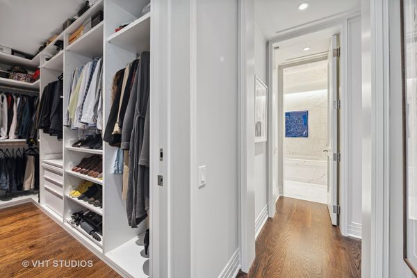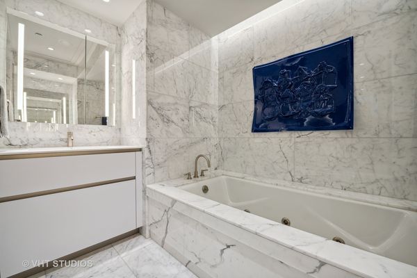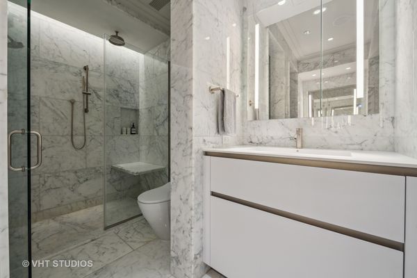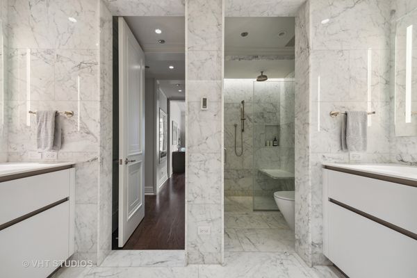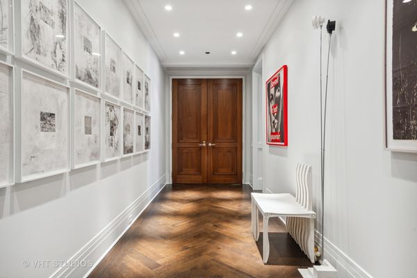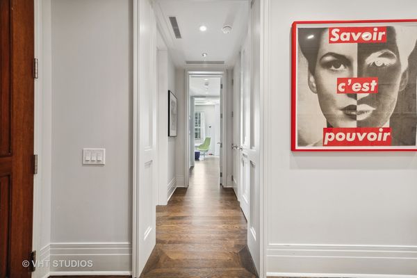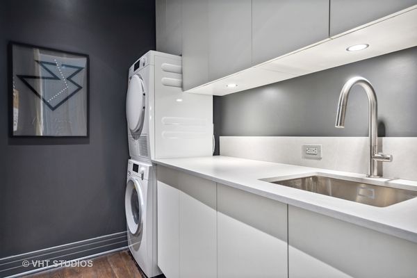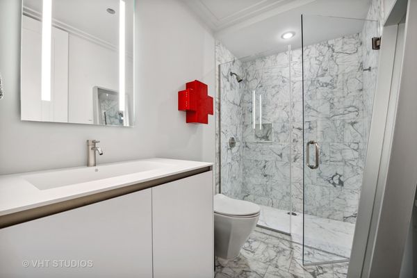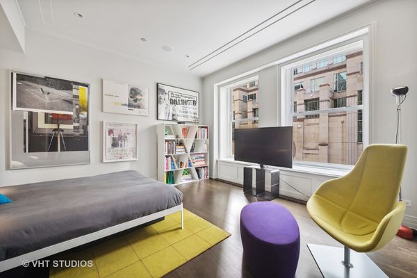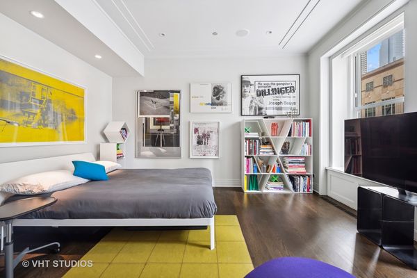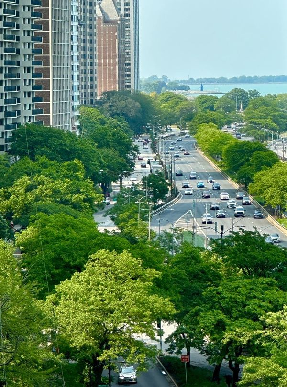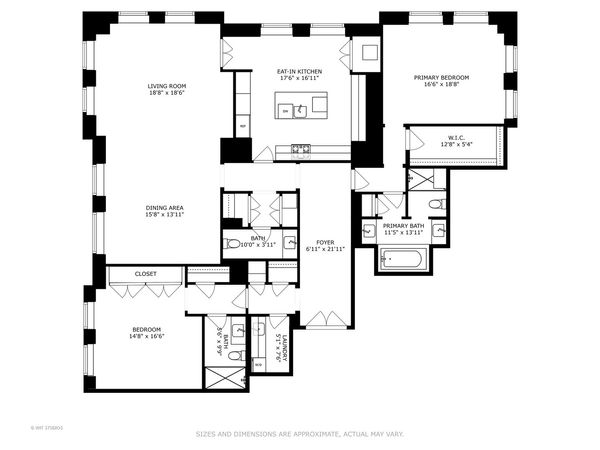159 E Walton Place Unit 8A
Chicago, IL
60611
About this home
Live in a work of art...inside and out. This magazine-worthy gracious two bedroom at the historic Palmolive, expertly re-imagined by the owner in 2021, is the perfect marriage of art and function. A masterful and thoughtful renovation, every inch of this pristine home exudes style and sophistication. From its dramatic aesthete's gallery entrance to its ultra-modern and minimalist aesthetic, this residence is a nod to the modern masters and almost impossible to find at this level and price point. Notable features include herringbone hardwood flooring, 10 foot ceilings, new LED lighting, Dornbracht faucets, Robern medicine cabinets, Corian and Agape sinks, custom Japanese Nendo closets, motorized window shades and numerous other upgrades too many to mention all here throughout this state-of-the-art home. The new sleek modernist kitchen has top-of-the-line appliances (Sub-Zero/Wolf/Miele), floor-to-ceiling wine fridge, elegant quartz countertops, Snaidero cabinetry and a massive island with abundant hidden storage. The primary suite occupies the entire east wing of the home which allows for plenty of privacy and provides a serene oasis with NE corner views of Walton Street to the lake, and a beautifully refreshed marble ensuite spa bath with dual Corian vanities and Robern medicine cabinets, ambient cove lighting and heated floors. World-class amenities include a fitness center with his and hers locker rooms replete with steam rooms and a jacuzzi, and The Beacon Club which offers enviable common area space for relaxing, working or entertaining. The Palmolive is known for its white glove and discreet VIP service. On-site garage with valet parking. Pet friendly with no weight limit. One valet parking spot included in the price. Ideally located above the iconic Louis Vuitton boutique on the NW corner of Walton and Michigan Avenue, this art deco masterpiece is at the center of it all. Walk to the best dining and shopping the city has to offer along prestigious Oak Street, take in the latest exhibit at the MCA, or stroll along the lakefront. WELCOME HOME.
