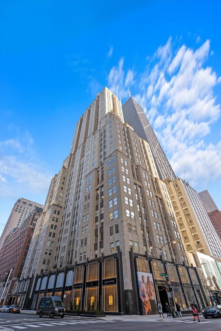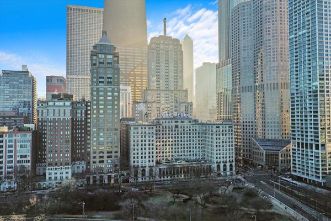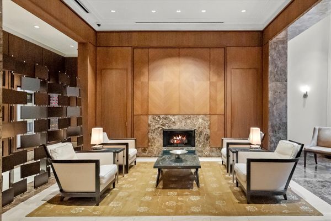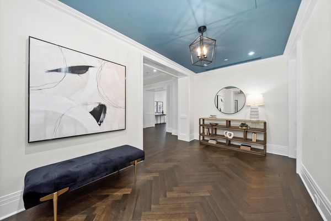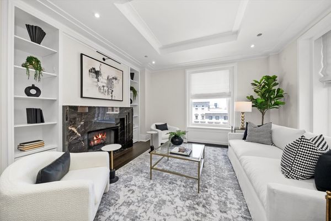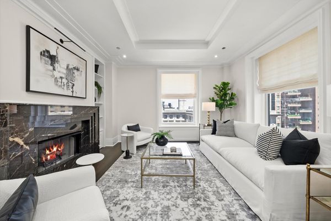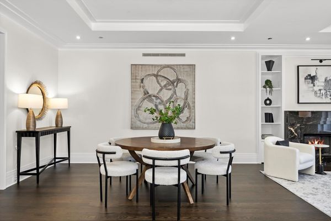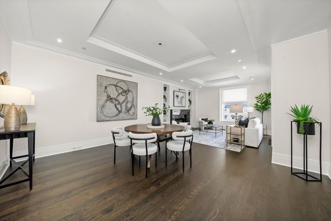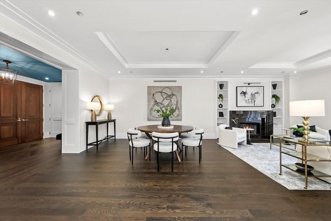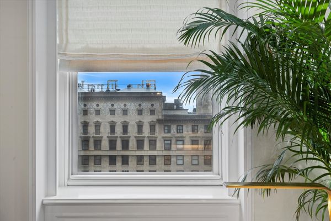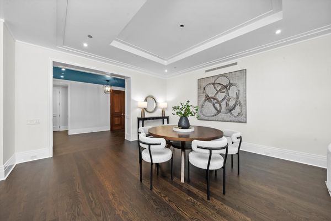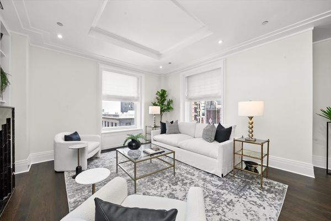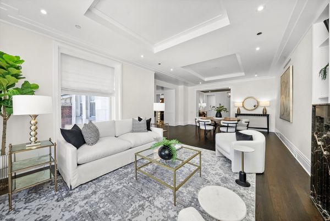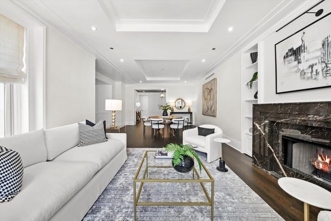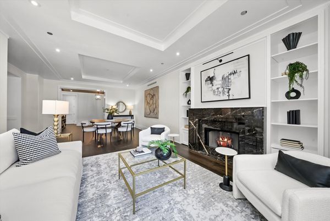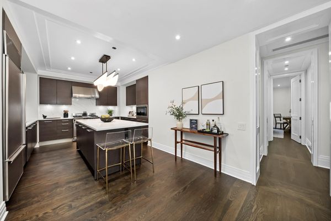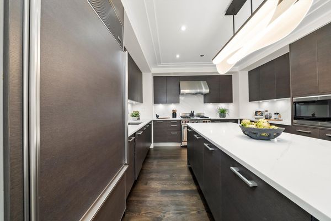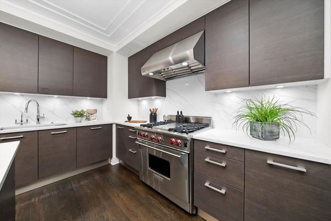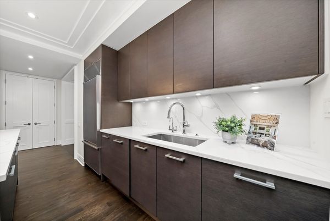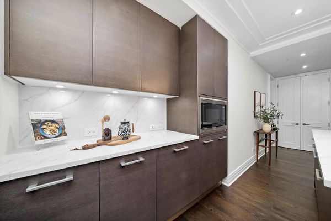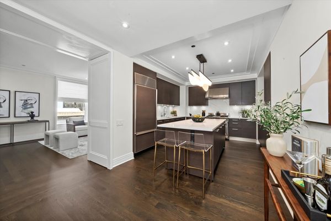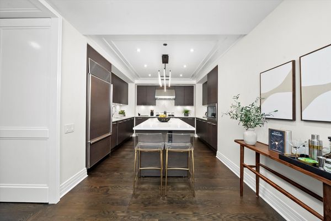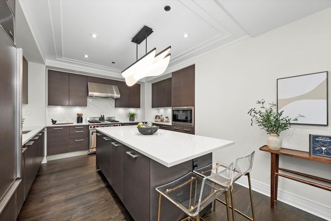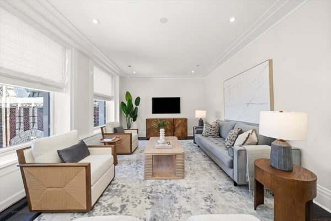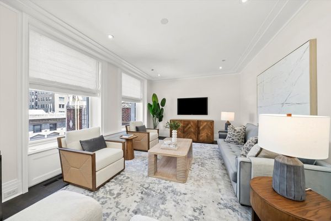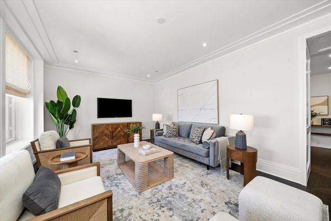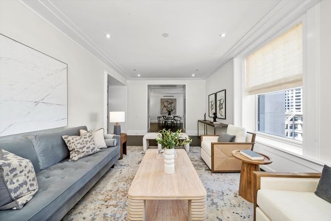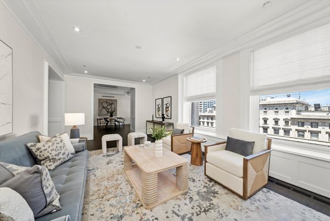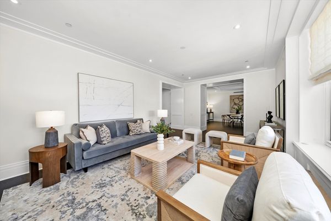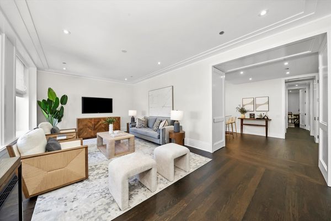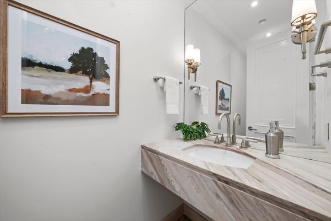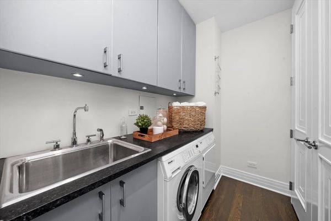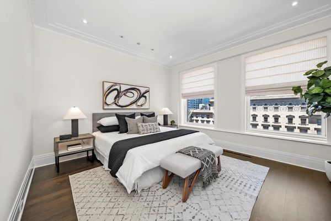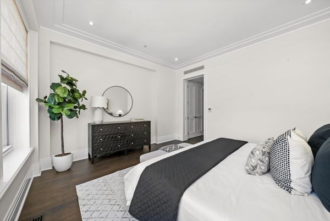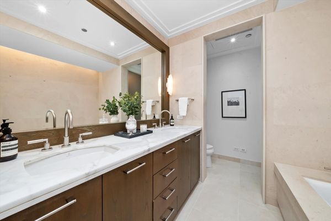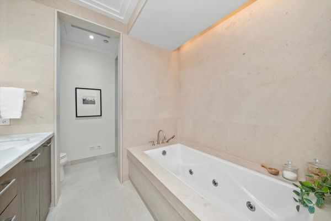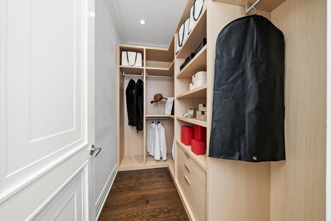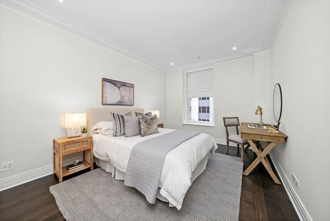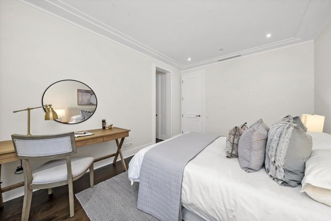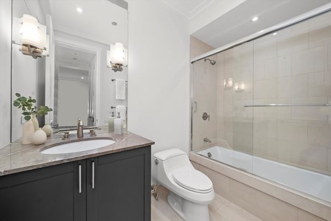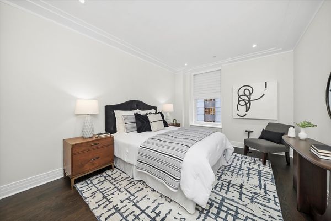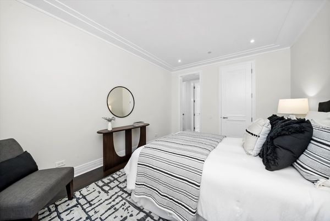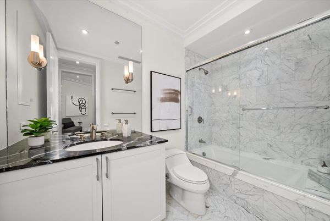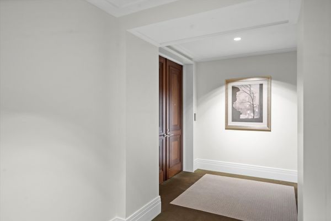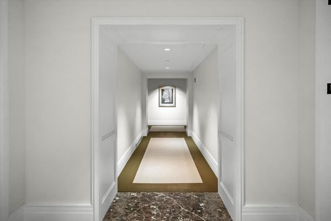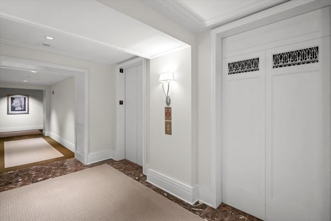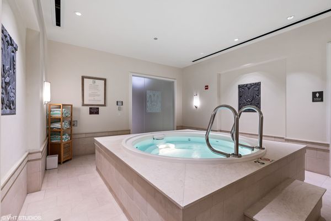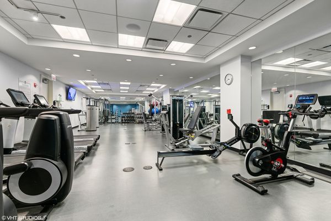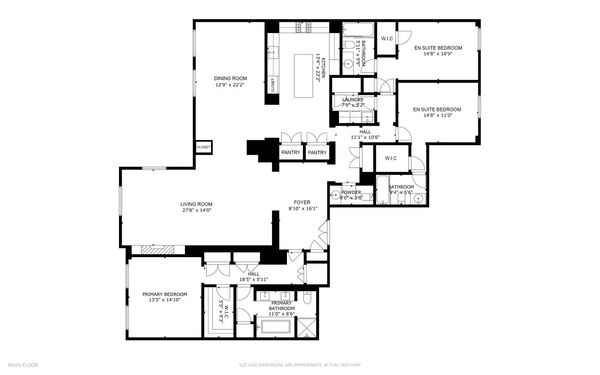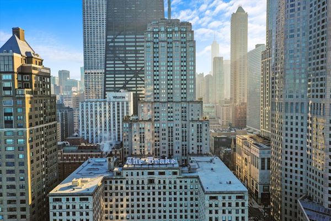159 E Walton Place Unit 12C
Chicago, IL
60611
About this home
Located in the heart of Streeterville Gold Coast on Walton Pl! One of the most desirable condo buildings in Chicago & most sought after location in the city! The seller is wiling to sell completely furnished. Most of the furniture is NEW from Restoration Hardware. PRICE INCLUDES 2 GARAGE PARKING SPACES! Everything is located out your front door including shopping, restaurants, parks, Lake Michigan, Oak St Beach, Michigan Ave, Drake Hotel & Ritz Carlton Hotel! Indulge in the ultimate luxury living experience at the renowned Palmolive building with this highly appointed 3 bedroom, 3.5 bathroom masterpiece spanning over 2, 912 sq ft. Prepare to be captivated as you step into the exquisite foyer. The foyer sets the tone for the thoughtful floor plan & upscale finishes. This home has been meticulously maintained & designed to perfection. This expansive layout offers a thoughtfully designed floor plan that separates the primary suite from the other two bedrooms, ensuring utmost privacy. The seller has recently customized many NEW updates including new quartz countertops & backsplash, new kitchen faucets, new on demand filtered hot & cold water, some new window treatments, all new LED recessed lighting throughout & new light fixtures. The entire home has been freshly painted top to bottom. The enormous living room elegantly sets the stage for first-class entertaining. As natural light floods through the large windows and the sophisticated fireplace surrounded with built-in shelves creates the perfect space. A proper dining room anchored allows for elegant dinner parties. The dining room is currently staged as an additional seating area. Off the dining room, prepare to be amazed by the culinary wonders that await in the chef's eat-in kitchen, equipped with top-of-the-line Wolf, Miele, and Sub-zero appliances. The countertops comfortably allow for multiple bar stools & there is plenty of room for an additional kitchen table. As you enter the large primary suite, you are greeted by an elegantly designed wall of closets & a large walk-in closet, meticulously crafted to accommodate your wardrobe in style. From custom shelving to ample storage space, this closet is a haven for organization. The primary bath features a luxurious soaking tub, along with a separate shower and double vanity. The second and third bedrooms are ensuite and both offer generous closet space. Additional features include a separate laundry room for added convenience & a convenient powder room. The Palmolive building offers unrivaled amenities such as a state-of-the-art gym, changing rooms, a rejuvenating sauna, a spa and the exclusive Beacon Club for residents only. Valet parking, 24-hour door service, an on-site manager, and a dedicated concierge ensure a truly white glove experience. Walton is a quiet street located East of Michigan Ave. & close to everything! Across the street from the Drake Hotel & next to the Ritz Carlton Club! Join the Ritz & enjoy the gym, pool, sauna, steam, spa, cafe & offices! This is an amazing world class amenity to have next door. Elevate your lifestyle and bask in the epitome of luxury living at The Palmolive building. This is an opportunity to own a home that exudes timeless elegance, refined craftsmanship, and an unparalleled level of sophistication. The monthly assessment reflected includes two garage parking spaces. This home is a must see! Seller is able to close quickly if needed. Located in OGDEN INTERNATIONAL SCHOOL DISTRICT! The building is a condo building (not a co-op).
