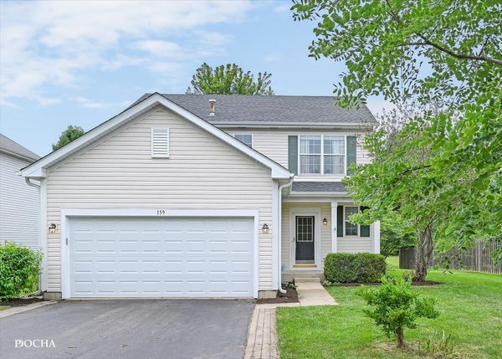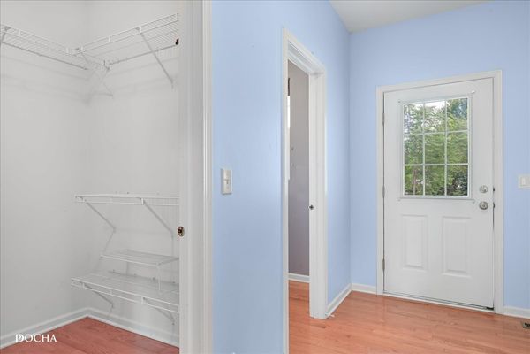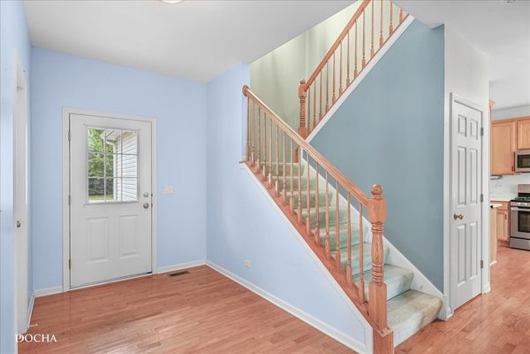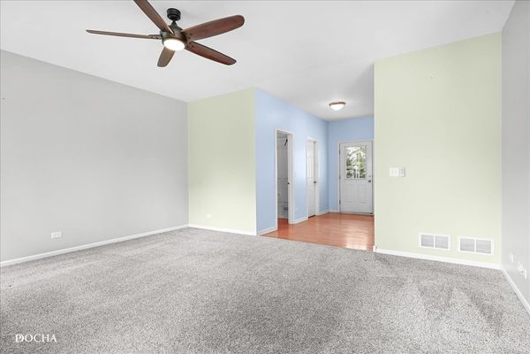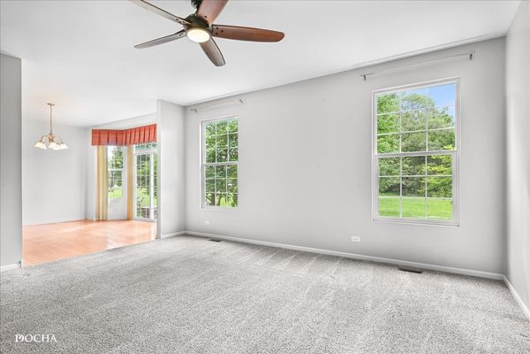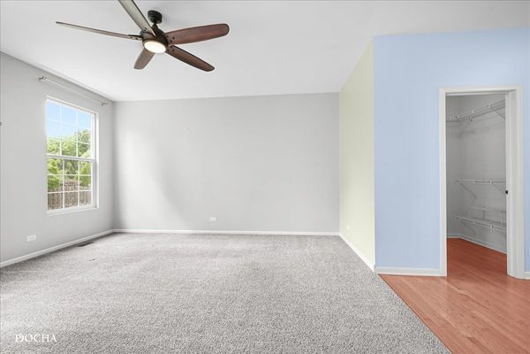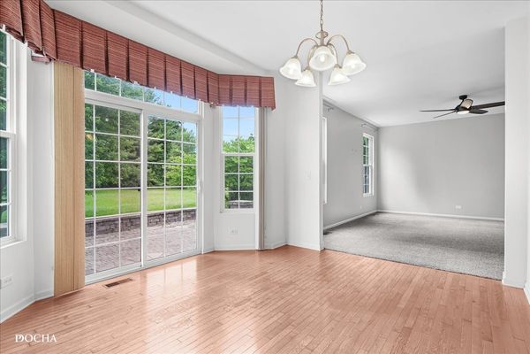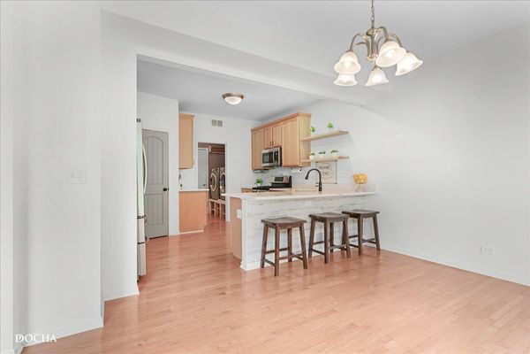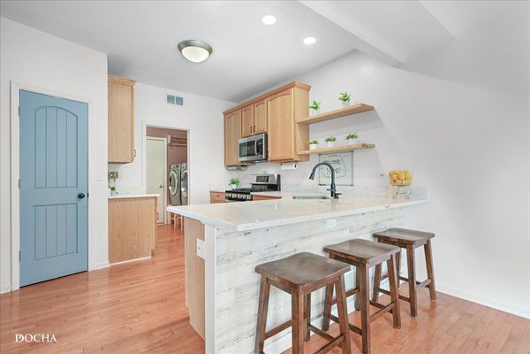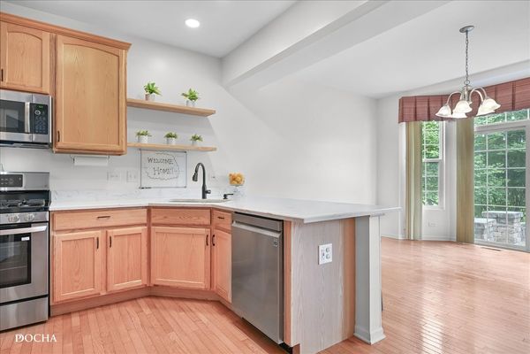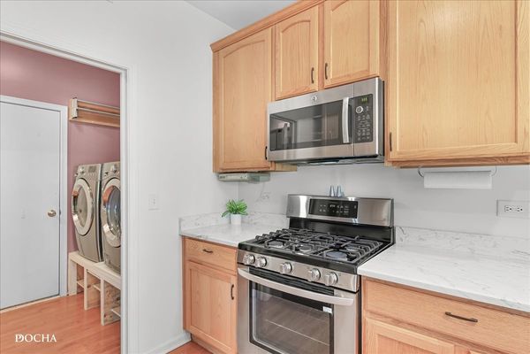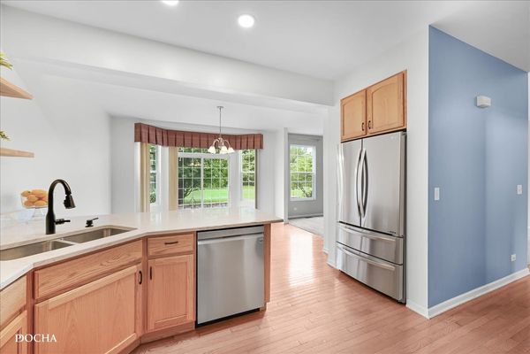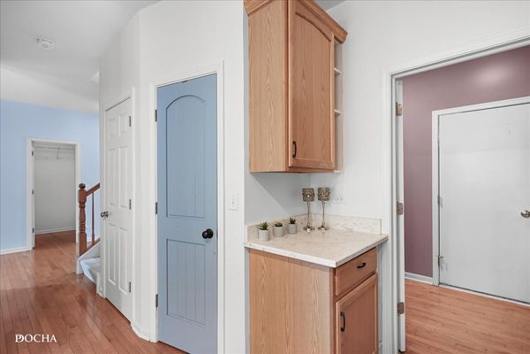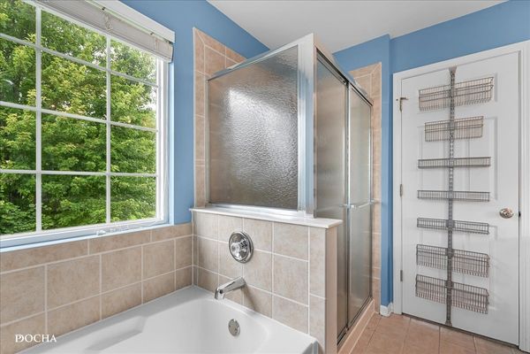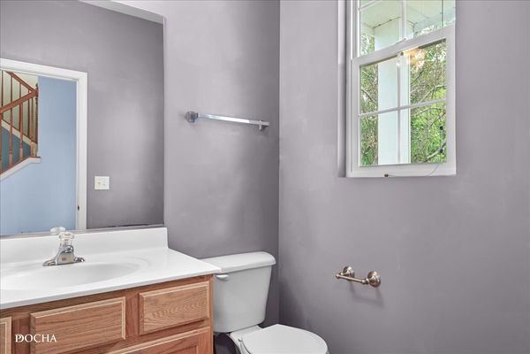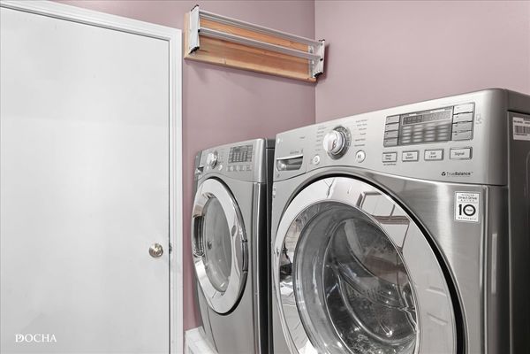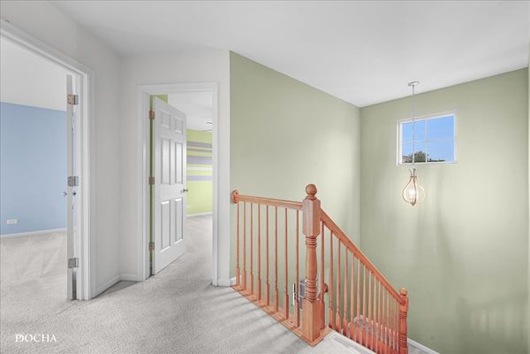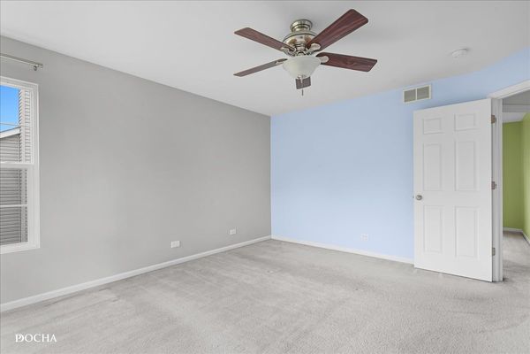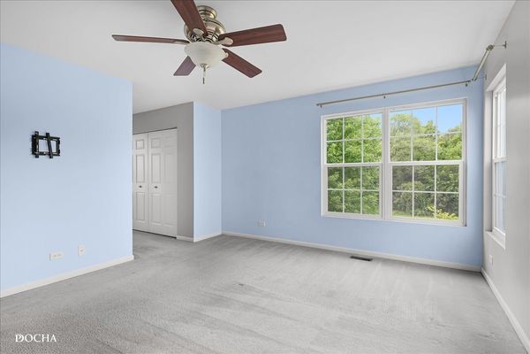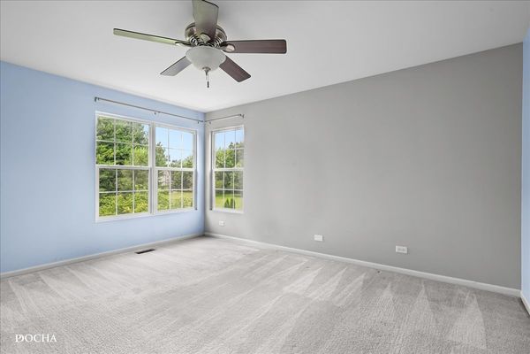159 Concord Drive
Oswego, IL
60543
About this home
Welcome home to the 159 Concord! This original owner home is ready for a new homeowner! Step inside from the charming front porch to be introduced to this beautifully maintained 3 bedroom, 2.5 bathroom home offering the perfect blend of comfort, style, functionality, and affordability. Step inside to discover 9' ceilings and wood floors that flow throughout the foyer, kitchen, and dining space. You'll immediately be impressed by the coat closet that could be a coat room! The large family room is perfect for gatherings, providing ample space to unwind and entertain. The heart of the home is the updated kitchen layout, featuring a breakfast bar, a convenient coffee bar, and a large pantry. You'll love the modern touches, including newer stainless steel appliances, (microwave is also a convection oven and refrigerator has internal ice maker and water dispenser) quartz countertops, and a thoughtfully designed layout. The dining area, with its bump-out design, offers a lovely view of the brick paver patio and the serene backyard-no neighbors directly behind, just peace and privacy. The master suite is a true retreat, featuring a large sliding door closet in addition to a spacious walk-in closet. The en-suite bathroom includes dual vanities, a separate shower, and a relaxing soaking tub. The recently updated hall bath serves the additional two bedrooms, ensuring comfort for everyone. The mudroom off the garage provides ample storage space to keep your home organized. The garage offers abundant space and shelving for all your storage needs. Plus, the full basement is ready for your finishing touches-imagine the possibilities! New Roof, Gutters, Downspouts, and Garage door summer 2024! This home is more than just a place to live; it's a place to thrive. Low yearly HOA. Highly desirable SD308 Schools; Hunt Club Elementary, Traughber Jr. High, Oswego High School. Ideal location only 6 miles to I-88. Close to both Oswego and Yorkville shopping, entertainment, and dining options. Don't miss the opportunity to make this exquisite property your own.
