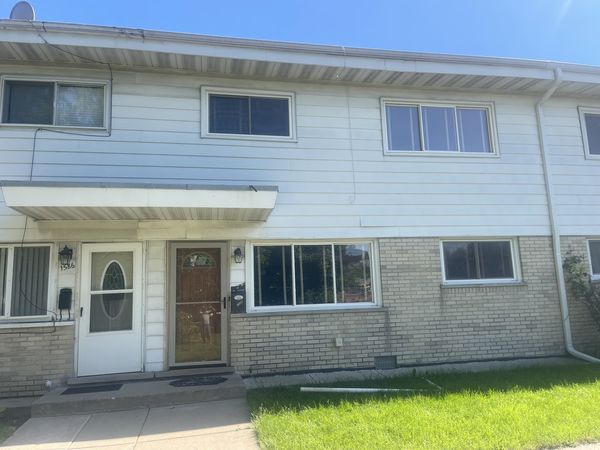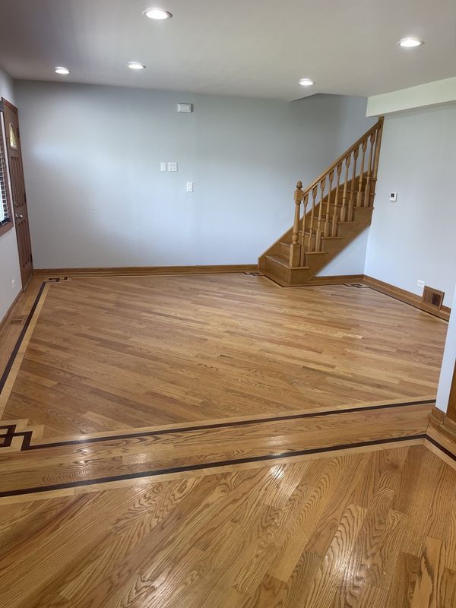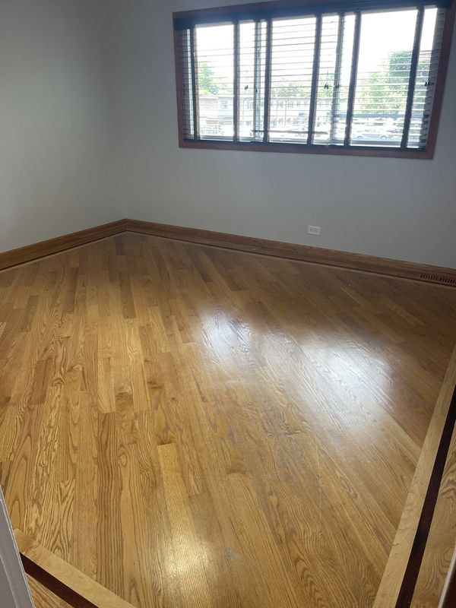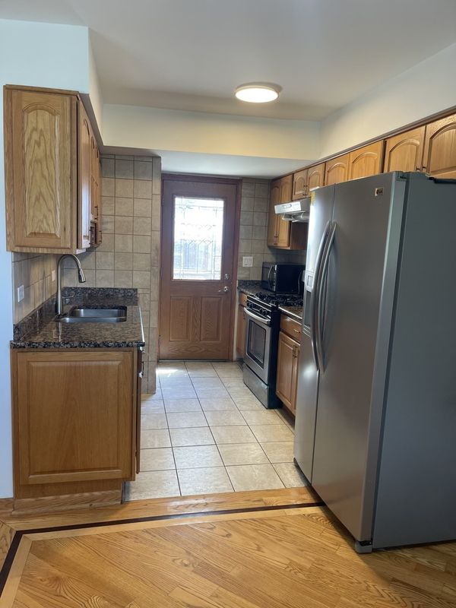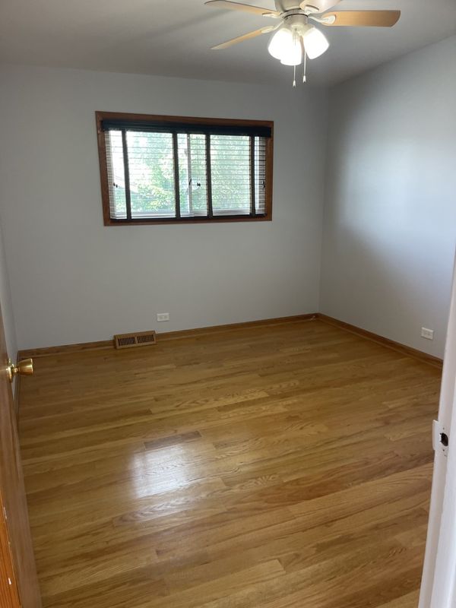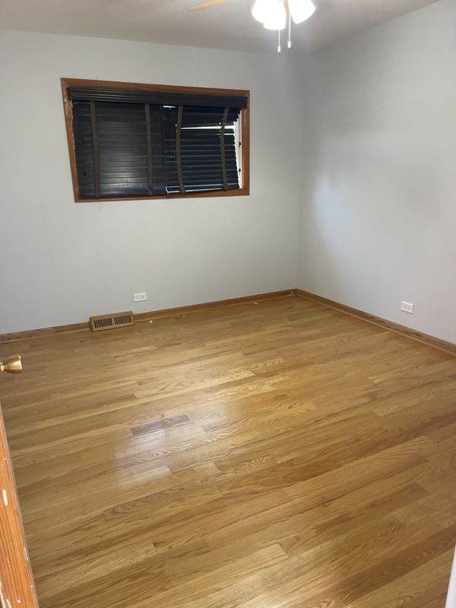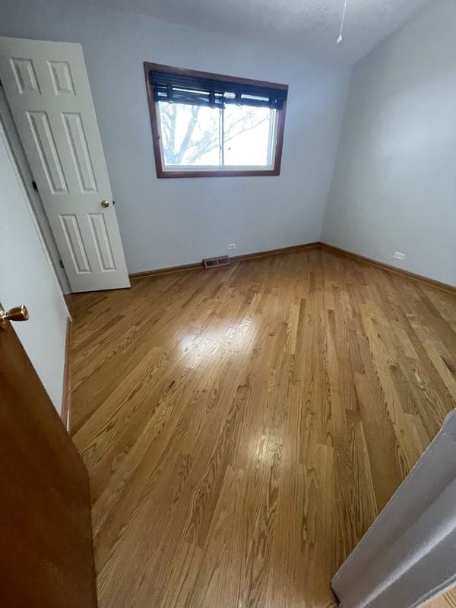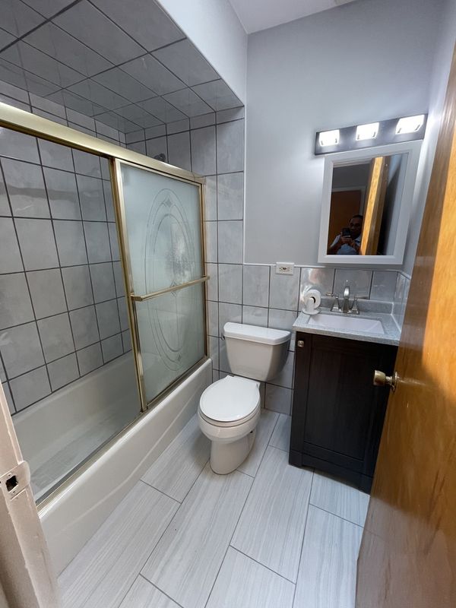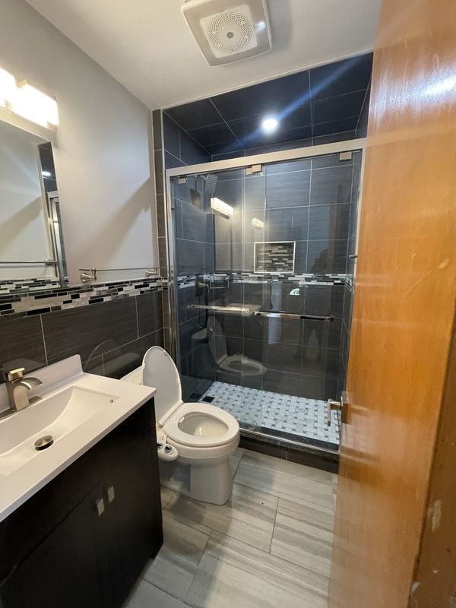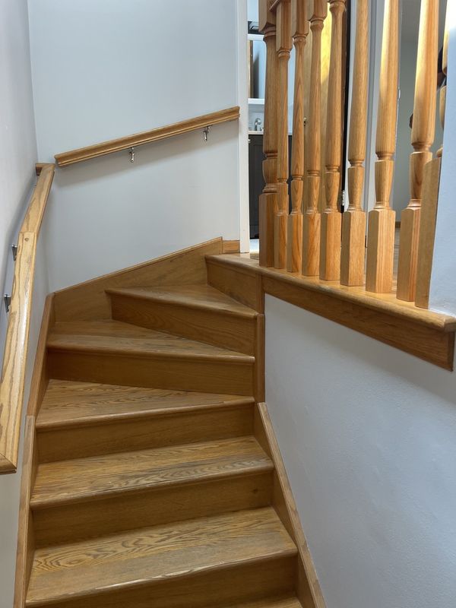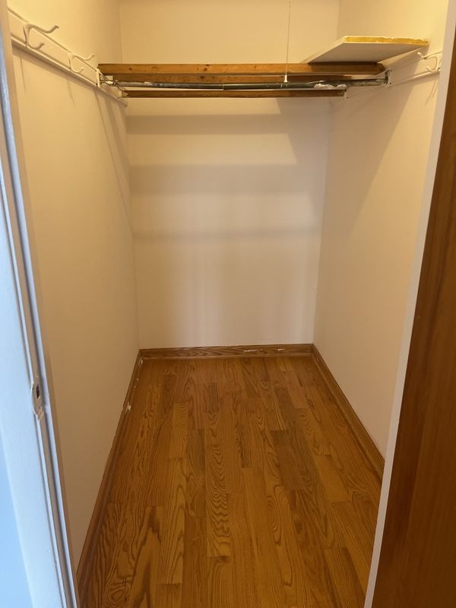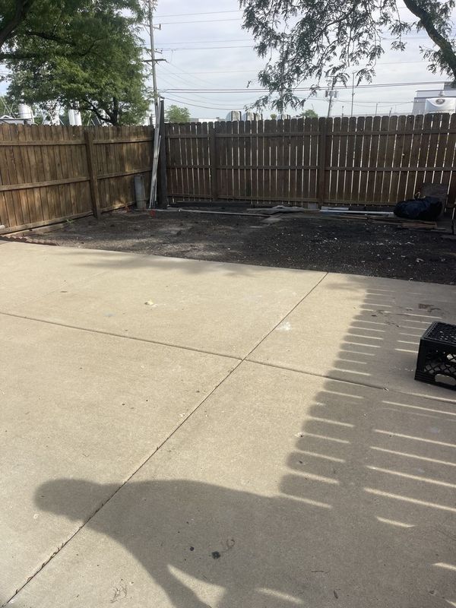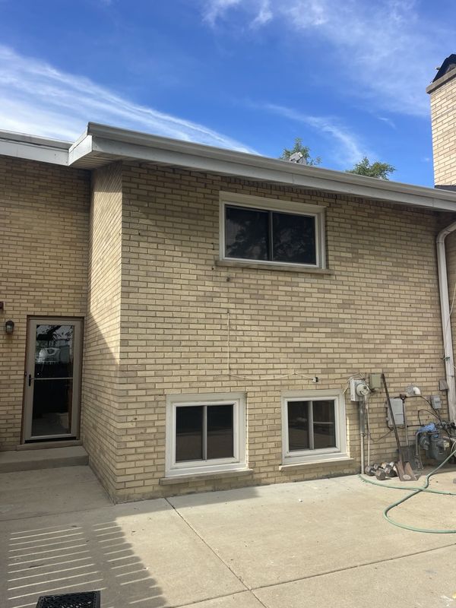1588 Pennsylvania Avenue
Des Plaines, IL
60018
Status:
Sold
Townhouse or Condo
3 beds
2 baths
1,400 sq.ft
Listing Price:
$284,900
About this home
Newly painted whole house, excellent condition, hardwood floor though house, 3 bed rooms, 2 full bathrooms newly renovate. has refrigerator, oven/range/stove newly 2 years old. one parking space with 60, 00 monthly for association fee with snow remove, central a/c and heating system, washer newly 1 year old, and have dryer, 1/2 finish basement, very good condition Nice back yard with fenced.
Property details
Interior Features
Rooms
Additional Rooms
Recreation Room
Square Feet
1,400
Square Feet Source
Estimated
Basement Description
Partially Finished
Basement Bathrooms
No
Basement
Partial
Bedrooms Count
3
Bedrooms Possible
3
Dining
Kitchen/Dining Combo
Disability Access and/or Equipped
No
Baths FULL Count
2
Baths Count
2
LaundryFeatures
Gas Dryer Hookup
Total Rooms
7
Floor Level
2
Window Features
Blinds
room 1
Type
Recreation Room
Level
Basement
Dimensions
13X10
Flooring
Ceramic Tile
Window Treatments
Blinds
room 2
Level
N/A
room 3
Level
N/A
room 4
Level
N/A
room 5
Level
N/A
room 6
Level
N/A
room 7
Level
N/A
room 8
Level
N/A
room 9
Level
N/A
room 10
Level
N/A
room 11
Type
Bedroom 2
Level
Second
Dimensions
12X10
Flooring
Hardwood
Window Treatments
Blinds
room 12
Type
Bedroom 3
Level
Second
Dimensions
12X10
Flooring
Hardwood
Window Treatments
Blinds
room 13
Type
Bedroom 4
Level
N/A
room 14
Type
Dining Room
Level
Main
Dimensions
9X8
Flooring
Hardwood
Window Treatments
Blinds
room 15
Type
Family Room
Level
N/A
room 16
Type
Kitchen
Level
Main
Dimensions
9X8
Flooring
Ceramic Tile
Window Treatments
None
room 17
Type
Laundry
Level
N/A
room 18
Type
Living Room
Level
Main
Dimensions
15X16
Flooring
Hardwood
Window Treatments
Blinds
room 19
Type
Master Bedroom
Level
Second
Dimensions
13X12
Flooring
Hardwood
Window Treatments
Blinds
Bath
None
Virtual Tour, Parking / Garage, Exterior Features, Multi-Unit Information
Age
51-60 Years
Approx Year Built
1968
Parking Total
1
Door Features
36" Minimum Entry Door
Driveway
Asphalt
Exterior Building Type
Combination
Exterior Property Features
Patio
Foundation
Concrete Perimeter
Parking Features
Assigned
Garage On-Site
No
Parking Ownership
N/A
Parking
Space/s
Roof Type
Asphalt
MRD Virtual Tour
None
School / Neighborhood, Utilities, Financing, Location Details
Air Conditioning
Central Air
Area Major
Des Plaines
Corporate Limits
Des Plaines
Directions
Mount Prospect road and Oakton street T west on Oakton Street to North On Pennsylvania Ave Just 50 Feet then Look on left Side Townhome Row walk to 1588 Pennsylvania Home
Electricity
Circuit Breakers
Elementary School
Devonshire Elementary School
Elementary Sch Dist
68
Heat/Fuel
Natural Gas
High Sch
Elk Grove High School
High Sch Dist
214
Sewer
Public Sewer
Water
Public
Jr High/Middle School
Friendship Junior High School
Jr High/Middle Dist
59
Township
Elk Grove
Property / Lot Details
Lot Dimensions
25 X 65
Lot Description
None
Lot Size Source
Other
Number of Stories
2
Other Structures
None
Ownership
Fee Simple
Number Of Units in Building
7
Type Attached
Townhouse-2 Story
Property Type
Attached Single
Financials
Financing
Conventional
Investment Profile
Residential
Tax/Assessments/Liens
Master Association Fee($)
$60
Association Amenities
None
Frequency
Monthly
Master Association Fee
No
Assessment Includes
Parking
Master Association Fee Frequency
Not Required
PIN
08244020190000
Special Assessments
N
Taxes
$5,470
Tax Exemptions
Homeowner
Tax Year
2022
$284,900
Listing Price:
MLS #
12096529
Investment Profile
Residential
Listing Market Time
56
days
Basement
Partial
Number of Units in Building
7
Type Attached
Townhouse-2 Story
Parking
Space/s
List Date
06/26/2024
Year Built
1968
Request Info
Price history
Loading price history...
