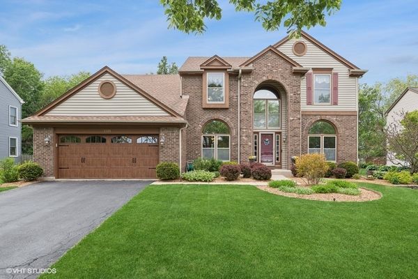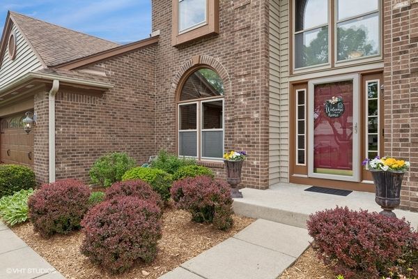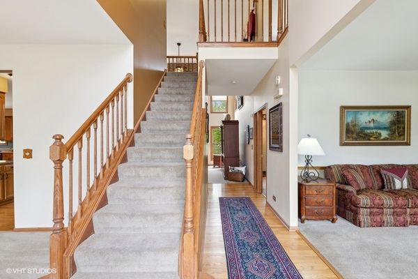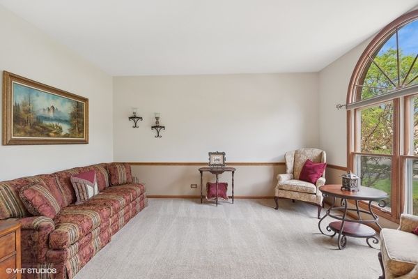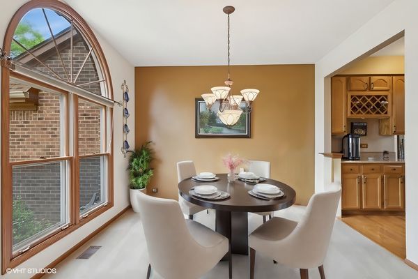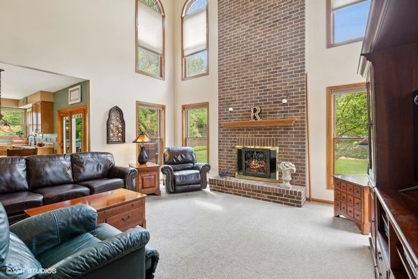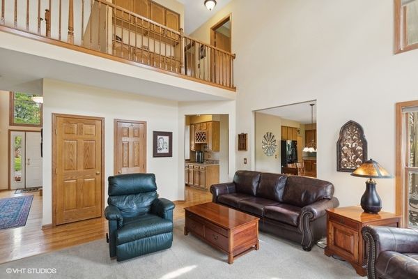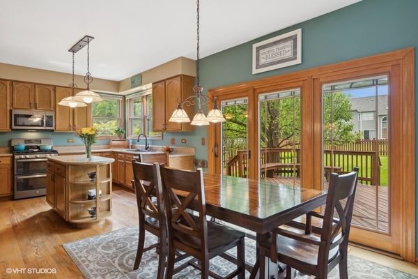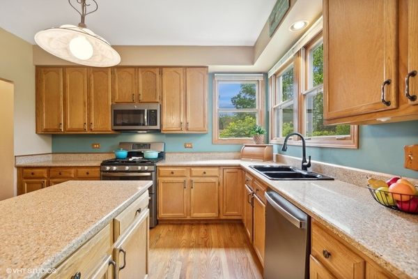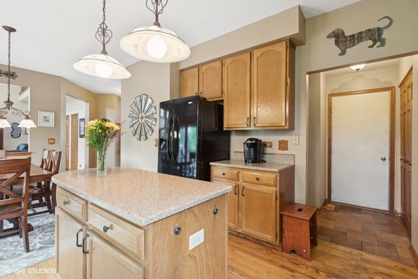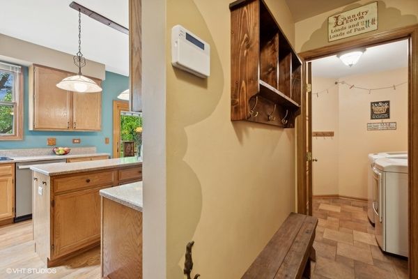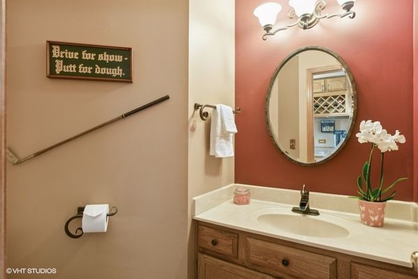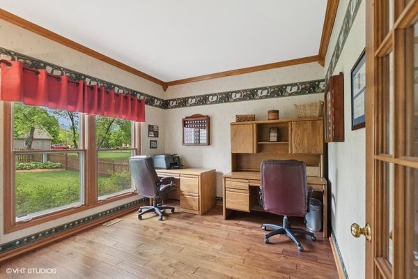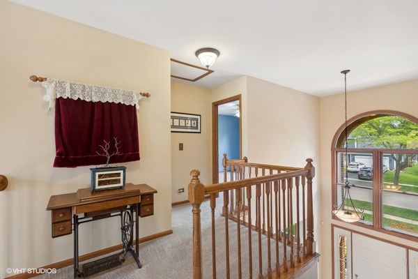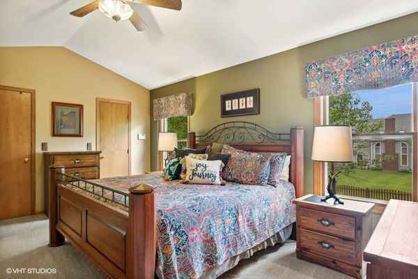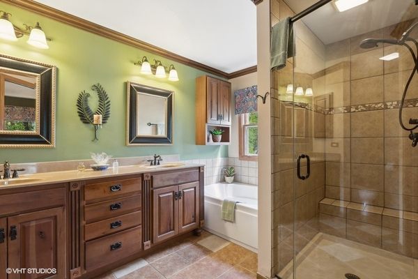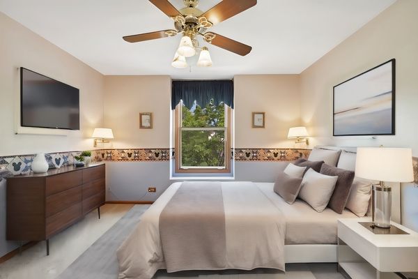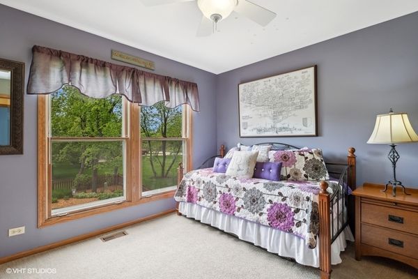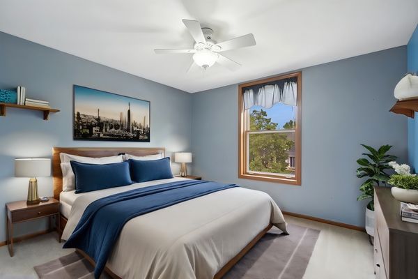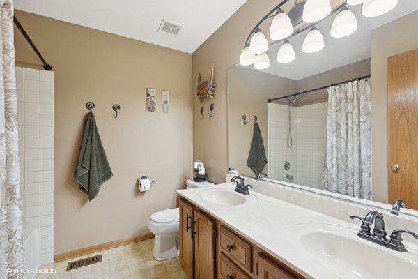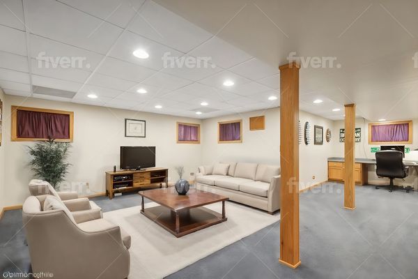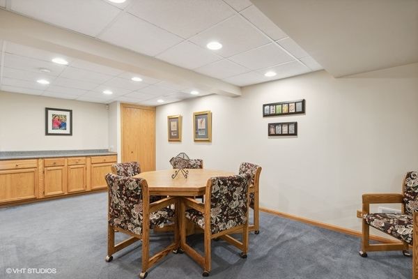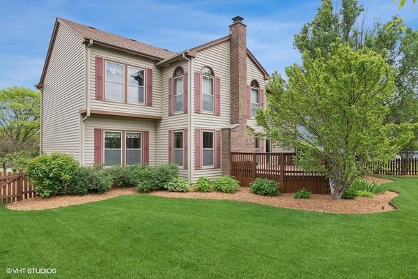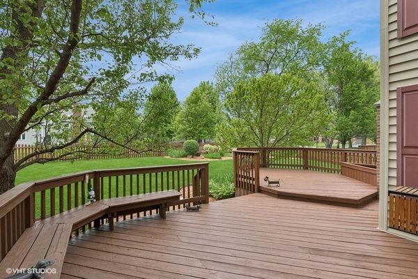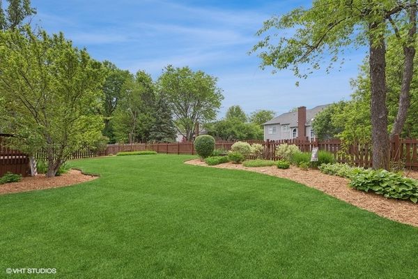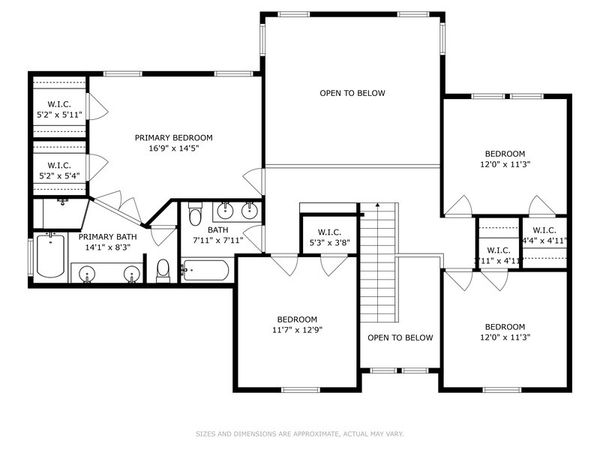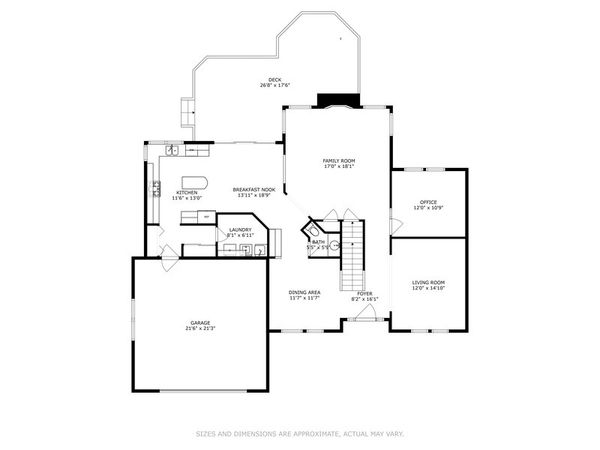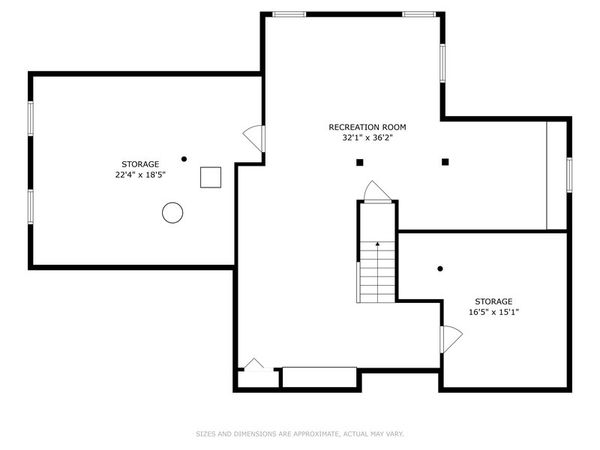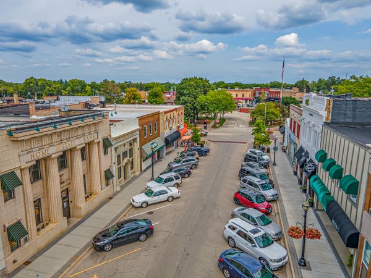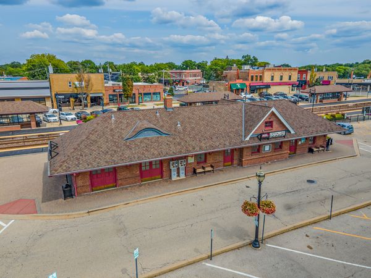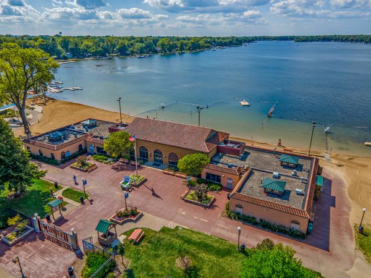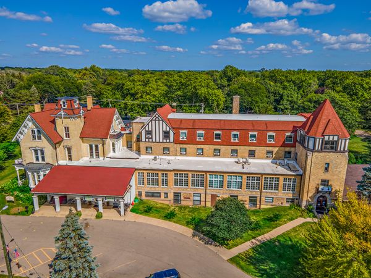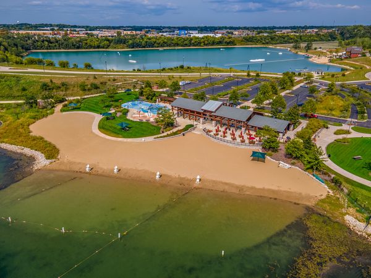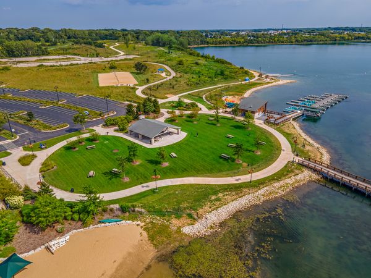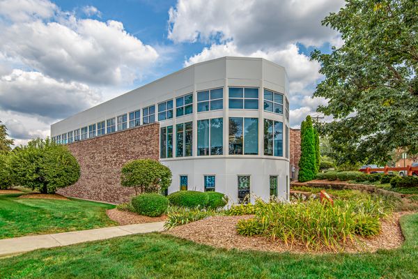1588 Dogwood Drive
Crystal Lake, IL
60014
About this home
Original home owners have lovingly maintained this home located in highly sought-after Woodscreek Elementary School District. One of the larger models in Woodscreek, the home boasts numerous upgrades and features! The FR has cathedral ceilings, soaring windows and gas fireplace. The large eat in kitchen has SS appls, Silestone counters, island & Pella slider leading to the deck. Both the full bath & primary bath were remodeled, & the bedrooms all have walk in closets & ceiling fans. The finished basement offers additional living space, with a recreation room, game area, and two storage rooms. Newer mechancials: HVAC 2016, hot water heater 2020, water softener 2017. Garage door 2020. Roof & siding 2010. Outside, the landscaping is simply stunning! Both the front and backyard feature fresh edging & mulch! There are many perennials & flowering shrubs. Relax or entertain on the deck overlooking the fenced yard, providing privacy and serenity. Located close to the Randall Road corridor, this home offers convenience & accessibility to shopping, dining, and entertainment.
