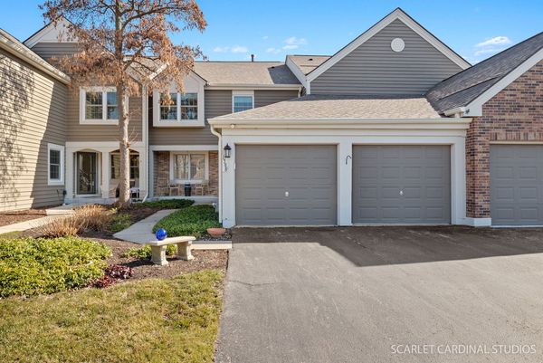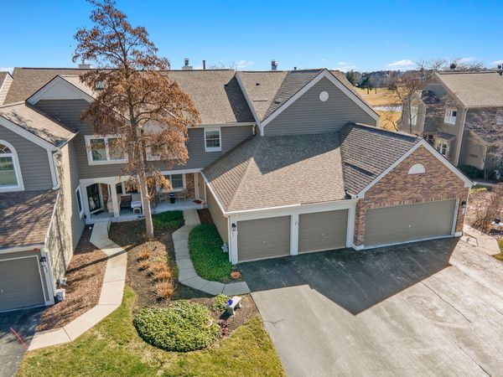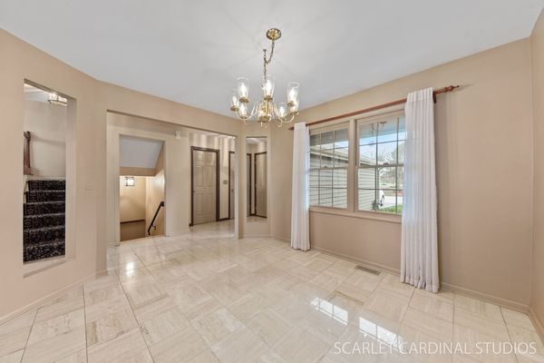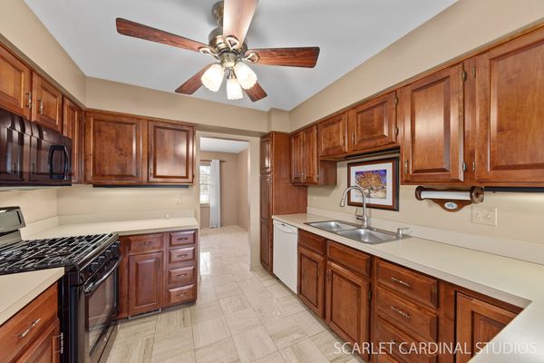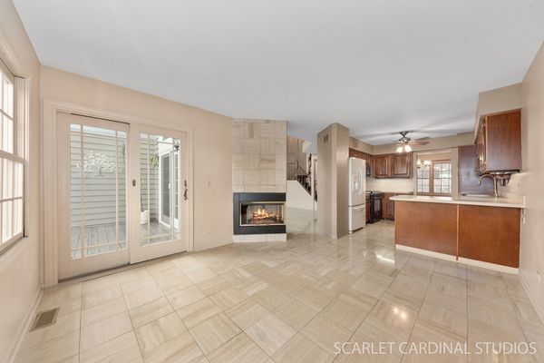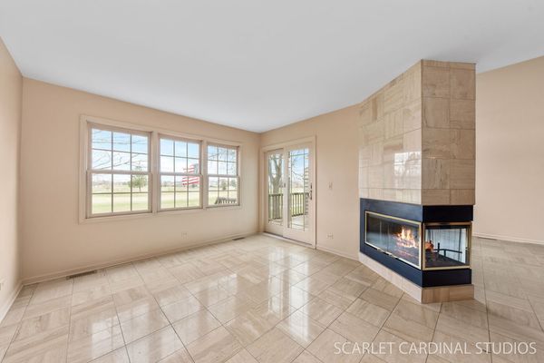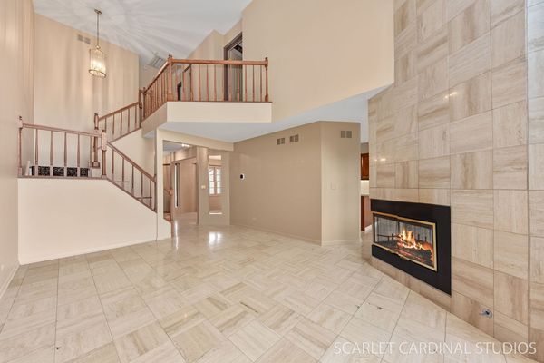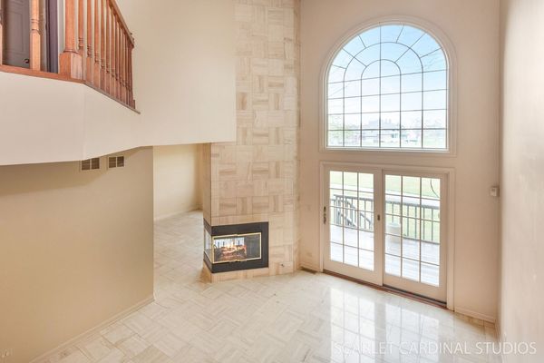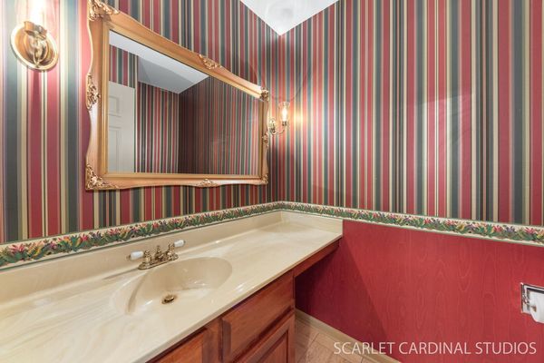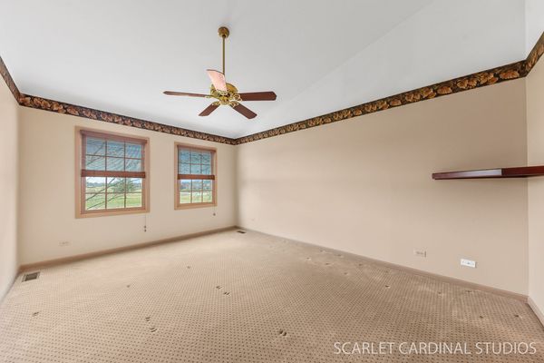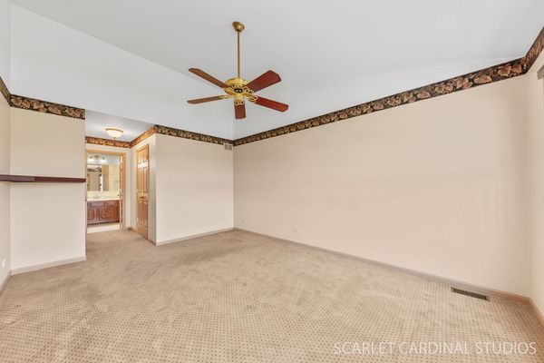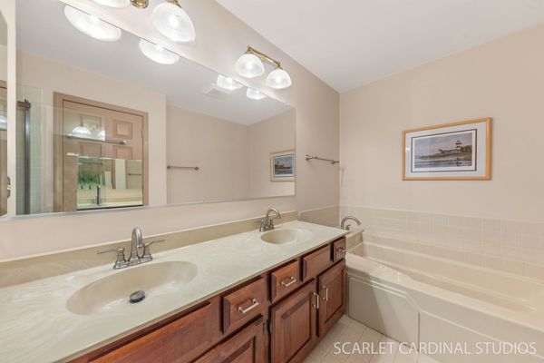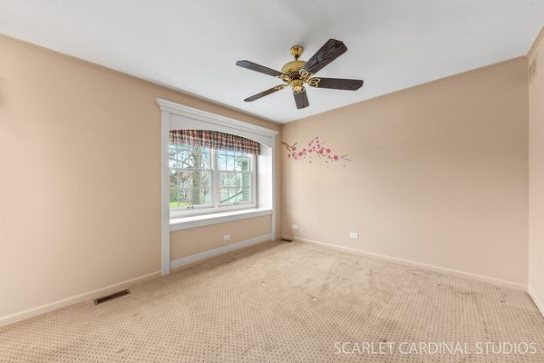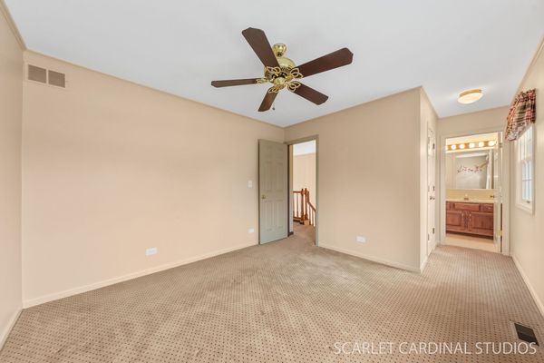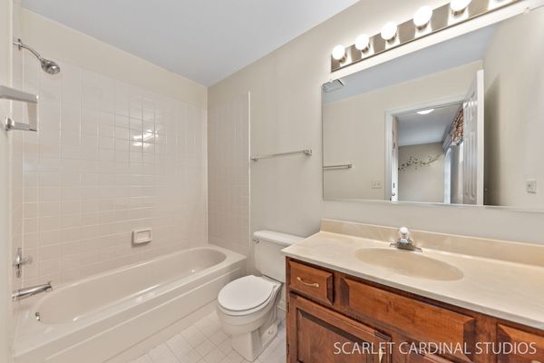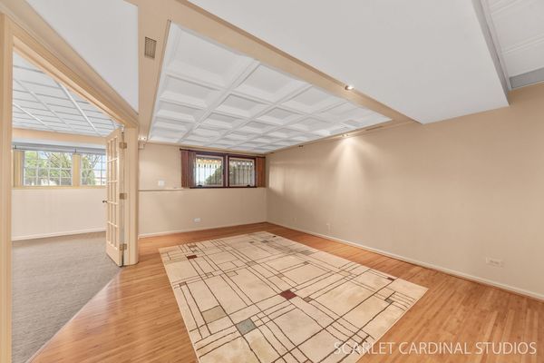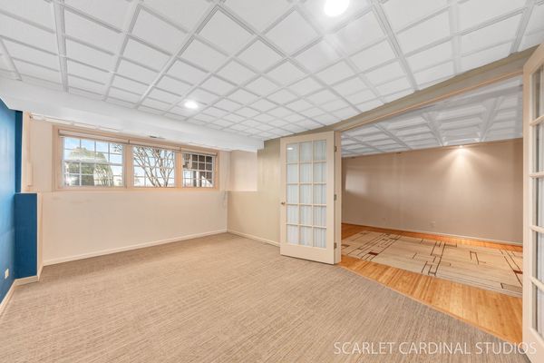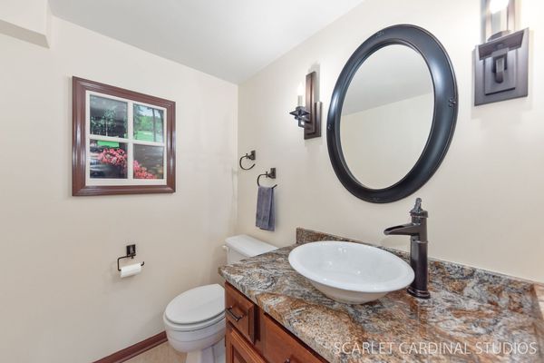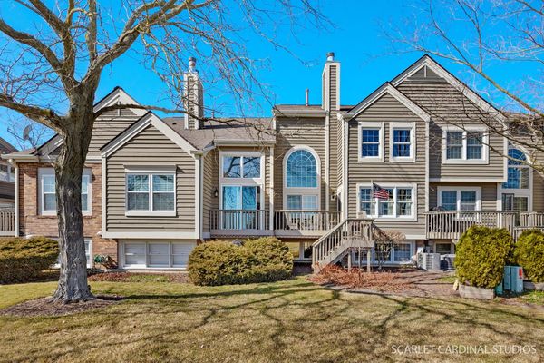1588 Aberdeen Court Unit 1588
Naperville, IL
60564
About this home
This meticulously maintained townhome overlooks the scenic 15th Fairway and offers amazing views of the White Eagle golf course. From the moment of entering the foyer, you are greeted by the formal dining room which leads into the kitchen. Then, you will be drawn to the expansive palladium window in the 2-story living room, which fills the home with abundant natural light. The first level features marble flooring throughout, with a floor plan that offers functionality for daily living as well as for entertaining. The living room also offers a double-sided marble face fireplace adjoining a sun room area, perfect for having your morning coffee or curling up with a good book. The kitchen has ample cabinetry, all appliances, a pantry closet, and an extended breakfast bar area. The second level features the spacious primary suite with vaulted ceilings, a walk-in closet and a secondary closet, along with an adjacent primary bathroom, featuring a jetted tub and a separate shower. The additional bedroom on this level also has a private en-suite bathroom, an enormous walk-in closet, and a window bench with custom arch millwork. The "look-out" lower level has the same quality finishes as the upper two levels and it provides additional scenic views of the golf course from the second family room. This room will impress as an entertainment space with its striking integrated coffered ceiling and bamboo flooring. This level also features a 3rd bedroom with French door entry and an updated half bathroom with a modern glass bowl sink, updated lighting and fixtures. This is not only an opportunity to own a home with amazing views - you are embarking on a luxury lifestyle in one of the most sought-after golf communities in the western suburbs. Private White Eagle country club features a clubhouse with dining, a 27-hole golf course (available with additional membership), a driving range, practice areas & simulators, new tennis & pickleball courts, plus a full sized, 8 lane, 25-yard swimming pool. The community also features 3 Naperville Park district parks, 24/7 patrolled security and various community events. The home attends the acclaimed Naperville SD 204 schools and is near Naperville Crossings shopping, restaurants, and the Showplace 16 movie theater.

