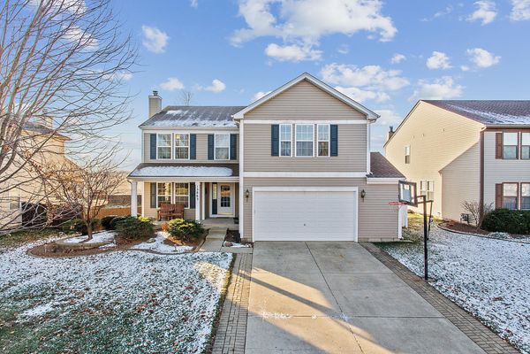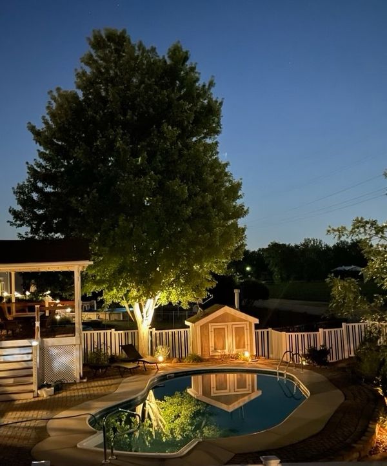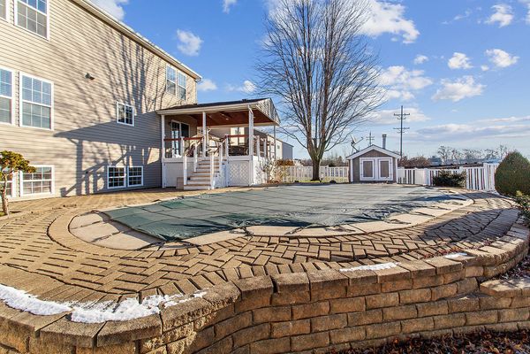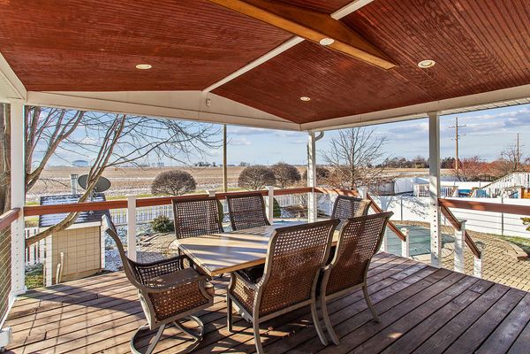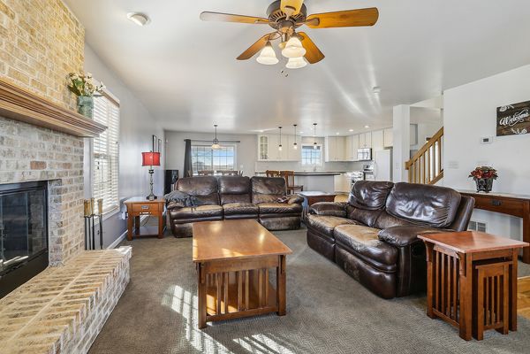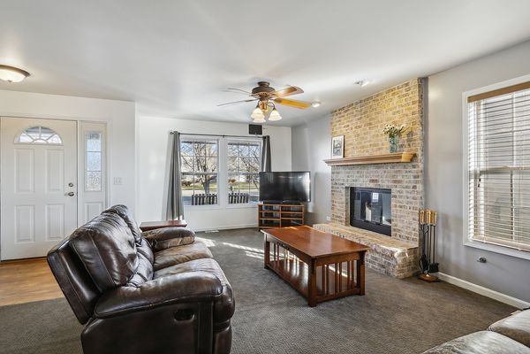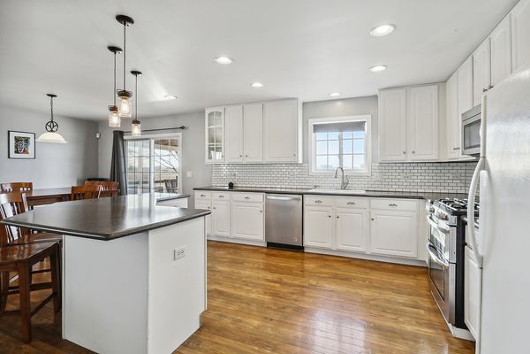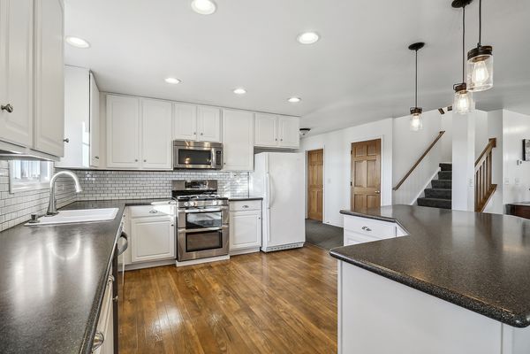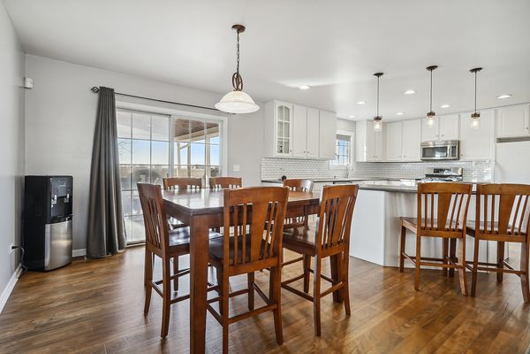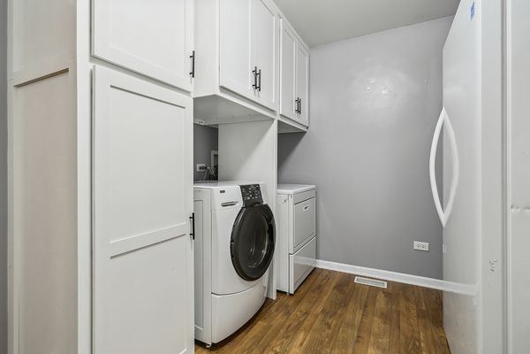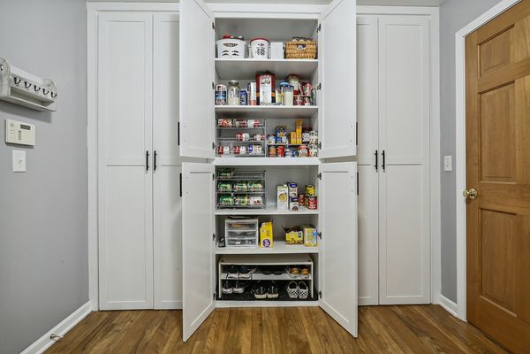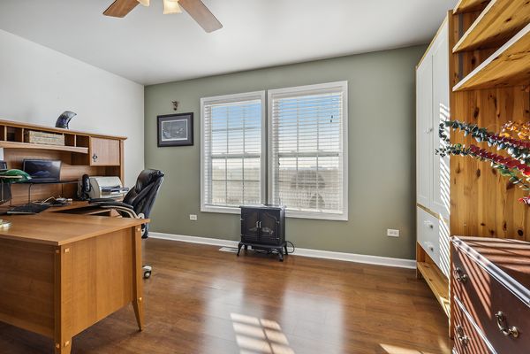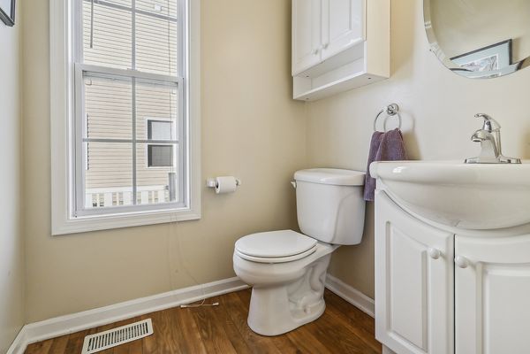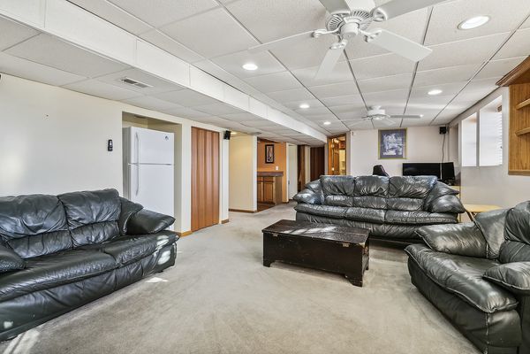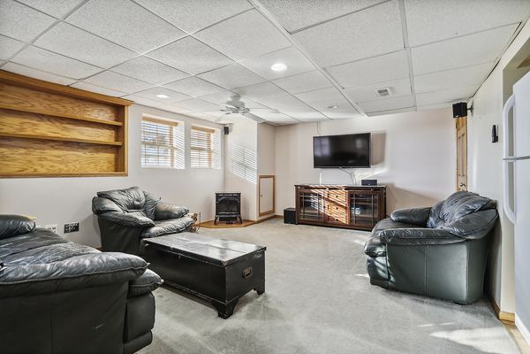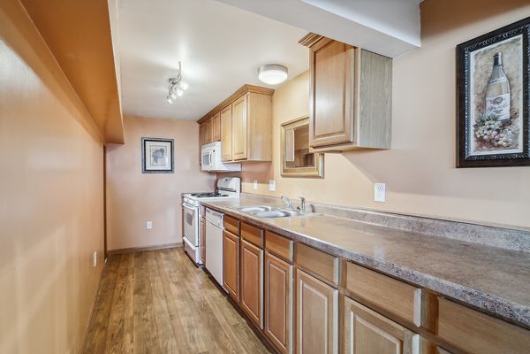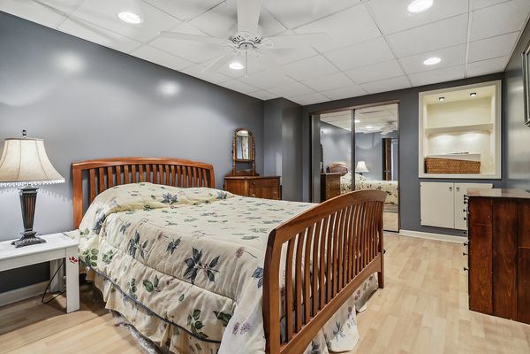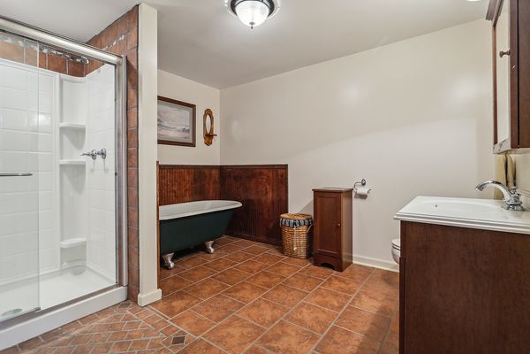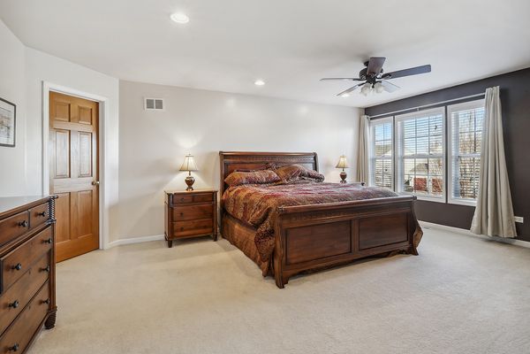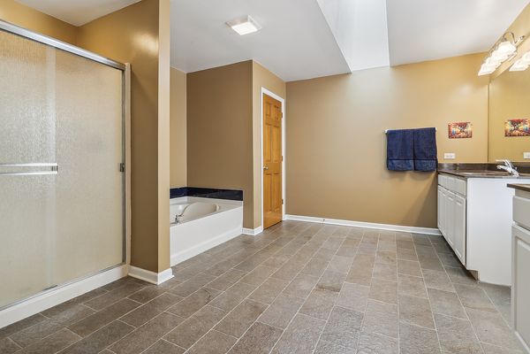15863 Rolland Drive
Manhattan, IL
60442
About this home
A covered front porch welcomes you to this roomy yet still cozy home where you'll find room to gather, places to retreat and plenty of storage. Enter into the open main living, dining and kitchen areas, warmed by the gas fireplace with rustic brick surround. There's plenty of counter and island space in the fully applianced kitchen with subway tile backsplash to meal prep, bake a batch of cookies and entertain. Head down the hall to the den, a powder room and a true laundry/mud room with thoughtfully designed floor to ceiling custom cabinets. Upstairs you'll find 4 bedrooms and a spacious loft, all with fan lights. The main suite also has can lighting, a private bath with a soak tub, separate shower, ceramic plank flooring, dual vanities with solid surface tops, skylight and an 18' deep closet with custom built-ins. There's also walk in closets in 2 other bedrooms, including another with custom built-ins once used as a hidden reading nook. A second full bath with a large double bowl sink, dual banks of drawers, skylight and tile floor serve the secondary bedrooms. Have out of town guests or related living? Head to the full finished basement with rec room, 2nd complete kitchen with stove, dishwasher and frig, bedroom, and full bath with a claw foot soak tub and separate shower. Out back there's an inground saltwater pool off an extensive paver patio. The 16 x 16 covered deck isn't just a functional connection to the kitchen, it's also beautifully finished with horizontal cable railings and handcrafted ceiling with recessed lighting and outlets for string lights or an outdoor tv. The maintenance free vinyl fence backs to a path that connects to the 22 mile Wauponsee Glacial Trail. There's even more storage in the shed and the bump out to the width of garage. The neighborhood park is just a couple blocks away, and the Manhattan Central Park, just a mile away, offers 4 seasons of passive and active fun. Commuters have easy access to I80 and 355 corridors, and the Metra line is under 2 miles away! This home truly checks all the boxes!
