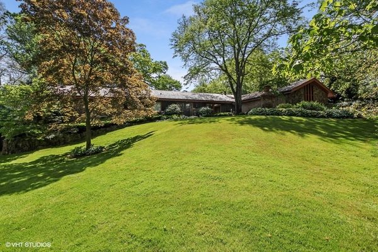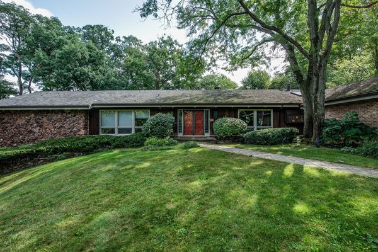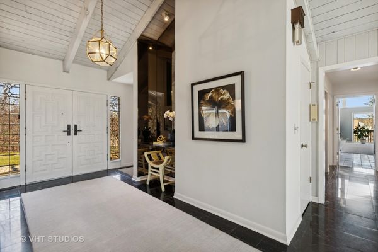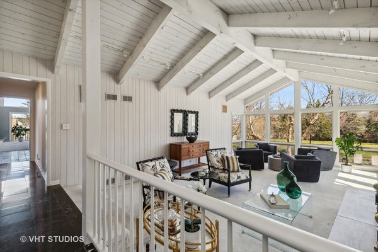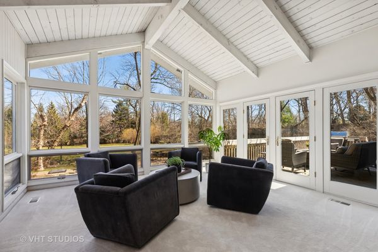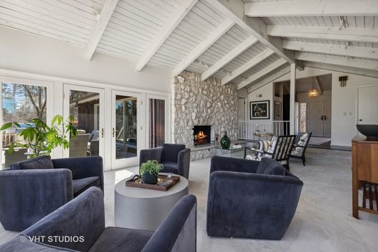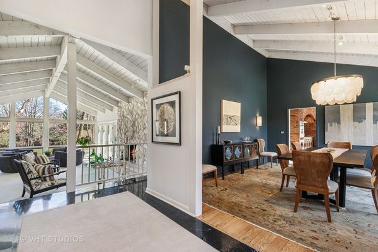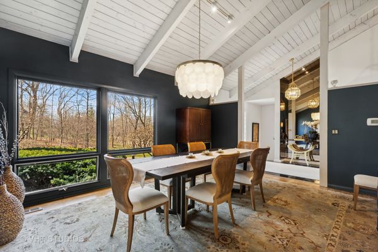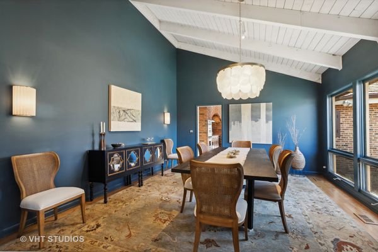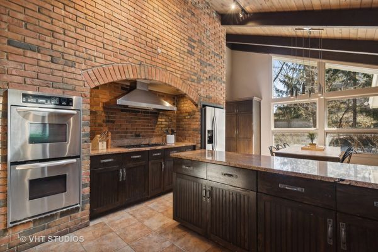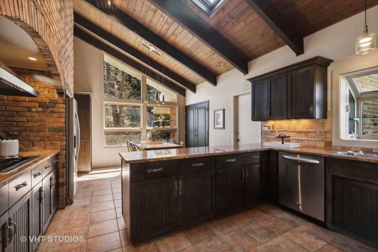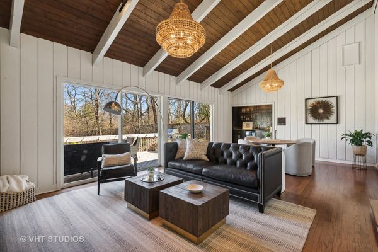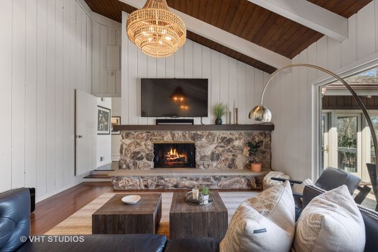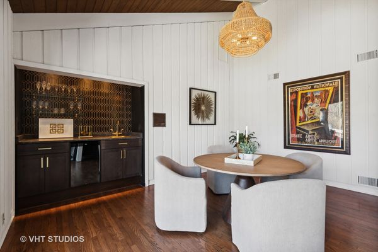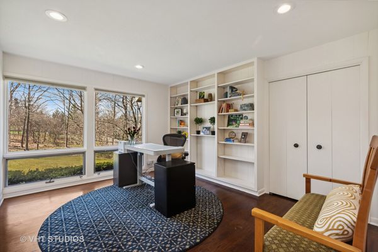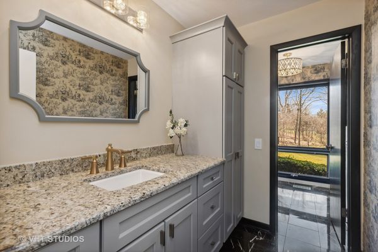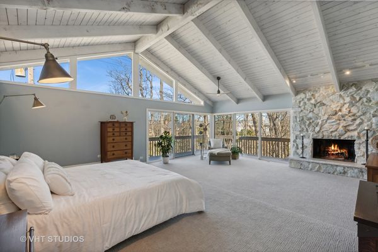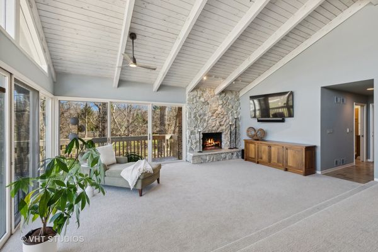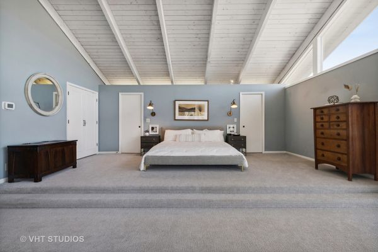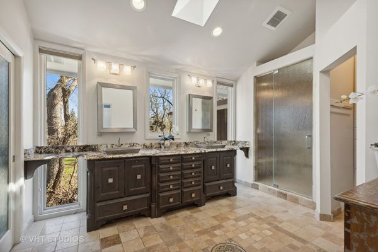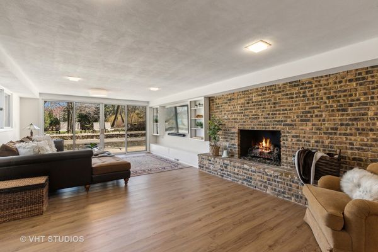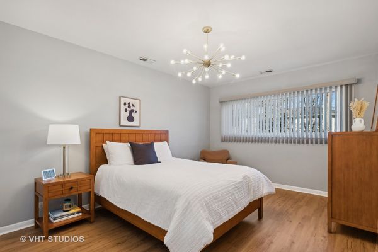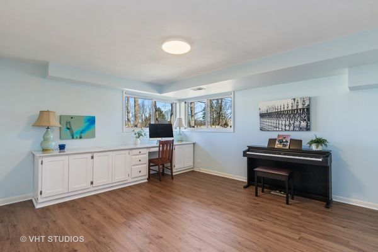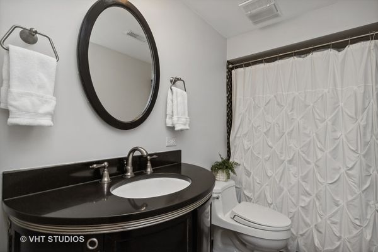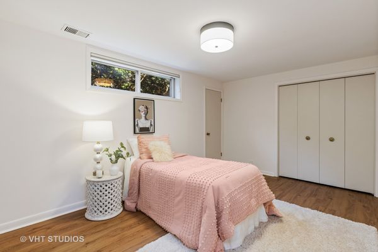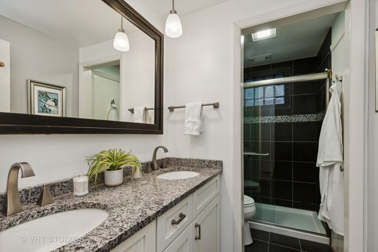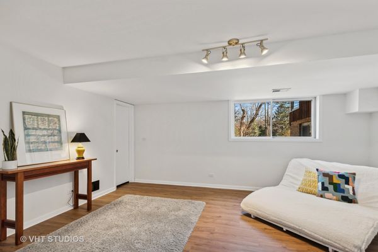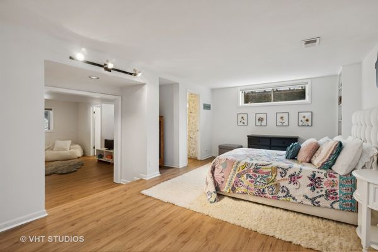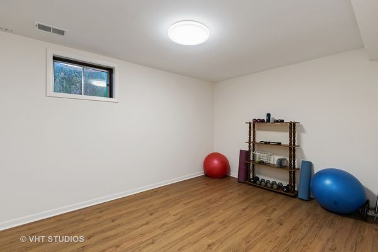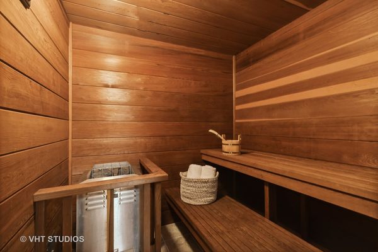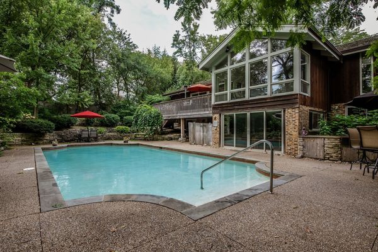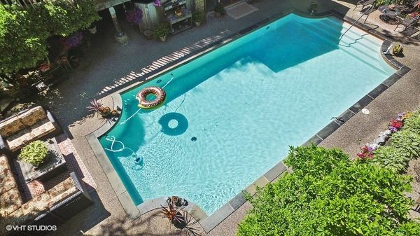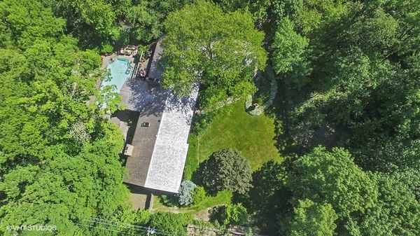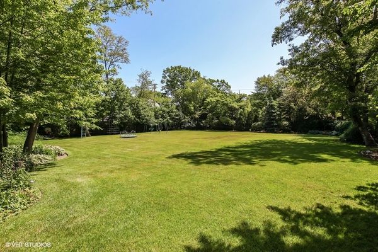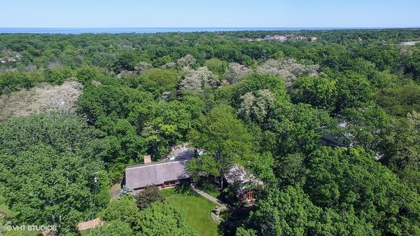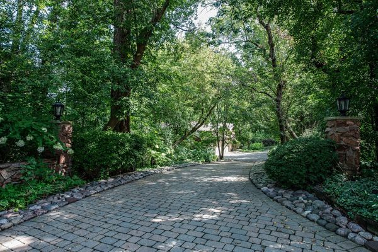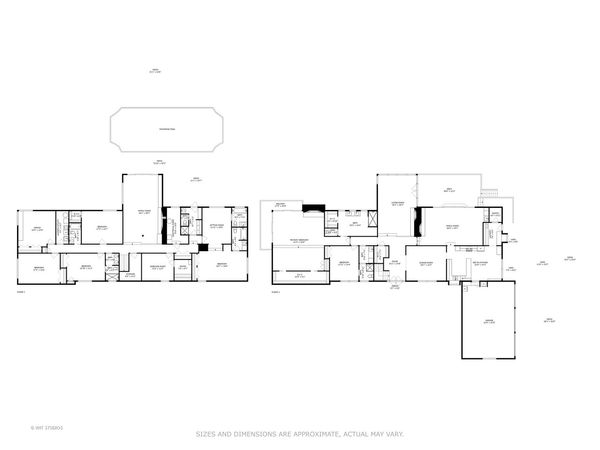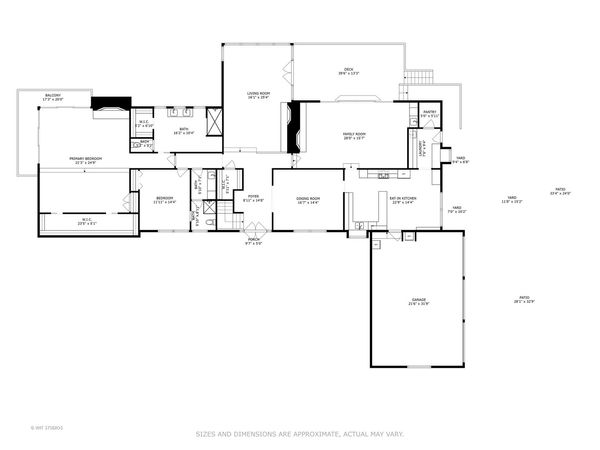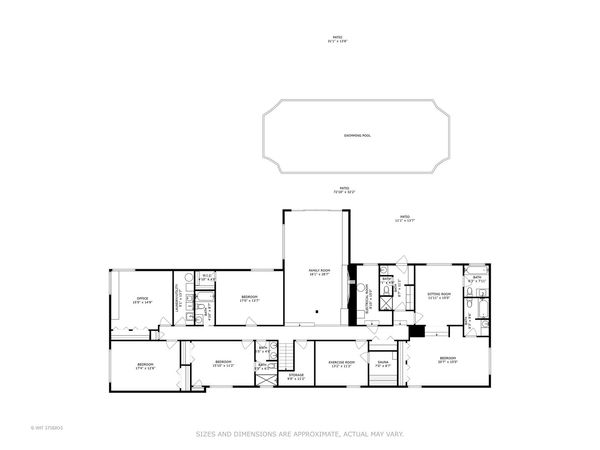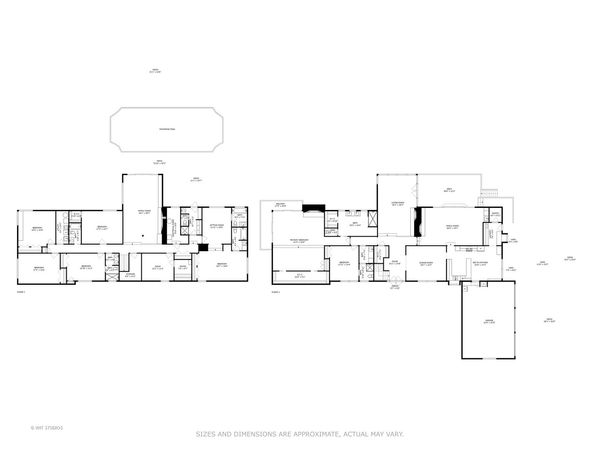1585 Tara Lane
Lake Forest, IL
60045
About this home
Escape to your own personal retreat in East Lake Forest! This home is an entertainer's dream, offering a perfect blend of airy yet cozy retro-chic vibes. Situated on 1.42 acres at the end of a cul-de-sac, this iconic Mid-Century modern gem boasts impeccable architectural integrity, stunning updates and tons of natural light. Enjoy breathtaking views of the expansive yard and large swimming pool through a striking wall of windows and vaulted ceilings. Tall tongue and groove wood ceilings adorn the family room, kitchen, living room and dining room, enhancing the home's unique character. The coveted first-floor primary bedroom suite features a luxurious updated bath with oversized shower, heated towels bars, and heated floors, complemented by a stunning stone fireplace, vaulted ceilings, and generous walk-in closets. A first-floor office next to the master suite adds convenience and could flex as a bedroom or den with an attached bathroom. The spacious family room with fireplace provides a newly renovated wet bar with beverage fridge and oversized sliding glass doors which connect to a newer deck overlooking the gracious grounds. The adjacent kitchen has tons of counter space, a large eating area, walk-in pantry and mudroom. The walk-out lower level showcases a recreation room with fireplace and has an incredible connection to the outdoor living spaces with sliding glass doors and above-grade windows. Plus, there are four additional bedrooms, five bathrooms and flex space that is ideal for accommodating offices or homework areas. An exercise room with a sauna complete the floor and provides ample room for various activities and relaxation. Other highlights that add further appeal to this extraordinary property include extensive updates inside and outside the home, a generator, attached three-car garage. All within walking distance to town amenities. Don't miss this opportunity to experience resort-like living without leaving home!
