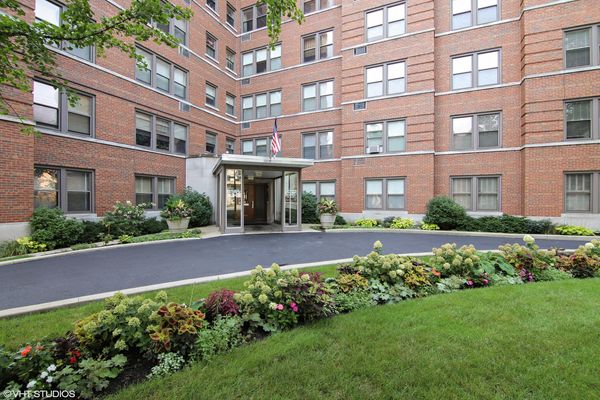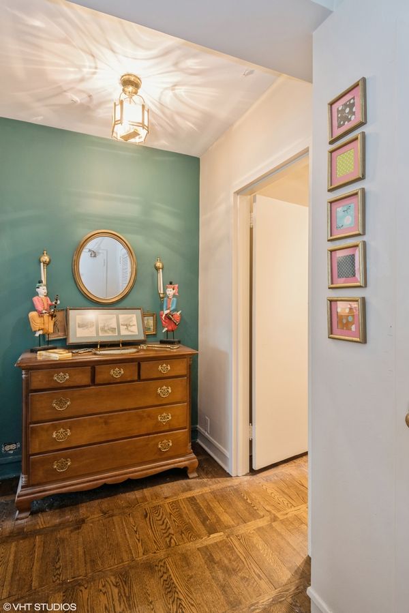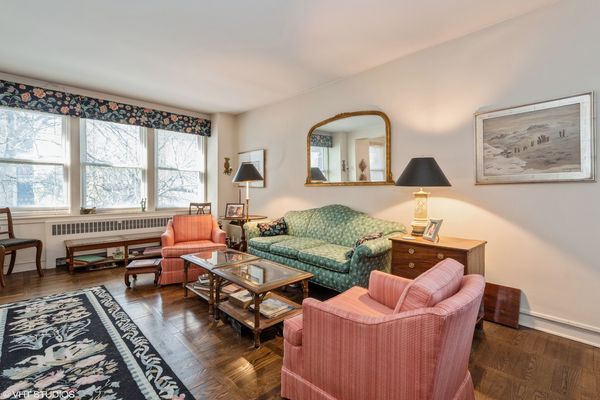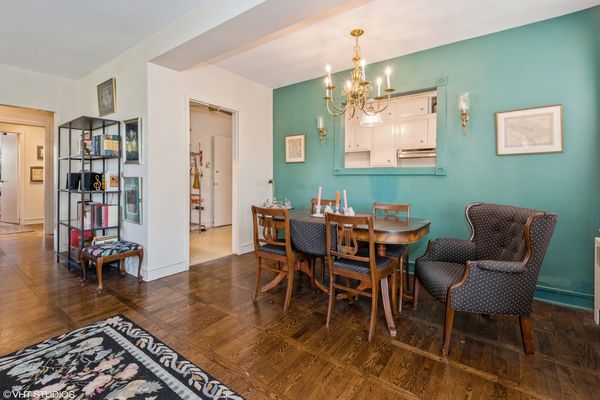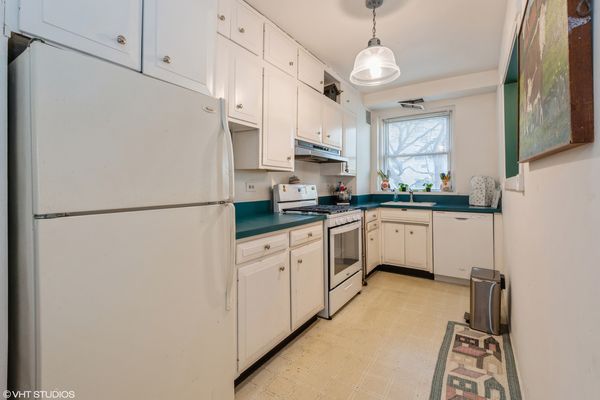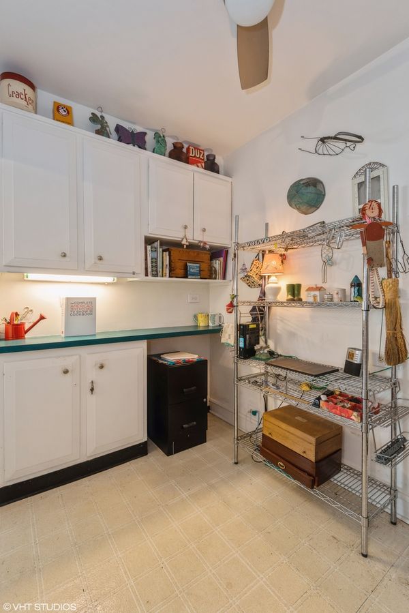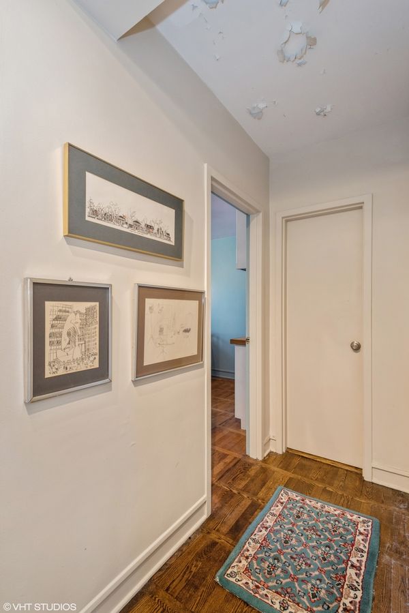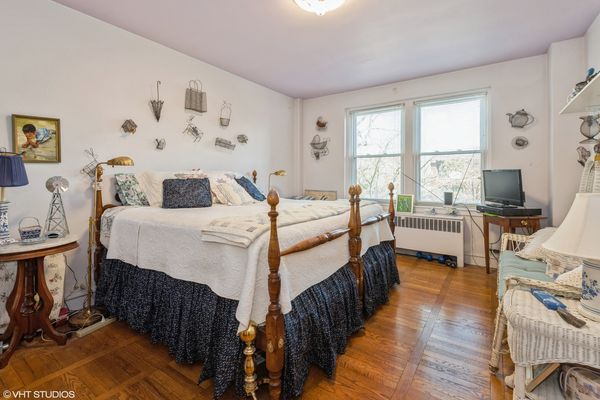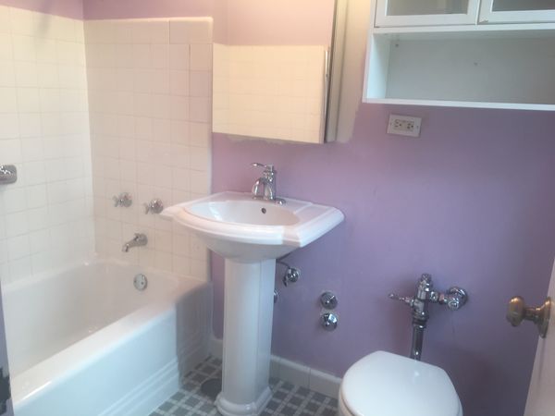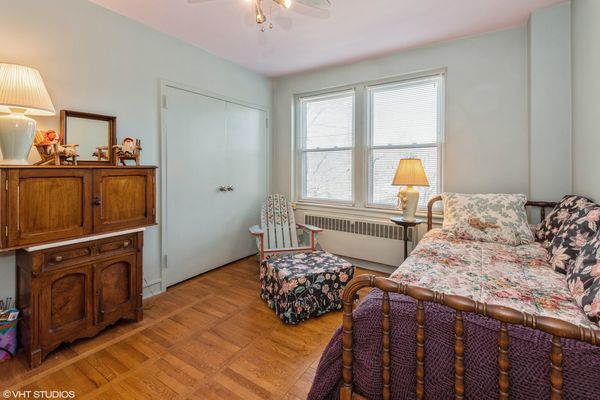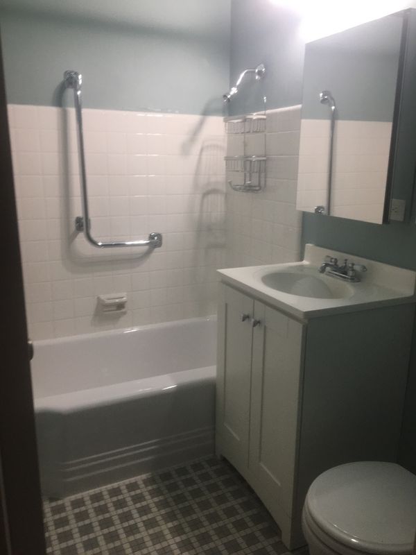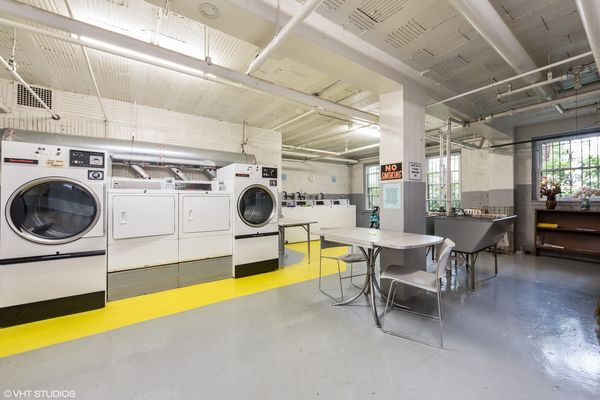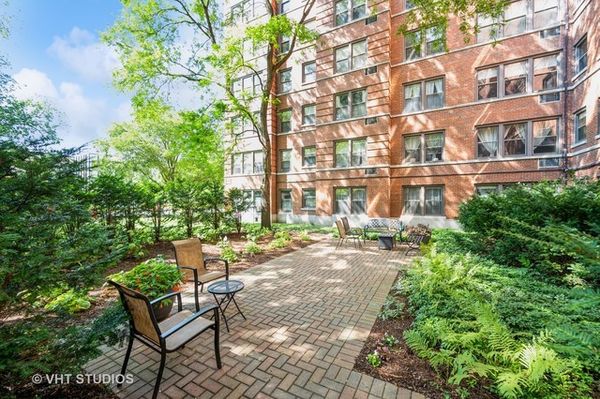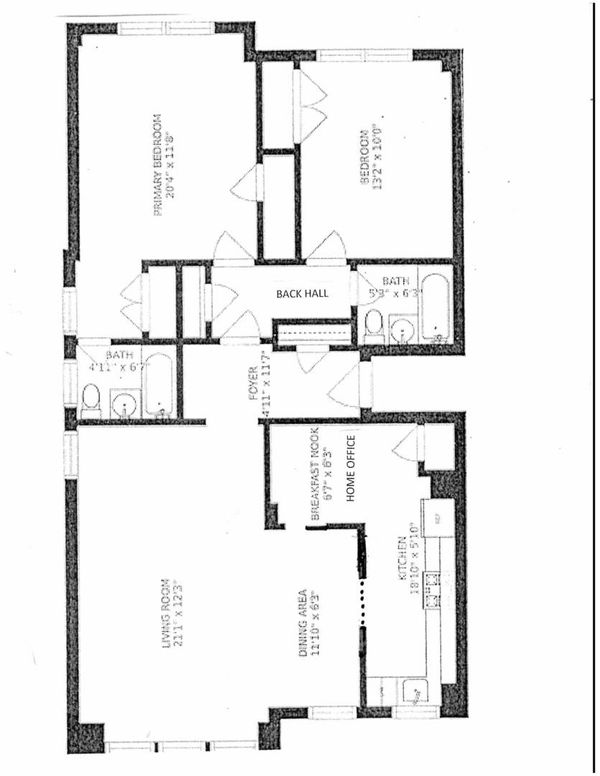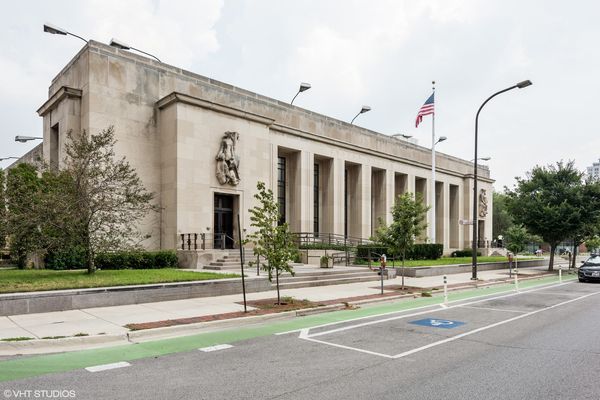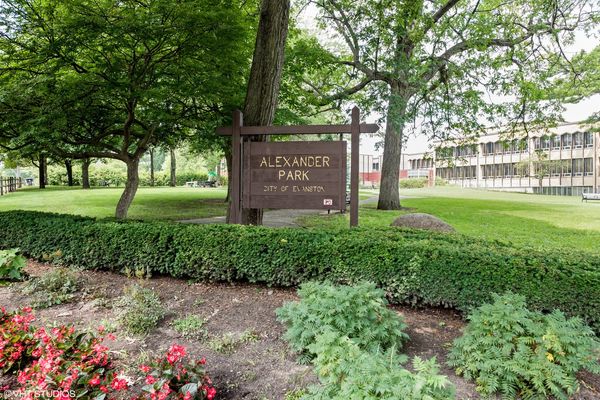1585 Ridge Avenue Unit 303
Evanston, IL
60201
About this home
GOOD NEWS for 2024! You'll celebrate life at the "A+" Ridge-Davis Cooperative! The downtown/lakeside location has a "walkabout score" of 95 to the unique shops, services, restaurants and the P.O. as well as to the Library and to Lake Michigan! This rarely available 03 Tier features two bedrooms, two bathrooms, a larger deeded, heated garage space + two storage units in a locked building room The light and views are South, Southwest, West/Sunset + North-reflective East/Sunrise light will enhance your morning in the kitchen! All the windows are "tilt-in"! The Primary bedroom will accommodate a queen or king sized bed, a sitting area, bureaus, bookshelves and an A/C. Both bathrooms are quite up-to-date with newly glazed tubs and mirrored cabinets. The kitchen is cheerful and sparkling white with a new stove, microwave, dishwasher and a generous array of cabinetry-the irregular space offers a casual breakfast area or be your home office! Recent building improvements included 200 amp electrical service, tuckpointing and a new garage roof. The Board, the Management & Maintenance-with two resident custodians- are equally A+. The Reserves are strong! REMINDER: the monthly assessment includes the real estate taxes, gas, heat, water and electricity, common insurance and professional landscaping! In addition, you'll enjoy the "back green" with a furnished brick patio and landscaped surround, as well as the "one of a kind" huge common laundry room-also used for regular Open Board & Annual Meetings! P.S. The photgraphs were taken when the seller was in residence!
